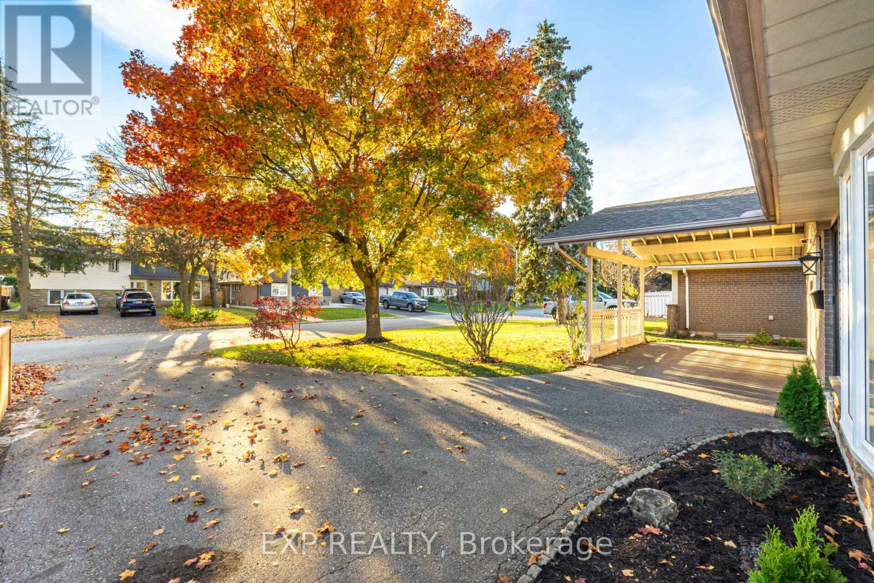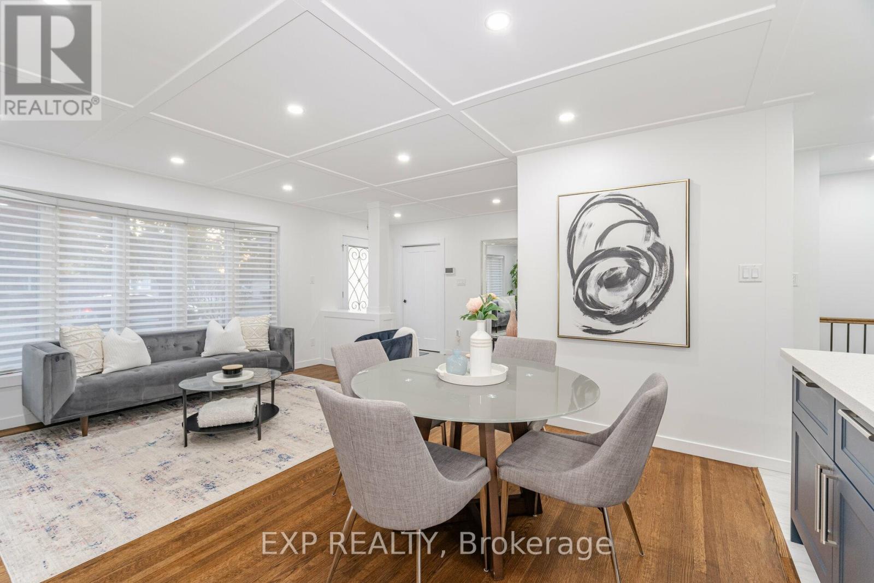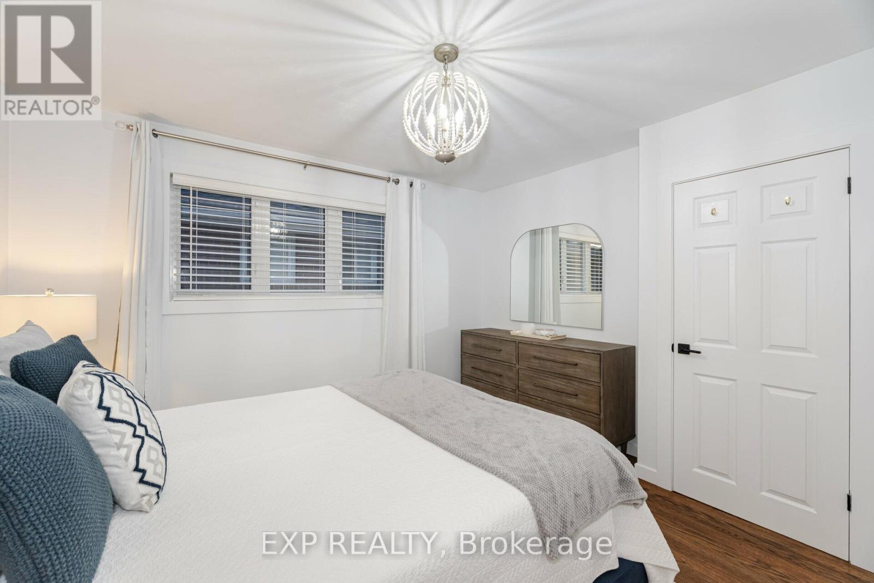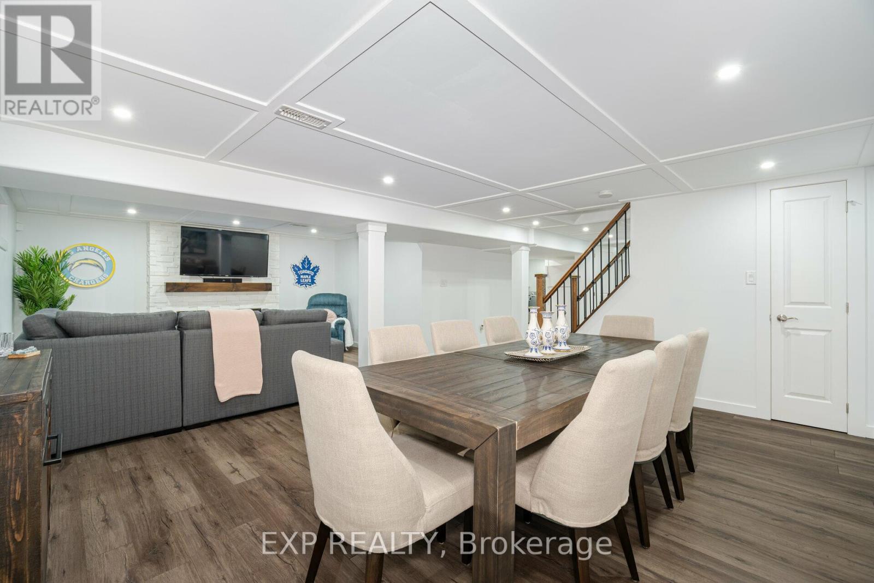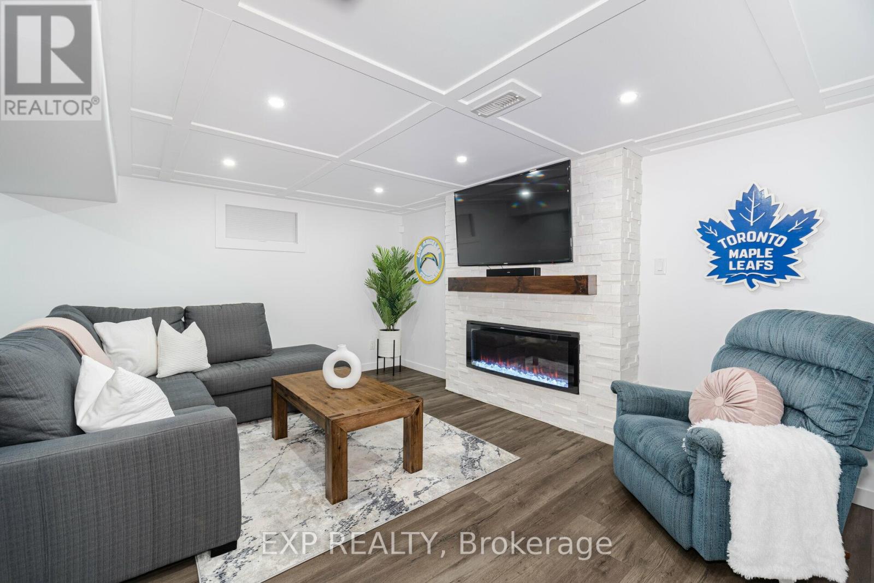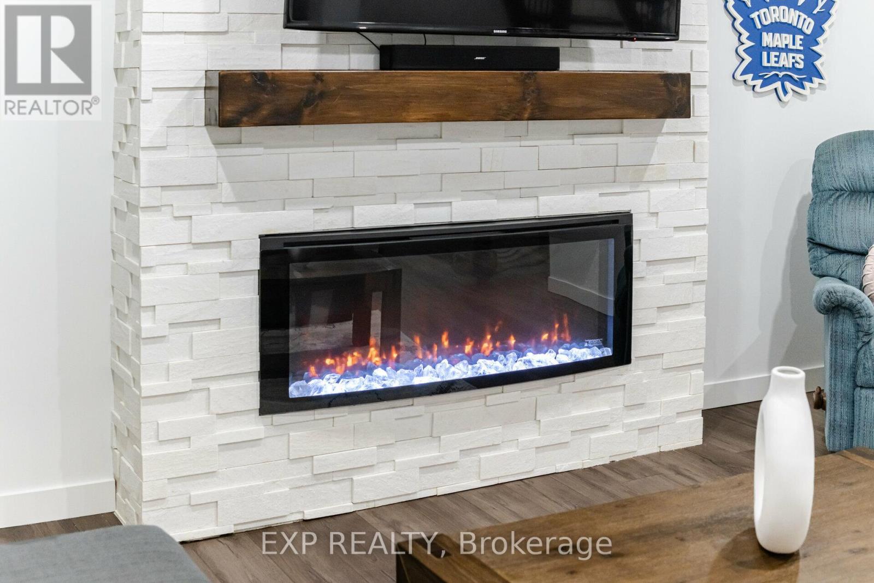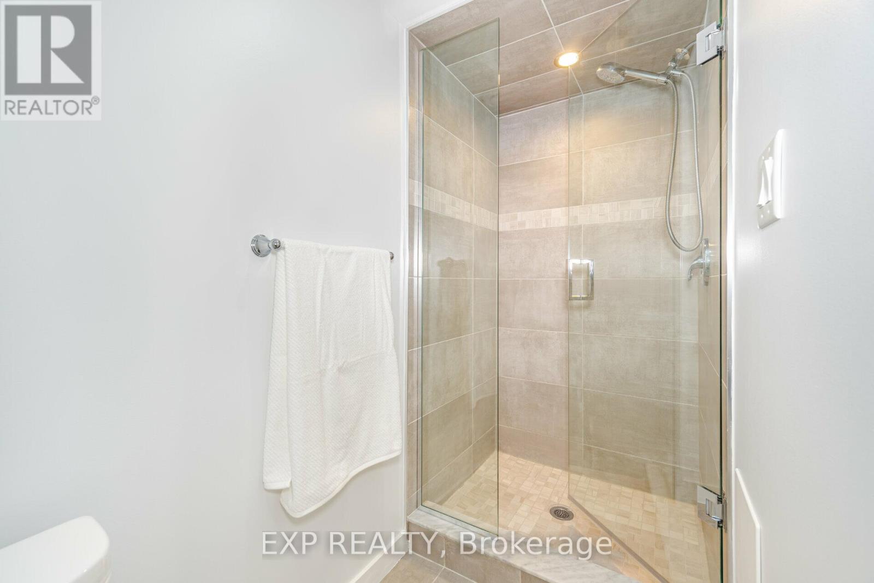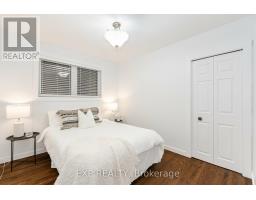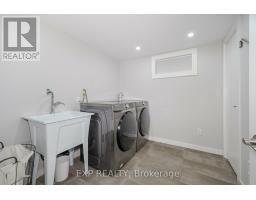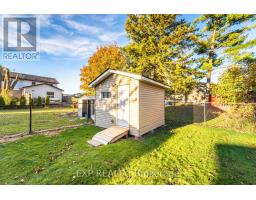51 Allendale Road Brampton, Ontario L6W 2Y7
$915,000
Welcome to 51 Allendale Road! Located in the highly sought after Peel Village and situated on a beautiful level lot, with a large backyard, on a quiet and family-friendly street lined with mature trees. With 2275 sqft of fully renovated living space, this home boasts an amazing open concept layout complete with contemporary finishings. Featuring an entertainer's dream kitchen with an island, quartz counters, contemporary cabinetry, overlooking the living area finished with waffle ceiling and pot lights. 3 great sized bedrooms with large closets located on the main floor with easy access to the 4 piece washroom. Unwind in the fully finished basement complete with sitting and dining area, guest bedroom and 3 piece washroom. Tastefully finished with laminate flooring and contempoaray tile, fireplace, waffle ceilings, and pot lights. Plus, enjoy the convenience of a separate laundry room! This home is ready to be enjoyed! Book your showing today! **EXTRAS** S/S Fridge, S/S Stove, S/S Miele Dswhr, S/S Miele Hood Fan, Washer, Dryer, All light fixtrures, Window Coverings, Furnace (17), C/Air (17), C/Vac, Shed, Owned Hwt (20). Windows & Front Dr (17), Shingles (14). 5 Car Prkg (No Sidewalk). (id:50886)
Property Details
| MLS® Number | W11903676 |
| Property Type | Single Family |
| Community Name | Brampton East |
| Amenities Near By | Park, Schools, Public Transit |
| Features | Level Lot, Flat Site |
| Parking Space Total | 5 |
| Structure | Deck, Shed |
Building
| Bathroom Total | 2 |
| Bedrooms Above Ground | 3 |
| Bedrooms Below Ground | 1 |
| Bedrooms Total | 4 |
| Amenities | Fireplace(s) |
| Appliances | Central Vacuum, Water Heater, Dryer, Hood Fan, Refrigerator, Stove, Washer, Window Coverings |
| Architectural Style | Bungalow |
| Basement Development | Finished |
| Basement Type | Full (finished) |
| Construction Style Attachment | Detached |
| Cooling Type | Central Air Conditioning |
| Exterior Finish | Brick, Vinyl Siding |
| Fireplace Present | Yes |
| Fireplace Total | 1 |
| Foundation Type | Block |
| Heating Fuel | Natural Gas |
| Heating Type | Forced Air |
| Stories Total | 1 |
| Size Interior | 1,100 - 1,500 Ft2 |
| Type | House |
| Utility Water | Municipal Water |
Parking
| Carport |
Land
| Acreage | No |
| Land Amenities | Park, Schools, Public Transit |
| Sewer | Sanitary Sewer |
| Size Depth | 123 Ft ,2 In |
| Size Frontage | 50 Ft |
| Size Irregular | 50 X 123.2 Ft |
| Size Total Text | 50 X 123.2 Ft|under 1/2 Acre |
| Zoning Description | R1b |
Rooms
| Level | Type | Length | Width | Dimensions |
|---|---|---|---|---|
| Basement | Bedroom 4 | 3.85 m | 2.9 m | 3.85 m x 2.9 m |
| Basement | Great Room | 7.4 m | 4.7 m | 7.4 m x 4.7 m |
| Basement | Media | 3.05 m | 2.12 m | 3.05 m x 2.12 m |
| Basement | Laundry Room | 2.53 m | 2.24 m | 2.53 m x 2.24 m |
| Main Level | Living Room | 4.3 m | 3.41 m | 4.3 m x 3.41 m |
| Main Level | Dining Room | 3.12 m | 1.65 m | 3.12 m x 1.65 m |
| Main Level | Kitchen | 5 m | 2.65 m | 5 m x 2.65 m |
| Main Level | Primary Bedroom | 3.6 m | 3.52 m | 3.6 m x 3.52 m |
| Main Level | Bedroom 2 | 3.13 m | 2.96 m | 3.13 m x 2.96 m |
| Main Level | Bedroom 3 | 3.13 m | 2.96 m | 3.13 m x 2.96 m |
https://www.realtor.ca/real-estate/27759710/51-allendale-road-brampton-brampton-east-brampton-east
Contact Us
Contact us for more information
Jonathan Scamurra
Salesperson
www.scamurragroup.com/
www.facebook.com/jonsellsgtahomes
www.linkedin.com/in/jonathanscamurra/
(866) 530-7737
David Scamurra
Salesperson
2010 Winston Park Dr #290a
Oakville, Ontario L6H 5R7
(866) 530-7737
(647) 849-3180


