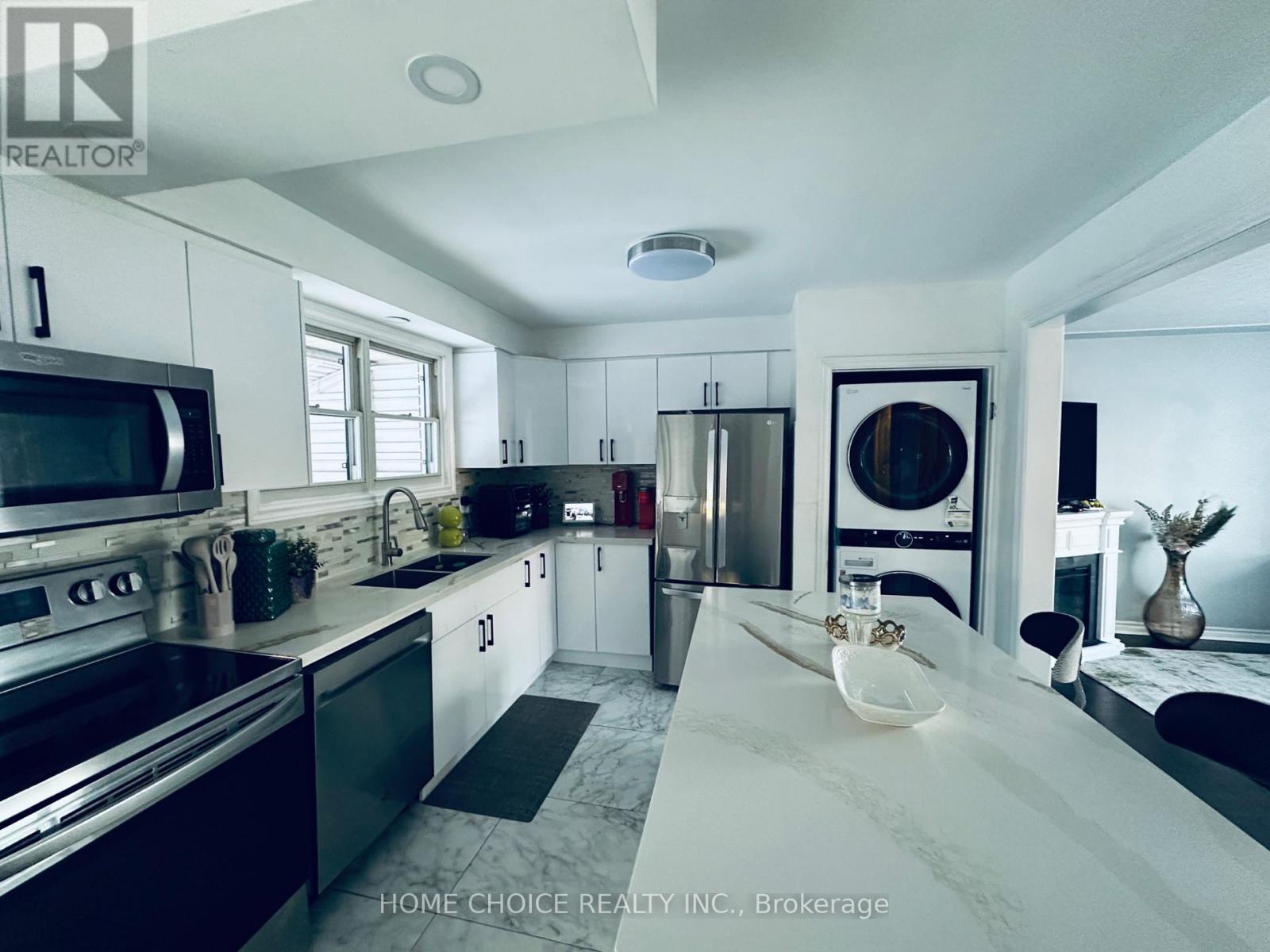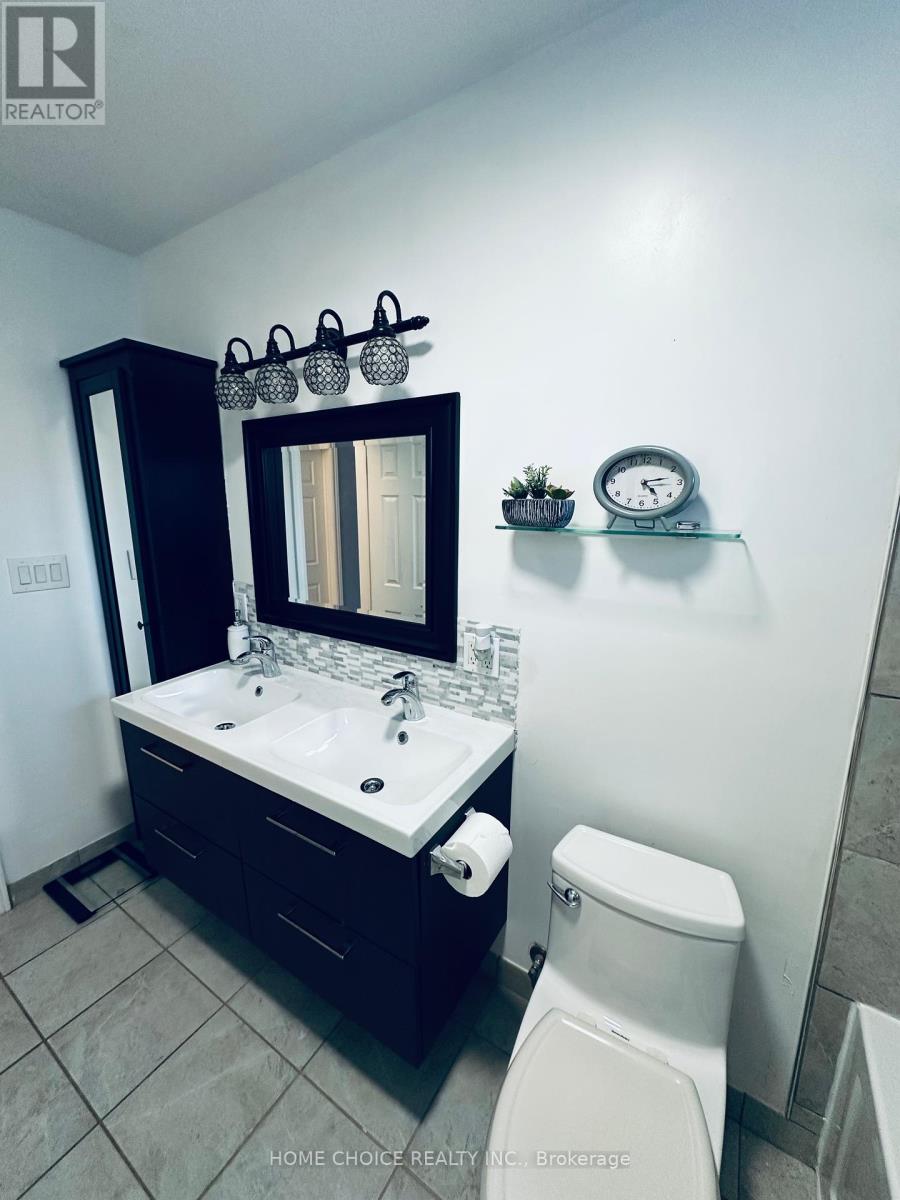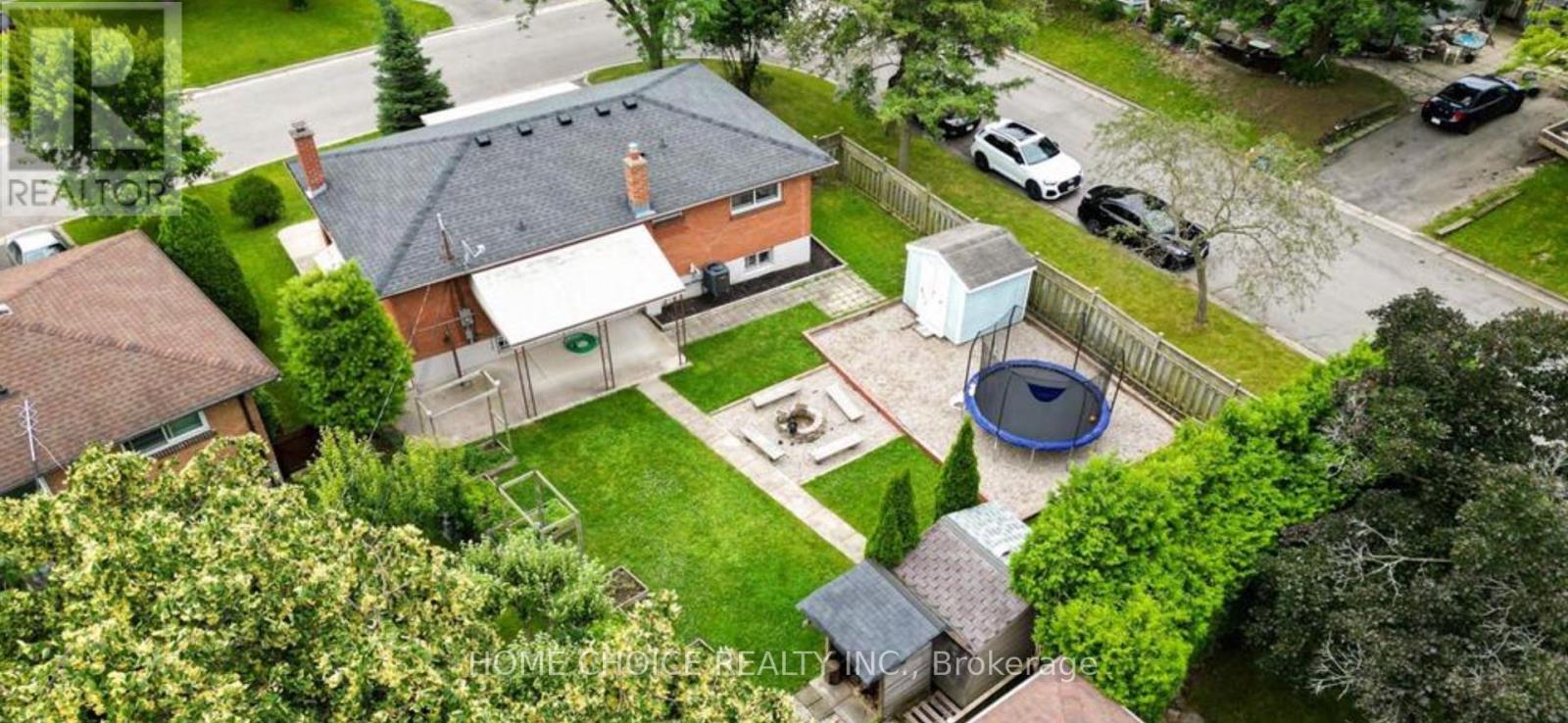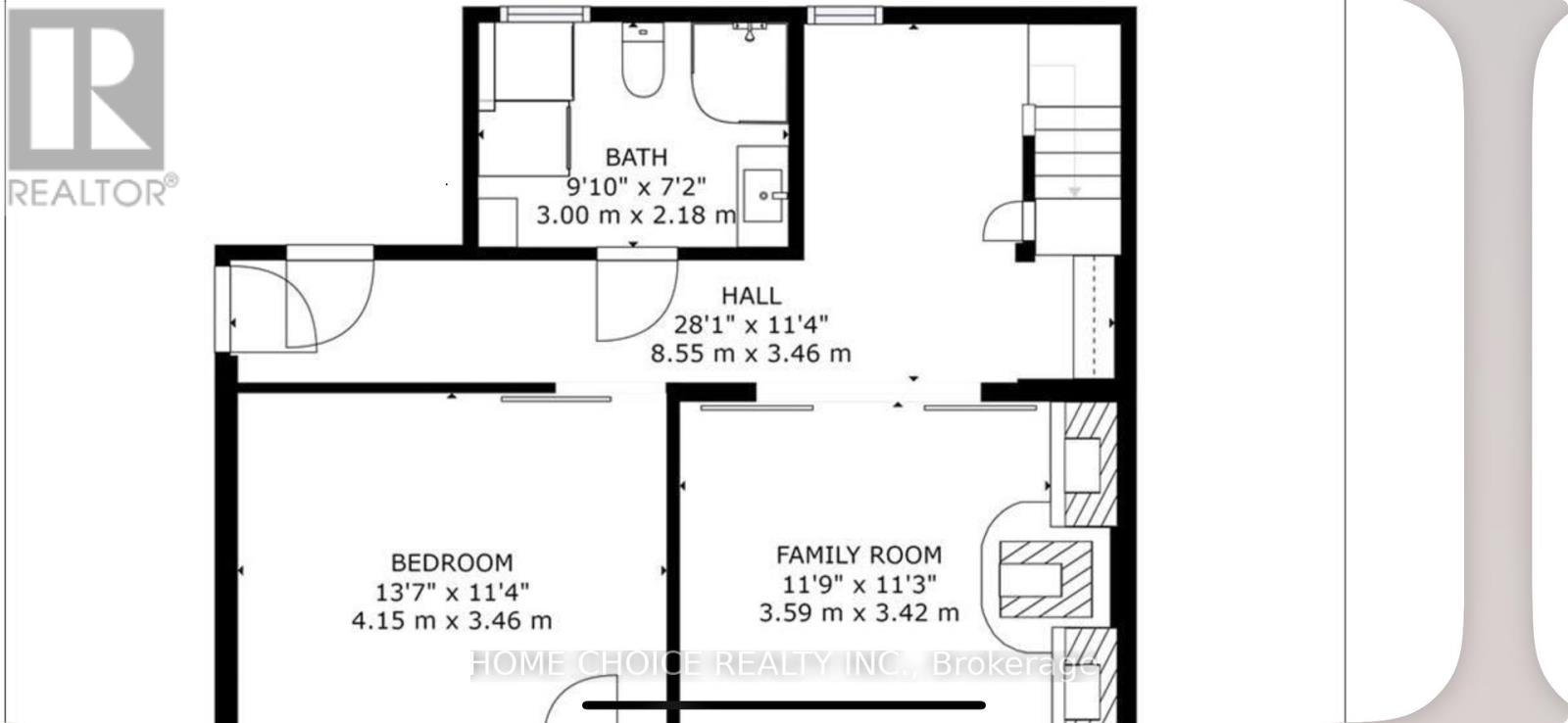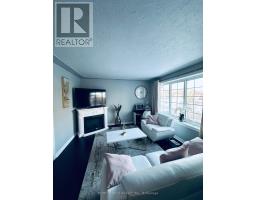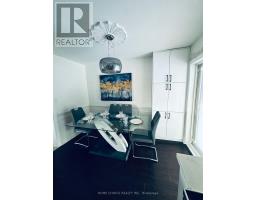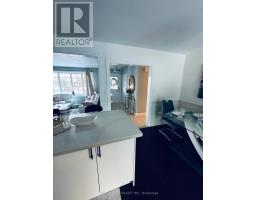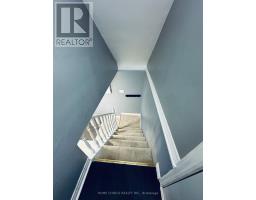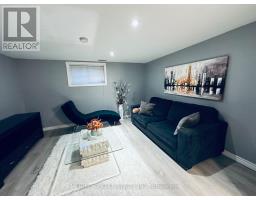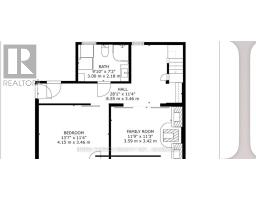51 Almond Road London, Ontario N5Z 4C6
$655,000
Wellcome to this Beautifully!!! Updated Corner Lot Bungalow In the Highly sought-after Pond Mills neighbourhood.This all Brick charming 3+1 bedroom home has been meticulously maintained. Enjoy relaxing on the covered front Porch and Walk-out sliding door from Dinning to covered back yard Padio. A welcoming foyer to a spacious Living room with sun filled Bay Window. New eat-in Kitchen with ample cabinetry and three good size bedrooms. Income potential Fully finished Basement one bedroom Apartment!!! with Separate Entrance and Walk-in closet.This tastefully finished Basement with modern flooring and sliding barn doors with a versatile recreation room, and separate laundry. The stunning home offers unparalleled convenience, few blocks from Glen Cairn Public School, a short drive to St. Sebastian Catholic Elementary School, just minutes to LHS Hospital. This is perfect for active live styles as it is surrounded by parks, trails and pond. (id:50886)
Open House
This property has open houses!
11:00 am
Ends at:4:00 pm
Property Details
| MLS® Number | X11895097 |
| Property Type | Single Family |
| Community Name | South T |
| ParkingSpaceTotal | 5 |
Building
| BathroomTotal | 2 |
| BedroomsAboveGround | 3 |
| BedroomsBelowGround | 1 |
| BedroomsTotal | 4 |
| Appliances | Garage Door Opener Remote(s) |
| ArchitecturalStyle | Raised Bungalow |
| BasementFeatures | Apartment In Basement, Separate Entrance |
| BasementType | N/a |
| ConstructionStyleAttachment | Detached |
| CoolingType | Central Air Conditioning |
| ExteriorFinish | Brick |
| FireplacePresent | Yes |
| FoundationType | Concrete |
| HeatingFuel | Natural Gas |
| HeatingType | Forced Air |
| StoriesTotal | 1 |
| Type | House |
| UtilityWater | Municipal Water |
Parking
| Attached Garage |
Land
| Acreage | No |
| Sewer | Septic System |
| SizeDepth | 100 Ft |
| SizeFrontage | 66 Ft ,3 In |
| SizeIrregular | 66.31 X 100 Ft ; 66.31x101.07 |
| SizeTotalText | 66.31 X 100 Ft ; 66.31x101.07 |
Rooms
| Level | Type | Length | Width | Dimensions |
|---|---|---|---|---|
| Basement | Family Room | 8.35 m | 3.42 m | 8.35 m x 3.42 m |
| Basement | Laundry Room | 2.16 m | 2.97 m | 2.16 m x 2.97 m |
| Main Level | Kitchen | 3.24 m | 3.313 m | 3.24 m x 3.313 m |
| Main Level | Dining Room | 2.46 m | 3.31 m | 2.46 m x 3.31 m |
| Main Level | Living Room | 4.45 m | 3.76 m | 4.45 m x 3.76 m |
| Main Level | Primary Bedroom | 3.68 m | 3.32 m | 3.68 m x 3.32 m |
| Main Level | Bedroom 2 | 3.19 m | 2.71 m | 3.19 m x 2.71 m |
| Main Level | Bedroom 3 | 2.72 m | 2.7 m | 2.72 m x 2.7 m |
| Main Level | Bedroom | 3.47 m | 3.04 m | 3.47 m x 3.04 m |
https://www.realtor.ca/real-estate/27742677/51-almond-road-london-south-t
Interested?
Contact us for more information
Julie Mine Vandenberg
Salesperson












