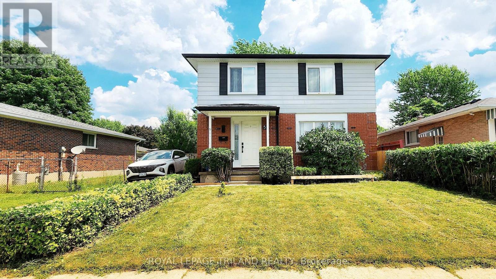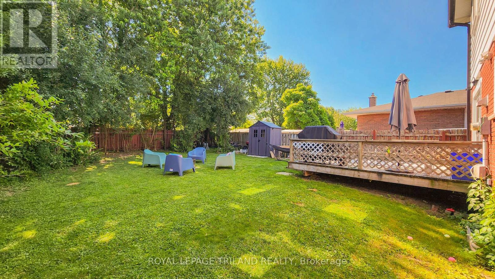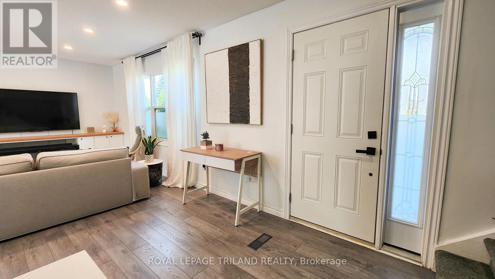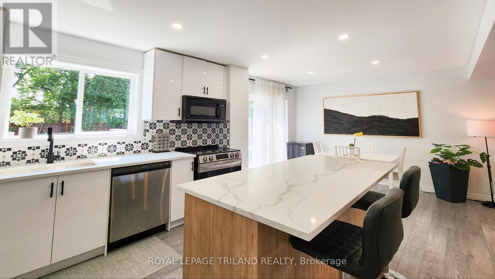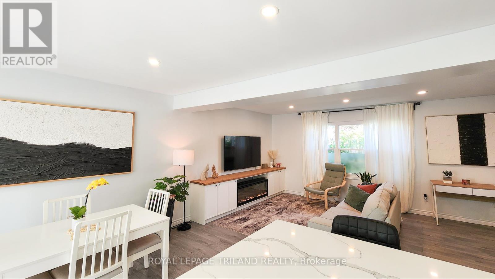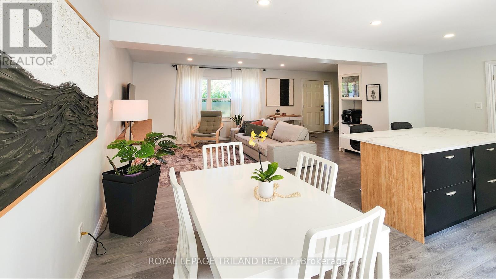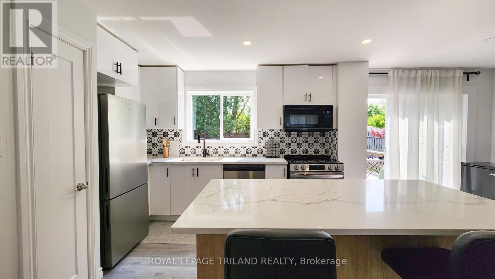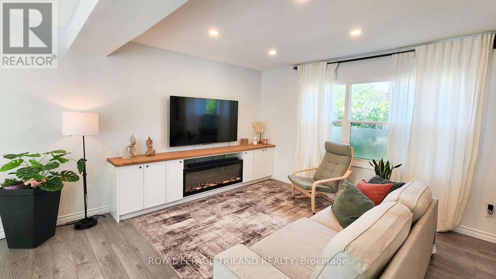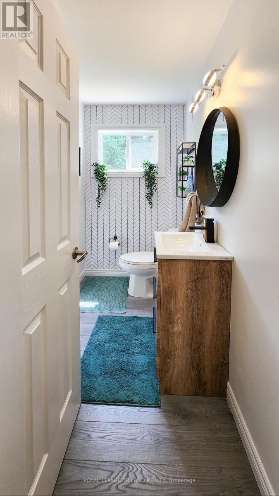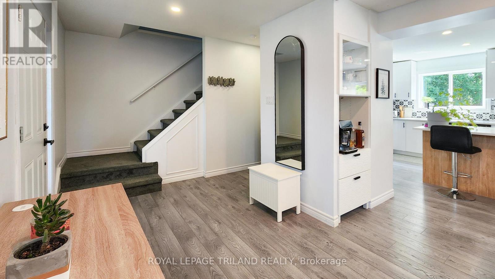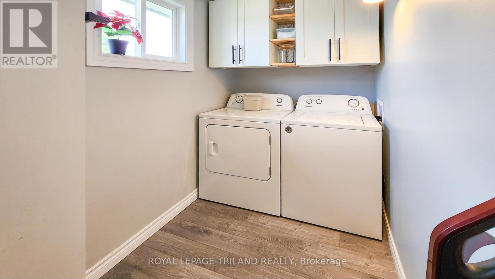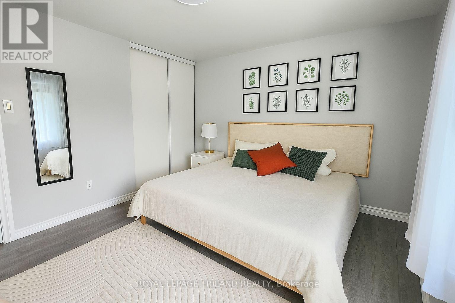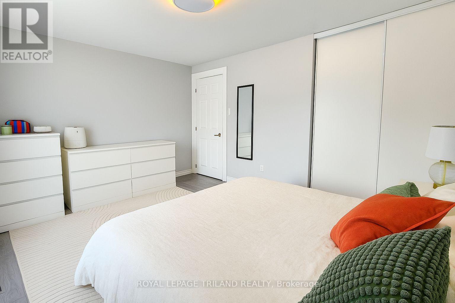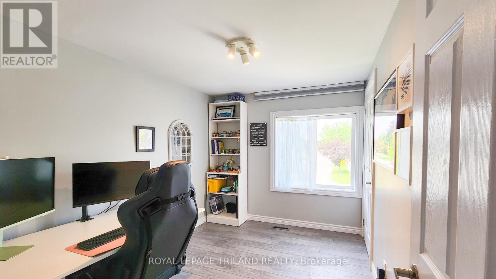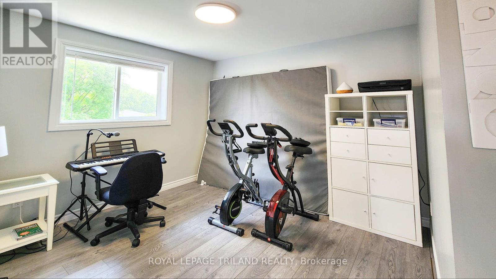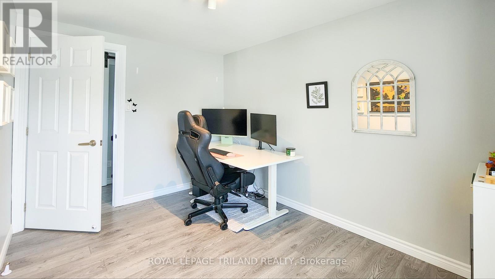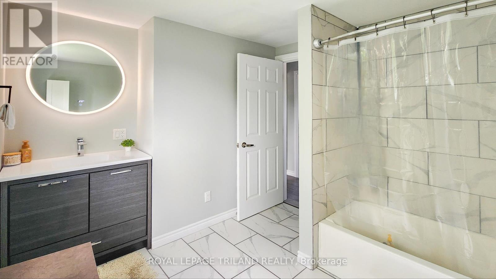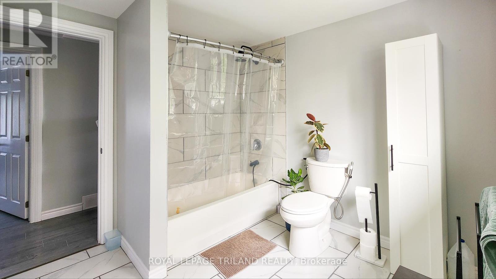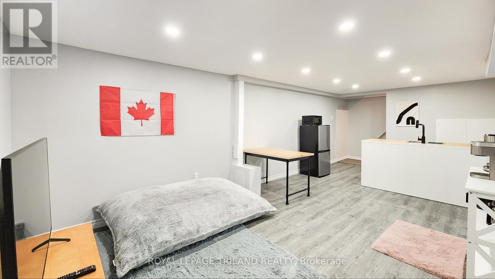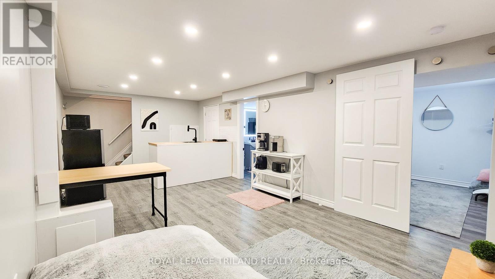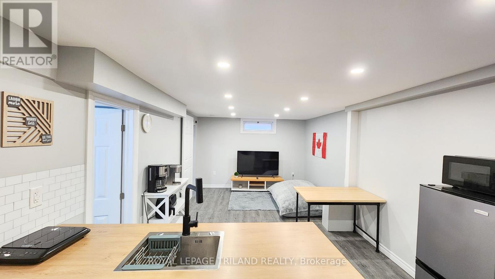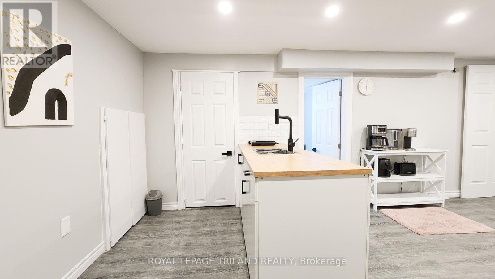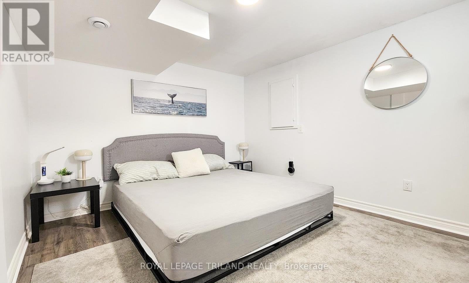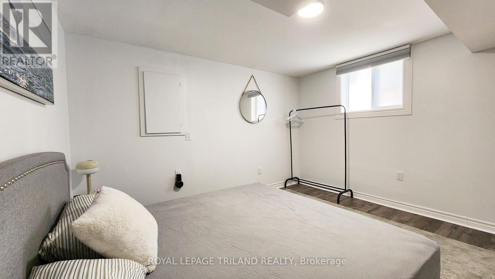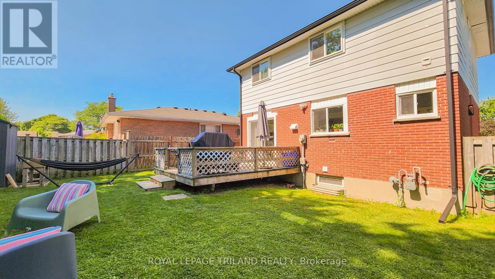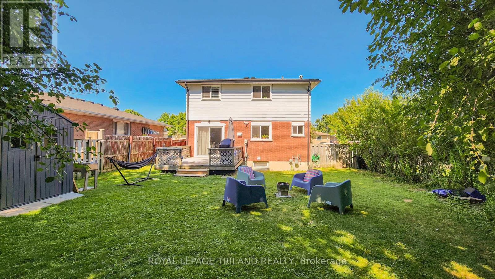51 Ashbury Avenue London South, Ontario N6E 1S9
$619,900
Welcome to this move-in ready 3+1 bedroom, 2.5 bath home, ideally located in a family-friendly neighbourhood with easy access to schools, shopping, Victoria Hospital, Fanshawe South Campus, and the 401. This fully renovated 2-storey home features a bright, open-concept main floor with no carpet throughout, a stylish kitchen with quartz countertops, white cabinetry, stainless steel appliances, and an island with extra storage. Upstairs, you'll find three spacious bedrooms, an updated 4-piece bathroom and the convenience of second-floor spacious laundry. The finished lower level with a side entrance, bedroom, full bath and kitchenette offers excellent in-law or rental potential. Thoughtful upgrades include all new windows and doors, smart thermostat, energy-efficient LED lighting, and a fully fenced backyard with deck and storage shed. Whether you're looking for a forever family home or a smart investment, this one checks all the boxes! (id:50886)
Property Details
| MLS® Number | X12419145 |
| Property Type | Single Family |
| Community Name | South Y |
| Amenities Near By | Hospital, Park, Place Of Worship, Public Transit |
| Equipment Type | Water Heater |
| Features | Carpet Free, In-law Suite |
| Parking Space Total | 2 |
| Rental Equipment Type | Water Heater |
| Structure | Deck, Shed |
Building
| Bathroom Total | 3 |
| Bedrooms Above Ground | 3 |
| Bedrooms Below Ground | 1 |
| Bedrooms Total | 4 |
| Amenities | Fireplace(s) |
| Appliances | Water Heater, Dishwasher, Dryer, Stove, Washer, Window Coverings, Refrigerator |
| Basement Development | Finished |
| Basement Features | Separate Entrance |
| Basement Type | N/a, N/a (finished) |
| Construction Style Attachment | Detached |
| Cooling Type | Central Air Conditioning |
| Exterior Finish | Aluminum Siding, Brick |
| Fire Protection | Smoke Detectors |
| Fireplace Present | Yes |
| Fireplace Total | 1 |
| Foundation Type | Poured Concrete |
| Half Bath Total | 1 |
| Heating Fuel | Natural Gas |
| Heating Type | Forced Air |
| Stories Total | 2 |
| Size Interior | 1,100 - 1,500 Ft2 |
| Type | House |
| Utility Water | Municipal Water |
Parking
| No Garage |
Land
| Acreage | No |
| Fence Type | Fully Fenced, Fenced Yard |
| Land Amenities | Hospital, Park, Place Of Worship, Public Transit |
| Landscape Features | Landscaped |
| Sewer | Sanitary Sewer |
| Size Depth | 100 Ft ,3 In |
| Size Frontage | 45 Ft |
| Size Irregular | 45 X 100.3 Ft |
| Size Total Text | 45 X 100.3 Ft |
| Zoning Description | R1-4 |
Rooms
| Level | Type | Length | Width | Dimensions |
|---|---|---|---|---|
| Second Level | Primary Bedroom | 4.11 m | 3.35 m | 4.11 m x 3.35 m |
| Second Level | Bedroom | 3.05 m | 2.84 m | 3.05 m x 2.84 m |
| Second Level | Bedroom | 3.35 m | 2.44 m | 3.35 m x 2.44 m |
| Second Level | Laundry Room | 2.57 m | 1.52 m | 2.57 m x 1.52 m |
| Basement | Recreational, Games Room | 6.55 m | 3.25 m | 6.55 m x 3.25 m |
| Basement | Bedroom | 3.35 m | 2.44 m | 3.35 m x 2.44 m |
| Main Level | Living Room | 4.88 m | 3.66 m | 4.88 m x 3.66 m |
| Main Level | Kitchen | 5.49 m | 3.35 m | 5.49 m x 3.35 m |
https://www.realtor.ca/real-estate/28896106/51-ashbury-avenue-london-south-south-y-south-y
Contact Us
Contact us for more information
Julia Oliveira Wiggett
Salesperson
(519) 672-9880
Steve Wiggett
Salesperson
wiggettproperties.com/
wiggettproperties/
(519) 672-9880

