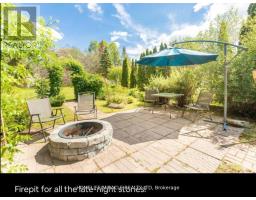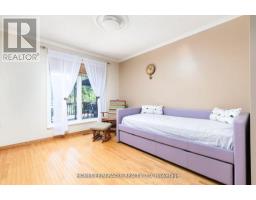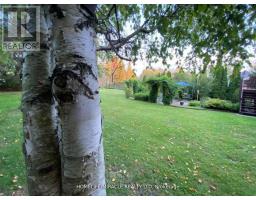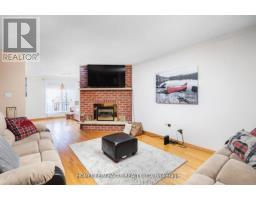51 Beck Boulevard Penetanguishene, Ontario L9M 1E2
4 Bedroom
2 Bathroom
Central Air Conditioning
Forced Air
$795,000
Spectacular View Of Georgian Bay, Just across Water Front. Lovely 3+Family Home Features Living Kitchen And Dining Room With Granite Countertop And Hardwood Floors,2 Full Bath, Basement With Nice Family Room, Gas Fire Place, Gas Heat, Central Air, Large 2 Car Garage With Workshop, Walkout To Deck With Lovely Deep Backyard (id:50886)
Property Details
| MLS® Number | S11918535 |
| Property Type | Single Family |
| Community Name | Penetanguishene |
| AmenitiesNearBy | Marina, Park, Schools |
| CommunityFeatures | Community Centre |
| ParkingSpaceTotal | 6 |
Building
| BathroomTotal | 2 |
| BedroomsAboveGround | 3 |
| BedroomsBelowGround | 1 |
| BedroomsTotal | 4 |
| Appliances | Central Vacuum, Dishwasher, Dryer, Refrigerator, Stove, Washer |
| BasementDevelopment | Finished |
| BasementType | N/a (finished) |
| ConstructionStyleAttachment | Detached |
| ConstructionStyleSplitLevel | Sidesplit |
| CoolingType | Central Air Conditioning |
| ExteriorFinish | Brick, Wood |
| FlooringType | Hardwood, Ceramic |
| FoundationType | Poured Concrete |
| HeatingFuel | Natural Gas |
| HeatingType | Forced Air |
| Type | House |
| UtilityWater | Municipal Water |
Parking
| Attached Garage |
Land
| Acreage | No |
| LandAmenities | Marina, Park, Schools |
| Sewer | Sanitary Sewer |
| SizeDepth | 173 Ft ,9 In |
| SizeFrontage | 78 Ft ,7 In |
| SizeIrregular | 78.66 X 173.81 Ft ; 83.16 Ft X 185.27 Ft X 75.87 Ft X 161.91 |
| SizeTotalText | 78.66 X 173.81 Ft ; 83.16 Ft X 185.27 Ft X 75.87 Ft X 161.91|under 1/2 Acre |
| ZoningDescription | R1 |
Rooms
| Level | Type | Length | Width | Dimensions |
|---|---|---|---|---|
| Lower Level | Utility Room | 3.35 m | 3.05 m | 3.35 m x 3.05 m |
| Lower Level | Foyer | 2.52 m | 5.05 m | 2.52 m x 5.05 m |
| Lower Level | Family Room | 5.36 m | 3.62 m | 5.36 m x 3.62 m |
| Main Level | Kitchen | 3.66 m | 2.8 m | 3.66 m x 2.8 m |
| Main Level | Eating Area | 3.14 m | 2.92 m | 3.14 m x 2.92 m |
| Main Level | Dining Room | 3.05 m | 3.62 m | 3.05 m x 3.62 m |
| Main Level | Living Room | 5.06 m | 3.66 m | 5.06 m x 3.66 m |
| Upper Level | Primary Bedroom | 4.32 m | 3.71 m | 4.32 m x 3.71 m |
| Upper Level | Bedroom 2 | 3.29 m | 3.66 m | 3.29 m x 3.66 m |
| Upper Level | Bedroom 3 | 3.66 m | 2.16 m | 3.66 m x 2.16 m |
Utilities
| Cable | Installed |
| Sewer | Installed |
https://www.realtor.ca/real-estate/27791253/51-beck-boulevard-penetanguishene-penetanguishene
Interested?
Contact us for more information
Safdar Sardar
Salesperson
Homelife/miracle Realty Ltd
1339 Matheson Blvd E.
Mississauga, Ontario L4W 1R1
1339 Matheson Blvd E.
Mississauga, Ontario L4W 1R1





































































