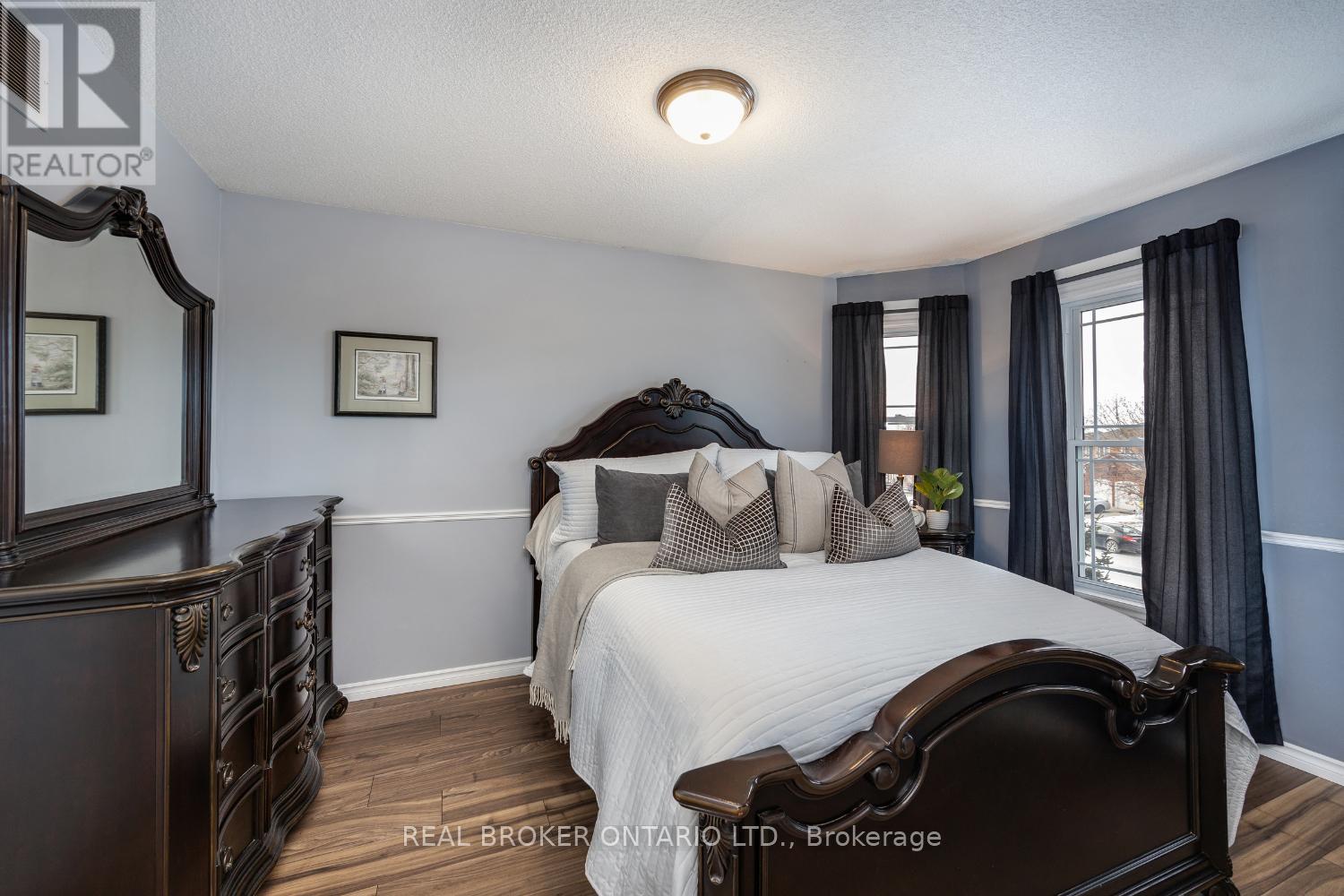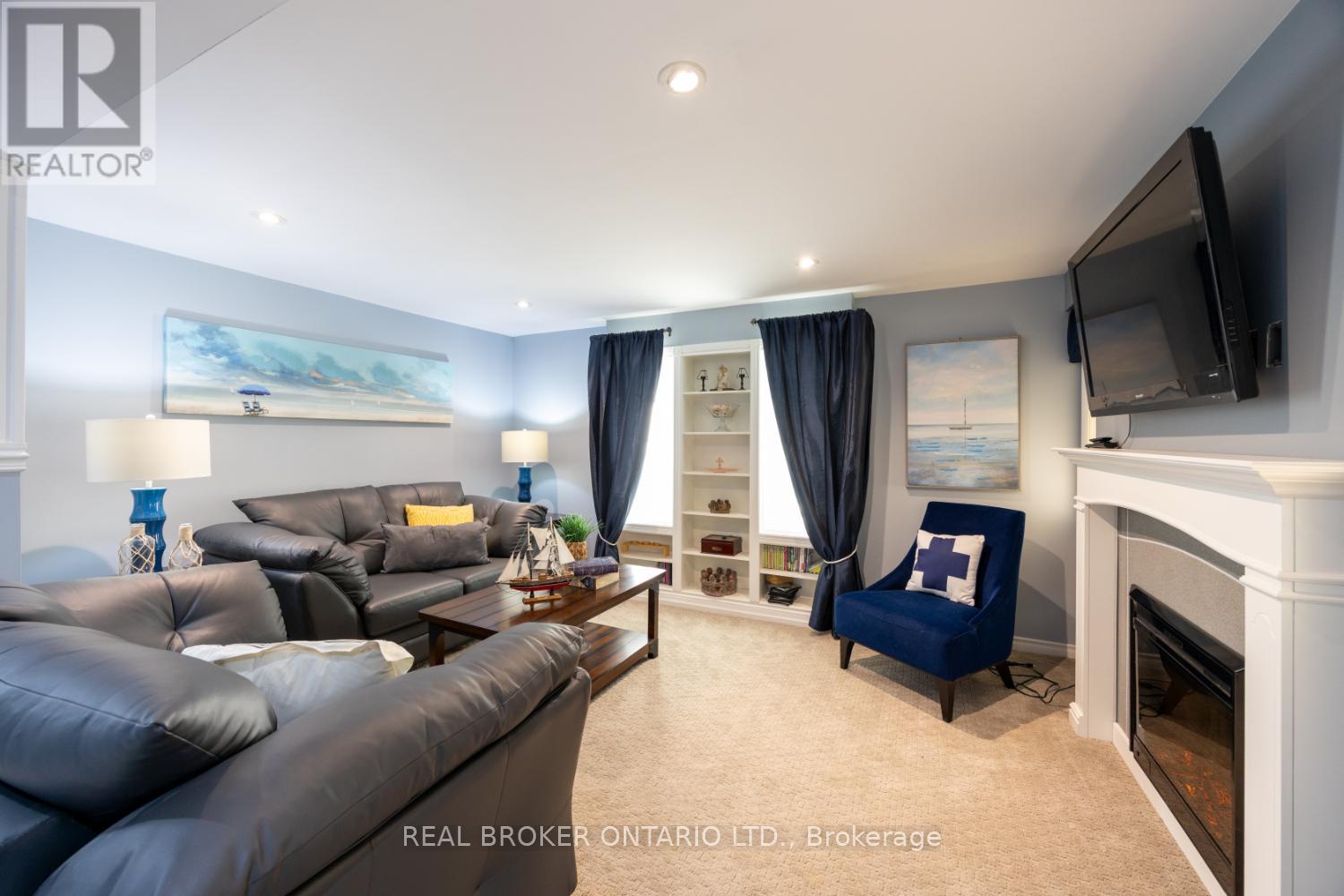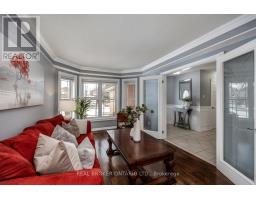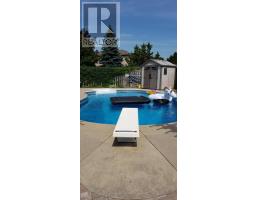51 Bonnycastle Drive Clarington, Ontario L1C 4S8
$799,900
Step into this captivating 4+1 bedroom, 3-bathroom, all-brick home on a desirable corner lot in Bowmanville. Designed for families, this home combines charm, functionality, and space, just minutes from Hwy 401/407, parks, schools, and amenities. An interlock walkway framed by garden beds leads to a covered front porch, perfect for relaxing. Inside, the tiled foyer with wainscoting and a double closet offers a warm welcome. The eat-in kitchen is a chef's dream, featuring granite countertops, a stylish backsplash, a breakfast bar, and a coffee nook, with a walkout to the back deck for seamless entertaining. The dining room showcases hardwood floors, wainscoting, and a decorative ceiling, flowing into a bright living room with a bay window and French doors. Unwind in the cozy family room, complete with a wood-burning fireplace, built-in shelves, and wainscoting accents. Upstairs, the serene primary bedroom includes a walk-in closet and spa-like ensuite with a soaker tub. There are three more bedrooms, including one with built-in shelving and his and her closets. The finished basement offers even more space with a rec room featuring an electric fireplace. Additionally, there is a studio/exercise room, a large bedroom with his and her closets, and lots of storage spaces, including a walk-in pantry. Step outside to your private backyard oasis, complete with an inground pool, diving board, deck, and interlock patio, perfect for summer fun or quiet relaxation. (id:50886)
Open House
This property has open houses!
2:00 pm
Ends at:4:00 pm
Property Details
| MLS® Number | E11937554 |
| Property Type | Single Family |
| Community Name | Bowmanville |
| Features | Irregular Lot Size |
| Parking Space Total | 4 |
| Pool Type | Inground Pool |
Building
| Bathroom Total | 3 |
| Bedrooms Above Ground | 4 |
| Bedrooms Below Ground | 1 |
| Bedrooms Total | 5 |
| Amenities | Fireplace(s) |
| Appliances | Garage Door Opener Remote(s), Dishwasher, Dryer, Microwave, Refrigerator, Stove, Washer, Window Coverings |
| Basement Development | Finished |
| Basement Type | N/a (finished) |
| Construction Style Attachment | Detached |
| Cooling Type | Central Air Conditioning |
| Exterior Finish | Brick |
| Fireplace Present | Yes |
| Fireplace Total | 1 |
| Flooring Type | Carpeted, Laminate, Hardwood, Tile |
| Foundation Type | Unknown |
| Half Bath Total | 1 |
| Heating Fuel | Natural Gas |
| Heating Type | Forced Air |
| Stories Total | 2 |
| Size Interior | 1,500 - 2,000 Ft2 |
| Type | House |
| Utility Water | Municipal Water |
Parking
| Attached Garage |
Land
| Acreage | No |
| Sewer | Sanitary Sewer |
| Size Depth | 74 Ft ,10 In |
| Size Frontage | 49 Ft ,9 In |
| Size Irregular | 49.8 X 74.9 Ft ; Corner |
| Size Total Text | 49.8 X 74.9 Ft ; Corner |
Rooms
| Level | Type | Length | Width | Dimensions |
|---|---|---|---|---|
| Second Level | Primary Bedroom | 3.92 m | 6.13 m | 3.92 m x 6.13 m |
| Second Level | Bedroom 2 | 3.23 m | 3.21 m | 3.23 m x 3.21 m |
| Second Level | Bedroom 3 | 3.24 m | 3.22 m | 3.24 m x 3.22 m |
| Second Level | Bedroom 4 | 3.13 m | 4.09 m | 3.13 m x 4.09 m |
| Basement | Recreational, Games Room | 4.32 m | 3.21 m | 4.32 m x 3.21 m |
| Basement | Exercise Room | 3.02 m | 3.97 m | 3.02 m x 3.97 m |
| Basement | Bedroom 5 | 5.92 m | 3.1 m | 5.92 m x 3.1 m |
| Main Level | Family Room | 3.34 m | 4.55 m | 3.34 m x 4.55 m |
| Main Level | Living Room | 4.3 m | 3.08 m | 4.3 m x 3.08 m |
| Main Level | Dining Room | 3.07 m | 3.03 m | 3.07 m x 3.03 m |
| Main Level | Kitchen | 3.93 m | 6.13 m | 3.93 m x 6.13 m |
| Main Level | Laundry Room | 2.55 m | 1.81 m | 2.55 m x 1.81 m |
https://www.realtor.ca/real-estate/27834766/51-bonnycastle-drive-clarington-bowmanville-bowmanville
Contact Us
Contact us for more information
Marlene Boyle
Broker
(905) 926-5554
www.marleneboyle.com/
www.facebook.com/marleneboylerealtor
twitter.com/marleneboyle
www.linkedin.com/in/marleneboyle
130 King St West Unit 1800u
Toronto, Ontario M5X 1E3
(888) 311-1172
www.joinreal.com/
Colson Boyle
Salesperson
(905) 243-1513
www.marleneboyle.com/about/colson/
130 King St West Unit 1800u
Toronto, Ontario M5X 1E3
(888) 311-1172
www.joinreal.com/











































































