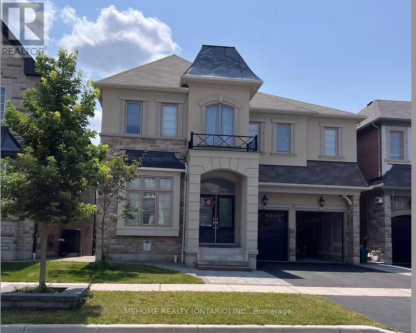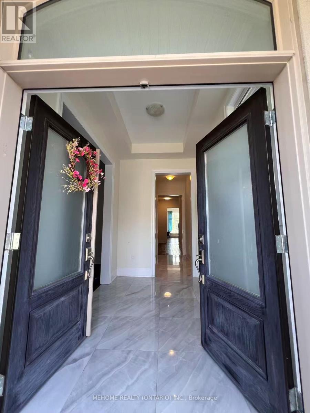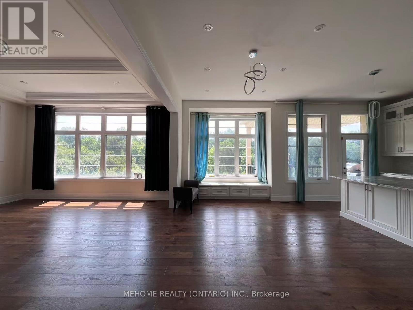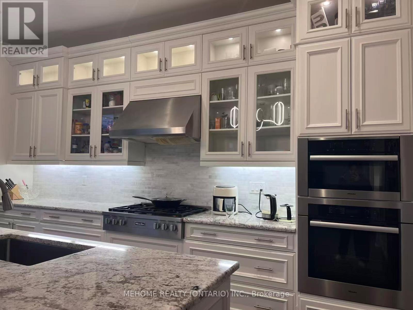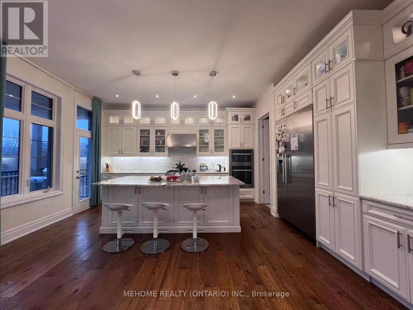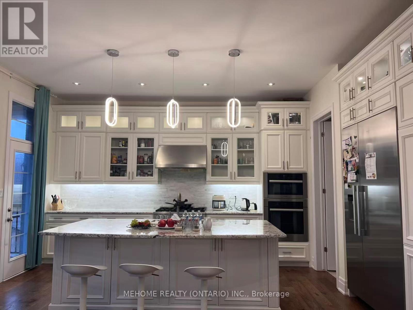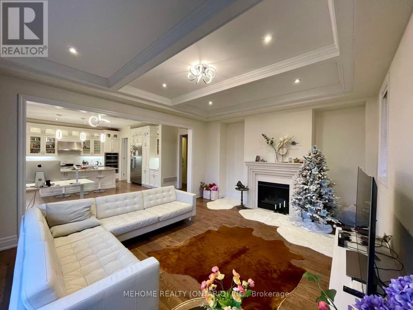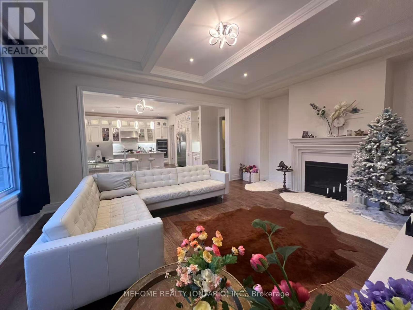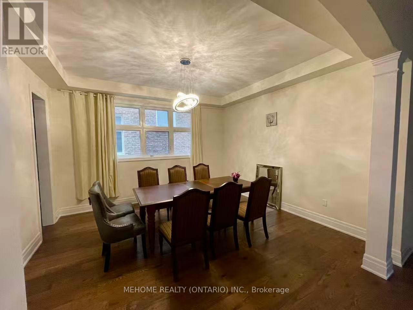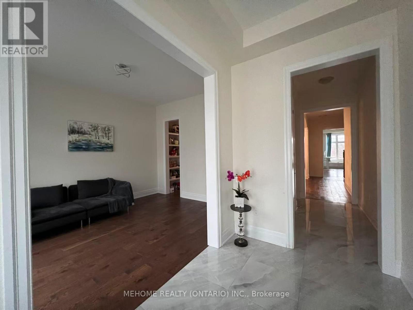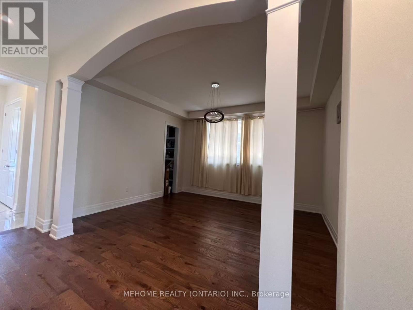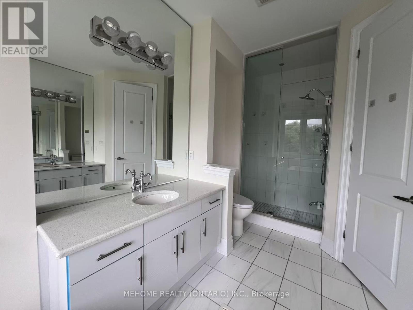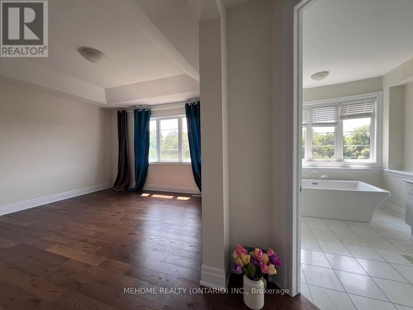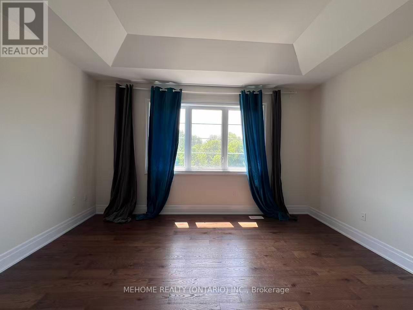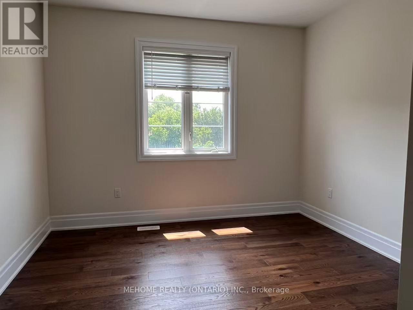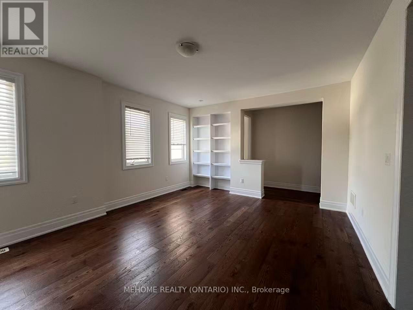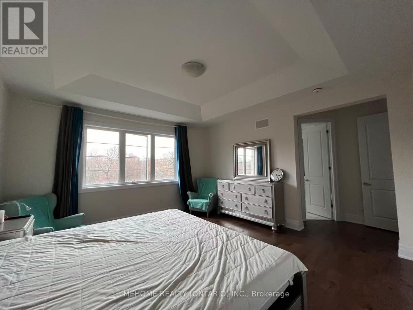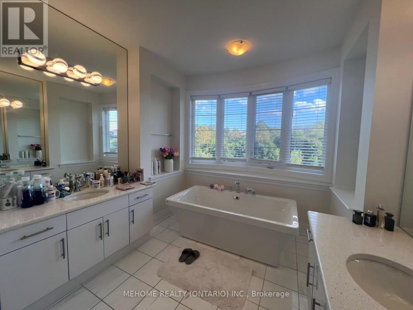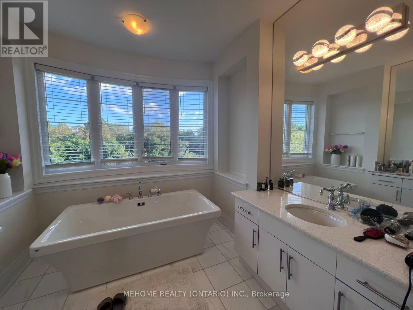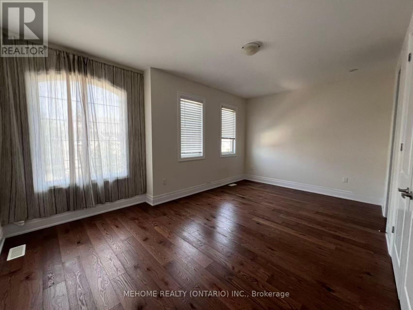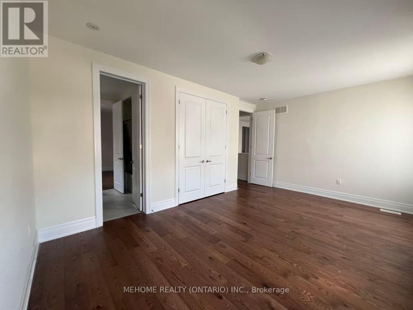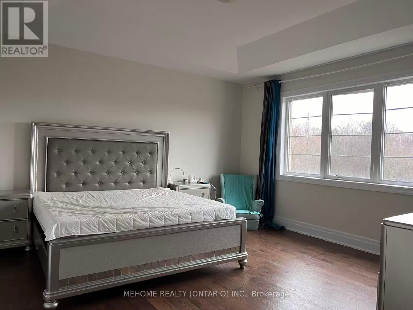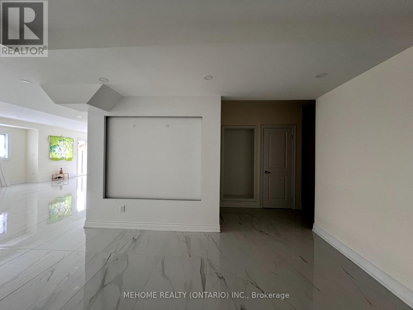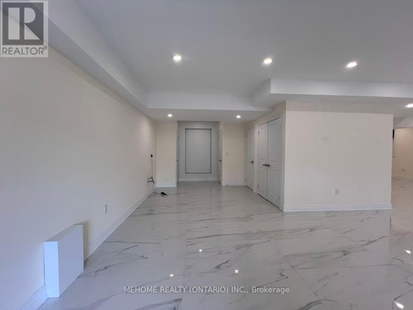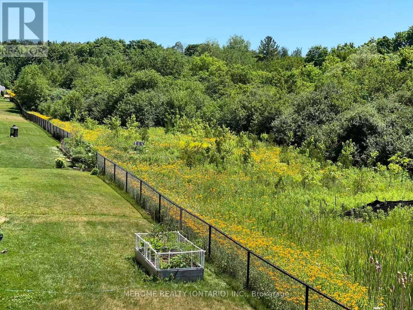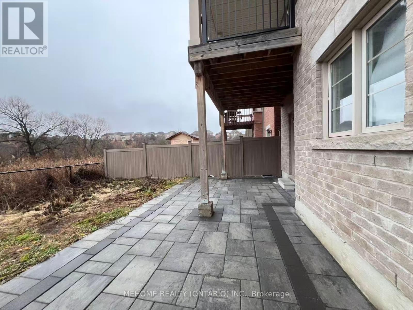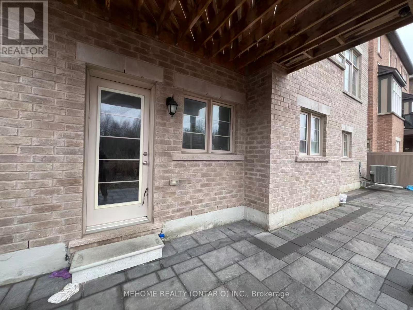51 Bridgepointe Court Aurora, Ontario L4G 3H8
$5,600 Monthly
Luxury estates by Mattamy Homes, $$$ in custom upgrades. Impressive 3700+ square feet above ground. Situated in a tranquil safe friendly neighborhood. Features breathtaking ravine view w/sunfilled finished walkout basement. Amazing 12 ft ceiling on main&9 ft on 2nd. 4 Bedrooms and a huge Family room on 2nd floor, 5th Br ensuite in basement. 6inch Hardwood floor through out. Open Concept Kitchen W/Granite counter, Granite center island, Upgraded Cabinets, Under Cabinets Light, a full set of top-line Miele appliances! Great Room With Gas Fireplace, Waffle Ceiling. Pot Light&Smooth Ceiling through out. Steps To Trail And Forest. Close To Community Center, Go train Station, Schools, Parks, Shopping Plaza, 404. (id:50886)
Property Details
| MLS® Number | N12443652 |
| Property Type | Single Family |
| Community Name | Rural Aurora |
| Features | Cul-de-sac, Ravine |
| Parking Space Total | 5 |
| Structure | Deck |
Building
| Bathroom Total | 6 |
| Bedrooms Above Ground | 5 |
| Bedrooms Total | 5 |
| Age | 6 To 15 Years |
| Appliances | Water Softener, Water Heater, Blinds, Cooktop, Dryer, Microwave, Oven, Washer, Refrigerator |
| Basement Development | Finished |
| Basement Features | Walk Out |
| Basement Type | N/a (finished) |
| Construction Style Attachment | Detached |
| Cooling Type | Central Air Conditioning |
| Exterior Finish | Brick |
| Fireplace Present | Yes |
| Flooring Type | Ceramic, Hardwood |
| Foundation Type | Concrete |
| Half Bath Total | 1 |
| Heating Fuel | Natural Gas |
| Heating Type | Forced Air |
| Stories Total | 2 |
| Size Interior | 3,500 - 5,000 Ft2 |
| Type | House |
| Utility Water | Municipal Water |
Parking
| Attached Garage | |
| Garage |
Land
| Acreage | No |
| Fence Type | Fenced Yard |
| Sewer | Sanitary Sewer |
| Size Depth | 101 Ft ,9 In |
| Size Frontage | 45 Ft ,1 In |
| Size Irregular | 45.1 X 101.8 Ft |
| Size Total Text | 45.1 X 101.8 Ft |
| Surface Water | Lake/pond |
Rooms
| Level | Type | Length | Width | Dimensions |
|---|---|---|---|---|
| Second Level | Laundry Room | 2.61 m | 2.55 m | 2.61 m x 2.55 m |
| Second Level | Family Room | 5.43 m | 4.27 m | 5.43 m x 4.27 m |
| Second Level | Primary Bedroom | 4.67 m | 4.57 m | 4.67 m x 4.57 m |
| Second Level | Bedroom 2 | 3.35 m | 3.35 m | 3.35 m x 3.35 m |
| Second Level | Bedroom 3 | 5.41 m | 3.66 m | 5.41 m x 3.66 m |
| Second Level | Bedroom 4 | 4.21 m | 3.66 m | 4.21 m x 3.66 m |
| Basement | Bedroom 5 | 3.15 m | 2.49 m | 3.15 m x 2.49 m |
| Main Level | Great Room | 5.49 m | 4.57 m | 5.49 m x 4.57 m |
| Main Level | Dining Room | 4.57 m | 4.06 m | 4.57 m x 4.06 m |
| Main Level | Living Room | 4.25 m | 3.35 m | 4.25 m x 3.35 m |
| Main Level | Kitchen | 4.72 m | 4.68 m | 4.72 m x 4.68 m |
| Main Level | Eating Area | 4.2 m | 3.46 m | 4.2 m x 3.46 m |
https://www.realtor.ca/real-estate/28948973/51-bridgepointe-court-aurora-rural-aurora
Contact Us
Contact us for more information
Irene Zhang
Broker
9120 Leslie St #101
Richmond Hill, Ontario L4B 3J9
(905) 582-6888
(905) 582-6333
www.mehome.com/
Michael Chen
Salesperson
9120 Leslie St #101
Richmond Hill, Ontario L4B 3J9
(905) 582-6888
(905) 582-6333
www.mehome.com/

