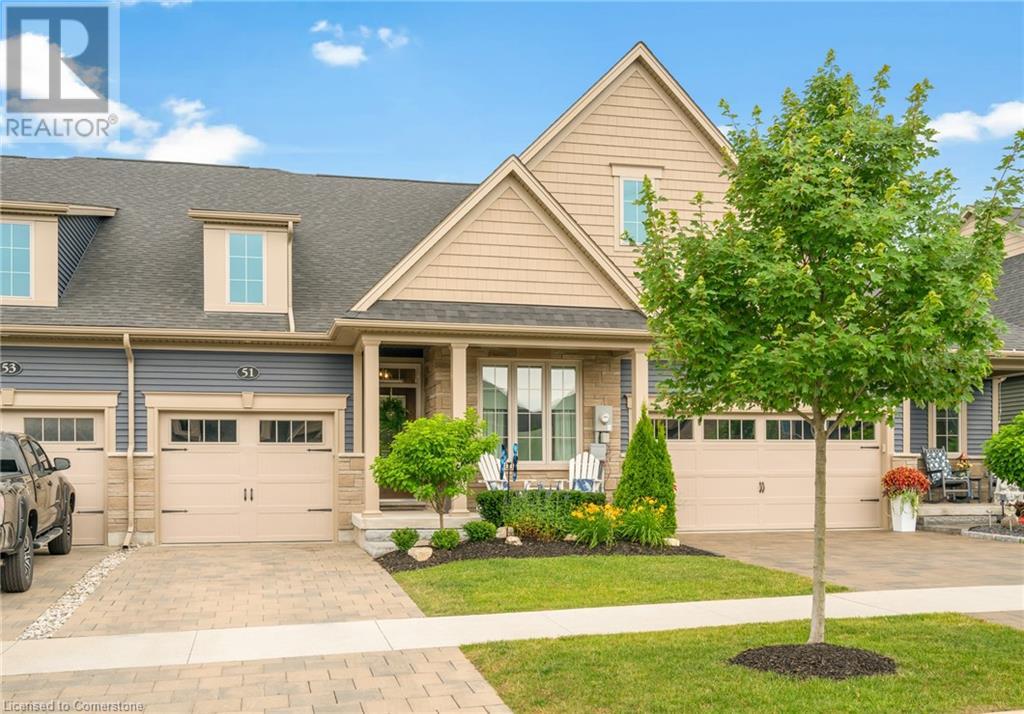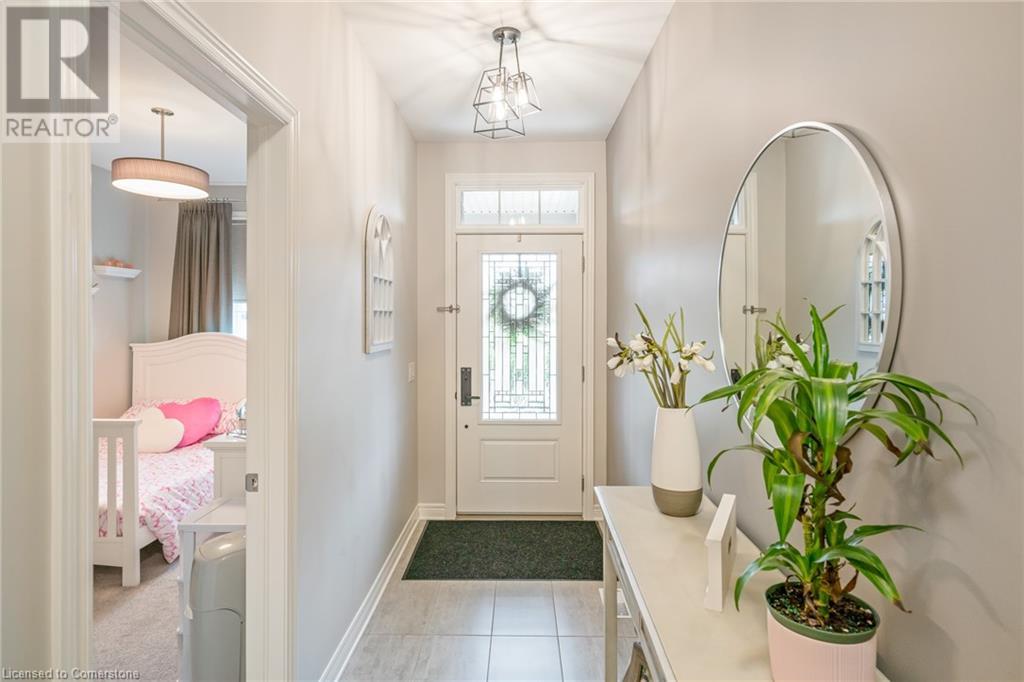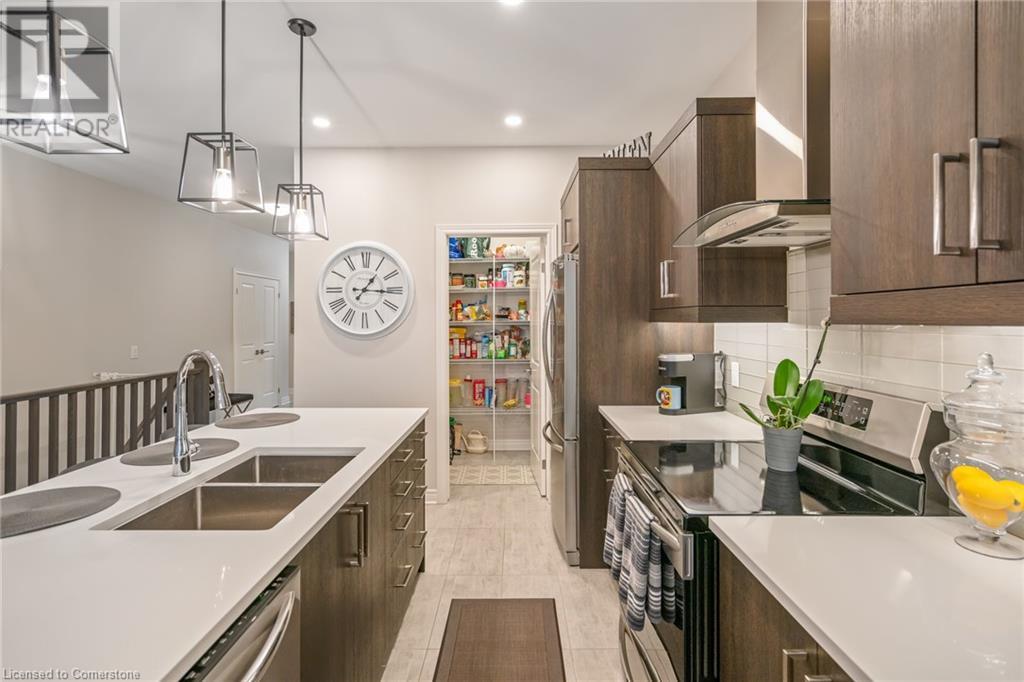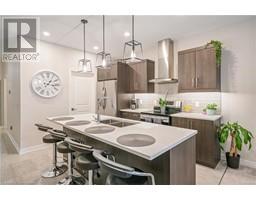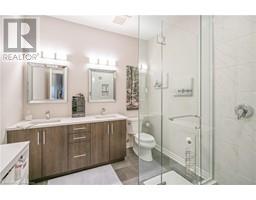51 Campbell Street Thorold, Ontario L0S 1K0
$749,000
Gorgeous, Freehold, 2 bedroom/2 bathroom bungalow-town in Merritt Meadows with $40,000 + in upgrades! Open concept kitchen/great room with upgraded cabinets, quartz counters, massive island, potlights, and 9X4 ft. walk in pantry! Primary bedroom features a roomy walk in closet, and spa-like, spacious ensuite with solid glass shower and double sinks. Walk-out from the great room onto the private 11X10 ft. covered deck out back. Lower level is large and bright with oversized windows awaiting your personal touch. Perfect starter or empty nester home in a great location close to shops, golfing, banks, parks, other amenities, and minutes to the 406. Call today for your private showing! (id:50886)
Property Details
| MLS® Number | 40694217 |
| Property Type | Single Family |
| Amenities Near By | Golf Nearby, Park, Schools |
| Equipment Type | Water Heater |
| Features | Conservation/green Belt, Automatic Garage Door Opener |
| Parking Space Total | 3 |
| Rental Equipment Type | Water Heater |
Building
| Bathroom Total | 2 |
| Bedrooms Above Ground | 2 |
| Bedrooms Total | 2 |
| Appliances | Garage Door Opener |
| Architectural Style | Bungalow |
| Basement Development | Unfinished |
| Basement Type | Full (unfinished) |
| Constructed Date | 2019 |
| Construction Style Attachment | Attached |
| Cooling Type | Central Air Conditioning |
| Exterior Finish | Brick, Vinyl Siding |
| Foundation Type | Poured Concrete |
| Heating Fuel | Natural Gas |
| Heating Type | Forced Air |
| Stories Total | 1 |
| Size Interior | 1,383 Ft2 |
| Type | Row / Townhouse |
| Utility Water | Municipal Water |
Parking
| Attached Garage |
Land
| Acreage | No |
| Land Amenities | Golf Nearby, Park, Schools |
| Sewer | Municipal Sewage System |
| Size Depth | 115 Ft |
| Size Frontage | 26 Ft |
| Size Total Text | Under 1/2 Acre |
| Zoning Description | R3-3 |
Rooms
| Level | Type | Length | Width | Dimensions |
|---|---|---|---|---|
| Main Level | Laundry Room | Measurements not available | ||
| Main Level | 4pc Bathroom | Measurements not available | ||
| Main Level | Bedroom | 9'0'' x 12'0'' | ||
| Main Level | 3pc Bathroom | Measurements not available | ||
| Main Level | Primary Bedroom | 12'0'' x 15'3'' | ||
| Main Level | Pantry | 9'0'' x 4'1'' | ||
| Main Level | Kitchen | 9'4'' x 11'0'' | ||
| Main Level | Great Room | 13'0'' x 22'4'' |
https://www.realtor.ca/real-estate/27853667/51-campbell-street-thorold
Contact Us
Contact us for more information
Kelly Decoff
Salesperson
www.burlington-real-estate.ca/
5500 North Service Road #300
Burlington, Ontario L7L 6W6
(905) 681-7900



