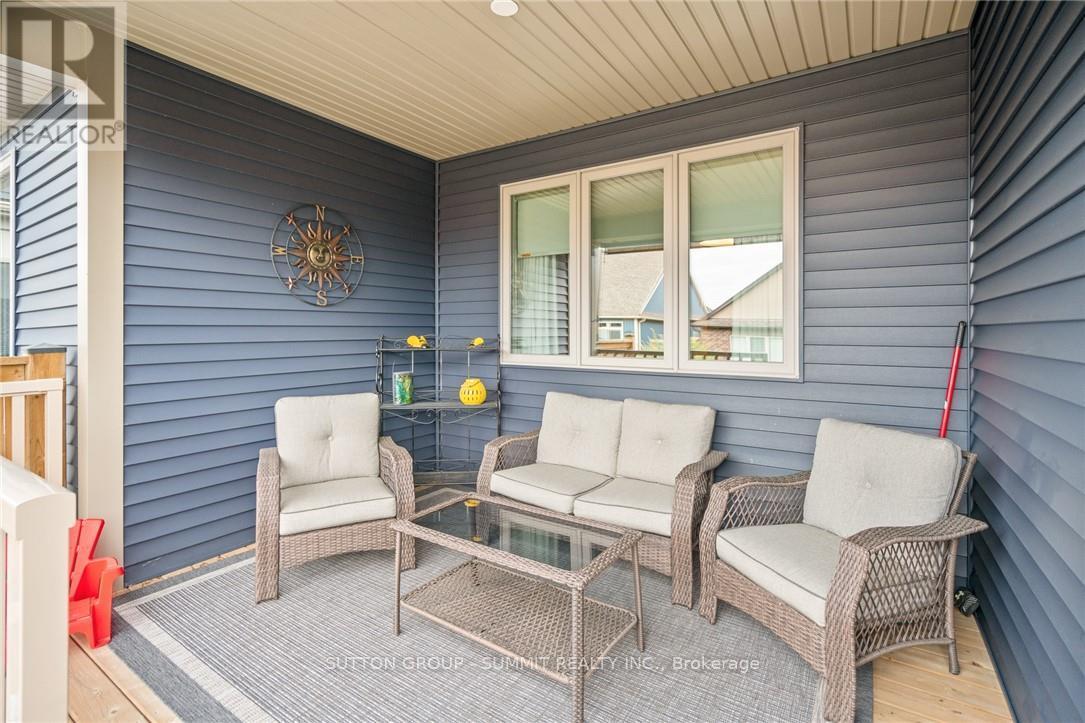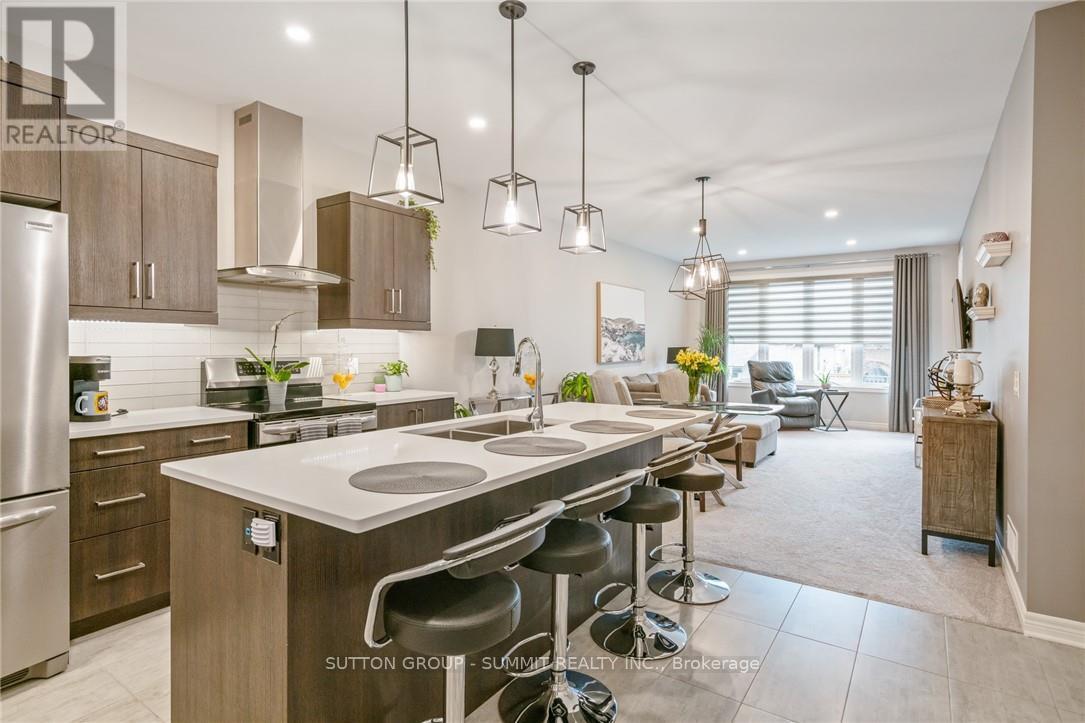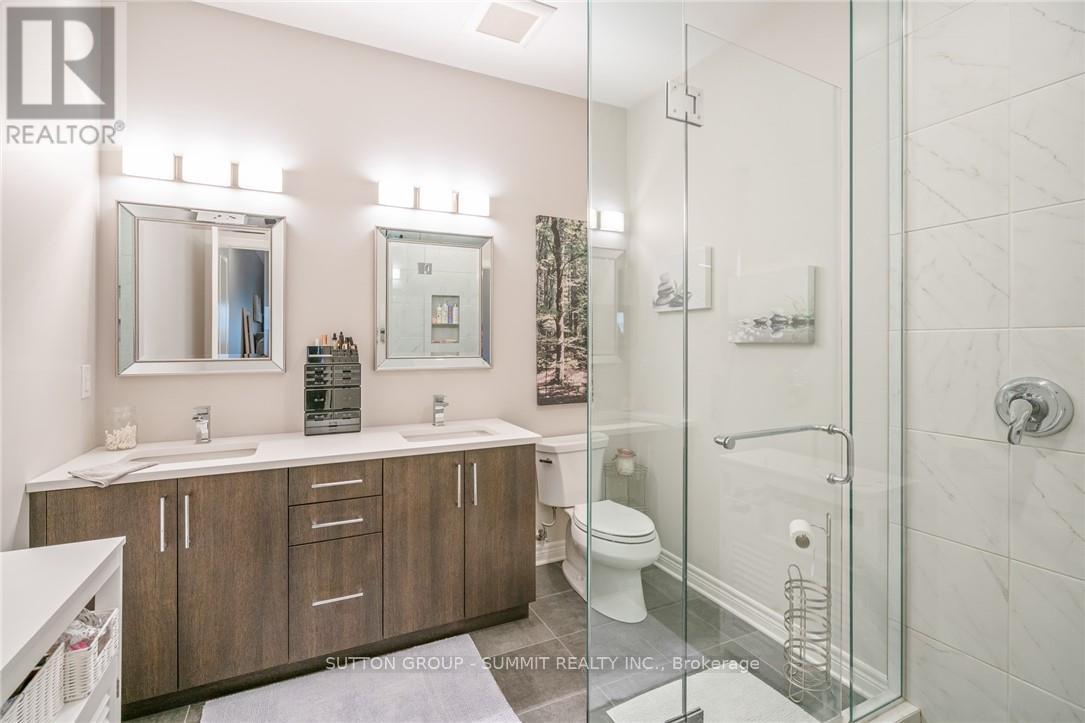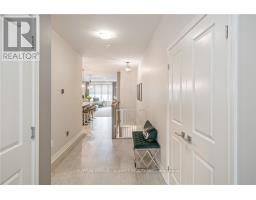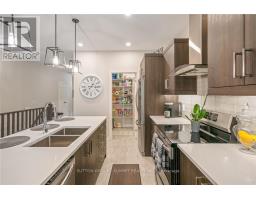51 Campbell Street Thorold, Ontario L0S 1K0
$749,000
Gorgeous, Freehold, 2 bedroom/2 bathroom bungalow-town in Merritt Meadows with $40,000 + inupgrades! Open concept kitchen/great room with upgraded cabinets, quartz counters, massiveisland, potlights, and 9X4 ft. walk in pantry! Primary bedroom features a roomy walk in closet,and spa-like, spacious ensuite with solid glass shower and double sinks. Walk-out from thegreat room onto the private 11X10 ft. covered deck out back. Lower level is large and brightwith oversized windows awaiting your personal touch. Perfect starter or empty nester home in agreat location close to shops, golfing, banks, parks, other amenities, and minutes to the 406.Call today for your private showing! (id:50886)
Property Details
| MLS® Number | X11948307 |
| Property Type | Single Family |
| Community Name | 562 - Hurricane/Merrittville |
| Amenities Near By | Park, Schools |
| Equipment Type | Water Heater |
| Features | Conservation/green Belt |
| Parking Space Total | 3 |
| Rental Equipment Type | Water Heater |
Building
| Bathroom Total | 2 |
| Bedrooms Above Ground | 2 |
| Bedrooms Total | 2 |
| Appliances | Garage Door Opener Remote(s), Dishwasher, Dryer, Garage Door Opener, Refrigerator, Stove, Washer, Window Coverings |
| Architectural Style | Bungalow |
| Basement Development | Unfinished |
| Basement Type | Full (unfinished) |
| Construction Style Attachment | Attached |
| Cooling Type | Central Air Conditioning |
| Exterior Finish | Vinyl Siding, Brick |
| Foundation Type | Poured Concrete |
| Heating Fuel | Natural Gas |
| Heating Type | Forced Air |
| Stories Total | 1 |
| Type | Row / Townhouse |
| Utility Water | Municipal Water |
Parking
| Attached Garage |
Land
| Acreage | No |
| Land Amenities | Park, Schools |
| Sewer | Sanitary Sewer |
| Size Depth | 114 Ft ,9 In |
| Size Frontage | 25 Ft ,11 In |
| Size Irregular | 25.98 X 114.83 Ft |
| Size Total Text | 25.98 X 114.83 Ft |
| Zoning Description | R3-3 |
Rooms
| Level | Type | Length | Width | Dimensions |
|---|---|---|---|---|
| Main Level | Great Room | 13 m | 22.4 m | 13 m x 22.4 m |
| Main Level | Kitchen | 9.4 m | 11 m | 9.4 m x 11 m |
| Main Level | Pantry | 9 m | 4.1 m | 9 m x 4.1 m |
| Main Level | Primary Bedroom | 12 m | 15.3 m | 12 m x 15.3 m |
| Main Level | Bathroom | Measurements not available | ||
| Main Level | Bedroom 2 | 9 m | 12 m | 9 m x 12 m |
| Main Level | Bathroom | Measurements not available | ||
| Main Level | Library | Measurements not available |
Utilities
| Cable | Available |
| Sewer | Available |
Contact Us
Contact us for more information
Kelly Lynn Decoff
Salesperson
5500 North Service Rd #300
Burlington, Ontario L7L 6W6
(905) 681-7900
(905) 897-9610








