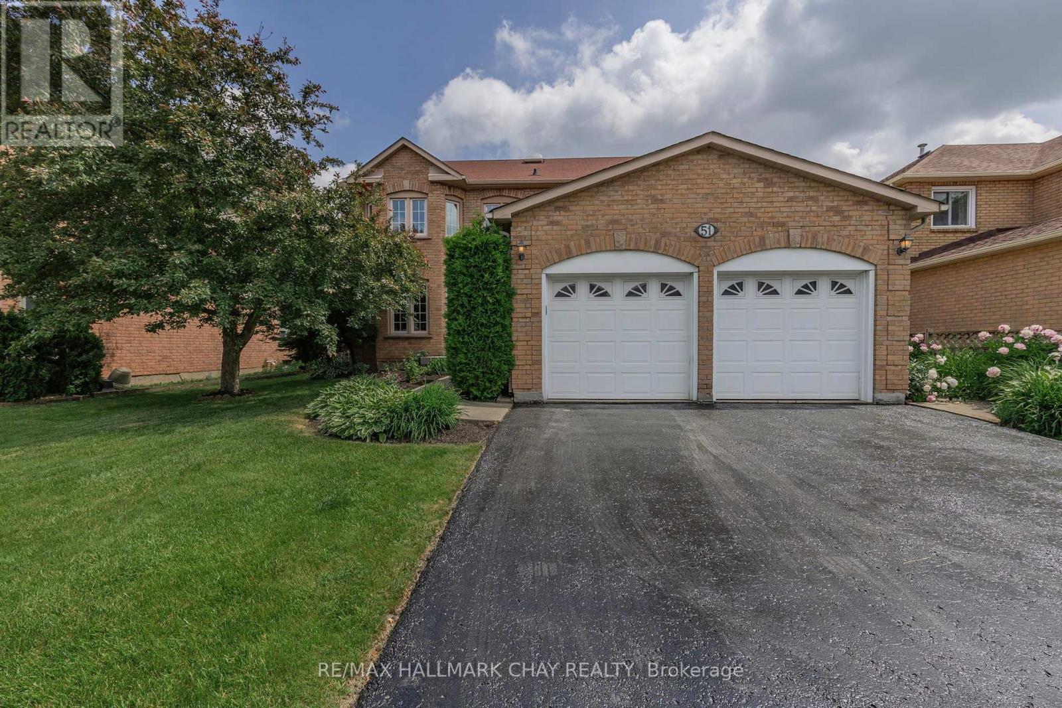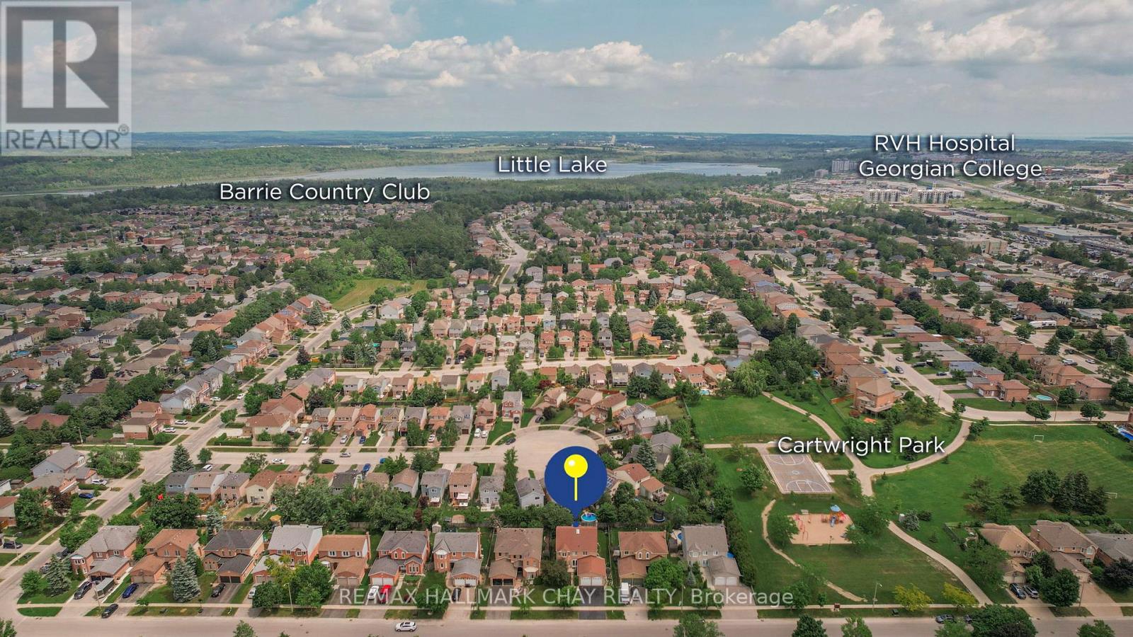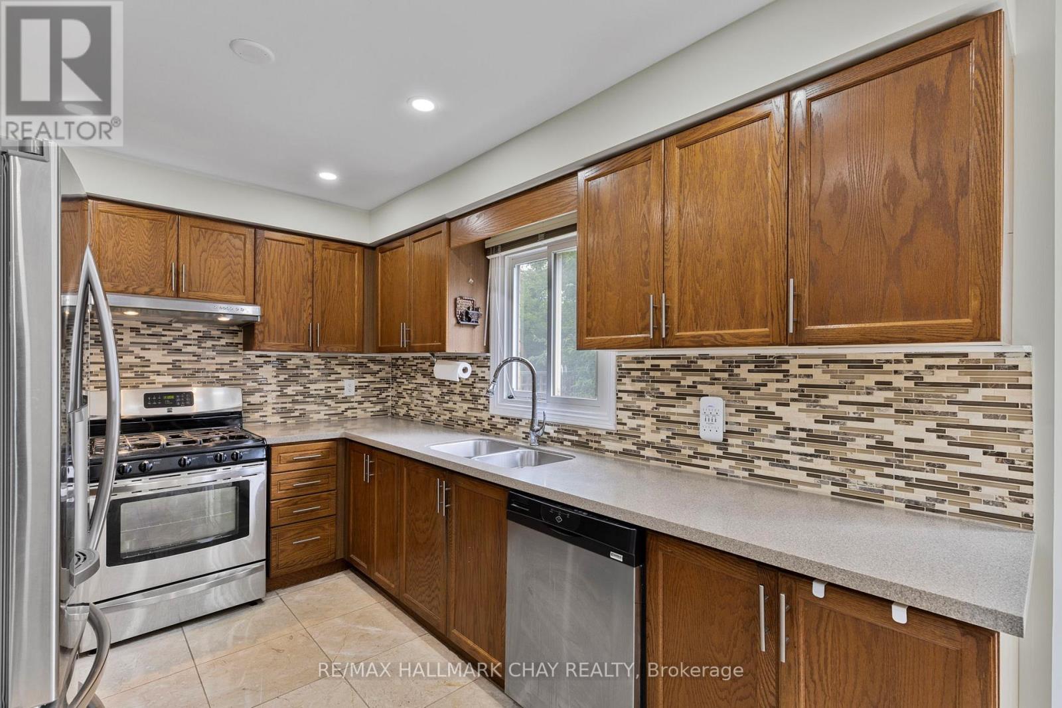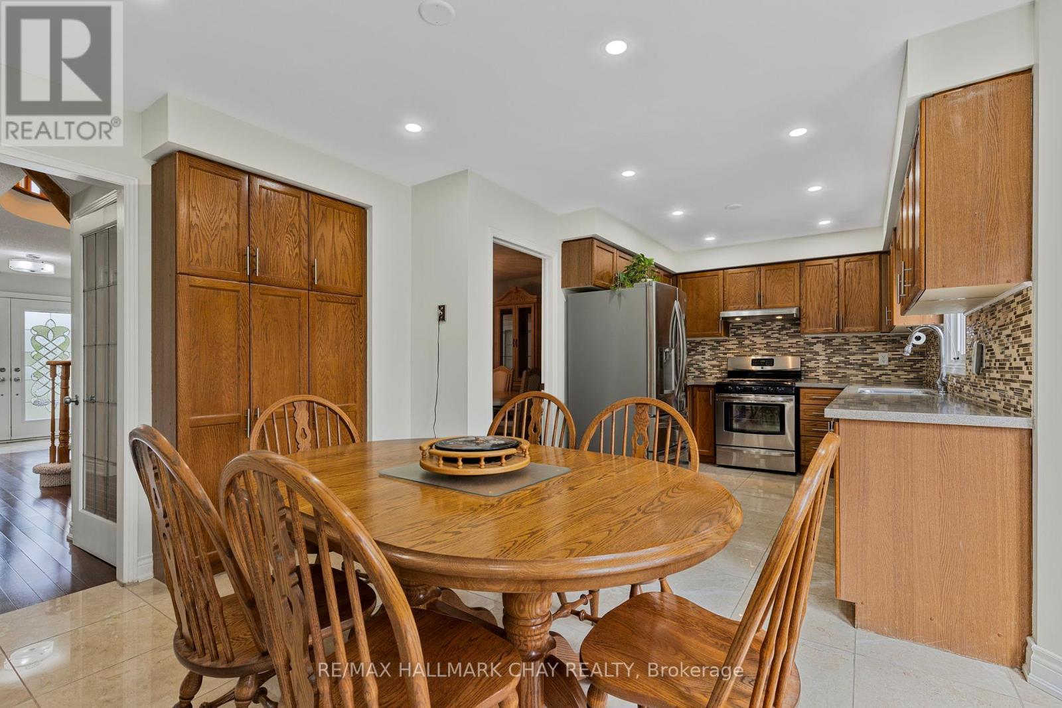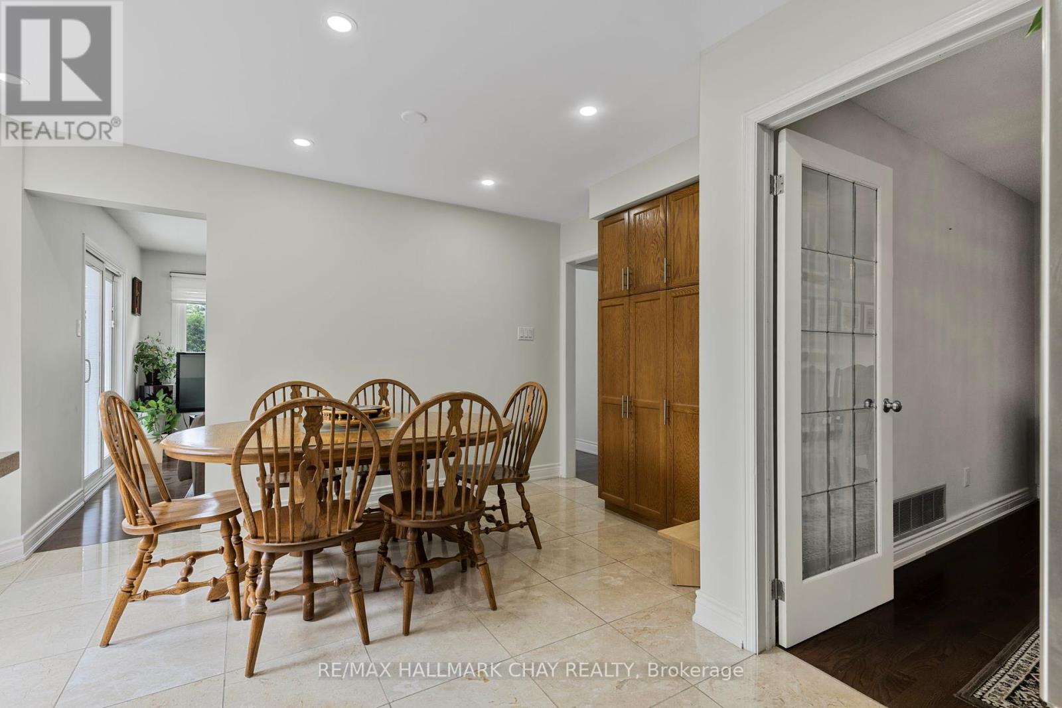51 Cartwright Drive Barrie, Ontario L4M 6G3
$979,900
Spacious & Stylish! Fully Renovated Family Home With Room For Everyone In Prime Neighbourhood. Welcome To This Bright And Beautiful All-Brick Two-Storey Home In A Vibrant, Family-Friendly Community Just Steps From Top Schools & Everyday Conveniences! With Over 3,700 Sq/Ft Of Living Space, This Home Offers Four Large Bedrooms, Two Cozy Main-Floor Living Rooms, And A Dedicated Home Office Perfect For Work And Play. Enjoy Fresh Upgrades Like Marble Floors & Gleaming Hardwood Floors Throughout, New Windows, Pinterest Inspired Laundry Room, Pot Lights, Gas Fireplace, Perfectly Manicured Gardens & 4 Stunningly Renovated Bathrooms w/Marble Floors. Love To Cook Or Entertain? You'll Appreciate The Two Full Kitchens Ideal For In-Laws, Multigenerational Living Or Rental Potential. Thoughtfully Designed For Comfort, Style, And Flexibility. Just Steps Away From Cartwright Park Which Includes Large Playground & Basketball Courts. Short Drive Away From RVH, North Crossing Shopping Centre & Hwy400. This Home Is Tailor-Made For Busy, Growing Families Ready To Thrive In A Warm & Welcoming Community. (id:50886)
Property Details
| MLS® Number | S12233041 |
| Property Type | Single Family |
| Community Name | Cundles East |
| Amenities Near By | Beach, Golf Nearby, Hospital, Park, Public Transit |
| Equipment Type | Water Heater - Gas, Water Heater |
| Features | Dry, Carpet Free, In-law Suite |
| Parking Space Total | 4 |
| Rental Equipment Type | Water Heater - Gas, Water Heater |
| Structure | Deck |
Building
| Bathroom Total | 4 |
| Bedrooms Above Ground | 4 |
| Bedrooms Below Ground | 2 |
| Bedrooms Total | 6 |
| Age | 31 To 50 Years |
| Amenities | Fireplace(s) |
| Appliances | Dishwasher, Dryer, Garage Door Opener, Stove, Washer, Window Coverings, Refrigerator |
| Basement Development | Finished |
| Basement Type | Full (finished) |
| Construction Style Attachment | Detached |
| Cooling Type | Central Air Conditioning |
| Exterior Finish | Brick |
| Fireplace Present | Yes |
| Flooring Type | Marble, Laminate, Hardwood |
| Foundation Type | Poured Concrete |
| Half Bath Total | 1 |
| Heating Fuel | Natural Gas |
| Heating Type | Forced Air |
| Stories Total | 2 |
| Size Interior | 2,000 - 2,500 Ft2 |
| Type | House |
| Utility Water | Municipal Water |
Parking
| Attached Garage | |
| Garage |
Land
| Acreage | No |
| Fence Type | Fenced Yard |
| Land Amenities | Beach, Golf Nearby, Hospital, Park, Public Transit |
| Landscape Features | Landscaped |
| Sewer | Sanitary Sewer |
| Size Depth | 109 Ft ,10 In |
| Size Frontage | 52 Ft ,6 In |
| Size Irregular | 52.5 X 109.9 Ft |
| Size Total Text | 52.5 X 109.9 Ft|under 1/2 Acre |
Rooms
| Level | Type | Length | Width | Dimensions |
|---|---|---|---|---|
| Lower Level | Kitchen | 5.88 m | 4.71 m | 5.88 m x 4.71 m |
| Lower Level | Recreational, Games Room | 6.51 m | 6.96 m | 6.51 m x 6.96 m |
| Lower Level | Bedroom 5 | 3.26 m | 3.75 m | 3.26 m x 3.75 m |
| Lower Level | Bedroom | 3.42 m | 3.8 m | 3.42 m x 3.8 m |
| Main Level | Kitchen | 3.63 m | 2.71 m | 3.63 m x 2.71 m |
| Main Level | Family Room | 3.49 m | 4.65 m | 3.49 m x 4.65 m |
| Main Level | Dining Room | 3.47 m | 3.71 m | 3.47 m x 3.71 m |
| Main Level | Living Room | 3.47 m | 4.53 m | 3.47 m x 4.53 m |
| Main Level | Laundry Room | 2.34 m | 2.74 m | 2.34 m x 2.74 m |
| Main Level | Office | 3.46 m | 3.03 m | 3.46 m x 3.03 m |
| Upper Level | Primary Bedroom | 6.39 m | 4.25 m | 6.39 m x 4.25 m |
| Upper Level | Bedroom 2 | 3.19 m | 3.46 m | 3.19 m x 3.46 m |
| Upper Level | Bedroom 3 | 3.51 m | 3.7 m | 3.51 m x 3.7 m |
| Upper Level | Bedroom 4 | 3.52 m | 4.45 m | 3.52 m x 4.45 m |
https://www.realtor.ca/real-estate/28495319/51-cartwright-drive-barrie-cundles-east-cundles-east
Contact Us
Contact us for more information
Curtis Goddard
Broker
www.noworries.ca/
www.facebook.com/TheCurtisGoddardTeam?ref=bookmarks
www.linkedin.com/profile/view?id=AAIAABAYnnoBBiGl18dT3T-tKF14YZ3k-XYsRfk&trk=nav_responsive_
450 Holland St West #4
Bradford, Ontario L3Z 0G1
(705) 722-7100
Matt Plunkett
Salesperson
www.noworries.ca/
450 Holland St West #4
Bradford, Ontario L3Z 0G1
(705) 722-7100

