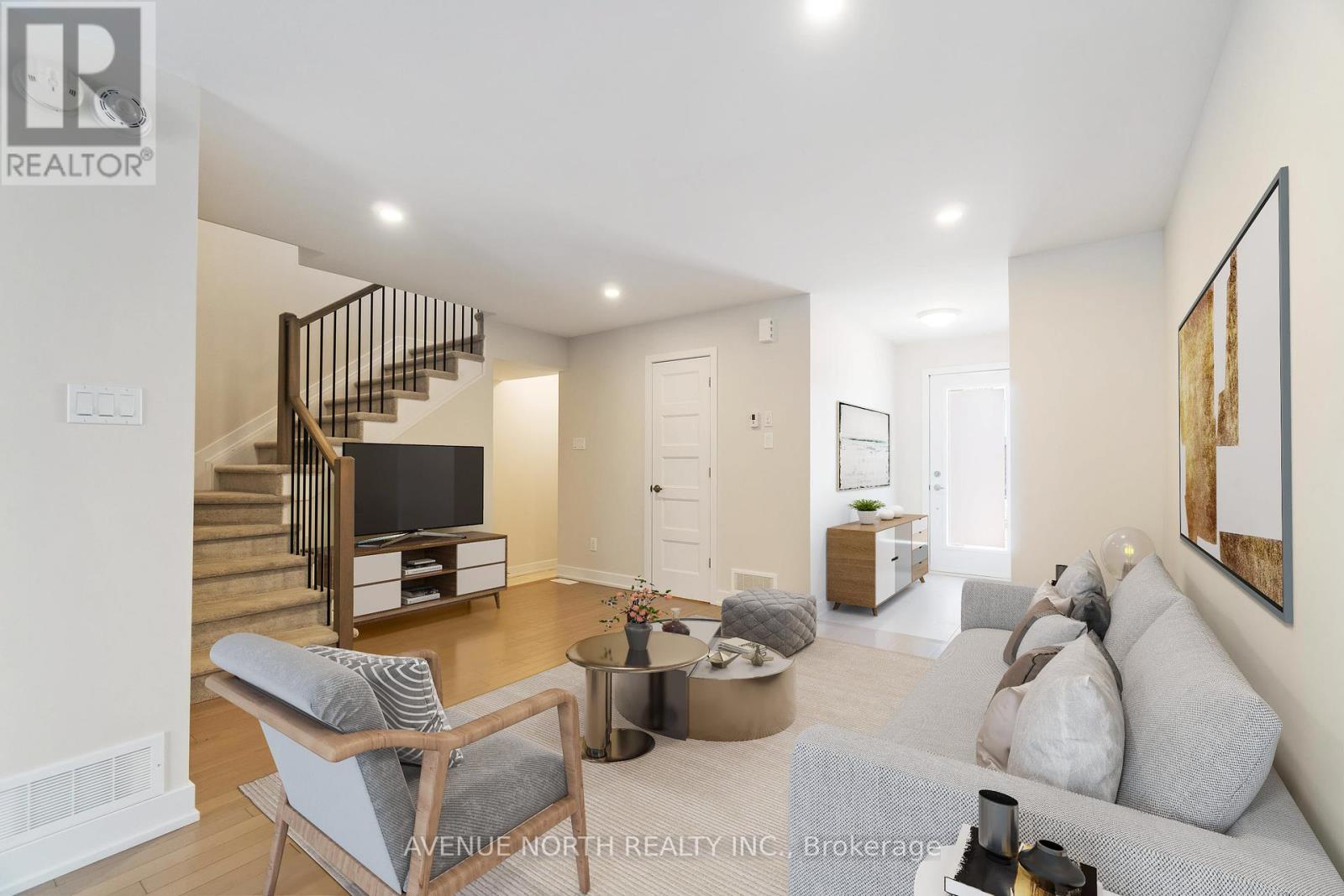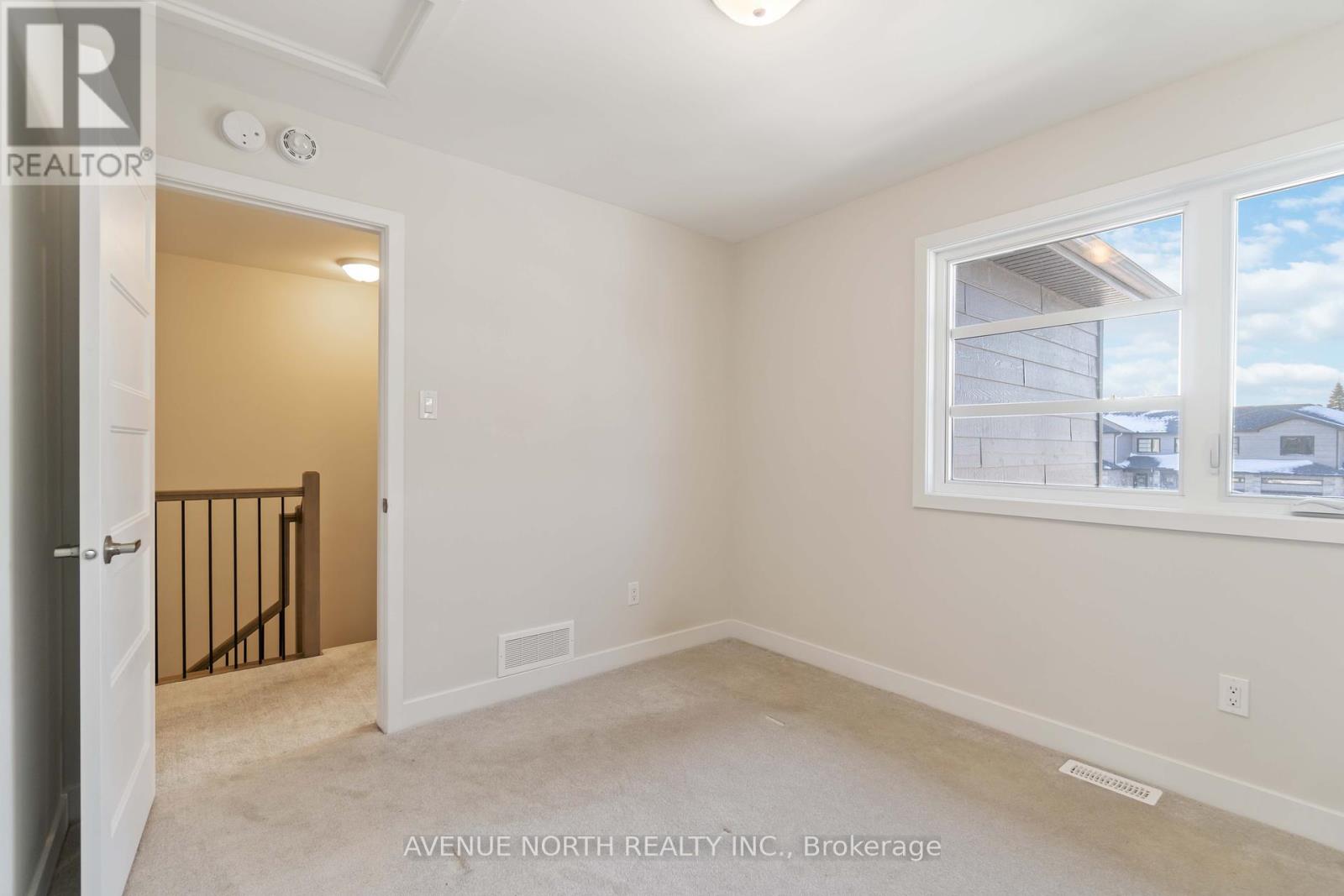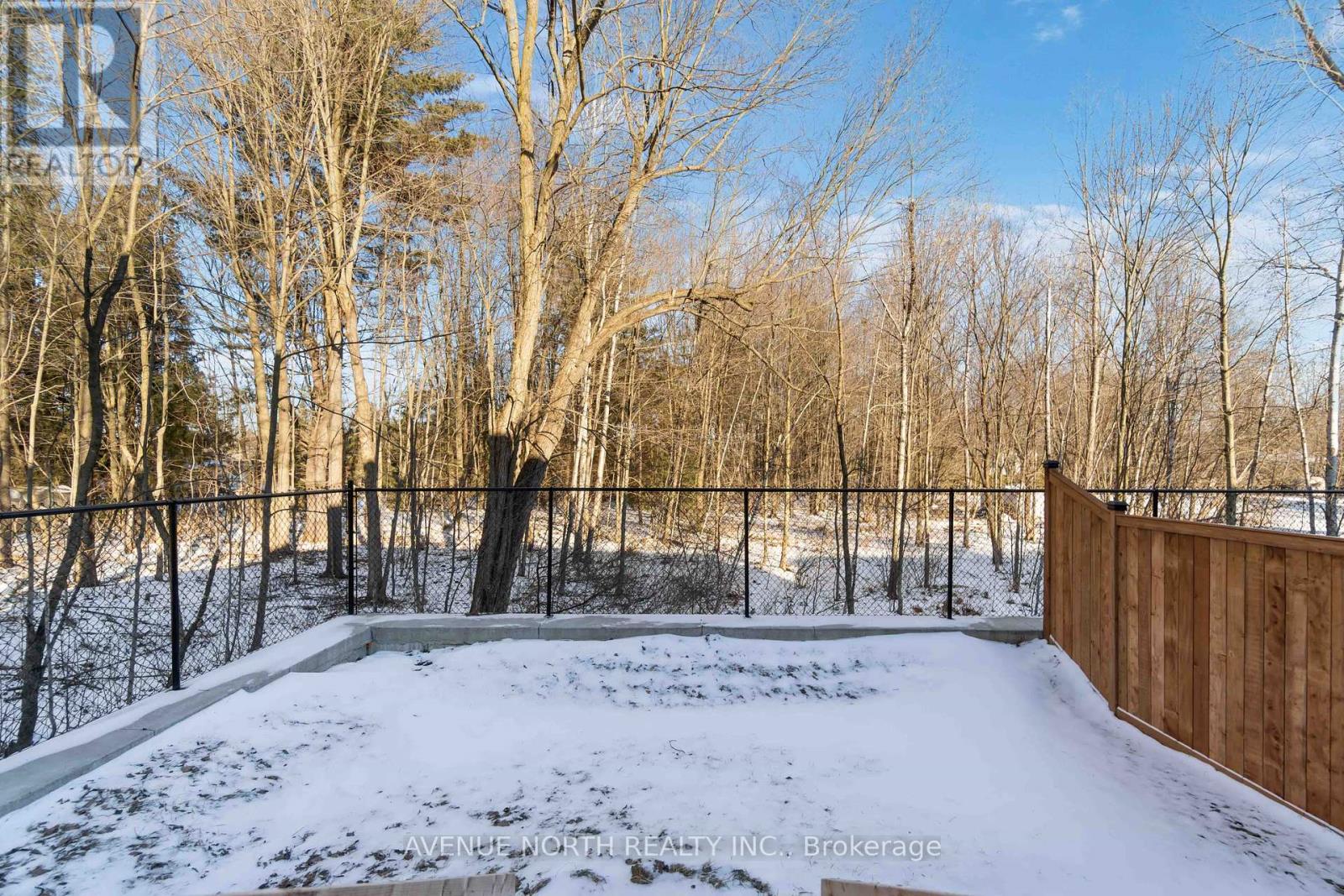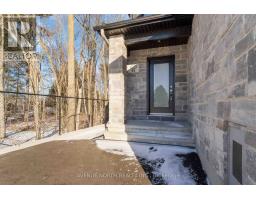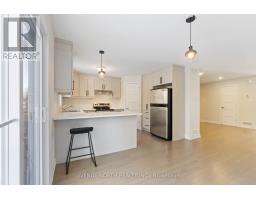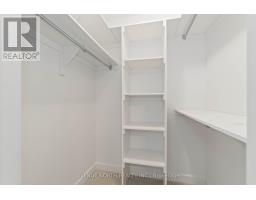51 Christian Street The Nation, Ontario K0A 2M0
$529,900
Beautiful newer 3 Bed, 2.5 Bath END UNIT townhome situated on a PREMIUM LOT with no REAR NEIGHBORS. Contemporary & functional design in mind while having the opportunity to add your own personal touches!. Main level offers an open concept layout with a cozy living room and sun-filled dining area. Enjoy the modern kitchen that offers ample storage, walk-in pantry, cabinets with an immense island perfect for food prepping & breakfast. On the 2nd level is a large primary bedroom with 3 piece bathroom, walk in closet, two sizeable bedrooms and guest bathroom. Spacious unfinished basement awaits your personal touch. Inspiring details & design evident in every inch of this home. Ultra private fenced rear yard. Enjoy the wonderful amenities nearby: schools, groceries, parks, calypso water park, a short drive to the 417. Perfect home for first time home buyers/ investors. Enjoy the comfort & peace of mind that comes with a new build home. Central AC. Central Vac rough in. Visit today! Quick closing possible. (id:50886)
Property Details
| MLS® Number | X11919274 |
| Property Type | Single Family |
| Community Name | 616 - Limoges |
| ParkingSpaceTotal | 3 |
Building
| BathroomTotal | 3 |
| BedroomsAboveGround | 3 |
| BedroomsTotal | 3 |
| Appliances | Garage Door Opener Remote(s), Dishwasher, Dryer, Hood Fan, Refrigerator, Stove, Washer |
| BasementDevelopment | Unfinished |
| BasementType | Full (unfinished) |
| ConstructionStyleAttachment | Attached |
| CoolingType | Central Air Conditioning |
| ExteriorFinish | Stone, Aluminum Siding |
| FireplacePresent | Yes |
| FlooringType | Hardwood |
| FoundationType | Poured Concrete |
| HalfBathTotal | 1 |
| HeatingFuel | Natural Gas |
| HeatingType | Forced Air |
| StoriesTotal | 2 |
| Type | Row / Townhouse |
| UtilityWater | Municipal Water |
Parking
| Attached Garage | |
| Inside Entry |
Land
| Acreage | No |
| Sewer | Sanitary Sewer |
| SizeDepth | 97 Ft ,5 In |
| SizeFrontage | 27 Ft |
| SizeIrregular | 27.03 X 97.46 Ft |
| SizeTotalText | 27.03 X 97.46 Ft |
Rooms
| Level | Type | Length | Width | Dimensions |
|---|---|---|---|---|
| Second Level | Primary Bedroom | 4.57 m | 3 m | 4.57 m x 3 m |
| Second Level | Primary Bedroom | Measurements not available | ||
| Second Level | Primary Bedroom | Measurements not available | ||
| Second Level | Bedroom 2 | 3.04 m | 3.04 m | 3.04 m x 3.04 m |
| Second Level | Bedroom 3 | 3.04 m | 3.04 m | 3.04 m x 3.04 m |
| Second Level | Bathroom | Measurements not available | ||
| Main Level | Living Room | 4.572 m | 4.572 m | 4.572 m x 4.572 m |
| Main Level | Kitchen | 2.74 m | 3.65 m | 2.74 m x 3.65 m |
| Main Level | Bathroom | Measurements not available | ||
| Main Level | Dining Room | 2.74 m | 3.65 m | 2.74 m x 3.65 m |
https://www.realtor.ca/real-estate/27792707/51-christian-street-the-nation-616-limoges
Interested?
Contact us for more information
Steven Saab
Broker
482 Preston Street
Ottawa, Ontario K1S 4N8




