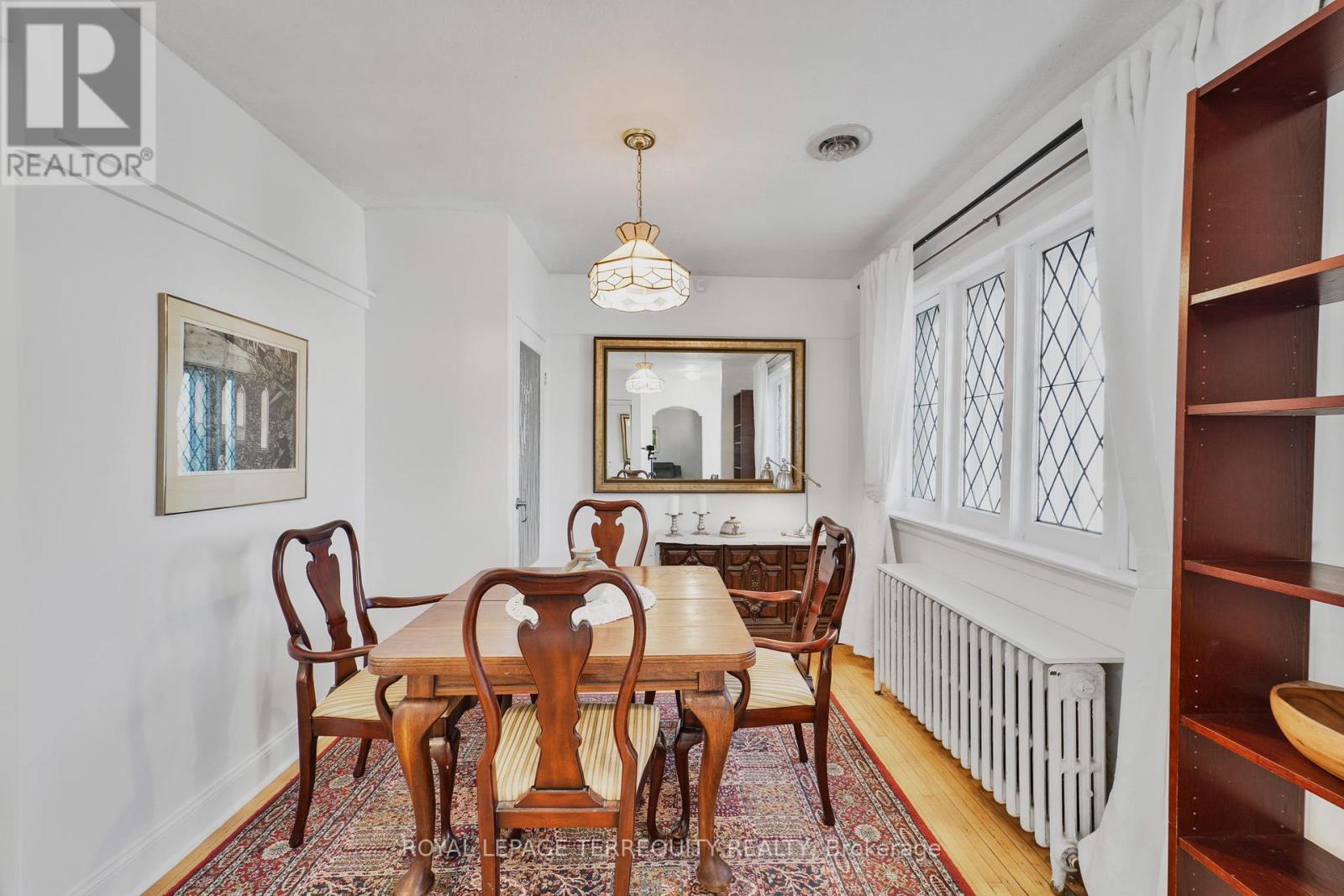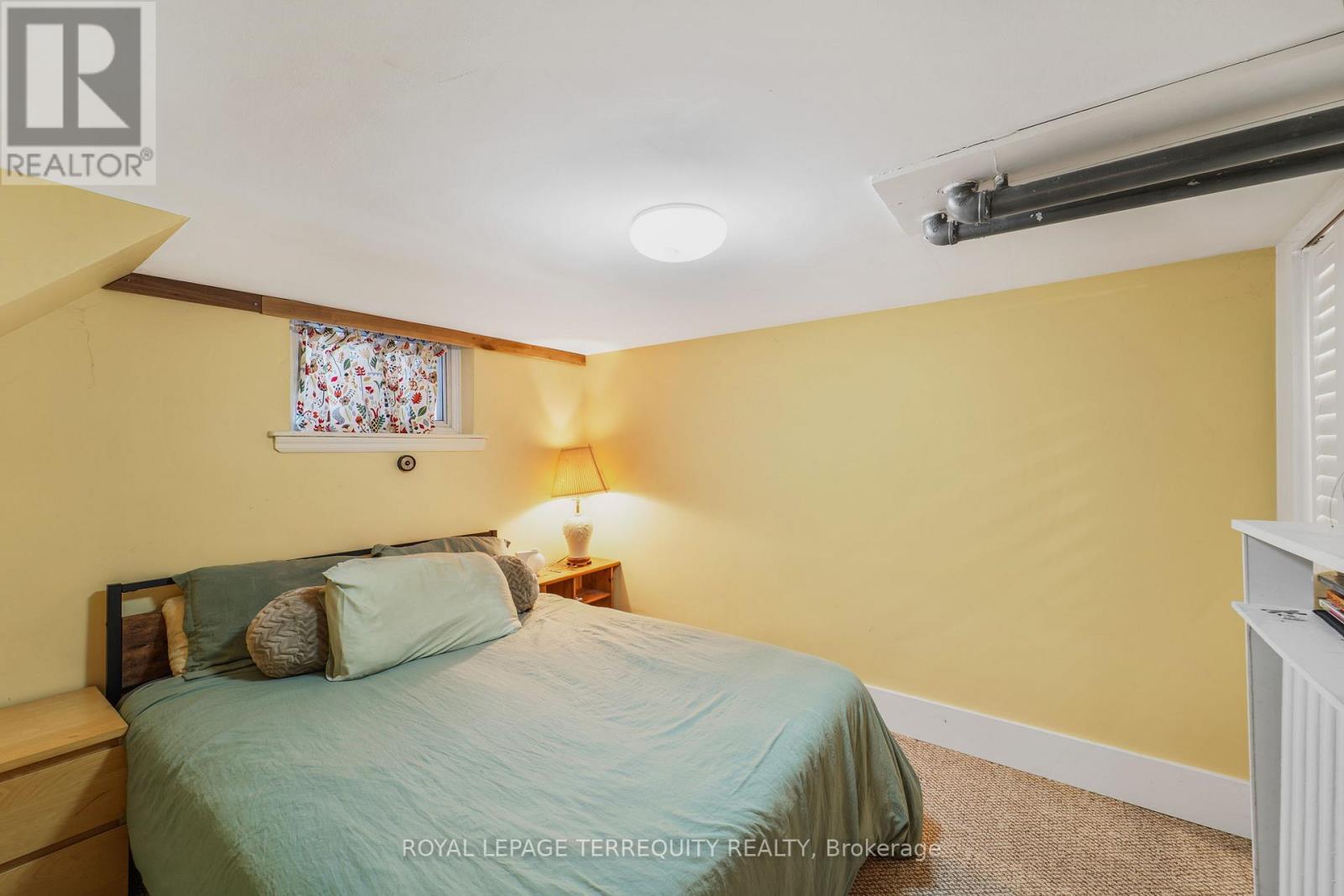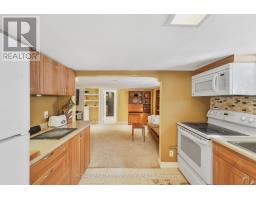51 Clonmore Drive Toronto, Ontario M1N 1X7
$1,099,000
Move in ready with optional income from basement unit, or use this phenomenal Hunt Club neighbourhood lot to build your dream home. Main floor currently has two bedrooms, a walkout at the rear, full washroom, kitchen, and dining room. The basement level can be accessed from the main floor, or that can be closed off and the side entrance used for a basement suite with two bedrooms, full washroom, kitchen, laundry, and large combined family/dining room. Lots of storage room in the one car garage. One block to a parkette, 2 blocks to Blantyre Park, and Gerrard and Kingston Road shops. (id:50886)
Property Details
| MLS® Number | E12013662 |
| Property Type | Single Family |
| Community Name | Birchcliffe-Cliffside |
| Features | Guest Suite, Sump Pump, In-law Suite |
| Parking Space Total | 5 |
| Structure | Deck |
Building
| Bathroom Total | 2 |
| Bedrooms Above Ground | 2 |
| Bedrooms Below Ground | 2 |
| Bedrooms Total | 4 |
| Appliances | Water Heater - Tankless, Dishwasher, Dryer, Hot Water Instant, Stove, Washer, Refrigerator |
| Architectural Style | Bungalow |
| Basement Features | Apartment In Basement, Separate Entrance |
| Basement Type | N/a |
| Construction Style Attachment | Detached |
| Cooling Type | Window Air Conditioner |
| Exterior Finish | Brick |
| Foundation Type | Block |
| Heating Fuel | Natural Gas |
| Heating Type | Hot Water Radiator Heat |
| Stories Total | 1 |
| Size Interior | 700 - 1,100 Ft2 |
| Type | House |
| Utility Water | Municipal Water |
Parking
| Attached Garage | |
| Garage |
Land
| Acreage | No |
| Sewer | Sanitary Sewer |
| Size Depth | 65 Ft |
| Size Frontage | 58 Ft |
| Size Irregular | 58 X 65 Ft |
| Size Total Text | 58 X 65 Ft |
Rooms
| Level | Type | Length | Width | Dimensions |
|---|---|---|---|---|
| Basement | Laundry Room | 6.51 m | 3.45 m | 6.51 m x 3.45 m |
| Basement | Bathroom | 1.13 m | 3.09 m | 1.13 m x 3.09 m |
| Basement | Kitchen | 2.84 m | 3.09 m | 2.84 m x 3.09 m |
| Basement | Family Room | 2.84 m | 3.09 m | 2.84 m x 3.09 m |
| Basement | Bedroom 3 | 2.84 m | 4.16 m | 2.84 m x 4.16 m |
| Basement | Bedroom 4 | 4.15 m | 2.84 m | 4.15 m x 2.84 m |
| Main Level | Living Room | 5.23 m | 3.45 m | 5.23 m x 3.45 m |
| Main Level | Dining Room | 3.51 m | 2.95 m | 3.51 m x 2.95 m |
| Main Level | Kitchen | 3.52 m | 3.19 m | 3.52 m x 3.19 m |
| Main Level | Primary Bedroom | 2.89 m | 4.15 m | 2.89 m x 4.15 m |
| Main Level | Bedroom 2 | 3.02 m | 3.09 m | 3.02 m x 3.09 m |
| Main Level | Bathroom | 1.81 m | 3.09 m | 1.81 m x 3.09 m |
Contact Us
Contact us for more information
Claude Boiron
Broker
www.boirongroup.ca/
200 Consumers Rd Ste 100
Toronto, Ontario M2J 4R4
(416) 496-9220
(416) 497-5949
www.terrequity.com/



















































