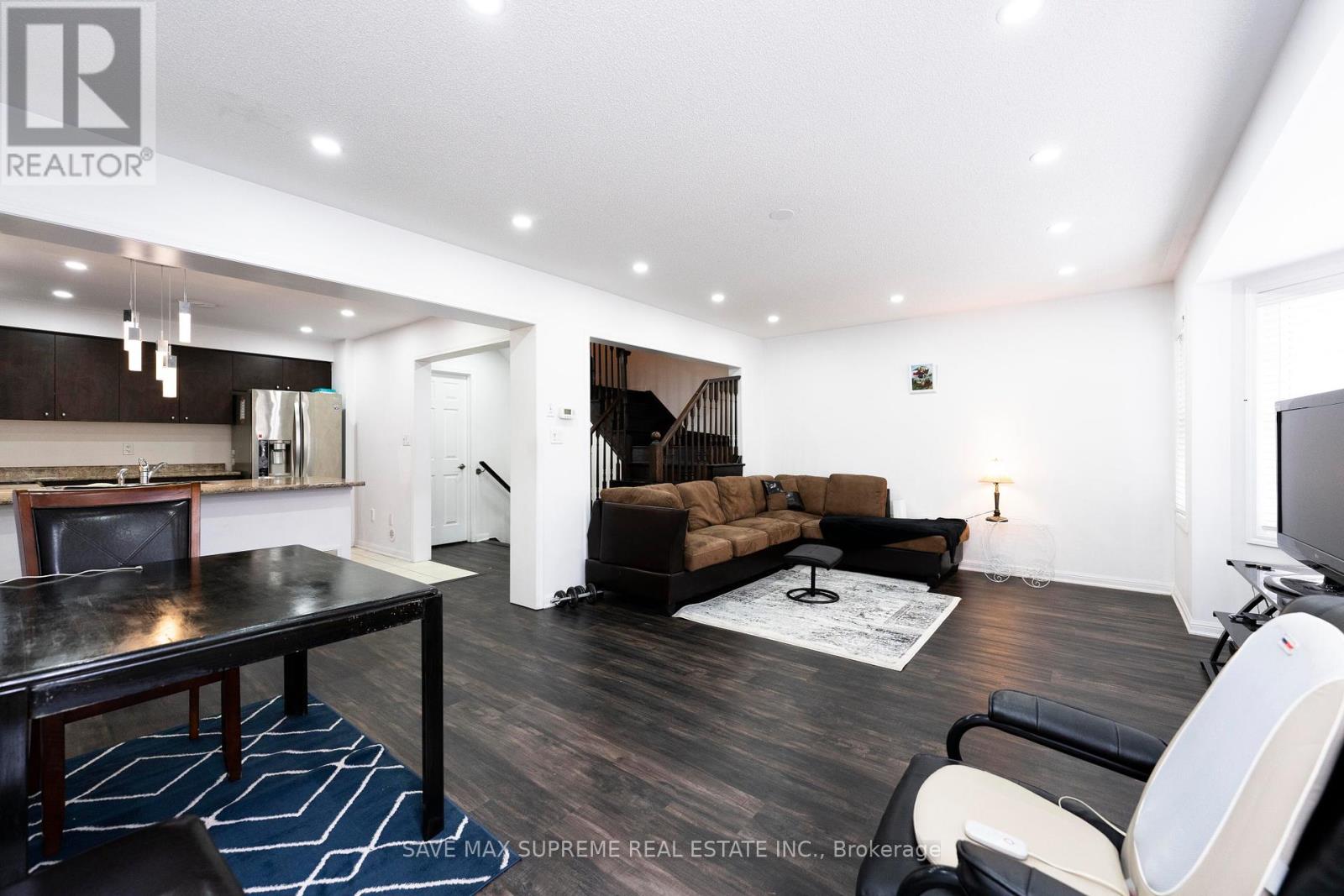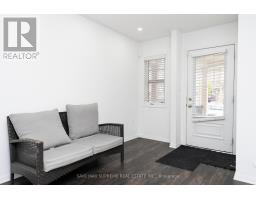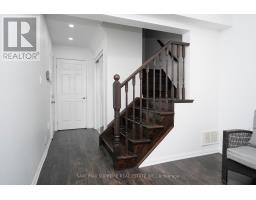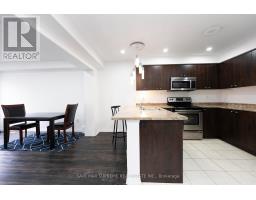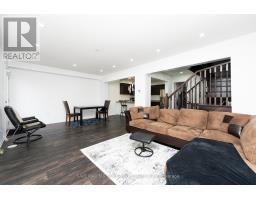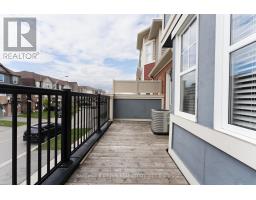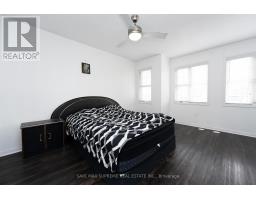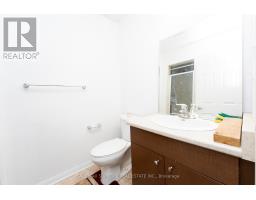51 Colonel Frank Ching Crescent Brampton, Ontario L6Y 5W4
3 Bedroom
3 Bathroom
1,100 - 1,500 ft2
Central Air Conditioning
Forced Air
$2,900 Monthly
Entire House For Rent!!! Elegant & Sun-Filled Home. This Gorgeous Home Boasts A Spacious Open Concept Main Floor Laminate Flooring. Modern Kitchen W/Breakfast Bar And Large Pantry. Walkout To Balcony From Living & Dining Rm. 2nd Floor Showcasing 2 Generously Sized Bedrooms & Computer Nook/Den. Master Bed W/4Pc Semi Ensuite And Walk-In Closet. Main Floor Den Can Be Converted To Bedroom. Mins To Brampton Go Station & 407/401/410. (id:50886)
Property Details
| MLS® Number | W12145299 |
| Property Type | Single Family |
| Community Name | Fletcher's West |
| Parking Space Total | 2 |
Building
| Bathroom Total | 3 |
| Bedrooms Above Ground | 2 |
| Bedrooms Below Ground | 1 |
| Bedrooms Total | 3 |
| Age | 6 To 15 Years |
| Construction Style Attachment | Attached |
| Cooling Type | Central Air Conditioning |
| Exterior Finish | Brick |
| Flooring Type | Laminate, Ceramic |
| Foundation Type | Concrete |
| Half Bath Total | 1 |
| Heating Fuel | Natural Gas |
| Heating Type | Forced Air |
| Stories Total | 3 |
| Size Interior | 1,100 - 1,500 Ft2 |
| Type | Row / Townhouse |
| Utility Water | Municipal Water |
Parking
| Attached Garage | |
| Garage |
Land
| Acreage | No |
| Sewer | Sanitary Sewer |
Rooms
| Level | Type | Length | Width | Dimensions |
|---|---|---|---|---|
| Second Level | Living Room | 3.8 m | 3.45 m | 3.8 m x 3.45 m |
| Second Level | Kitchen | 3.75 m | 2.81 m | 3.75 m x 2.81 m |
| Third Level | Primary Bedroom | 4.38 m | 3.26 m | 4.38 m x 3.26 m |
| Third Level | Bedroom 2 | 4.07 m | 2.74 m | 4.07 m x 2.74 m |
| Main Level | Den | 1.87 m | 1.64 m | 1.87 m x 1.64 m |
Contact Us
Contact us for more information
Sampan Bhatia
Salesperson
Save Max Supreme Real Estate Inc.
1550 Enterprise Rd #305-A
Mississauga, Ontario L4W 4P4
1550 Enterprise Rd #305-A
Mississauga, Ontario L4W 4P4
(905) 495-1100
(905) 216-7820
www.savemax.ca/





















