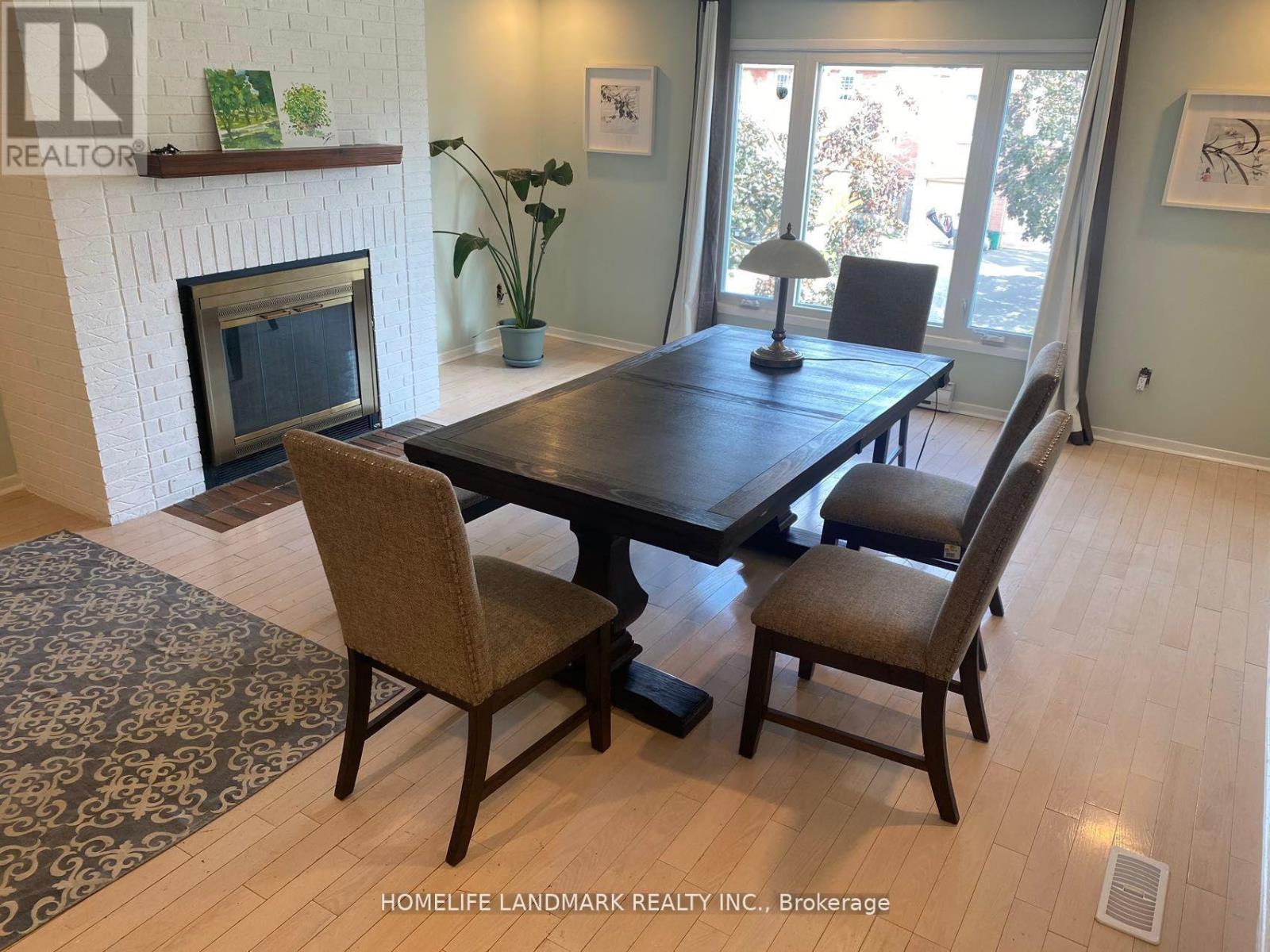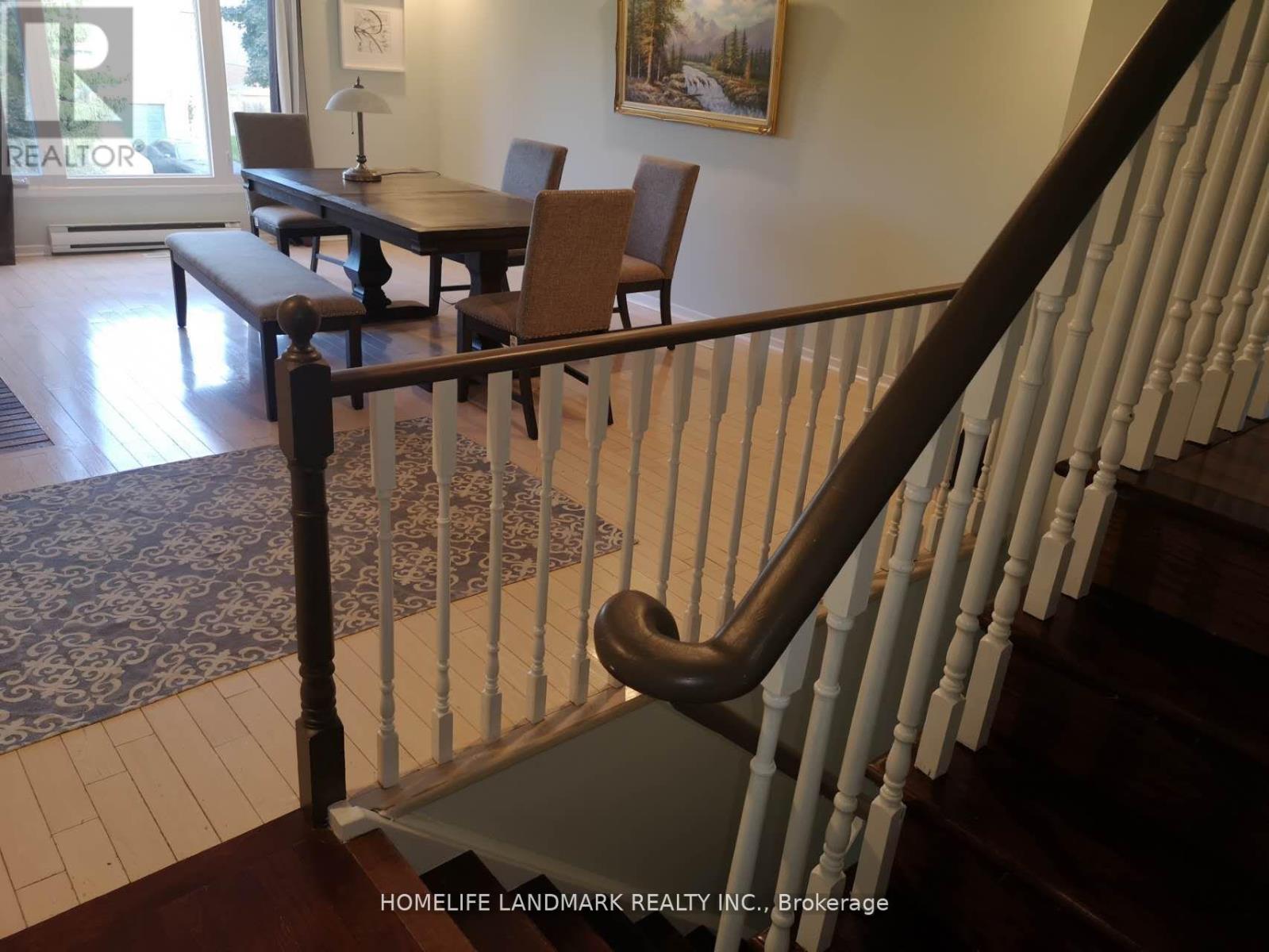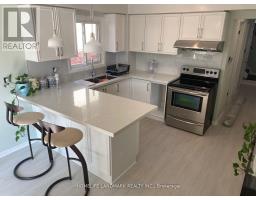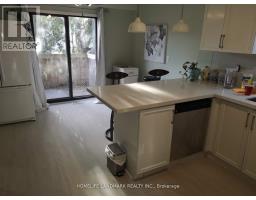51 Coomer (Upper) Crescent Ajax (Central), Ontario L1T 3C7
$2,950 Monthly
Amazing 2 Storey Detached Home In The Highly Desirable Neighborhood Of Central Ajax! Large Living Room With Open Concept To The Dining Room, Laundry Room, And Large Eat In Kitchen With Walkout To The Balcony Overlooking The Private Fenced In Backyard. Separate Family Room On The Upper Floor As Well As 3 Spacious Bedrooms Including A Primary With 4 Pc Ensuite And Double Closets. This is For Main & Second Floor **** EXTRAS **** $200 Refundable Key Deposit, $300 Utilities Deposit, Email all offers along with Employment letter, Rental Application, Credit report, Recent paystubs, References and photo ID etc. (id:50886)
Property Details
| MLS® Number | E9346293 |
| Property Type | Single Family |
| Community Name | Central |
| Features | Carpet Free |
| ParkingSpaceTotal | 3 |
Building
| BathroomTotal | 3 |
| BedroomsAboveGround | 3 |
| BedroomsTotal | 3 |
| Amenities | Fireplace(s) |
| ConstructionStyleAttachment | Detached |
| CoolingType | Central Air Conditioning |
| ExteriorFinish | Brick |
| FireplacePresent | Yes |
| FlooringType | Hardwood |
| FoundationType | Unknown |
| HalfBathTotal | 1 |
| HeatingFuel | Natural Gas |
| HeatingType | Forced Air |
| StoriesTotal | 2 |
| Type | House |
| UtilityWater | Municipal Water |
Parking
| Attached Garage |
Land
| Acreage | No |
| Sewer | Sanitary Sewer |
Rooms
| Level | Type | Length | Width | Dimensions |
|---|---|---|---|---|
| Second Level | Primary Bedroom | 4.95 m | 3.61 m | 4.95 m x 3.61 m |
| Second Level | Bedroom 2 | 4.25 m | 0.361 m | 4.25 m x 0.361 m |
| Second Level | Bedroom 3 | 3.07 m | 3.63 m | 3.07 m x 3.63 m |
| Main Level | Living Room | 5.16 m | 3.48 m | 5.16 m x 3.48 m |
| Main Level | Dining Room | 3.03 m | 3.45 m | 3.03 m x 3.45 m |
| Main Level | Eating Area | 5.17 m | 3.48 m | 5.17 m x 3.48 m |
| Main Level | Laundry Room | 1.62 m | 2.27 m | 1.62 m x 2.27 m |
| Upper Level | Family Room | 5.78 m | 4.66 m | 5.78 m x 4.66 m |
https://www.realtor.ca/real-estate/27406233/51-coomer-upper-crescent-ajax-central-central
Interested?
Contact us for more information
Maria Hui Ma
Salesperson
7240 Woodbine Ave Unit 103
Markham, Ontario L3R 1A4































