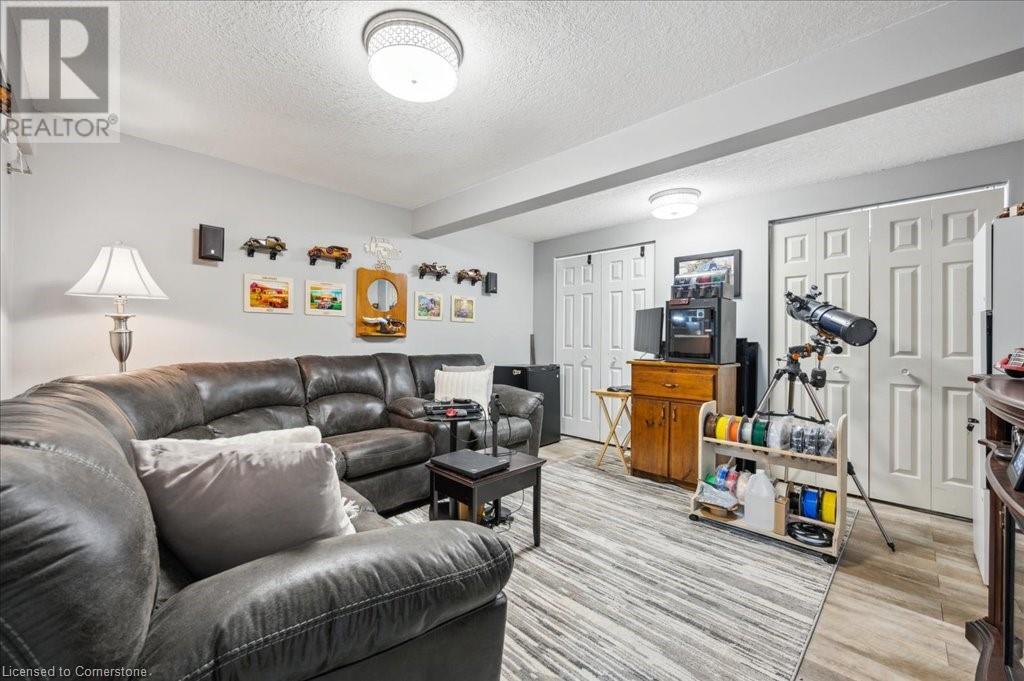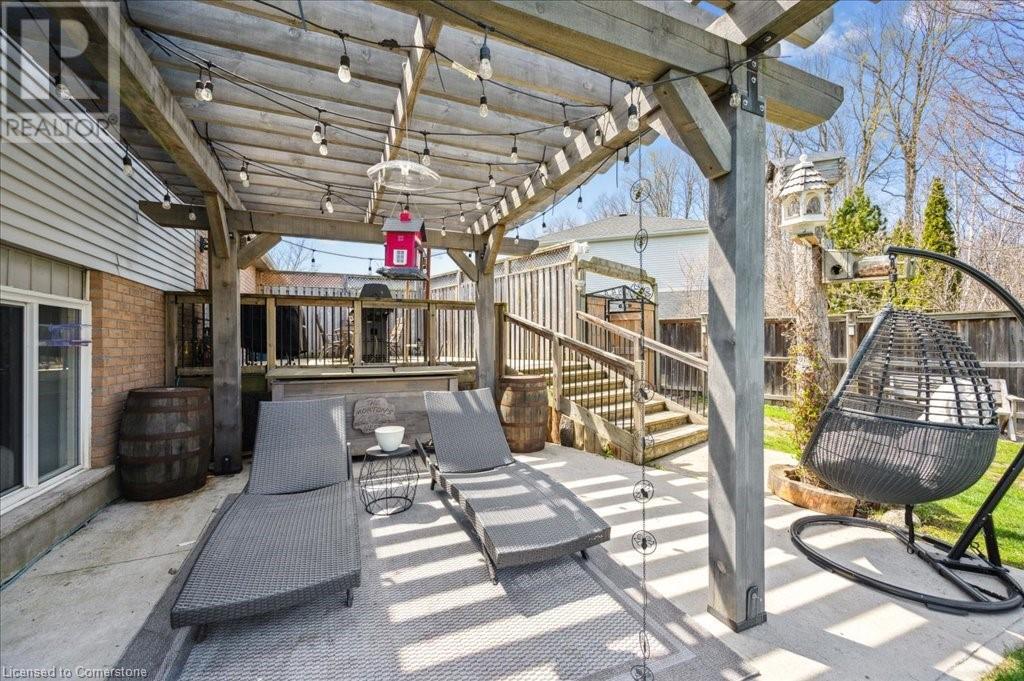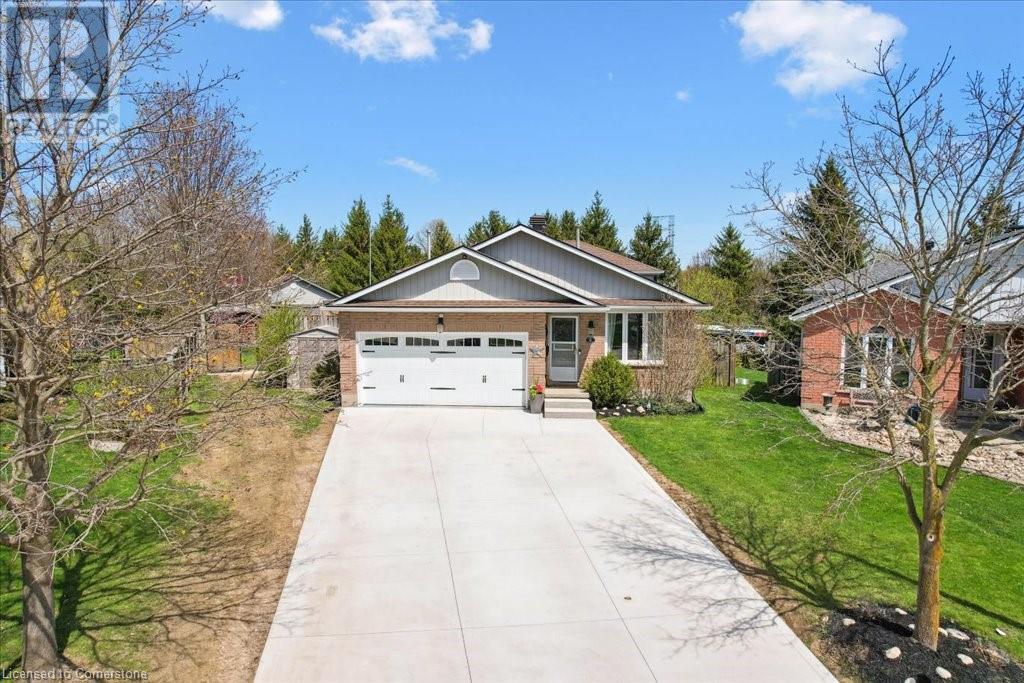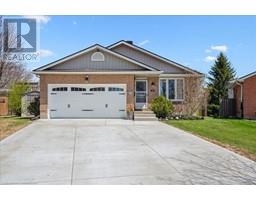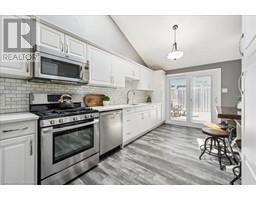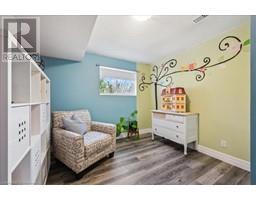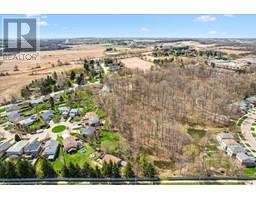51 Costain Court Kitchener, Ontario N2N 3A5
$1,299,900
Hobbyist's Dream on a Premium Lot! Welcome to this spacious and unique 4-level backsplit, perfectly situated on a huge nearly half acre premium court lot with a fully detached, heated 30 x 39 (1170 sq ft) workshop that feels like country living in the city! This beautifully updated home offers 4 generous bedrooms and 2 full updated bathrooms, ideal for families of all sizes. Step into a bright, open recently renovated kitchen with soaring ceilings, skylight (2024) and sliding patio doors that fill the space with natural light. Overlooking the expansive lower level family with gas fireplace, another set of patio doors, 4th bedroom and 2nd full bath is perfect for entertaining or relaxing with family. The main floor formal living and dining room add an elegant touch for special gatherings. Enter the lower basement level that features another large finished area, great for a games room or private office, laundry room and loads of extra storage. Carpet free with newer flooring throughout and fresh paint gives this home a modern, move in ready feel. Outside your private paradise awaits! Nearly half an acre, fully fenced yard features 3 sitting areas, a covered porch, a newer pergola and an outdoor eating area. 12ft above ground pool with new liner and pump (2024) for those hot summer days, a 60 ft zip line for adventure plus a poured concrete fire pit for those cool night gatherings! Recent updates include a new roof (2024), new extended concrete driveway (2024), New garage door (2024), newer furnace and water softener, 200 amp service with electric car charger in heated garage. Don't miss this rare opportunity to own a one of a kind property that blends comfort, charm and country space right in the city! (id:50886)
Property Details
| MLS® Number | 40720106 |
| Property Type | Single Family |
| Amenities Near By | Place Of Worship, Public Transit |
| Equipment Type | None |
| Features | Backs On Greenbelt, Automatic Garage Door Opener, Private Yard |
| Parking Space Total | 6 |
| Rental Equipment Type | None |
| Structure | Workshop, Shed, Porch |
Building
| Bathroom Total | 2 |
| Bedrooms Above Ground | 3 |
| Bedrooms Below Ground | 1 |
| Bedrooms Total | 4 |
| Appliances | Central Vacuum, Dishwasher, Dryer, Refrigerator, Stove, Water Softener, Washer, Hood Fan, Garage Door Opener |
| Basement Development | Finished |
| Basement Type | Full (finished) |
| Constructed Date | 1989 |
| Construction Style Attachment | Detached |
| Cooling Type | Central Air Conditioning |
| Exterior Finish | Aluminum Siding, Brick |
| Foundation Type | Poured Concrete |
| Heating Fuel | Natural Gas |
| Heating Type | Forced Air |
| Size Interior | 1,880 Ft2 |
| Type | House |
| Utility Water | Municipal Water |
Parking
| Attached Garage | |
| Detached Garage |
Land
| Acreage | No |
| Land Amenities | Place Of Worship, Public Transit |
| Sewer | Municipal Sewage System |
| Size Depth | 317 Ft |
| Size Frontage | 34 Ft |
| Size Irregular | 0.5 |
| Size Total | 0.5 Ac|1/2 - 1.99 Acres |
| Size Total Text | 0.5 Ac|1/2 - 1.99 Acres |
| Zoning Description | R3 |
Rooms
| Level | Type | Length | Width | Dimensions |
|---|---|---|---|---|
| Second Level | 4pc Bathroom | Measurements not available | ||
| Second Level | Bedroom | 15'11'' x 8'10'' | ||
| Second Level | Bedroom | 12'5'' x 9'8'' | ||
| Second Level | Primary Bedroom | 17'2'' x 12'4'' | ||
| Basement | Laundry Room | Measurements not available | ||
| Basement | Games Room | 13'5'' x 13'5'' | ||
| Lower Level | 3pc Bathroom | Measurements not available | ||
| Lower Level | Bedroom | 10'4'' x 10'11'' | ||
| Lower Level | Family Room | 21'0'' x 18'2'' | ||
| Main Level | Kitchen | 18'1'' x 10'4'' | ||
| Main Level | Dining Room | 9'11'' x 10'3'' | ||
| Main Level | Living Room | 9'11'' x 15'2'' |
Utilities
| Cable | Available |
https://www.realtor.ca/real-estate/28261956/51-costain-court-kitchener
Contact Us
Contact us for more information
David William Burkholder
Salesperson
5-25 Bruce St.
Kitchener, Ontario N2B 1Y4
(519) 747-0231
www.peakrealtyltd.com/
Leah Ellis Small
Salesperson
www.smallbrown.ca/
5-25 Bruce St.
Kitchener, Ontario N2B 1Y4
(519) 747-0231
www.peakrealtyltd.com/
























