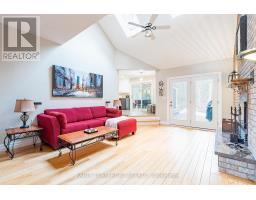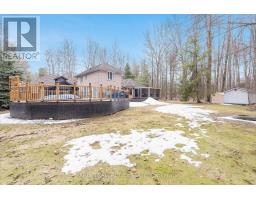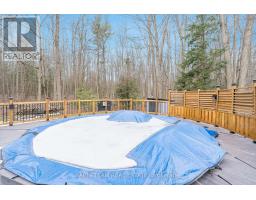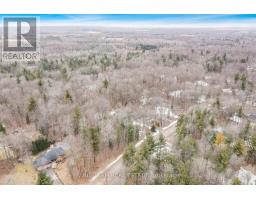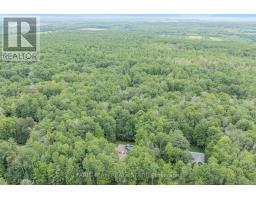51 Deer Lane Adjala-Tosorontio, Ontario L0M 1J0
$1,549,900
Top 5 Reasons You Will Love This Home: 1) Nestled in the prestigious Woodland Heights estate subdivision, this 1.5-acre property offers elegance, privacy, and natural beauty surrounded by mature trees 2) Thoughtfully designed home, the main level features a luxurious primary suite, a convenient laundry area, and formal living and dining spaces that exude timeless charm, while the chefs kitchen, complete with a massive center island, gleaming granite countertops, and stunning finishes is perfect for both everyday living and entertaining 3) The fully finished basement, accessible via a separate entrance from the oversized garage, includes a secondary kitchen, a great room, and a full bathroom, ideal for an in-law suite or guest retreat 4) Outdoor living shines with a sun-soaked solarium, multiple decks, a patio, a sparkling pool, and an enclosed hot tub, all set against beautifully landscaped gardens 5) Boasting 5,071 sq. ft. of finished space, this home is equipped with Fibre Optic Internet, a Generac Generator, whole-home surge protection and is conveniently located near amenities, Toronto, and major hubs. 5,071 fin.sq.ft. Age 32. Visit our website for more detailed information. (id:50886)
Property Details
| MLS® Number | N11911730 |
| Property Type | Single Family |
| Community Name | Everett |
| Community Features | School Bus |
| Features | Wooded Area |
| Parking Space Total | 8 |
| Pool Type | Above Ground Pool |
| Structure | Deck, Shed |
Building
| Bathroom Total | 4 |
| Bedrooms Above Ground | 3 |
| Bedrooms Total | 3 |
| Age | 31 To 50 Years |
| Amenities | Fireplace(s) |
| Appliances | Intercom, Microwave, Oven, Stove, Water Heater, Refrigerator |
| Basement Development | Finished |
| Basement Features | Separate Entrance |
| Basement Type | N/a (finished) |
| Construction Style Attachment | Detached |
| Cooling Type | Central Air Conditioning |
| Exterior Finish | Brick |
| Fireplace Present | Yes |
| Fireplace Total | 4 |
| Flooring Type | Ceramic, Hardwood, Laminate |
| Foundation Type | Poured Concrete |
| Half Bath Total | 1 |
| Heating Fuel | Oil |
| Heating Type | Forced Air |
| Stories Total | 2 |
| Size Interior | 2,500 - 3,000 Ft2 |
| Type | House |
| Utility Water | Drilled Well |
Parking
| Attached Garage |
Land
| Acreage | No |
| Sewer | Septic System |
| Size Depth | 301 Ft ,4 In |
| Size Frontage | 213 Ft ,3 In |
| Size Irregular | 213.3 X 301.4 Ft |
| Size Total Text | 213.3 X 301.4 Ft|1/2 - 1.99 Acres |
| Zoning Description | Er1 |
Rooms
| Level | Type | Length | Width | Dimensions |
|---|---|---|---|---|
| Second Level | Bedroom | 4.32 m | 3.31 m | 4.32 m x 3.31 m |
| Second Level | Bedroom | 4.31 m | 4.07 m | 4.31 m x 4.07 m |
| Basement | Great Room | 14.96 m | 4.69 m | 14.96 m x 4.69 m |
| Basement | Office | 7.27 m | 4.27 m | 7.27 m x 4.27 m |
| Basement | Kitchen | 4.97 m | 4.22 m | 4.97 m x 4.22 m |
| Main Level | Kitchen | 6.36 m | 5.91 m | 6.36 m x 5.91 m |
| Main Level | Dining Room | 4.47 m | 4.44 m | 4.47 m x 4.44 m |
| Main Level | Living Room | 4.44 m | 4.2 m | 4.44 m x 4.2 m |
| Main Level | Family Room | 6.08 m | 5.05 m | 6.08 m x 5.05 m |
| Main Level | Sunroom | 4.17 m | 3.98 m | 4.17 m x 3.98 m |
| Main Level | Primary Bedroom | 4.82 m | 4.31 m | 4.82 m x 4.31 m |
| Main Level | Laundry Room | 4.4 m | 3.77 m | 4.4 m x 3.77 m |
https://www.realtor.ca/real-estate/27775905/51-deer-lane-adjala-tosorontio-everett-everett
Contact Us
Contact us for more information
Mark Faris
Broker
443 Bayview Drive
Barrie, Ontario L4N 8Y2
(705) 797-8485
(705) 797-8486
www.faristeam.ca/
Tina Louise Mccarty
Salesperson
FarisTeam.ca
443 Bayview Drive
Barrie, Ontario L4N 8Y2
(705) 797-8485
(705) 797-8486
www.faristeam.ca/
















































