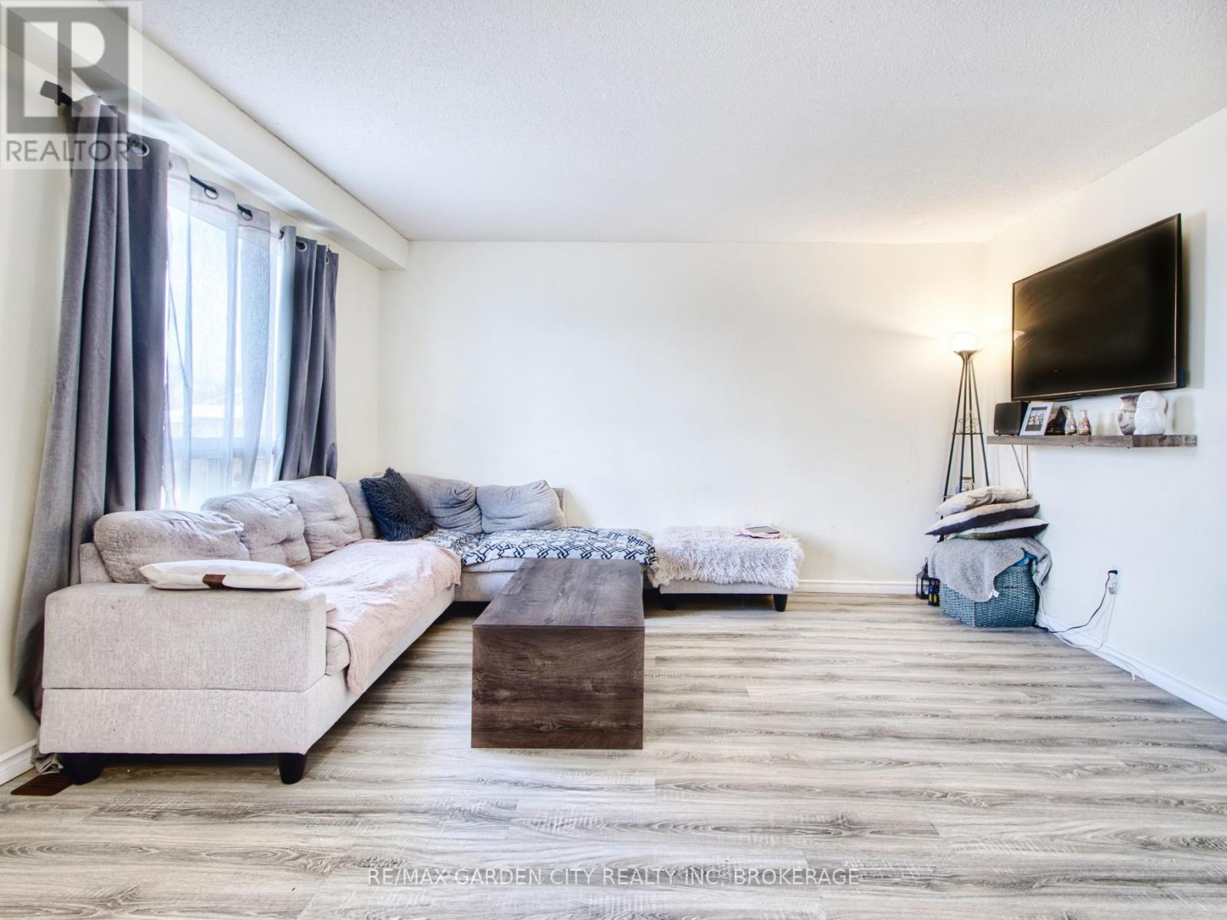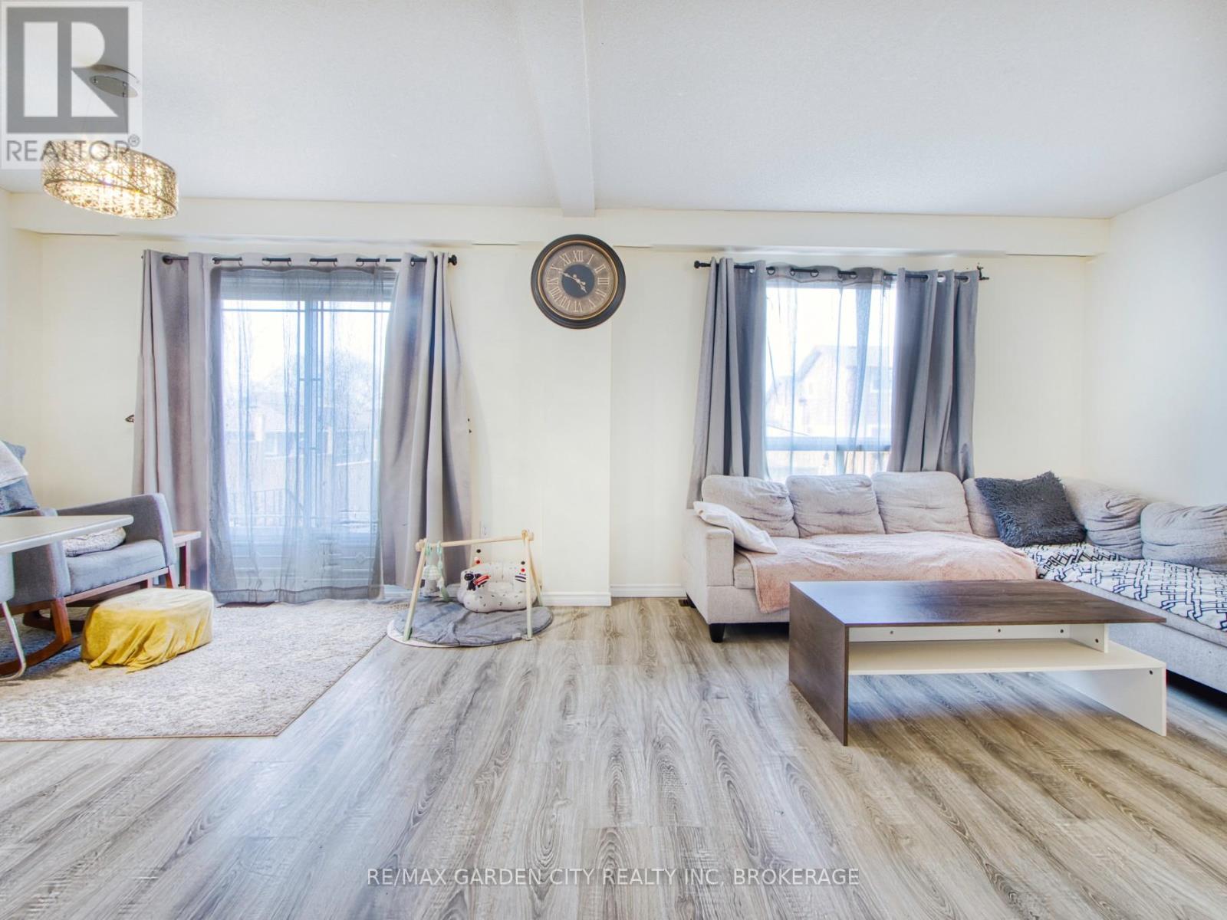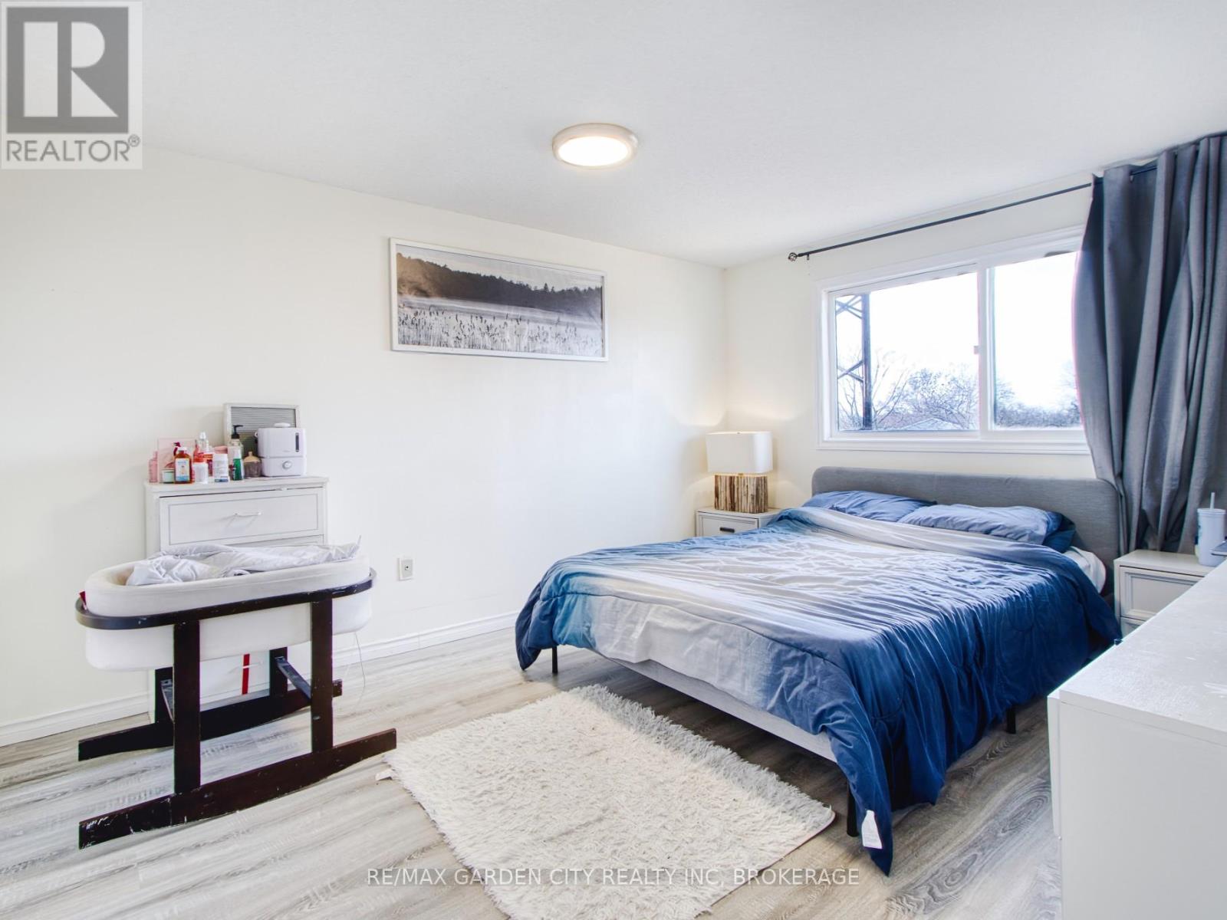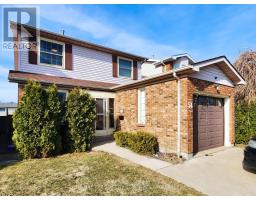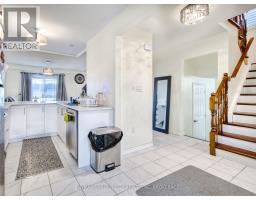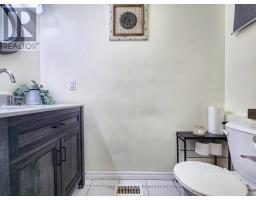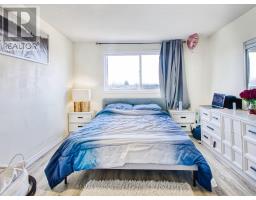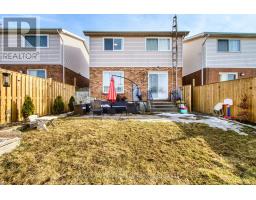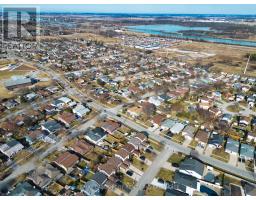51 Dundee Drive St. Catharines, Ontario L2P 3S9
$639,900
Beautifully renovated two-story home in the desirable Secord Woods neighborhood of St. Catharines. This updated property offers three spacious bedrooms, two bathrooms, and a fully finished basement, making it an excellent choice for families, first-time buyers, or investors.Renovations completed in 2022 include new flooring throughout (vinyl, laminate, and tile), updated kitchen cabinets and countertops, modern light fixtures, fresh doors and trim, and upgraded bathroom vanities, toilets, and tub/shower. The home is move-in ready with a stylish and contemporary feel.Located in a quiet, family-friendly neighborhood, this property is within close proximity to schools, parks, The Welland Canal Parkway, shopping, The Pen Center, The Outlets of Niagara Outlet Mall and convenient QEW access. This is a fantastic opportunity to own a beautifully updated home in a sought-after area. (id:50886)
Property Details
| MLS® Number | X12057029 |
| Property Type | Single Family |
| Community Name | 455 - Secord Woods |
| Equipment Type | Water Heater |
| Parking Space Total | 5 |
| Rental Equipment Type | Water Heater |
Building
| Bathroom Total | 2 |
| Bedrooms Above Ground | 3 |
| Bedrooms Total | 3 |
| Age | 31 To 50 Years |
| Amenities | Fireplace(s) |
| Appliances | Water Heater, Dishwasher, Dryer, Stove, Washer, Refrigerator |
| Basement Development | Finished |
| Basement Type | Full (finished) |
| Construction Style Attachment | Detached |
| Cooling Type | Central Air Conditioning |
| Exterior Finish | Brick, Vinyl Siding |
| Fireplace Present | Yes |
| Fireplace Total | 1 |
| Foundation Type | Concrete |
| Half Bath Total | 1 |
| Heating Fuel | Natural Gas |
| Heating Type | Forced Air |
| Stories Total | 2 |
| Size Interior | 1,100 - 1,500 Ft2 |
| Type | House |
| Utility Water | Municipal Water |
Parking
| Attached Garage | |
| Garage |
Land
| Acreage | No |
| Sewer | Sanitary Sewer |
| Size Depth | 100 Ft |
| Size Frontage | 29 Ft ,7 In |
| Size Irregular | 29.6 X 100 Ft |
| Size Total Text | 29.6 X 100 Ft|under 1/2 Acre |
Rooms
| Level | Type | Length | Width | Dimensions |
|---|---|---|---|---|
| Second Level | Primary Bedroom | 4.1402 m | 2.8956 m | 4.1402 m x 2.8956 m |
| Second Level | Bedroom 2 | 3.2258 m | 3.2512 m | 3.2258 m x 3.2512 m |
| Second Level | Bedroom 3 | 2.8448 m | 3.5052 m | 2.8448 m x 3.5052 m |
| Second Level | Bathroom | 2.3876 m | 2.2606 m | 2.3876 m x 2.2606 m |
| Basement | Family Room | 6.5024 m | 4.191 m | 6.5024 m x 4.191 m |
| Main Level | Kitchen | 6.0706 m | 2.286 m | 6.0706 m x 2.286 m |
| Main Level | Foyer | 1.778 m | 2.286 m | 1.778 m x 2.286 m |
| Main Level | Living Room | 4.191 m | 4.191 m | 4.191 m x 4.191 m |
| Main Level | Dining Room | 2.8702 m | 2.286 m | 2.8702 m x 2.286 m |
| Main Level | Bathroom | 2.0828 m | 0.9144 m | 2.0828 m x 0.9144 m |
Contact Us
Contact us for more information
Ryan Holdsworth
Salesperson
Lake & Carlton Plaza
St. Catharines, Ontario L2R 7J8
(905) 641-1110
(905) 684-1321
www.remax-gc.com/











