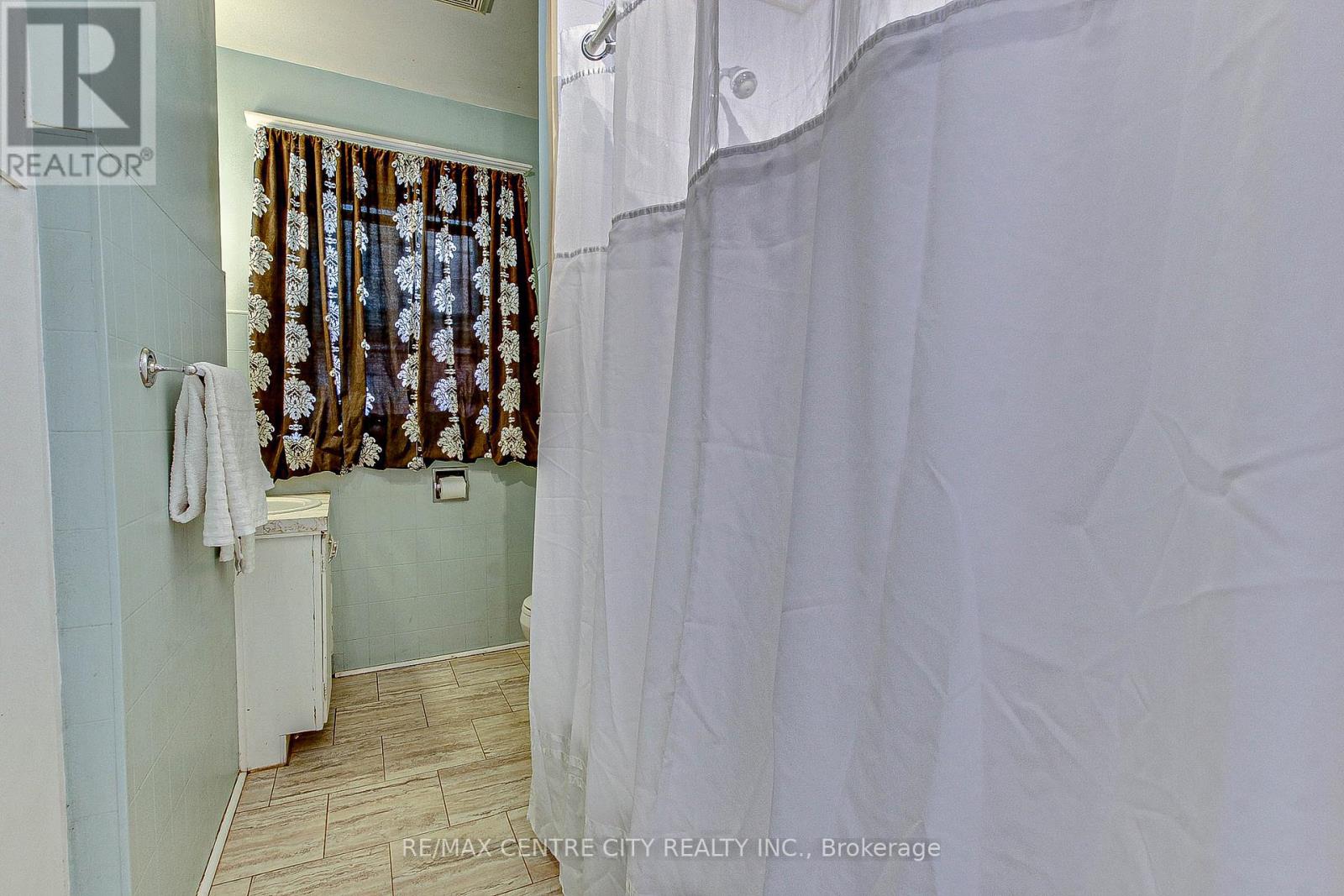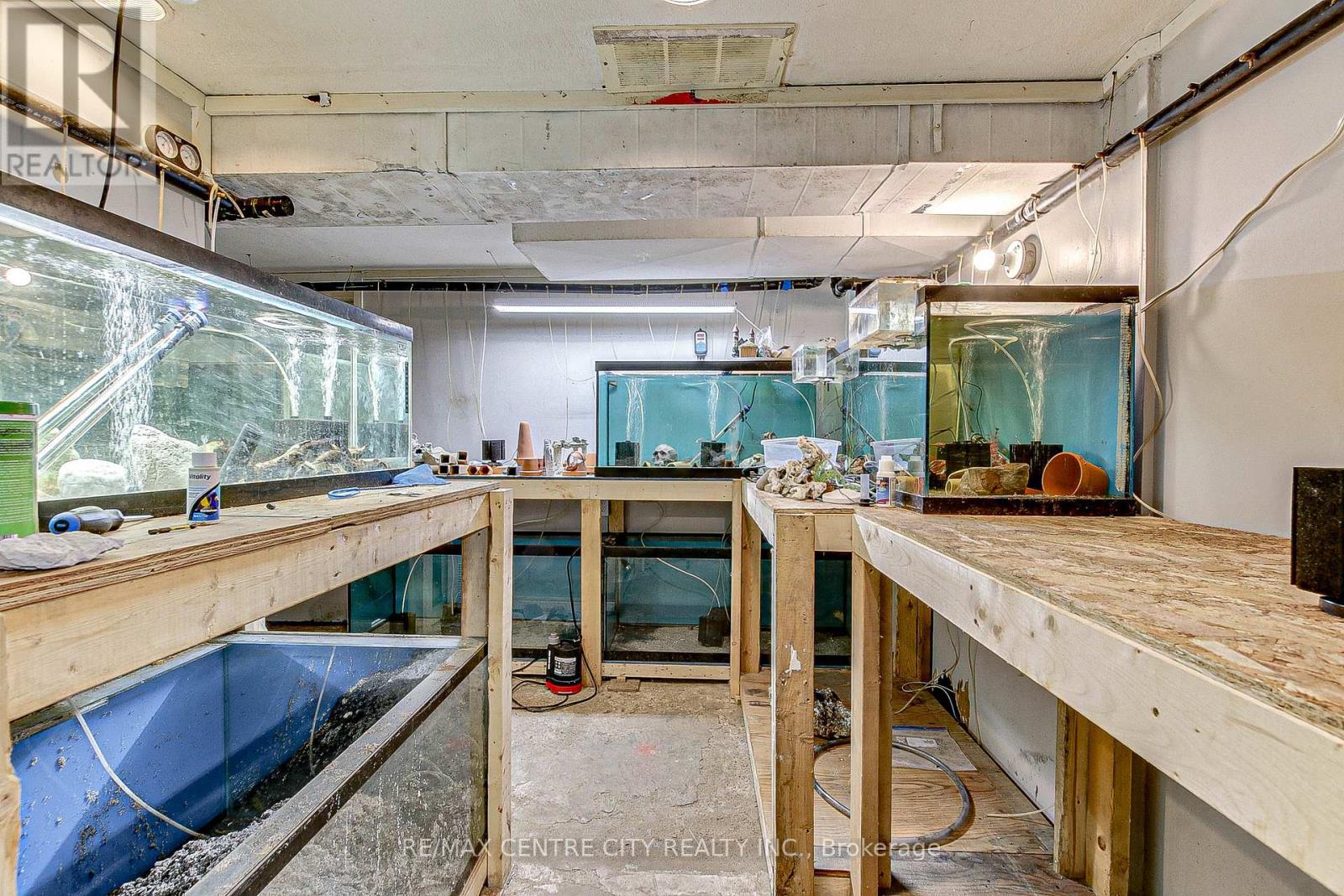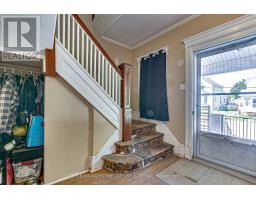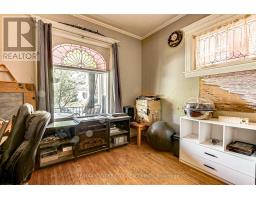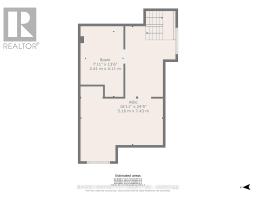4 Bedroom
2 Bathroom
Fireplace
Central Air Conditioning
Forced Air
$439,900
Step into this 2 1/2 story home nestled in the heart of St. Thomas. As you approach, you'll be greeted by the front porch. Enter through the foyer, where you'll find the dining room and living room to your left, each offering ample space. The kitchen, a focal point of this home, with plenty of space, and functionality with a convenient mudroom leading to the backyard, complete with a double-car garage, ideal for storing your vehicles and outdoor equipment. Ascending to the second floor, discover three bedrooms and a well-appointed 4-piece bathroom. But the true gem lies in the attic space, brimming with potential, awaiting your creative touch to transform it into a serene retreat, home office, or whatever your heart desires. Venture downstairs to the basement, where practicality meets possibility. A laundry room, also a 2-piece bathroom adds convenience. With plenty of space to spare, envision the basement as a versatile area for recreation, storage, or even additional living quarters. In summary, this home seamlessly blends functionality with charm, offering endless possibilities from future expansion with R4 zoning, or for investment opportunities for a multiple family home. Don't miss the opportunity to make this house ours! (id:50886)
Property Details
|
MLS® Number
|
X9350891 |
|
Property Type
|
Single Family |
|
Community Name
|
NW |
|
AmenitiesNearBy
|
Schools, Hospital, Park |
|
CommunityFeatures
|
School Bus |
|
EquipmentType
|
Water Heater |
|
Features
|
Irregular Lot Size, Flat Site |
|
ParkingSpaceTotal
|
4 |
|
RentalEquipmentType
|
Water Heater |
|
Structure
|
Porch |
Building
|
BathroomTotal
|
2 |
|
BedroomsAboveGround
|
3 |
|
BedroomsBelowGround
|
1 |
|
BedroomsTotal
|
4 |
|
Appliances
|
Water Heater |
|
BasementType
|
Full |
|
ConstructionStyleAttachment
|
Detached |
|
CoolingType
|
Central Air Conditioning |
|
ExteriorFinish
|
Brick |
|
FireplacePresent
|
Yes |
|
FireplaceTotal
|
1 |
|
FoundationType
|
Block |
|
HalfBathTotal
|
1 |
|
HeatingFuel
|
Natural Gas |
|
HeatingType
|
Forced Air |
|
StoriesTotal
|
3 |
|
Type
|
House |
|
UtilityWater
|
Municipal Water |
Parking
Land
|
Acreage
|
No |
|
LandAmenities
|
Schools, Hospital, Park |
|
Sewer
|
Sanitary Sewer |
|
SizeDepth
|
118 Ft ,2 In |
|
SizeFrontage
|
32 Ft |
|
SizeIrregular
|
32 X 118.17 Ft ; 30.62ft X 115.34ft X 31.84ft X 115.23ft |
|
SizeTotalText
|
32 X 118.17 Ft ; 30.62ft X 115.34ft X 31.84ft X 115.23ft|under 1/2 Acre |
|
ZoningDescription
|
R3 |
Rooms
| Level |
Type |
Length |
Width |
Dimensions |
|
Second Level |
Primary Bedroom |
3.54 m |
3.7 m |
3.54 m x 3.7 m |
|
Second Level |
Bedroom |
3.04 m |
3.22 m |
3.04 m x 3.22 m |
|
Second Level |
Bedroom |
3 m |
3.69 m |
3 m x 3.69 m |
|
Second Level |
Bathroom |
3.04 m |
2.22 m |
3.04 m x 2.22 m |
|
Basement |
Laundry Room |
3.96 m |
2.71 m |
3.96 m x 2.71 m |
|
Basement |
Bathroom |
2.38 m |
2.2 m |
2.38 m x 2.2 m |
|
Main Level |
Living Room |
3.34 m |
7.49 m |
3.34 m x 7.49 m |
|
Main Level |
Dining Room |
3.88 m |
4.3 m |
3.88 m x 4.3 m |
|
Main Level |
Kitchen |
4.75 m |
4.72 m |
4.75 m x 4.72 m |
|
Main Level |
Mud Room |
2.46 m |
2.81 m |
2.46 m x 2.81 m |
|
Upper Level |
Loft |
2.41 m |
4.11 m |
2.41 m x 4.11 m |
|
Upper Level |
Loft |
5.16 m |
7.43 m |
5.16 m x 7.43 m |
Utilities
|
Cable
|
Installed |
|
Sewer
|
Installed |
https://www.realtor.ca/real-estate/27418303/51-east-street-st-thomas-nw














