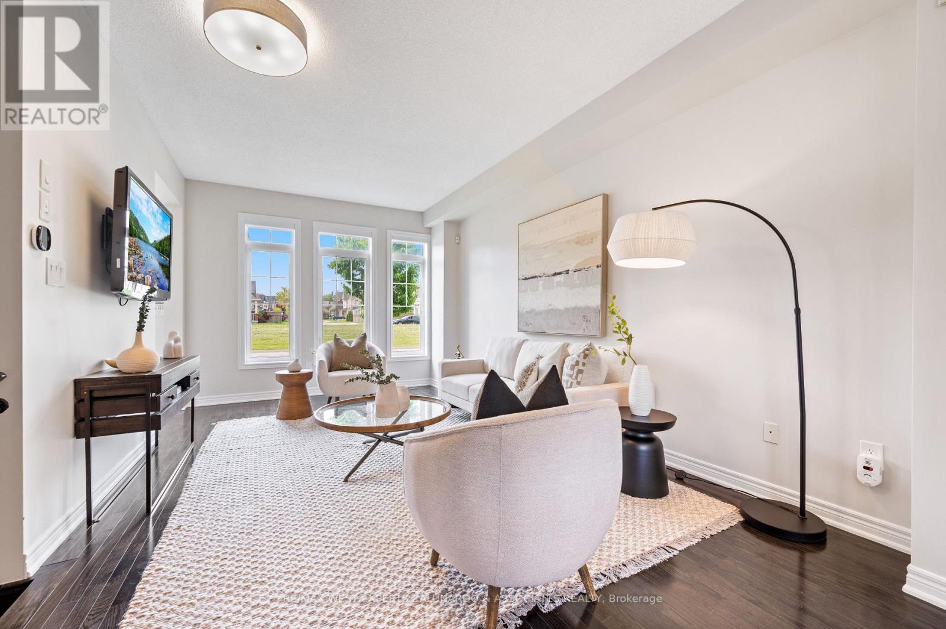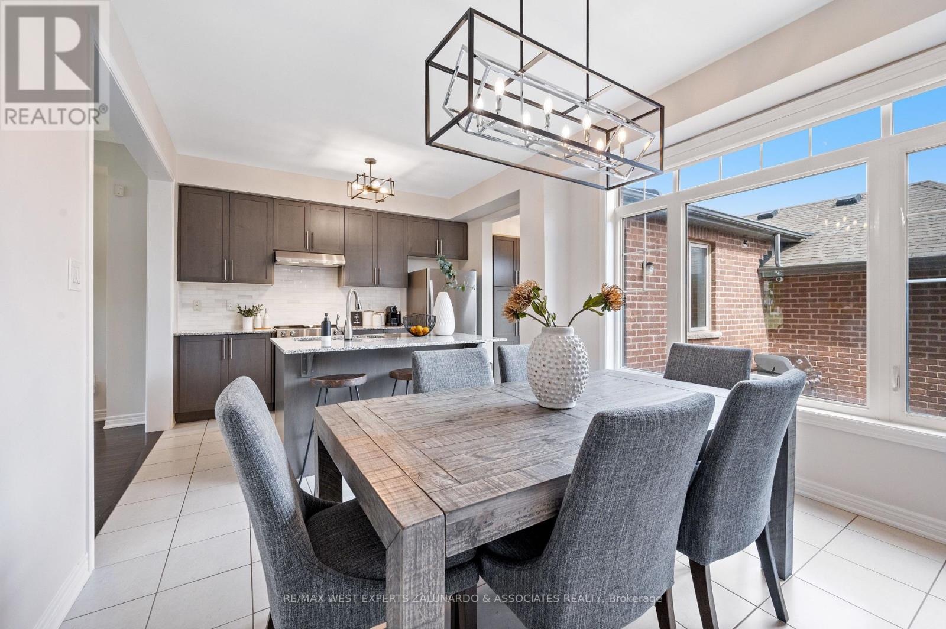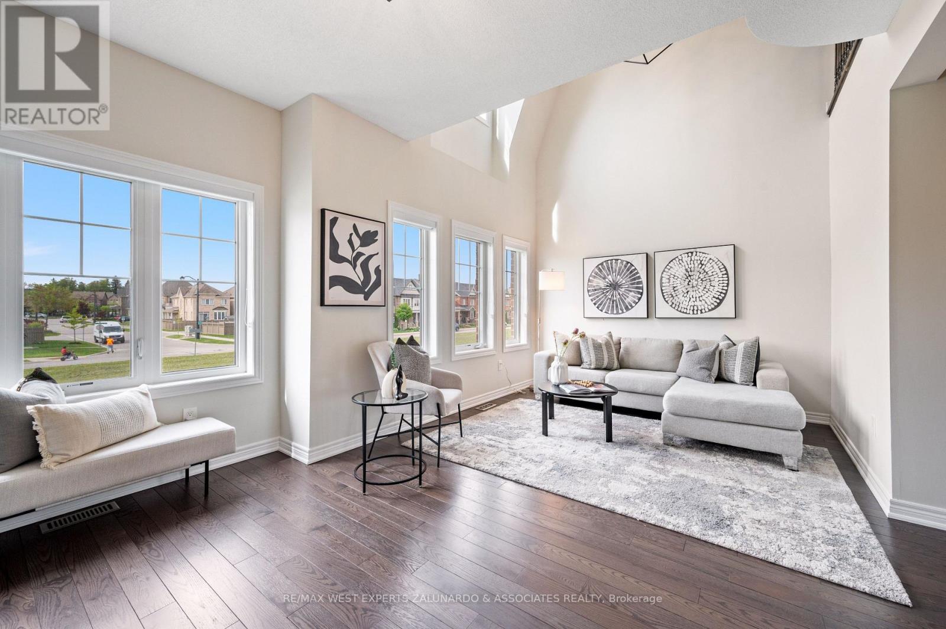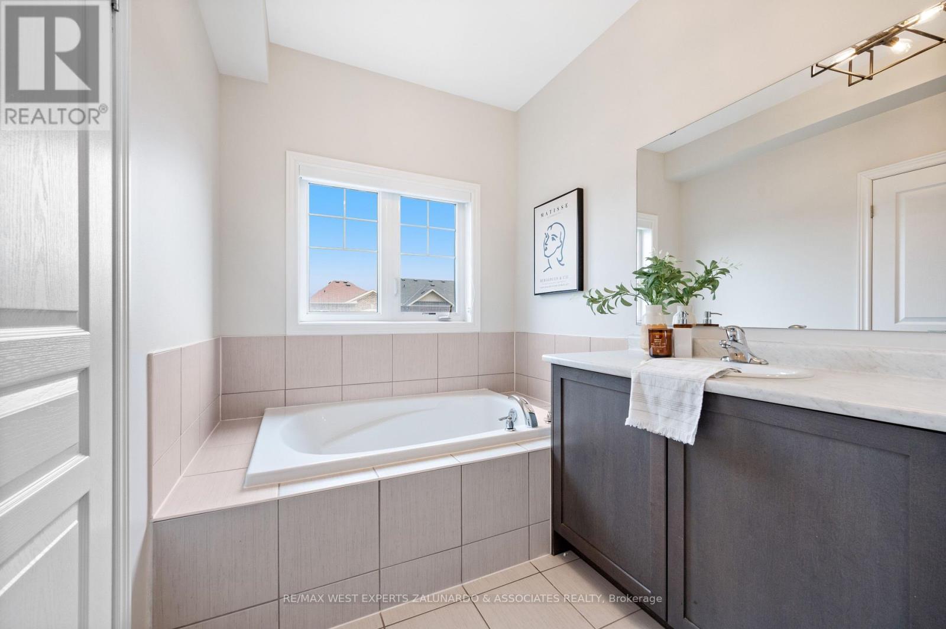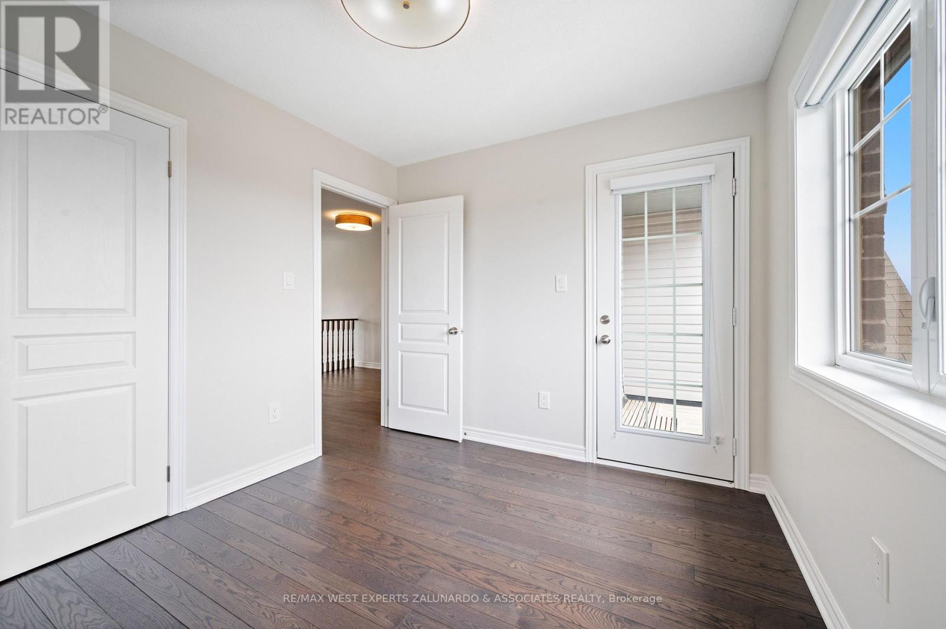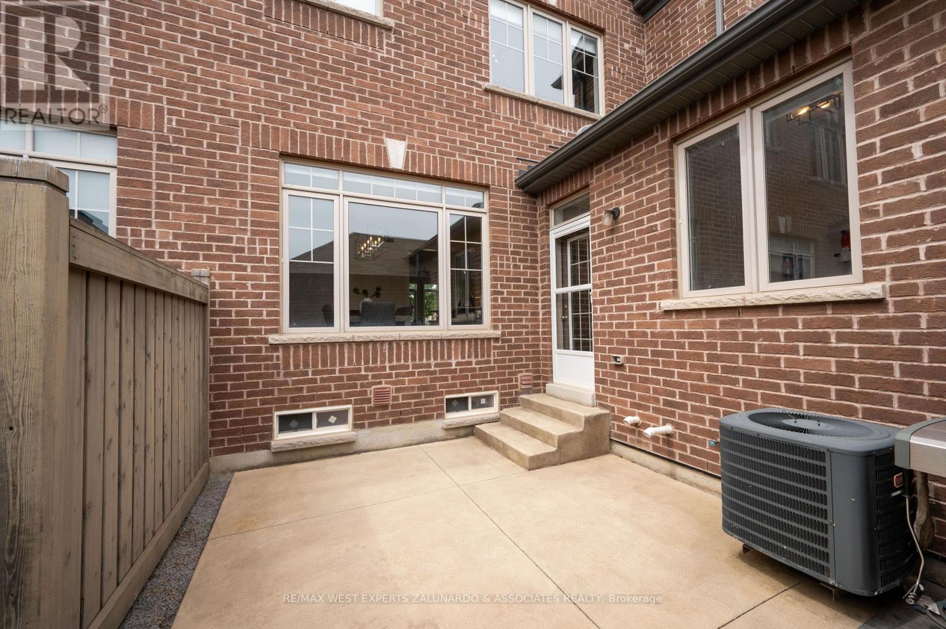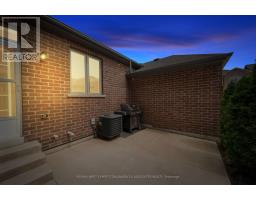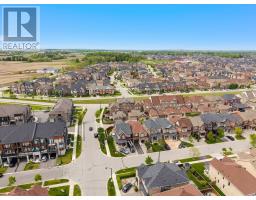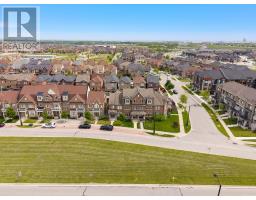51 East's Corners Boulevard Vaughan, Ontario L4H 3Z7
$1,139,000
Welcome To 51 East's Corners Blvd, A Bright, Airy, And Beautifully Designed 3 Level Townhome In The Heart Of New Kleinburg. This Thoughtfully Laid Out Home Features 3 Bedrooms, 3 Bathrooms, And 2 Distinct Living Areas, Offering The Perfect Blend Of Function And Flexibility For Growing Families Or Professionals. The Second Bonus Living Space Showcases A Stunning Open To Above Design, Enhanced By 9' Ceilings And Large Windows That Flood The Home With Natural Light, Creating A Warm And Inviting Atmosphere Throughout. You'll also Find The Potential For A Third Level Home Office, Ideal For Today's Work From Home Lifestyle. A Double Car Garage Adds Everyday Convenience With Ample Space For Parking And Storage. Perfectly Situated Just Steps From The New Amenity Plaza Featuring Longo's, Starbucks, And Other Essentials, You're Also Just Minutes To Hwy 427 And A Short Stroll From The Charm And Character Of Kleinburg Village. Bright, Spacious, And Ideally Located-51 East's Corners Blvd Offers The Lifestyle And Layout You've Been Looking For. (id:50886)
Open House
This property has open houses!
1:00 pm
Ends at:4:00 pm
Property Details
| MLS® Number | N12179296 |
| Property Type | Single Family |
| Community Name | Kleinburg |
| Parking Space Total | 2 |
Building
| Bathroom Total | 3 |
| Bedrooms Above Ground | 3 |
| Bedrooms Total | 3 |
| Appliances | Dishwasher, Dryer, Range, Stove, Washer, Window Coverings, Refrigerator |
| Basement Development | Unfinished |
| Basement Type | N/a (unfinished) |
| Construction Style Attachment | Attached |
| Cooling Type | Central Air Conditioning |
| Exterior Finish | Brick |
| Flooring Type | Ceramic, Hardwood |
| Foundation Type | Poured Concrete |
| Half Bath Total | 1 |
| Heating Fuel | Natural Gas |
| Heating Type | Forced Air |
| Stories Total | 3 |
| Size Interior | 2,000 - 2,500 Ft2 |
| Type | Row / Townhouse |
| Utility Water | Municipal Water |
Parking
| Attached Garage | |
| Garage |
Land
| Acreage | No |
| Sewer | Sanitary Sewer |
| Size Depth | 100 Ft ,2 In |
| Size Frontage | 20 Ft ,6 In |
| Size Irregular | 20.5 X 100.2 Ft |
| Size Total Text | 20.5 X 100.2 Ft |
Rooms
| Level | Type | Length | Width | Dimensions |
|---|---|---|---|---|
| Second Level | Primary Bedroom | 3.99 m | 3.69 m | 3.99 m x 3.69 m |
| Second Level | Living Room | 5.79 m | 3.72 m | 5.79 m x 3.72 m |
| Third Level | Bedroom 2 | 3.11 m | 3.05 m | 3.11 m x 3.05 m |
| Third Level | Bedroom 3 | 3.32 m | 2.83 m | 3.32 m x 2.83 m |
| Third Level | Den | 3.08 m | 3.02 m | 3.08 m x 3.02 m |
| Main Level | Foyer | 2.29 m | 2.01 m | 2.29 m x 2.01 m |
| Main Level | Kitchen | 3.54 m | 3.08 m | 3.54 m x 3.08 m |
| Main Level | Eating Area | 3.54 m | 2.78 m | 3.54 m x 2.78 m |
| Main Level | Family Room | 5.52 m | 3.44 m | 5.52 m x 3.44 m |
| Main Level | Laundry Room | 3.84 m | 1.83 m | 3.84 m x 1.83 m |
https://www.realtor.ca/real-estate/28379461/51-easts-corners-boulevard-vaughan-kleinburg-kleinburg
Contact Us
Contact us for more information
Mike Gatti
Salesperson
www.stevenzalunardo.com/
277 Cityview Blvd. Unit 16
Vaughan, Ontario L4H 5A4
(647) 962-4372
(905) 607-2003
www.stevenzalunardo.com/
Steven Zalunardo
Broker of Record
trevisonorth.ca/
www.facebook.com/zalunardos/?timeline_context_item_type=intro_card_work&timeline_context_ite
twitter.com/StevenZalunardo
www.linkedin.com/in/steven-zalunardo-35b75a86/
277 Cityview Blvd. Unit 16
Vaughan, Ontario L4H 5A4
(647) 962-4372
(905) 607-2003
www.stevenzalunardo.com/







