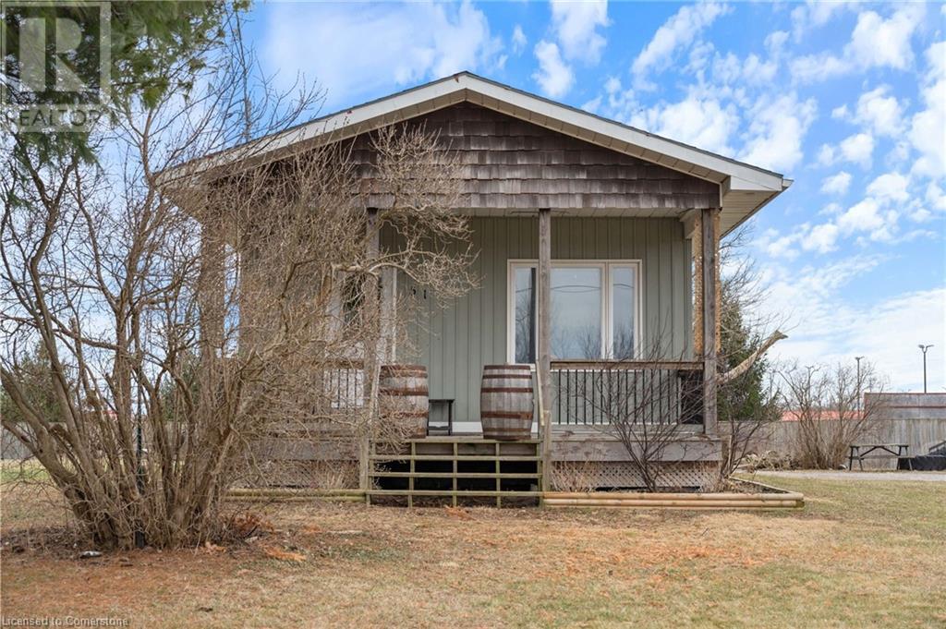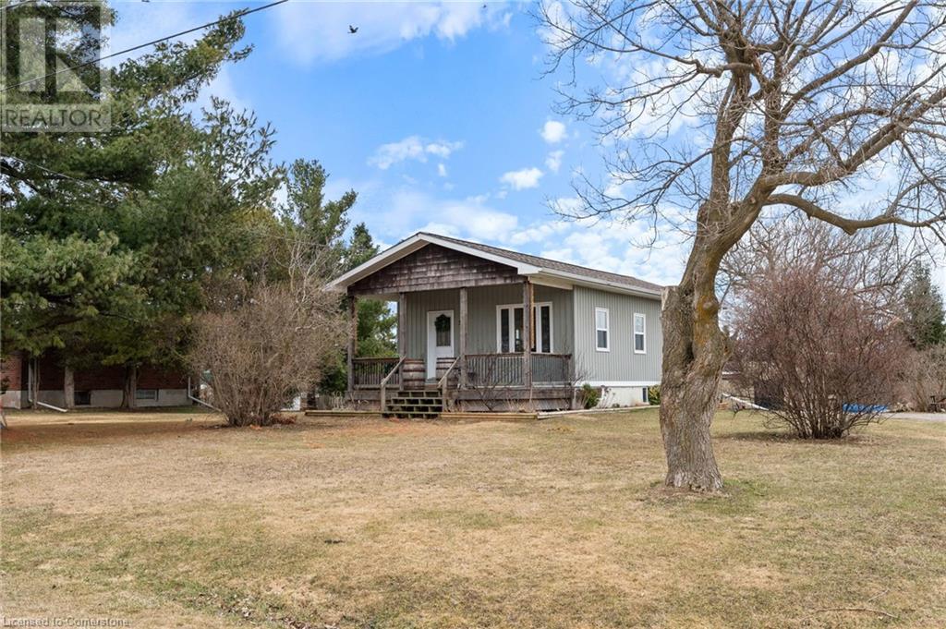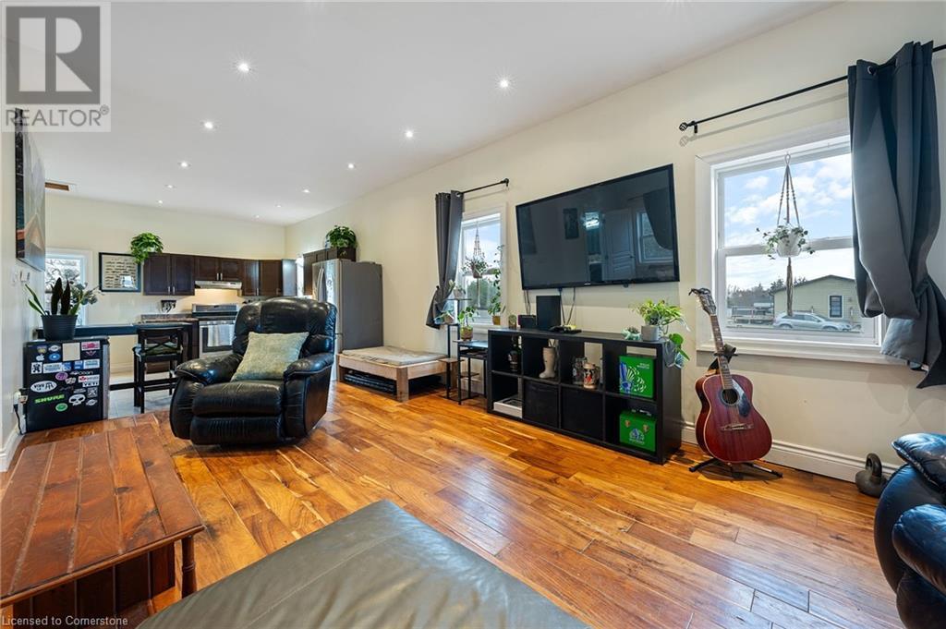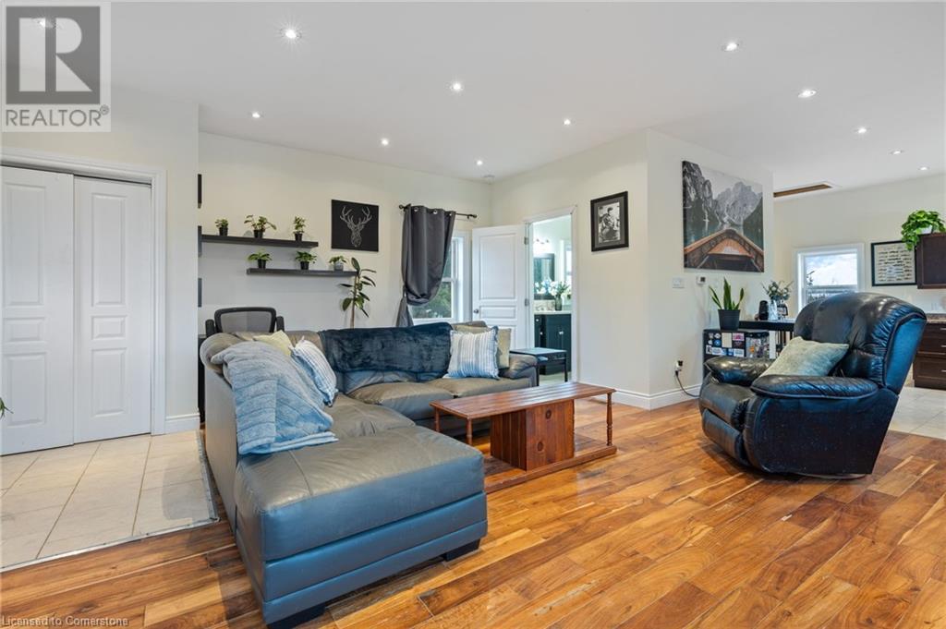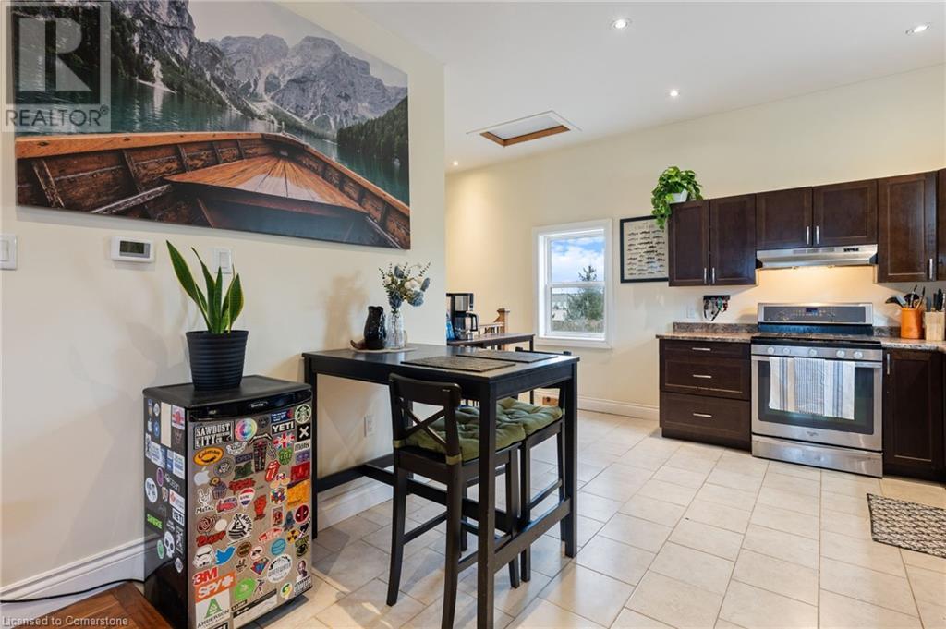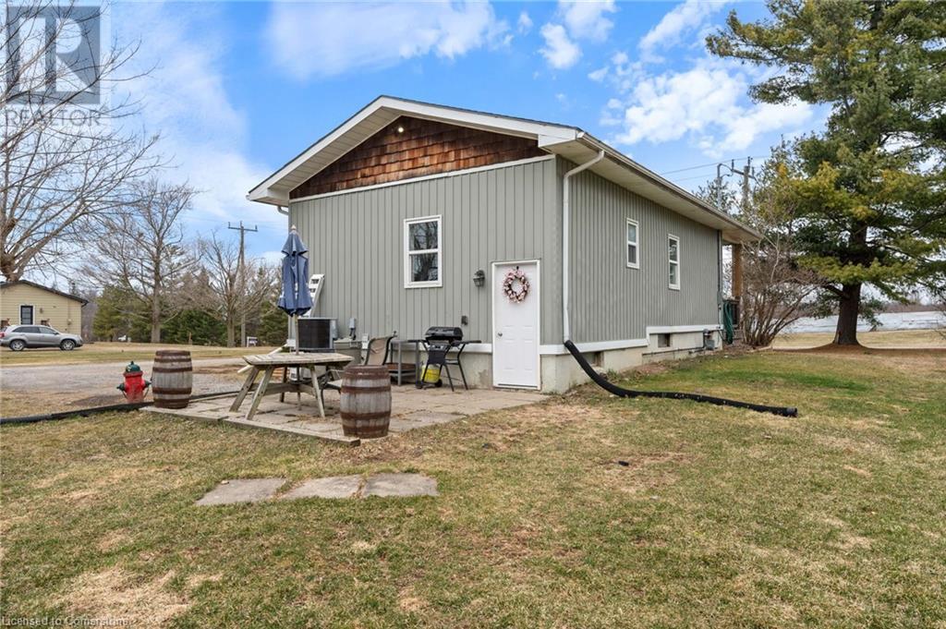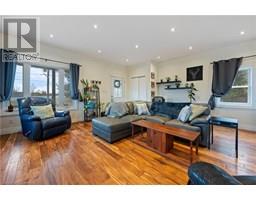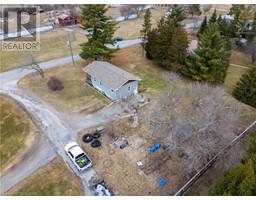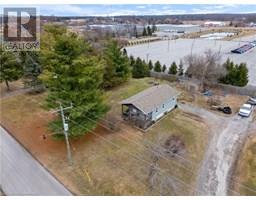51 Echo Street E Cayuga, Ontario N0A 1E0
$499,000
Welcome to 51 Echo Street! This cozy yet open 2-bedroom, 1-bathroom home features soaring high ceilings and a bright, open-concept main floor—perfect for entertaining. The basement boasts a good-sized primary bedroom with a big closet for ample storage, as well as a second bedroom for an office/guest room. The spacious oversized lot offers endless possibilities for outdoor entertaining, gardening, or future expansion. Ideal for a young couple or first-time buyer, this home blends charm, comfort, and functionality. Don’t miss out—schedule your showing today! (id:50886)
Property Details
| MLS® Number | 40711862 |
| Property Type | Single Family |
| Parking Space Total | 4 |
Building
| Bathroom Total | 1 |
| Bedrooms Below Ground | 2 |
| Bedrooms Total | 2 |
| Appliances | Dishwasher, Range - Gas, Window Coverings |
| Architectural Style | Bungalow |
| Basement Development | Partially Finished |
| Basement Type | Full (partially Finished) |
| Construction Style Attachment | Detached |
| Cooling Type | Central Air Conditioning |
| Exterior Finish | Vinyl Siding |
| Foundation Type | Poured Concrete |
| Heating Fuel | Natural Gas |
| Stories Total | 1 |
| Size Interior | 870 Ft2 |
| Type | House |
| Utility Water | Municipal Water |
Land
| Acreage | No |
| Sewer | Septic System |
| Size Frontage | 143 Ft |
| Size Total Text | Under 1/2 Acre |
| Zoning Description | R1-a |
Rooms
| Level | Type | Length | Width | Dimensions |
|---|---|---|---|---|
| Lower Level | Utility Room | 14'0'' x 5'0'' | ||
| Lower Level | Primary Bedroom | 16'6'' x 8'4'' | ||
| Lower Level | Bedroom | 9'9'' x 8'7'' | ||
| Main Level | Kitchen/dining Room | 13'5'' x 11'0'' | ||
| Main Level | 4pc Bathroom | 8'3'' x 5'7'' | ||
| Main Level | Living Room | 17'0'' x 19'3'' |
https://www.realtor.ca/real-estate/28104483/51-echo-street-e-cayuga
Contact Us
Contact us for more information
Jake Luke
Salesperson
103 Queensway East
Simcoe, Ontario N3Y 4M5
(519) 426-0081
(519) 426-2424
www.simcoerealty.com/

