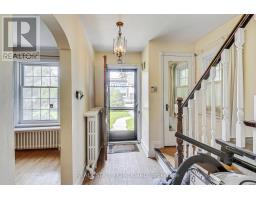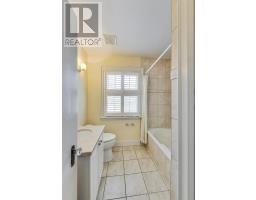51 Edgecombe Avenue Toronto, Ontario M5N 2X4
$4,600 Monthly
Family friendly home in highly sought after North Toronto neighbourhood. Desirable TDSB school district John Ross Robertson, Glenview, Lawrence Park, and steps from Havergral College. Large living room overlooking tree-lined street. Separate dining room with walkout to large deck leading to deep backyard offering lots of room to play. Additional space in basement with large family room, separate laundry room and lots of storage in utility area. This home has 3 well sized bedrooms with closets. **** EXTRAS **** Private drive with Detached Garage, Washer, Dryer, Dishwasher. This home is in great shape with many new upgrades for hassle free tenancy. (id:50886)
Property Details
| MLS® Number | C10423933 |
| Property Type | Single Family |
| Community Name | Bedford Park-Nortown |
| ParkingSpaceTotal | 4 |
Building
| BathroomTotal | 2 |
| BedroomsAboveGround | 3 |
| BedroomsTotal | 3 |
| Appliances | Water Heater |
| BasementDevelopment | Partially Finished |
| BasementType | N/a (partially Finished) |
| ConstructionStyleAttachment | Detached |
| CoolingType | Central Air Conditioning |
| ExteriorFinish | Brick |
| FlooringType | Hardwood |
| FoundationType | Block |
| HalfBathTotal | 1 |
| HeatingFuel | Natural Gas |
| HeatingType | Radiant Heat |
| StoriesTotal | 2 |
| Type | House |
| UtilityWater | Municipal Water |
Parking
| Detached Garage |
Land
| Acreage | No |
| Sewer | Sanitary Sewer |
| SizeDepth | 190 Ft |
| SizeFrontage | 36 Ft |
| SizeIrregular | 36 X 190 Ft |
| SizeTotalText | 36 X 190 Ft |
Rooms
| Level | Type | Length | Width | Dimensions |
|---|---|---|---|---|
| Second Level | Primary Bedroom | 4.2 m | 3.5 m | 4.2 m x 3.5 m |
| Second Level | Bedroom 2 | 3.5 m | 3.7 m | 3.5 m x 3.7 m |
| Second Level | Bedroom 3 | 3 m | 3.1 m | 3 m x 3.1 m |
| Basement | Family Room | 6.2 m | 3.6 m | 6.2 m x 3.6 m |
| Basement | Laundry Room | 4.1 m | 3.3 m | 4.1 m x 3.3 m |
| Basement | Utility Room | 1.9 m | 3.3 m | 1.9 m x 3.3 m |
| Ground Level | Living Room | 4.9 m | 3.9 m | 4.9 m x 3.9 m |
| Ground Level | Dining Room | 3.9 m | 3.2 m | 3.9 m x 3.2 m |
| Ground Level | Kitchen | 3.3 m | 3 m | 3.3 m x 3 m |
Interested?
Contact us for more information
Andrew Dybenko
Broker
1858 Queen Street E.
Toronto, Ontario M4L 1H1





















