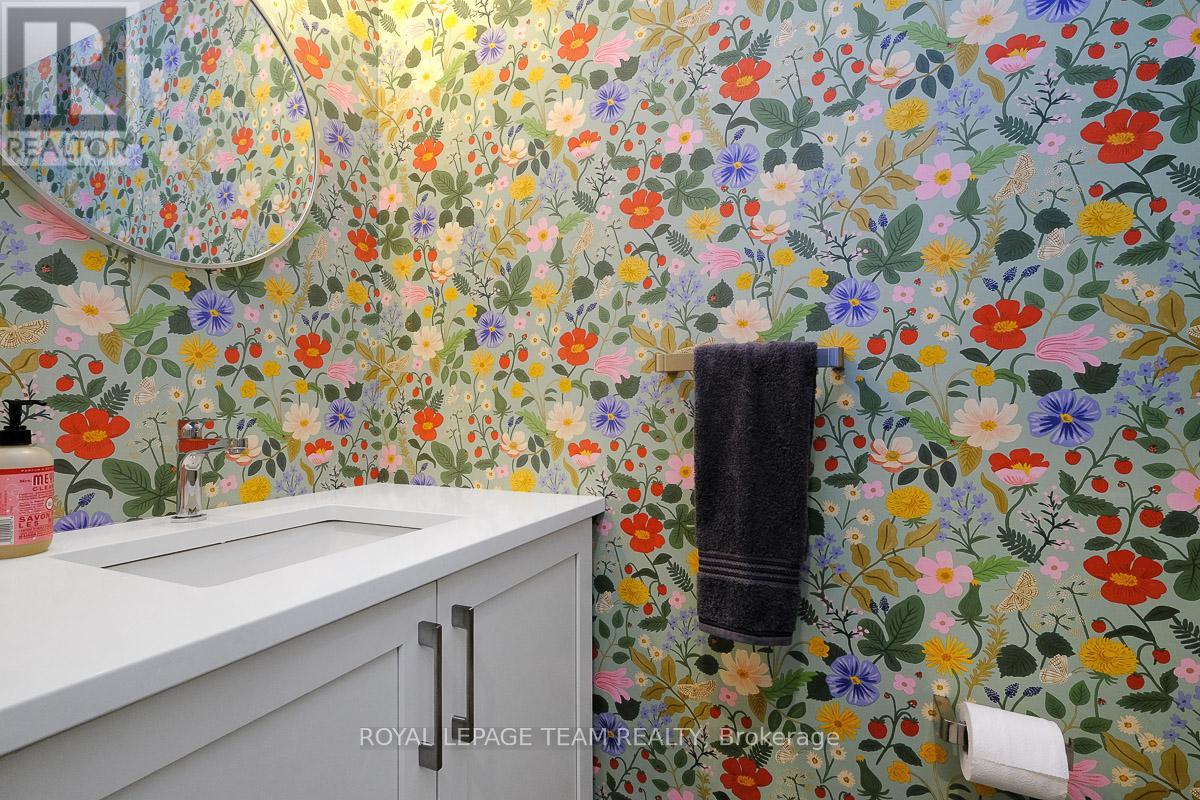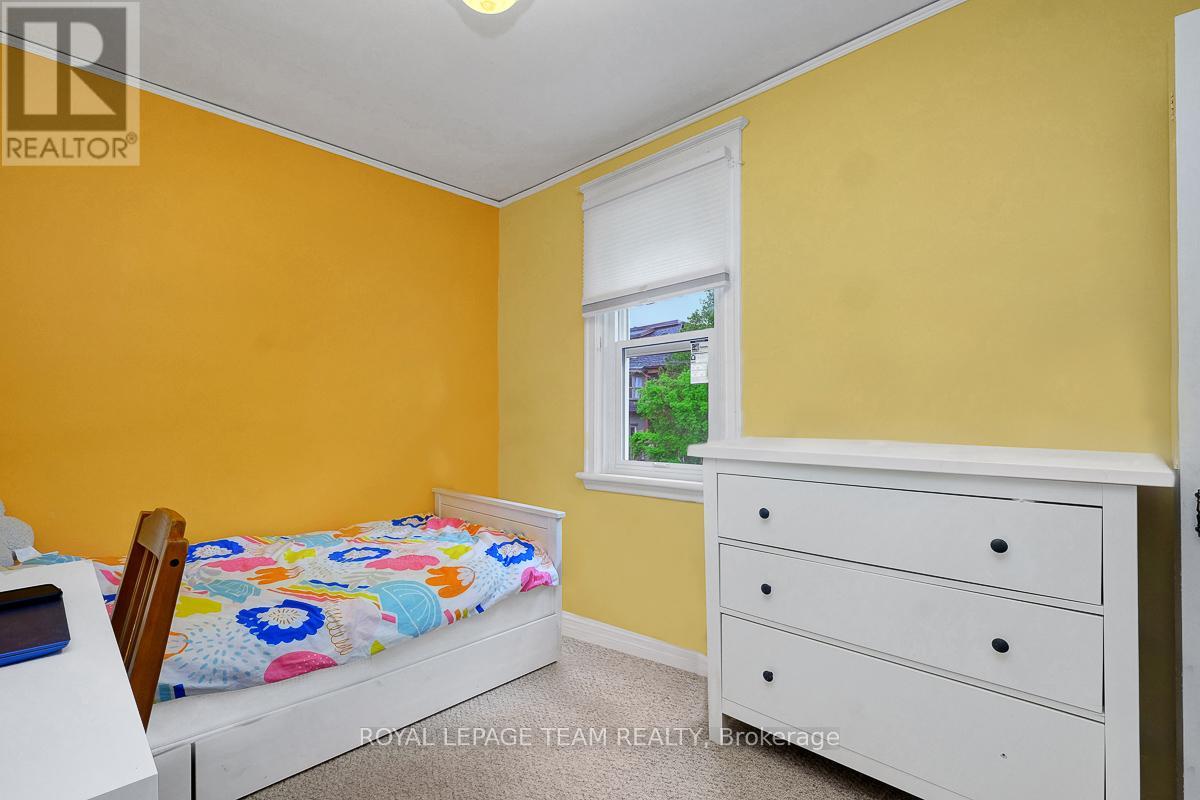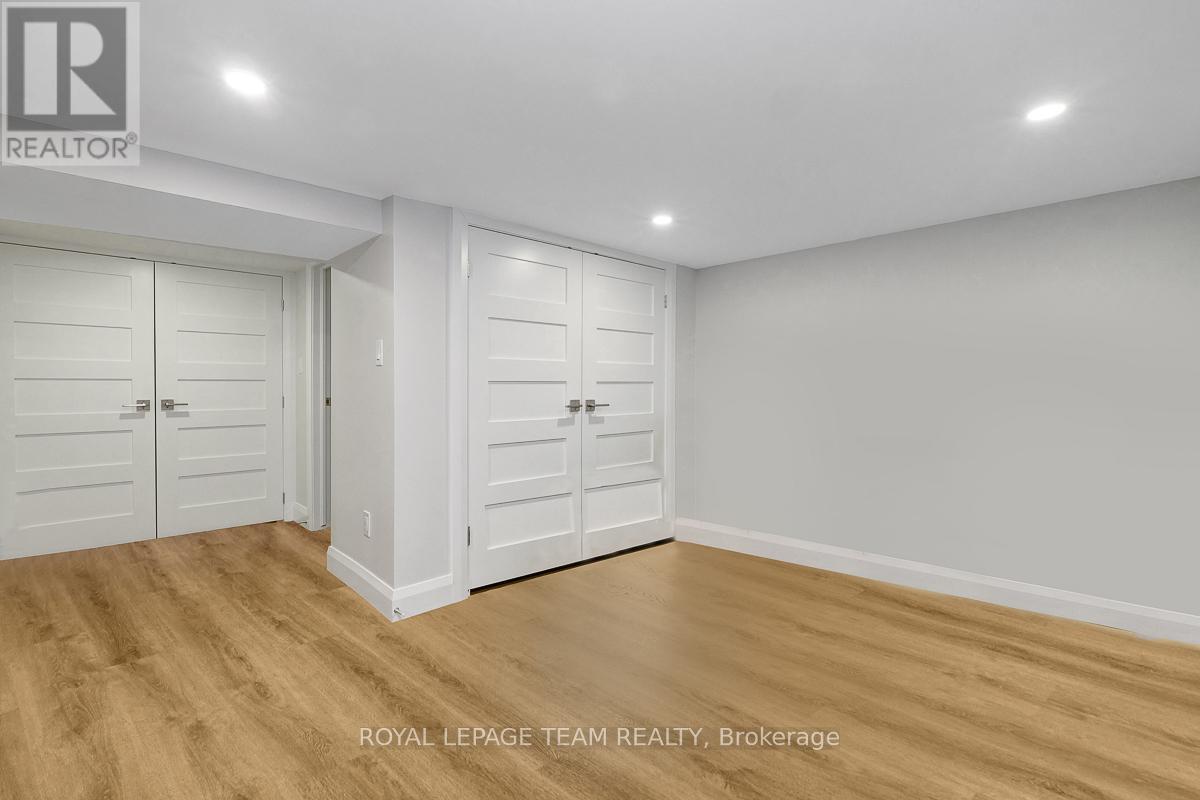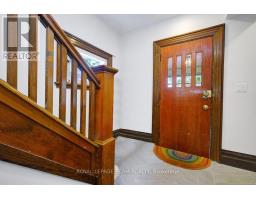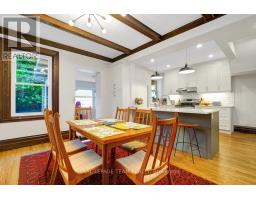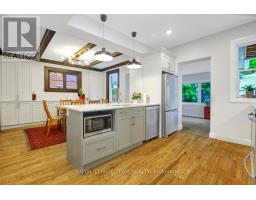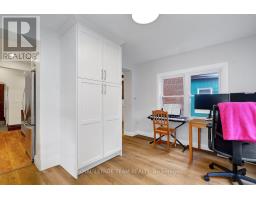51 Fentiman Avenue Ottawa, Ontario K1S 0T5
$3,995 Monthly
Welcome to your next home in the heart of Rideau Gardens just steps from the scenic Rideau River! This beautifully updated 4-bedroom, 2.5-bathroom home blends classic charm with tasteful upgrades throughout. Step up to the welcoming front porch and into a bright foyer with stylish herringbone tile. The main level features a brand new kitchen (2024) with shaker-style cabinets, quartz countertops, and tons of storage, plus a dining room with built-in cabinetry (2024) and a cozy living room with hardwood floors throughout. A sunny back room with oversized picturesque windows offering a lovely view of the expansive backyard. A brand new powder room (2024) completes the main level.Upstairs, you'll find four well-sized bedrooms and a fully updated 4-piece bathroom (2024). The finished basement adds extra living space with heated floors throughout this level, including in the new 3-piece bathroom, and laundry closet all updated in 2024. Outside, theres a detached garage (great for storage or parking), and a generous backyard thats ready for summer fun.This is a rare opportunity to live in one of Ottawa's most desirable neighbourhoods. (id:50886)
Property Details
| MLS® Number | X12172814 |
| Property Type | Single Family |
| Community Name | 4404 - Old Ottawa South/Rideau Gardens |
| Features | Lane |
| Parking Space Total | 4 |
Building
| Bathroom Total | 3 |
| Bedrooms Above Ground | 4 |
| Bedrooms Total | 4 |
| Appliances | Dishwasher, Dryer, Hood Fan, Stove, Washer, Refrigerator |
| Basement Development | Finished |
| Basement Type | Full (finished) |
| Construction Style Attachment | Detached |
| Cooling Type | Central Air Conditioning |
| Exterior Finish | Brick |
| Foundation Type | Block |
| Half Bath Total | 1 |
| Heating Fuel | Natural Gas |
| Heating Type | Forced Air |
| Stories Total | 2 |
| Size Interior | 1,100 - 1,500 Ft2 |
| Type | House |
| Utility Water | Municipal Water |
Parking
| Detached Garage | |
| Garage |
Land
| Acreage | No |
| Sewer | Sanitary Sewer |
| Size Depth | 101 Ft ,8 In |
| Size Frontage | 33 Ft |
| Size Irregular | 33 X 101.7 Ft |
| Size Total Text | 33 X 101.7 Ft |
Rooms
| Level | Type | Length | Width | Dimensions |
|---|---|---|---|---|
| Second Level | Bathroom | 2.31 m | 1.24 m | 2.31 m x 1.24 m |
| Second Level | Bedroom | 3.16 m | 2.98 m | 3.16 m x 2.98 m |
| Second Level | Bedroom | 3.41 m | 2.95 m | 3.41 m x 2.95 m |
| Second Level | Bedroom | 3.07 m | 2.52 m | 3.07 m x 2.52 m |
| Second Level | Primary Bedroom | 3.62 m | 3.35 m | 3.62 m x 3.35 m |
| Basement | Recreational, Games Room | 7.43 m | 2.77 m | 7.43 m x 2.77 m |
| Basement | Bathroom | 2.5 m | 1.95 m | 2.5 m x 1.95 m |
| Basement | Laundry Room | 1.73 m | 1 m | 1.73 m x 1 m |
| Ground Level | Foyer | 3.29 m | 1.37 m | 3.29 m x 1.37 m |
| Ground Level | Living Room | 3.39 m | 3.39 m | 3.39 m x 3.39 m |
| Ground Level | Kitchen | 3.99 m | 2.98 m | 3.99 m x 2.98 m |
| Ground Level | Dining Room | 3.53 m | 4.02 m | 3.53 m x 4.02 m |
| Ground Level | Sunroom | 2.95 m | 3.65 m | 2.95 m x 3.65 m |
Contact Us
Contact us for more information
Shayla Plunkett
Salesperson
5536 Manotick Main St
Manotick, Ontario K4M 1A7
(613) 692-3567
(613) 209-7226
www.teamrealty.ca/
























