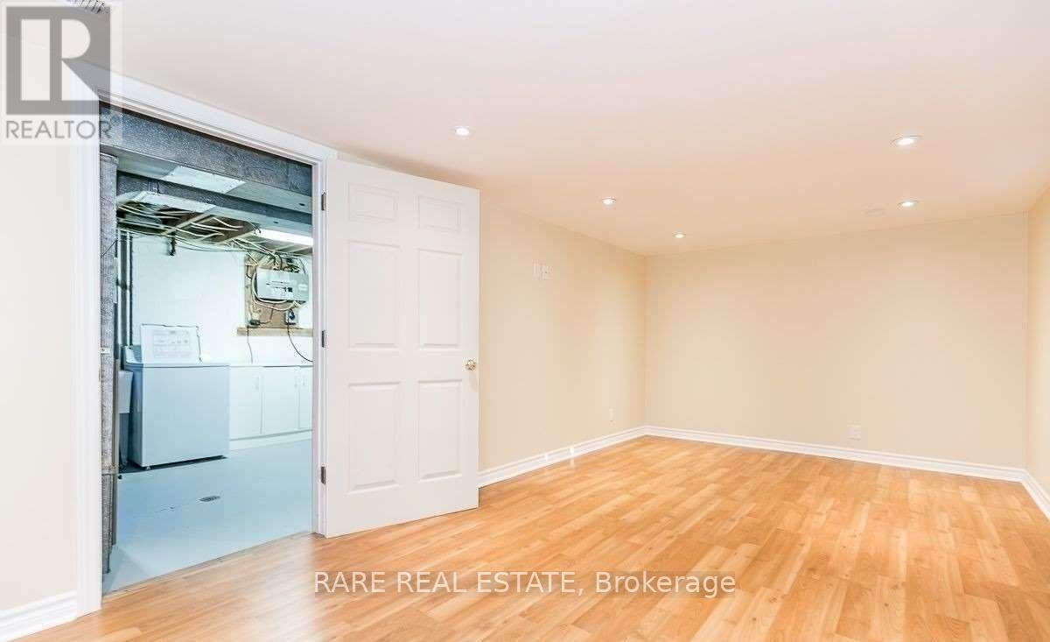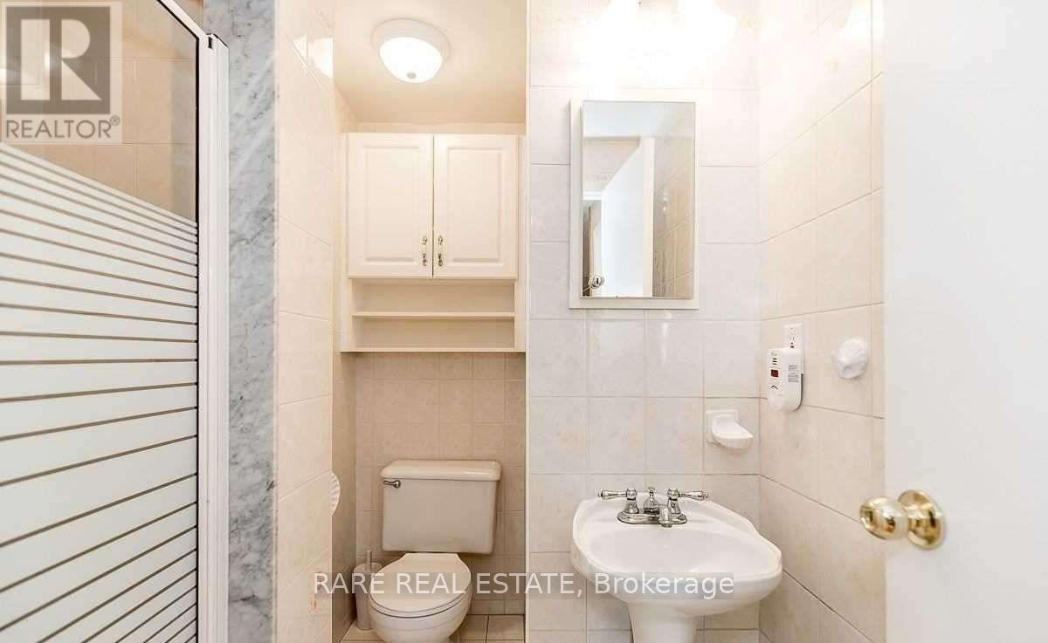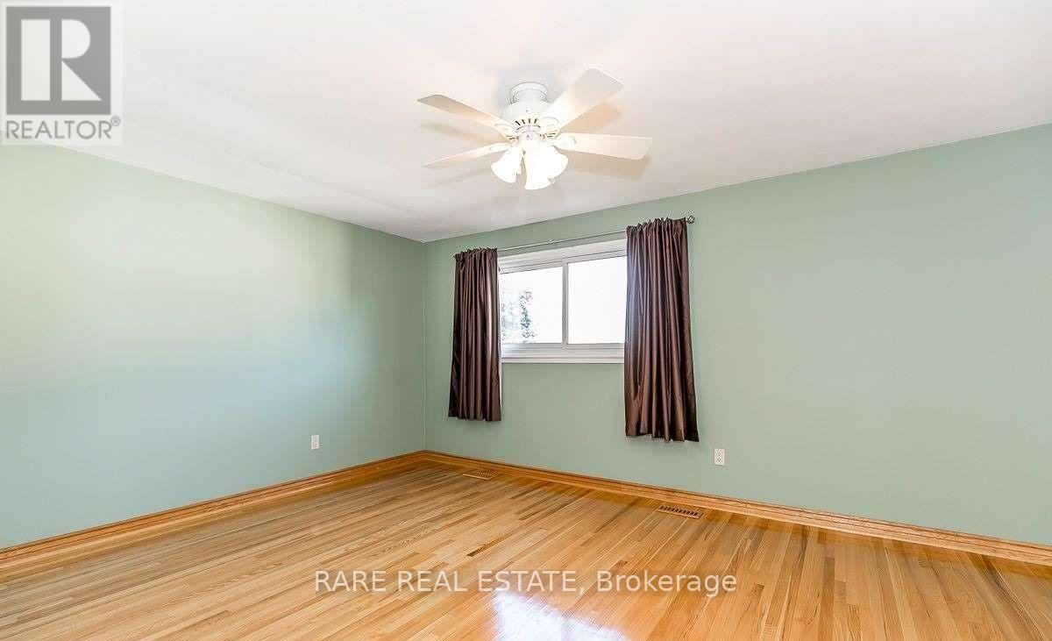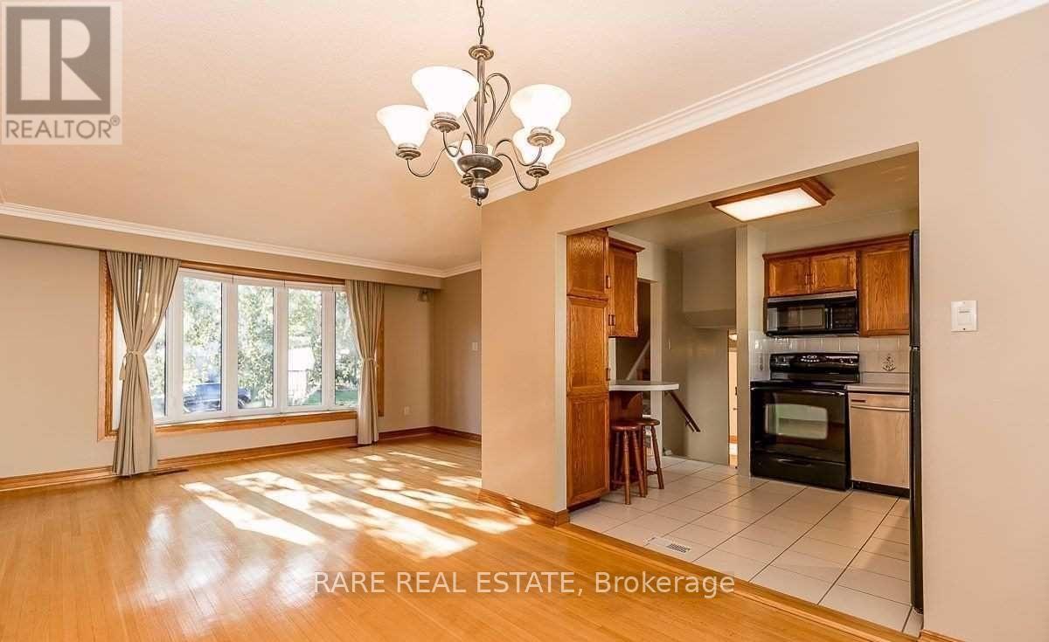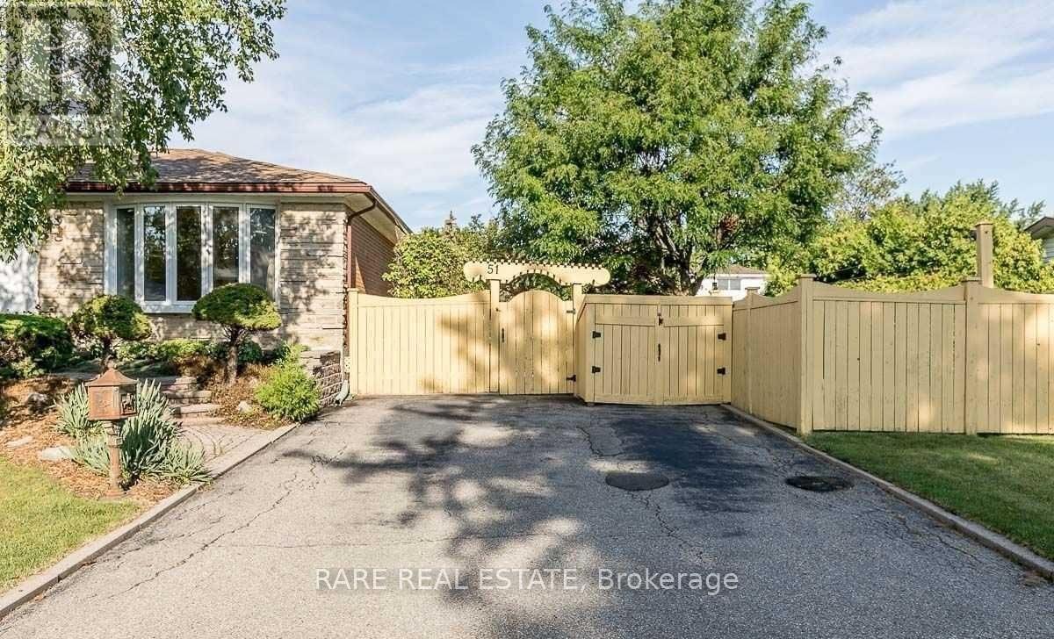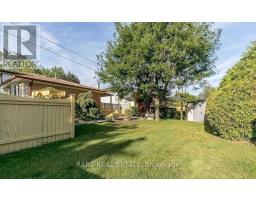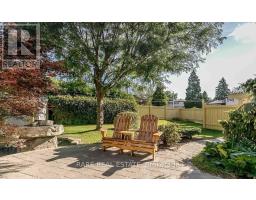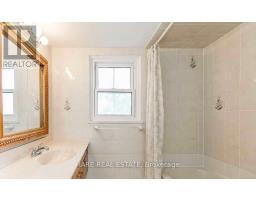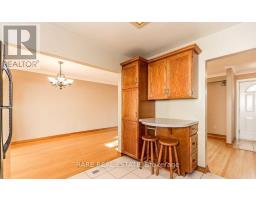51 Ferndale Crescent Brampton, Ontario L6W 1G1
3 Bedroom
2 Bathroom
Central Air Conditioning
Forced Air
$3,000 Monthly
This charming 3-bedroom side split home, located in a quiet and family-friendly neighborhood of Brampton East, offers a comfortable and functional living space. Featuring a spacious layout and parking for up to 6 vehicles, this property is perfect for those seeking both convenience and plenty of space. Well-served by public transit, including access to GO Transit services, providing easy commuting. (id:50886)
Property Details
| MLS® Number | W12054320 |
| Property Type | Single Family |
| Community Name | Bram East |
| Parking Space Total | 4 |
Building
| Bathroom Total | 2 |
| Bedrooms Above Ground | 3 |
| Bedrooms Total | 3 |
| Basement Development | Finished |
| Basement Type | N/a (finished) |
| Construction Style Attachment | Detached |
| Construction Style Split Level | Backsplit |
| Cooling Type | Central Air Conditioning |
| Exterior Finish | Brick |
| Flooring Type | Hardwood, Ceramic, Laminate |
| Heating Fuel | Natural Gas |
| Heating Type | Forced Air |
| Type | House |
| Utility Water | Municipal Water |
Parking
| No Garage |
Land
| Acreage | No |
| Sewer | Sanitary Sewer |
| Size Depth | 100 Ft |
| Size Frontage | 60 Ft |
| Size Irregular | 60 X 100 Ft |
| Size Total Text | 60 X 100 Ft |
Rooms
| Level | Type | Length | Width | Dimensions |
|---|---|---|---|---|
| Basement | Recreational, Games Room | 5.87 m | 3.17 m | 5.87 m x 3.17 m |
| Basement | Laundry Room | 6 m | 3.4 m | 6 m x 3.4 m |
| Lower Level | Bedroom 3 | 3.22 m | 3.18 m | 3.22 m x 3.18 m |
| Main Level | Living Room | 4.55 m | 3.25 m | 4.55 m x 3.25 m |
| Main Level | Dining Room | 3.46 m | 2.82 m | 3.46 m x 2.82 m |
| Main Level | Kitchen | 3.3 m | 3.06 m | 3.3 m x 3.06 m |
| Upper Level | Bedroom | 4.89 m | 3.54 m | 4.89 m x 3.54 m |
| Upper Level | Bedroom 2 | 3.5 m | 2.87 m | 3.5 m x 2.87 m |
https://www.realtor.ca/real-estate/28102751/51-ferndale-crescent-brampton-bram-east-bram-east
Contact Us
Contact us for more information
Nenweh Zaya
Broker
Mirandahomes.ca
www.facebook.com/nenwehz
Berkshire Hathaway Homeservices West Realty
1 Willingdon Blvd #1
Toronto, Ontario M8X 1B9
1 Willingdon Blvd #1
Toronto, Ontario M8X 1B9
(416) 294-1877
(437) 700-5572
www.bhhswest.ca/










