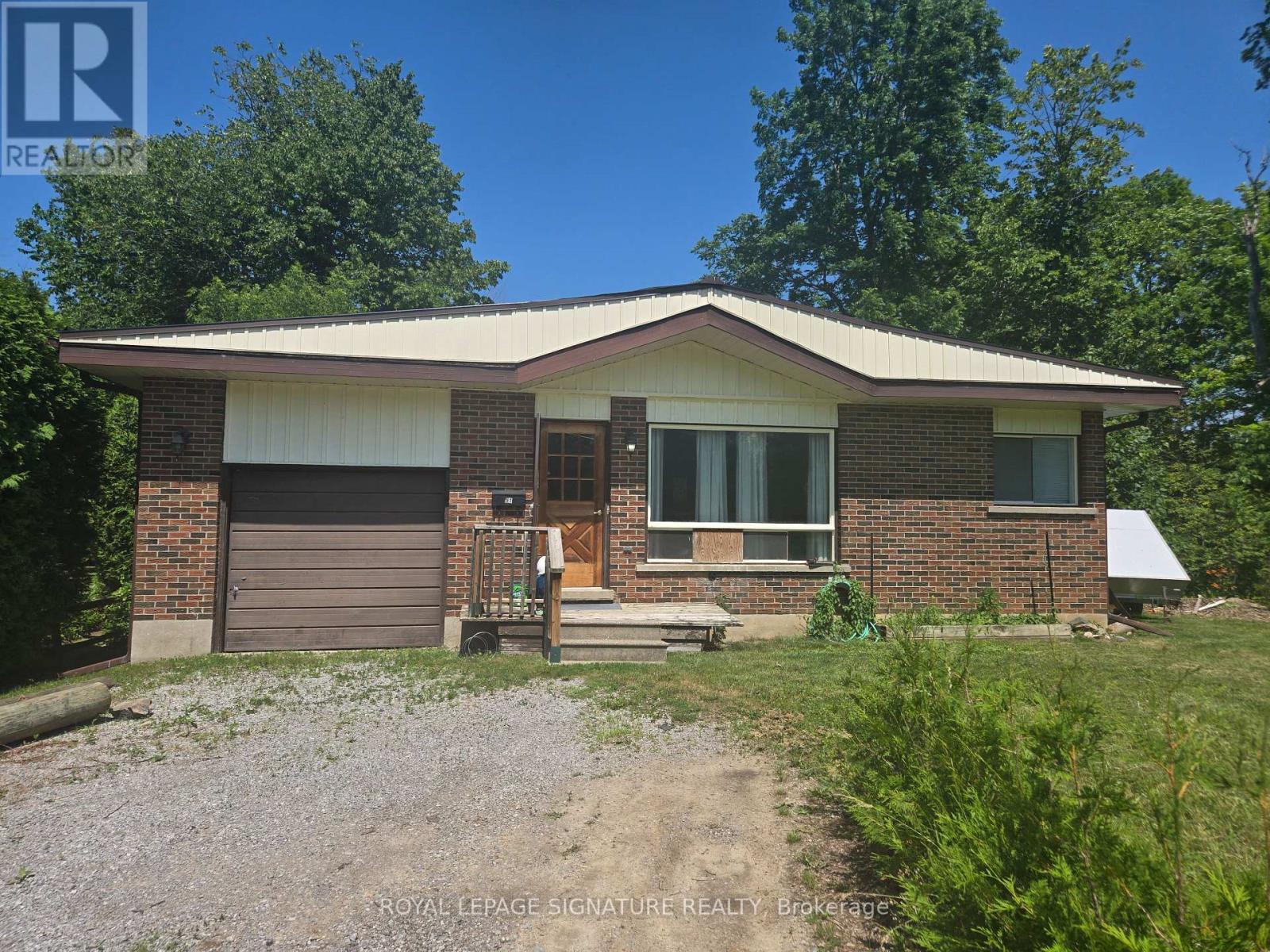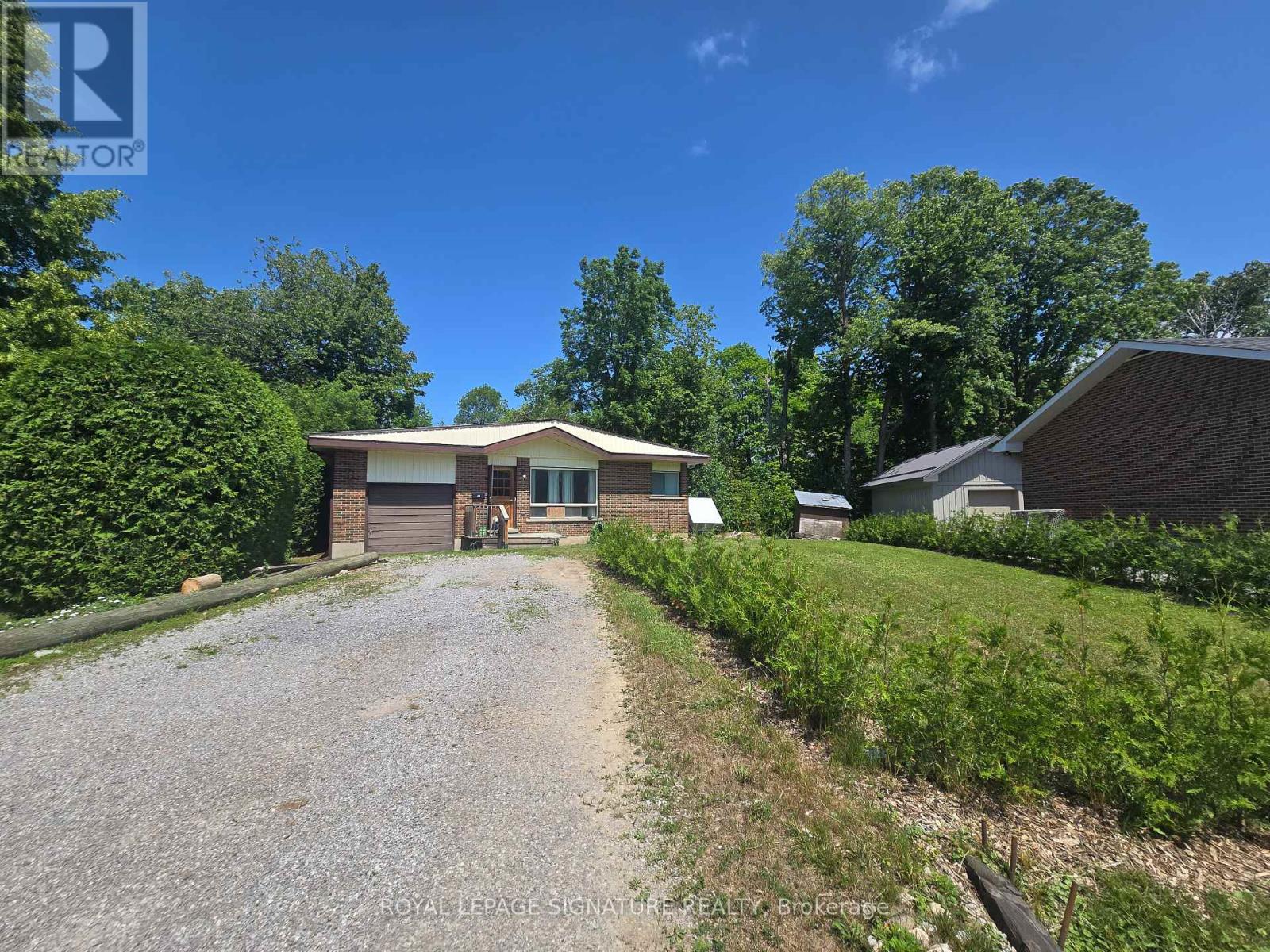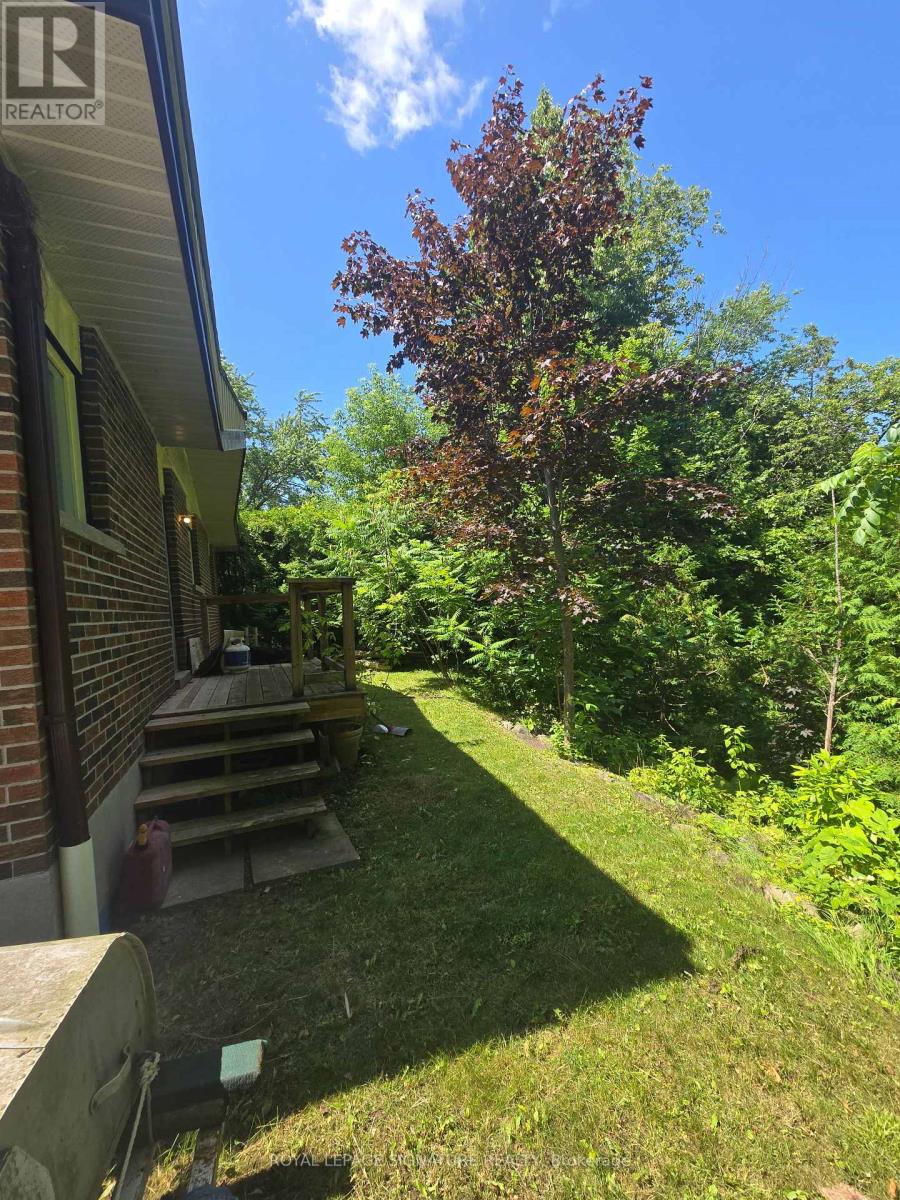51 Garrett Drive Georgina, Ontario L0E 1R0
3 Bedroom
1 Bathroom
700 - 1,100 ft2
Bungalow
Baseboard Heaters
$748,800
Beautiful 3 Bedrooms Bungalow on Quiet Cul-De-Sac Overlooking The River. Attention Investors And Renovators! Large Approx. 70x183 FT. Lot Located In The Heart of Sutton. This Home That Offers Load Of Potential. Home Being Sold 'As-Is"-Where-Is" Steel Roof. (id:50886)
Property Details
| MLS® Number | N12271154 |
| Property Type | Single Family |
| Community Name | Sutton & Jackson's Point |
| Parking Space Total | 7 |
Building
| Bathroom Total | 1 |
| Bedrooms Above Ground | 3 |
| Bedrooms Total | 3 |
| Appliances | Dryer, Water Heater, Stove, Washer, Refrigerator |
| Architectural Style | Bungalow |
| Basement Development | Unfinished |
| Basement Type | N/a (unfinished) |
| Construction Style Attachment | Detached |
| Exterior Finish | Brick |
| Flooring Type | Laminate |
| Foundation Type | Unknown |
| Heating Fuel | Electric |
| Heating Type | Baseboard Heaters |
| Stories Total | 1 |
| Size Interior | 700 - 1,100 Ft2 |
| Type | House |
| Utility Water | Municipal Water |
Parking
| Attached Garage | |
| Garage |
Land
| Acreage | No |
| Sewer | Sanitary Sewer |
| Size Depth | 183 Ft |
| Size Frontage | 69 Ft ,2 In |
| Size Irregular | 69.2 X 183 Ft |
| Size Total Text | 69.2 X 183 Ft |
Rooms
| Level | Type | Length | Width | Dimensions |
|---|---|---|---|---|
| Main Level | Living Room | 4.66 m | 3.96 m | 4.66 m x 3.96 m |
| Main Level | Kitchen | 3.48 m | 4.08 m | 3.48 m x 4.08 m |
| Main Level | Primary Bedroom | 3.68 m | 2.77 m | 3.68 m x 2.77 m |
| Main Level | Bedroom 2 | 3.68 m | 2.77 m | 3.68 m x 2.77 m |
| Main Level | Bedroom 3 | 3.38 m | 2.46 m | 3.38 m x 2.46 m |
Utilities
| Electricity | Installed |
| Sewer | Installed |
Contact Us
Contact us for more information
Touran Tina Ahmadi-Jorny
Broker
www.tinajorny.com/
Royal LePage Signature Realty
8 Sampson Mews Suite 201 The Shops At Don Mills
Toronto, Ontario M3C 0H5
8 Sampson Mews Suite 201 The Shops At Don Mills
Toronto, Ontario M3C 0H5
(416) 443-0300
(416) 443-8619







