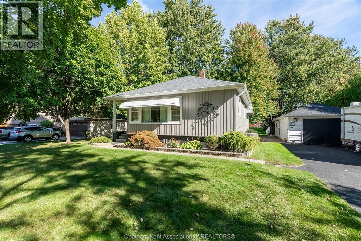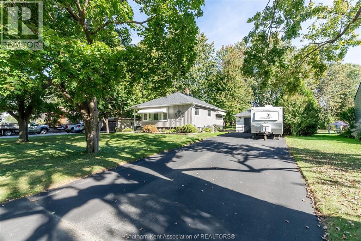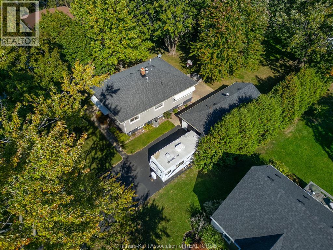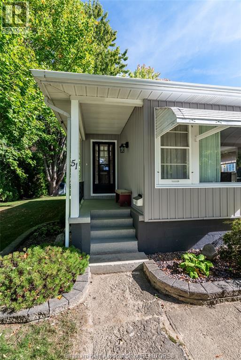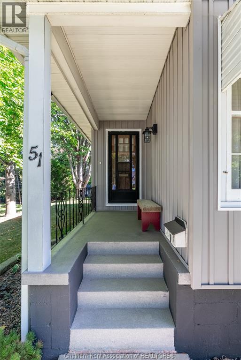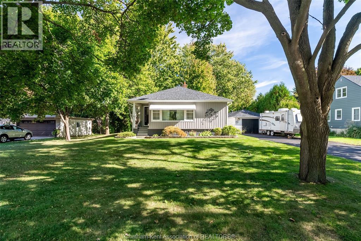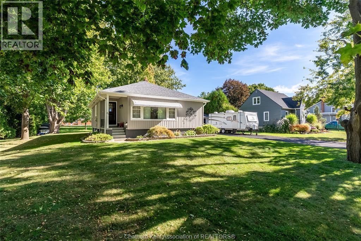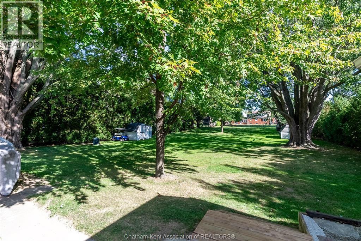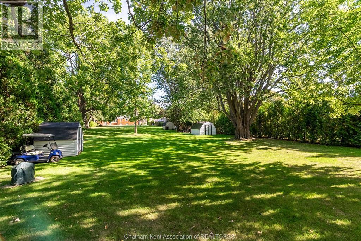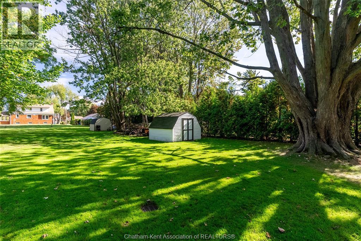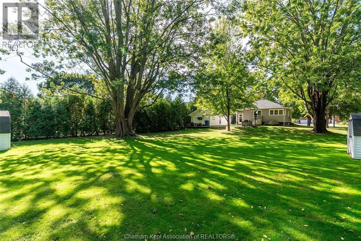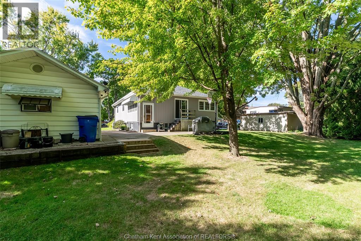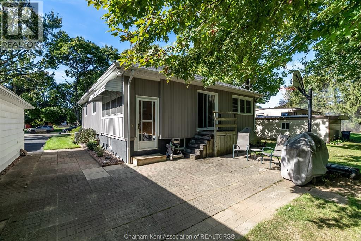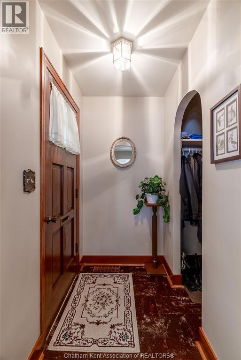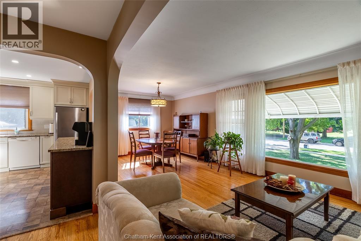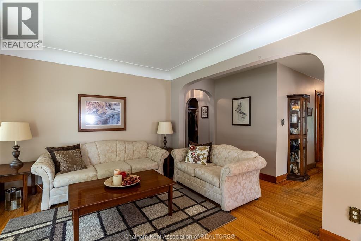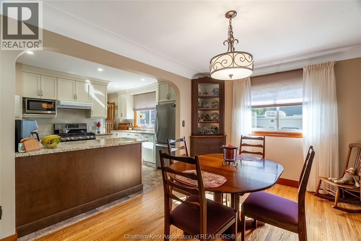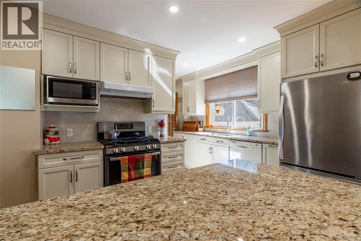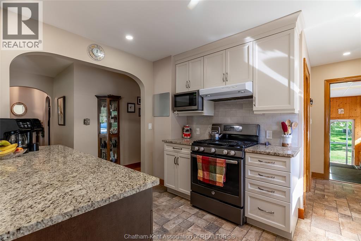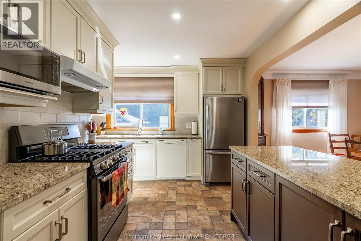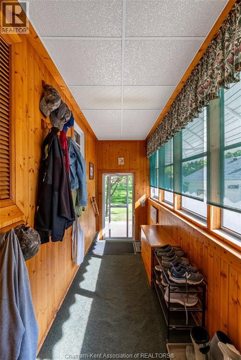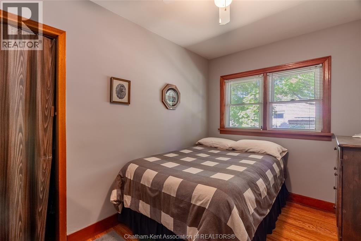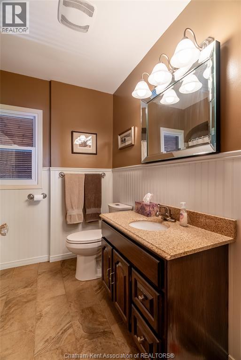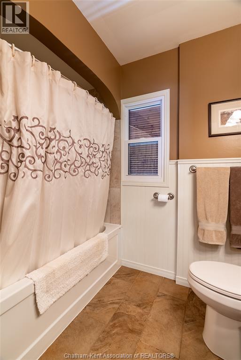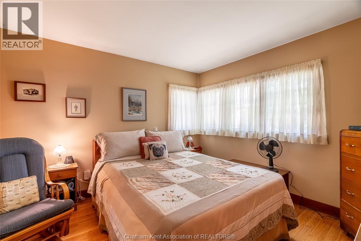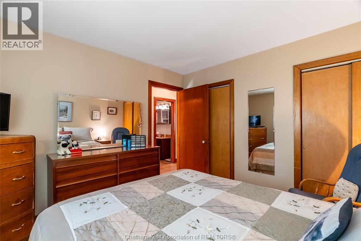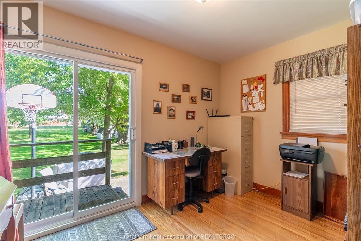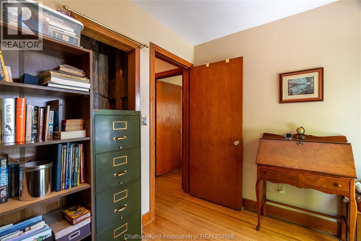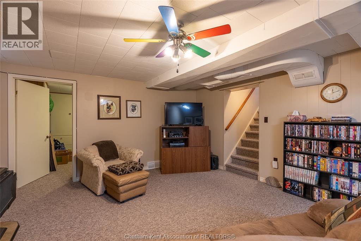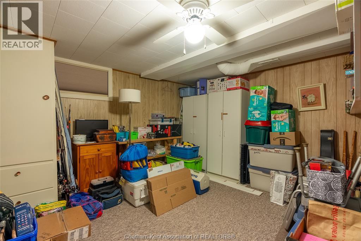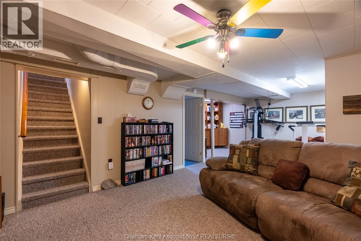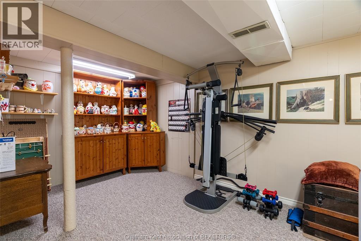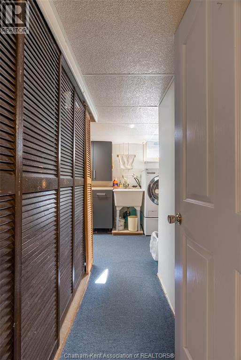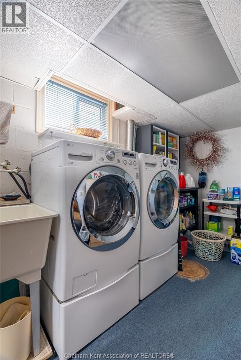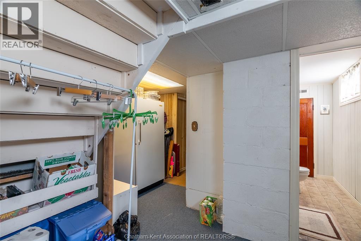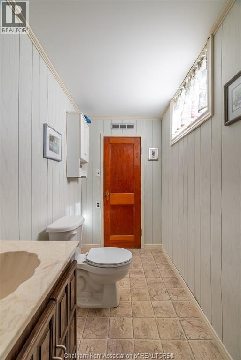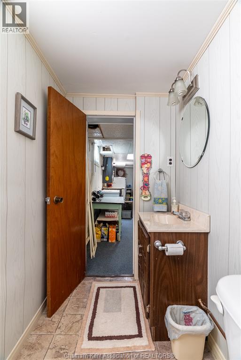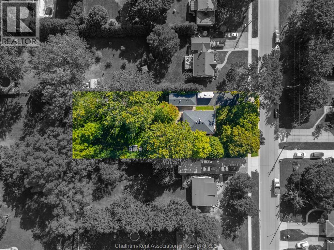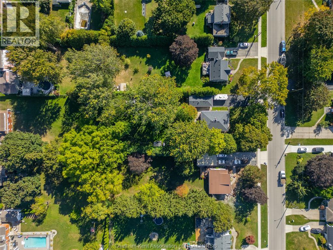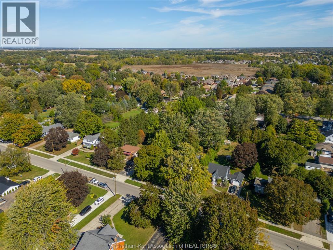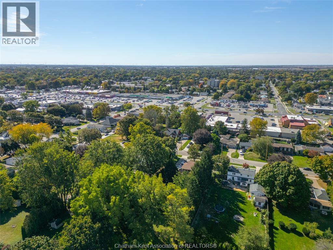51 Glenwood Drive Chatham, Ontario N7L 3X3
$449,000
Nestled on a well-treed, oversized lot, this charming bungalow sits on just over half an acre right in town — offering space, privacy, and convenience all in one. Lovingly cared for by the same owners for 28 years, this home radiates pride of ownership from the moment you arrive. The extra-wide, extra-long driveway, garage, and two storage sheds provide ample space for vehicles, tools, and all your extras. Both the house and garage are equipped with gutter guards, providing peace of mind and easy maintenance year-round. Inside, you’ll find 3 bedrooms and 1.5 baths, including an updated kitchen that blends modern convenience with timeless charm. Every improvement has been thoughtfully done while maintaining the original character of the home. A main-floor office with patio doors opening to the beautiful backyard makes working from home a dream — enjoy natural light, fresh air, and peaceful views while you work or relax. Set among mature trees and surrounded by nature, yet within walking distance to all amenities — shops, restaurants, schools, and more — this home truly offers the best of both worlds. Homes on this street — especially bungalows — don’t come up often and won’t last long! Book your appointment today to view this property and #LoveWhereYouLive. (id:50886)
Property Details
| MLS® Number | 25025915 |
| Property Type | Single Family |
| Features | Double Width Or More Driveway |
Building
| Bathroom Total | 2 |
| Bedrooms Above Ground | 3 |
| Bedrooms Total | 3 |
| Appliances | Dishwasher, Refrigerator, Stove |
| Architectural Style | Bungalow, Ranch |
| Cooling Type | Central Air Conditioning |
| Exterior Finish | Aluminum/vinyl |
| Fireplace Fuel | Gas |
| Fireplace Present | Yes |
| Fireplace Type | Free Standing Metal |
| Flooring Type | Carpeted, Hardwood, Cushion/lino/vinyl |
| Foundation Type | Block |
| Half Bath Total | 1 |
| Heating Fuel | Natural Gas |
| Heating Type | Forced Air, Furnace |
| Stories Total | 1 |
| Type | House |
Parking
| Garage |
Land
| Acreage | No |
| Landscape Features | Landscaped |
| Size Irregular | 90.75 X 243.43 |
| Size Total Text | 90.75 X 243.43 |
| Zoning Description | Rl1 |
Rooms
| Level | Type | Length | Width | Dimensions |
|---|---|---|---|---|
| Lower Level | Laundry Room | 24 ft | 13 ft | 24 ft x 13 ft |
| Lower Level | 2pc Bathroom | Measurements not available | ||
| Lower Level | Office | 15 ft | 12 ft | 15 ft x 12 ft |
| Lower Level | Recreation Room | 26 ft | 26 ft x Measurements not available | |
| Main Level | 4pc Bathroom | Measurements not available | ||
| Main Level | Bedroom | Measurements not available | ||
| Main Level | Primary Bedroom | 12 ft ,6 in | 12 ft ,6 in x Measurements not available | |
| Main Level | Bedroom | 12 ft ,6 in | 12 ft ,6 in x Measurements not available | |
| Main Level | Living Room | Measurements not available | ||
| Main Level | Dining Room | Measurements not available | ||
| Main Level | Kitchen | 16 ft ,9 in | 16 ft ,9 in x Measurements not available | |
| Main Level | Mud Room | 5 ft ,2 in | Measurements not available x 5 ft ,2 in |
https://www.realtor.ca/real-estate/28986827/51-glenwood-drive-chatham
Contact Us
Contact us for more information
Kelly Benoit-Herder
Sales Person
150 Wellington St. W.
Chatham, Ontario N7M 1J3
(519) 354-7474
(519) 354-7476
Jana Thompson
Broker
150 Wellington St. W.
Chatham, Ontario N7M 1J3
(519) 354-7474
(519) 354-7476

