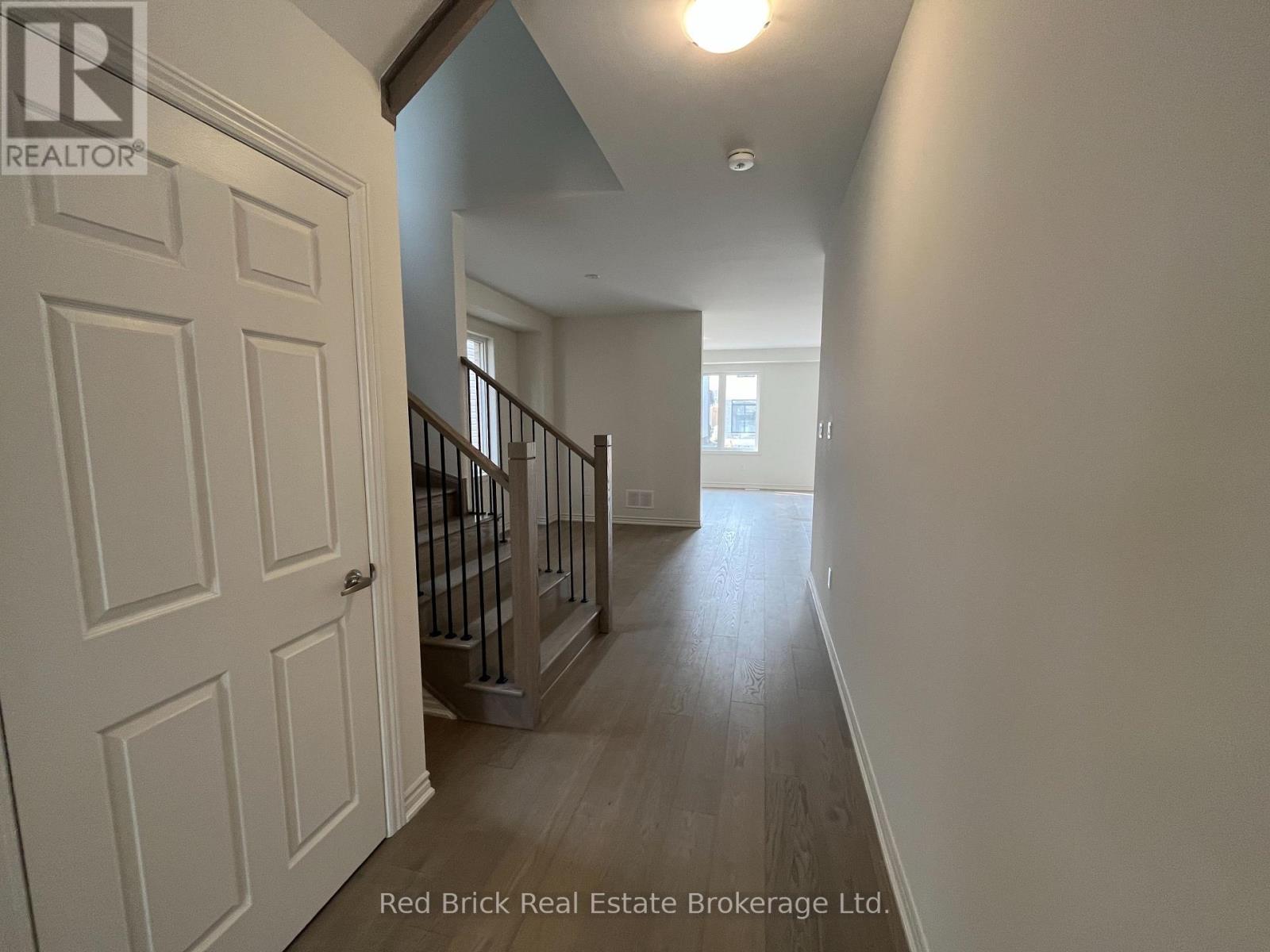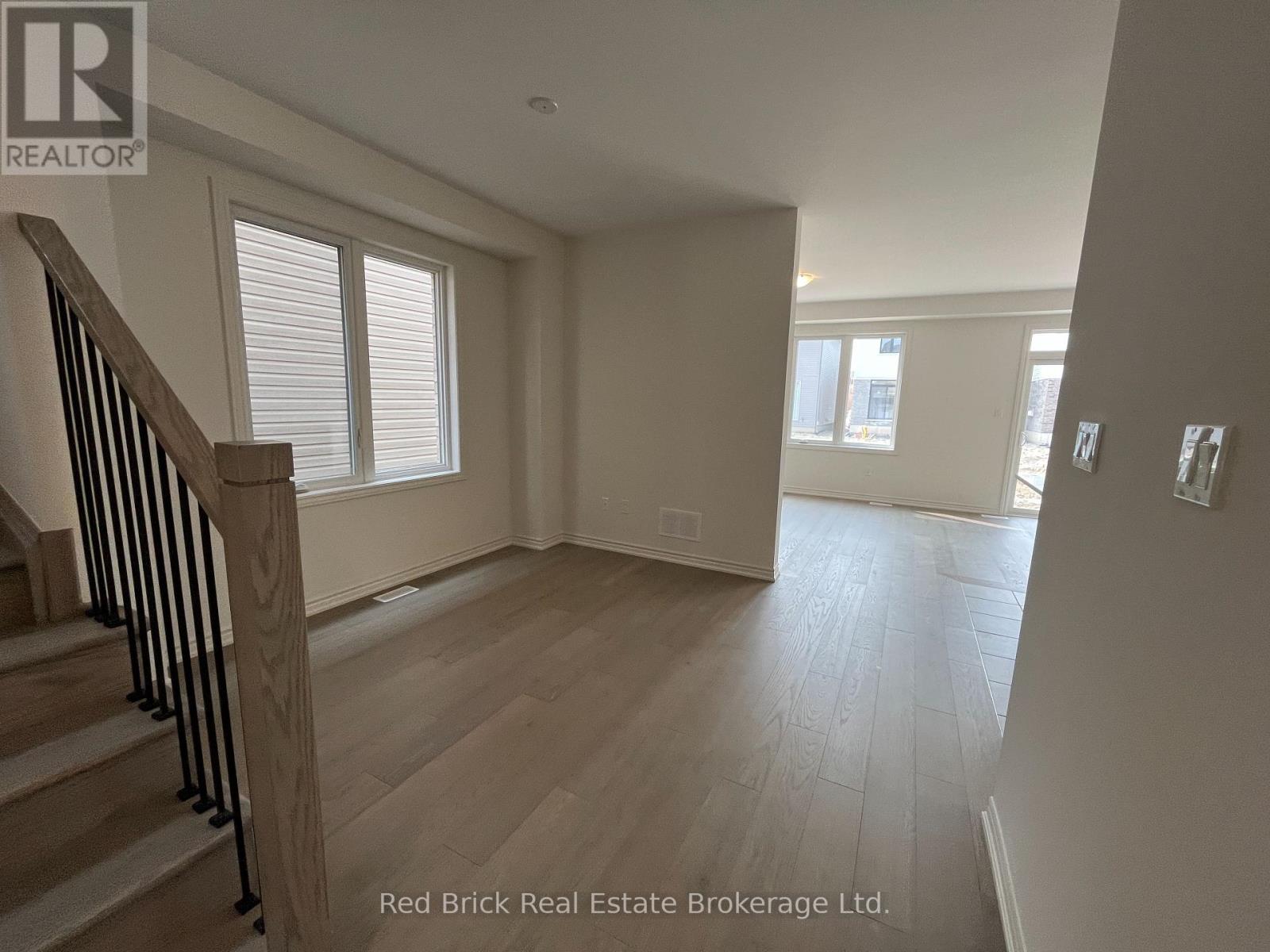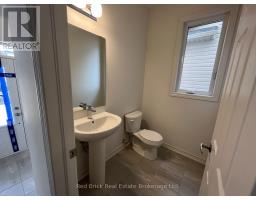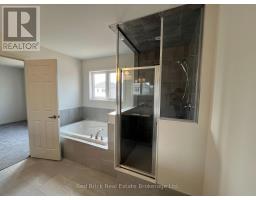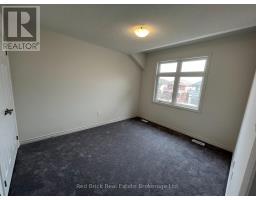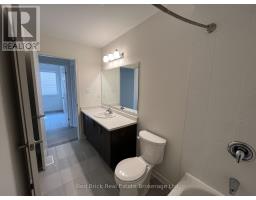51 Harpin Way W Centre Wellington, Ontario N1M 2W3
$2,800 Monthly
This beautiful detached home in Fergus offers 1,896 sq. ft. of comfortable living space with 3 bedrooms, 3 bathrooms, a 1-car garage, and an additional driveway parking space. The open-concept main floor features a bright and spacious living room, perfect for relaxing or entertaining. Upstairs, the primary bedroom includes a walk-in closet and a 4-piece ensuite bath, along with two additional bedrooms and a 3-piece main bathroom. The unfinished basement provides excellent bonus storage space. Tenant is responsible for all utilities, and a 1-year lease is required. No smoking is permitted. Were seeking the perfect tenant to make this house a home. Inclusions: Dishwasher, Dryer, Range Hood, Refrigerator, Stove, and Washer. **** EXTRAS **** Please email the following to allen.ly.realtor@gmail.com: Full Credit Score report, Pay Stubs, References, Rental Application, and Ids For All Tenants (id:50886)
Property Details
| MLS® Number | X11906591 |
| Property Type | Single Family |
| Community Name | Fergus |
| AmenitiesNearBy | Schools, Park |
| ParkingSpaceTotal | 2 |
Building
| BathroomTotal | 3 |
| BedroomsAboveGround | 3 |
| BedroomsTotal | 3 |
| Appliances | Water Meter |
| BasementDevelopment | Unfinished |
| BasementType | N/a (unfinished) |
| ConstructionStyleAttachment | Detached |
| CoolingType | Central Air Conditioning |
| ExteriorFinish | Brick Facing, Shingles |
| FireplacePresent | Yes |
| FoundationType | Poured Concrete, Brick |
| HalfBathTotal | 1 |
| HeatingFuel | Natural Gas |
| HeatingType | Forced Air |
| StoriesTotal | 2 |
| SizeInterior | 1499.9875 - 1999.983 Sqft |
| Type | House |
| UtilityWater | Municipal Water |
Parking
| Attached Garage |
Land
| Acreage | No |
| LandAmenities | Schools, Park |
| Sewer | Sanitary Sewer |
Rooms
| Level | Type | Length | Width | Dimensions |
|---|---|---|---|---|
| Second Level | Bathroom | Measurements not available | ||
| Second Level | Primary Bedroom | 3.71 m | 5.49 m | 3.71 m x 5.49 m |
| Second Level | Bedroom 2 | 3.58 m | 2.74 m | 3.58 m x 2.74 m |
| Second Level | Bedroom 3 | 3.05 m | 3.76 m | 3.05 m x 3.76 m |
| Second Level | Bathroom | Measurements not available | ||
| Main Level | Kitchen | 3.15 m | 3.43 m | 3.15 m x 3.43 m |
| Main Level | Bathroom | Measurements not available | ||
| Main Level | Living Room | 3.81 m | 3.96 m | 3.81 m x 3.96 m |
Utilities
| Sewer | Installed |
https://www.realtor.ca/real-estate/27765292/51-harpin-way-w-centre-wellington-fergus-fergus
Interested?
Contact us for more information
Allen Ly
Salesperson
101a-160 Macdonell Street
Guelph, Ontario N1H 0A9








