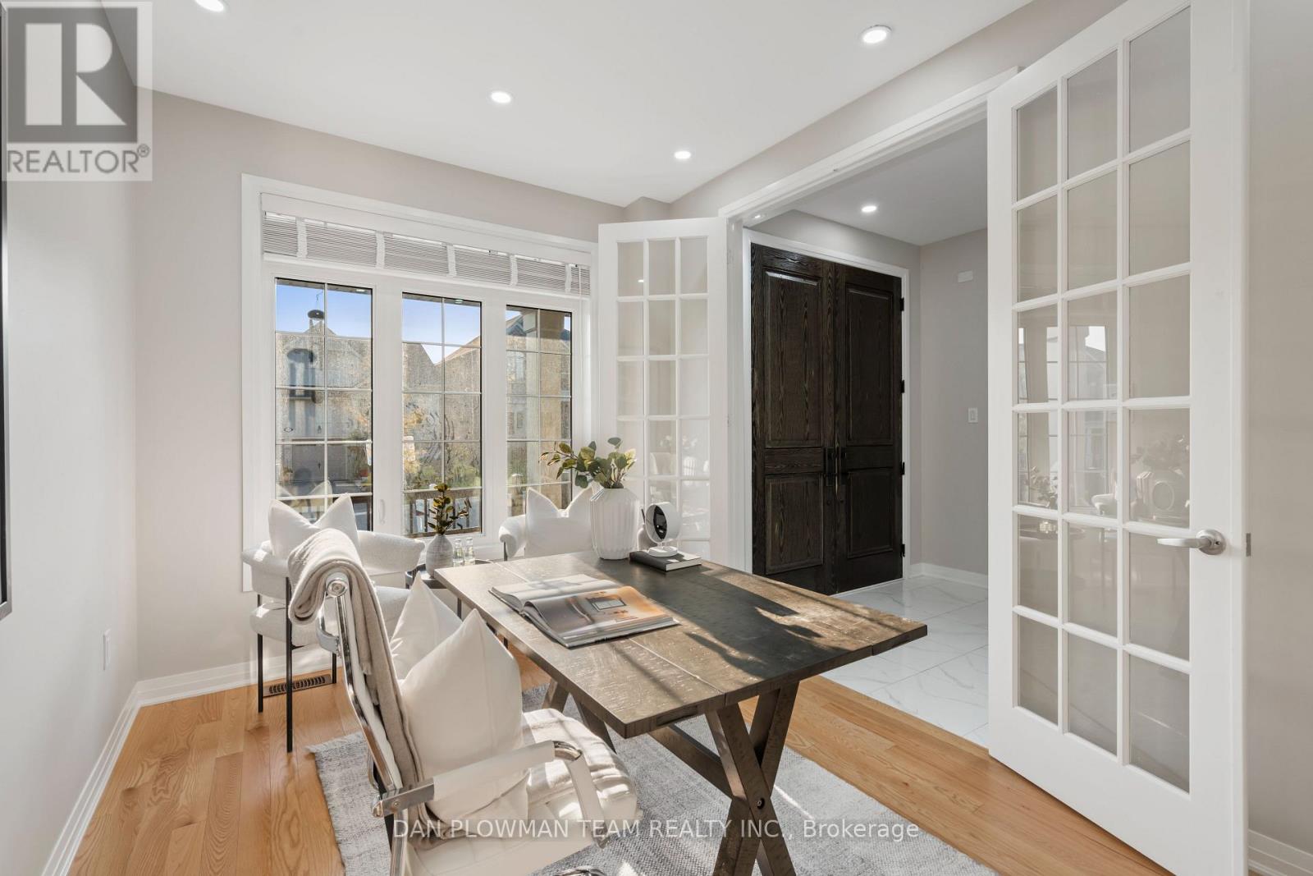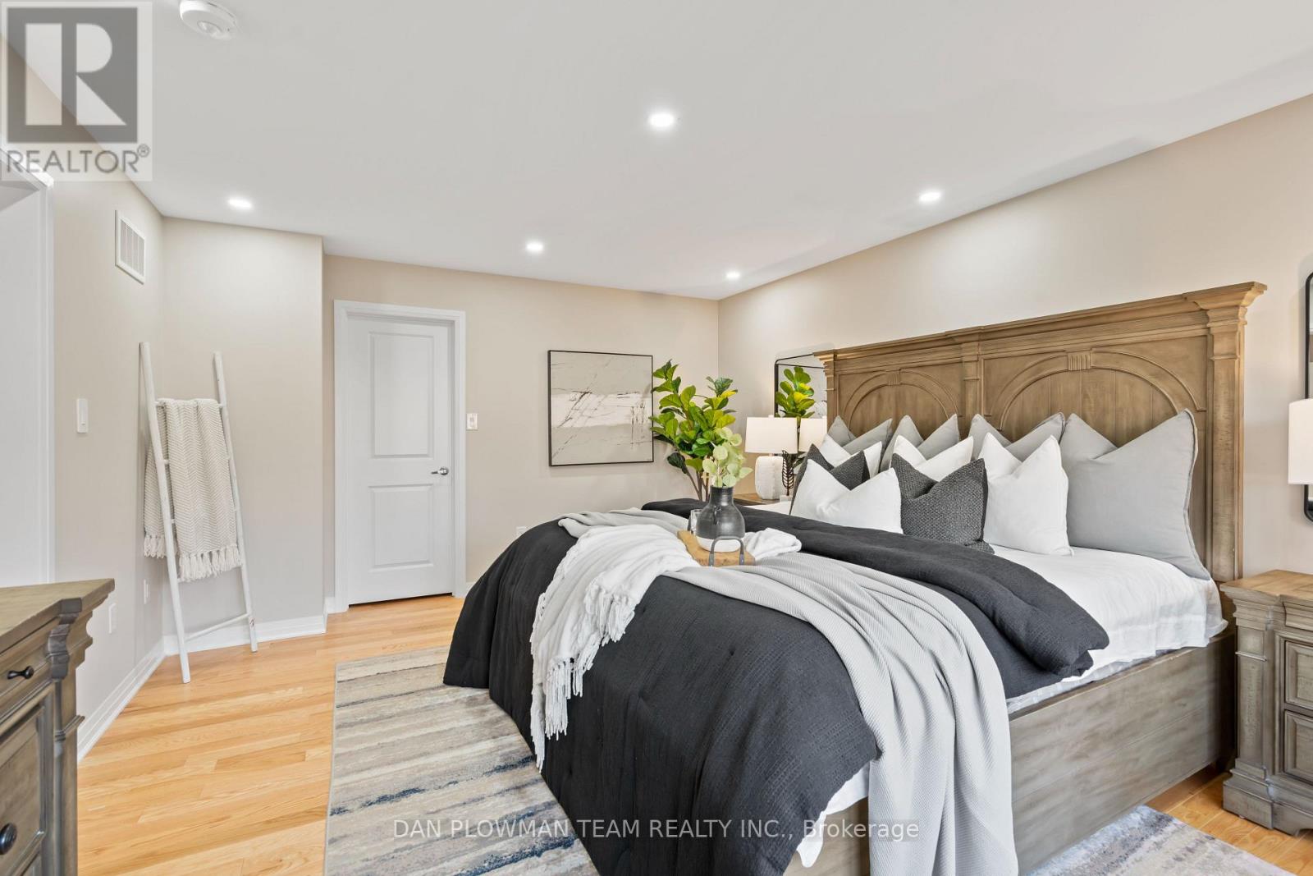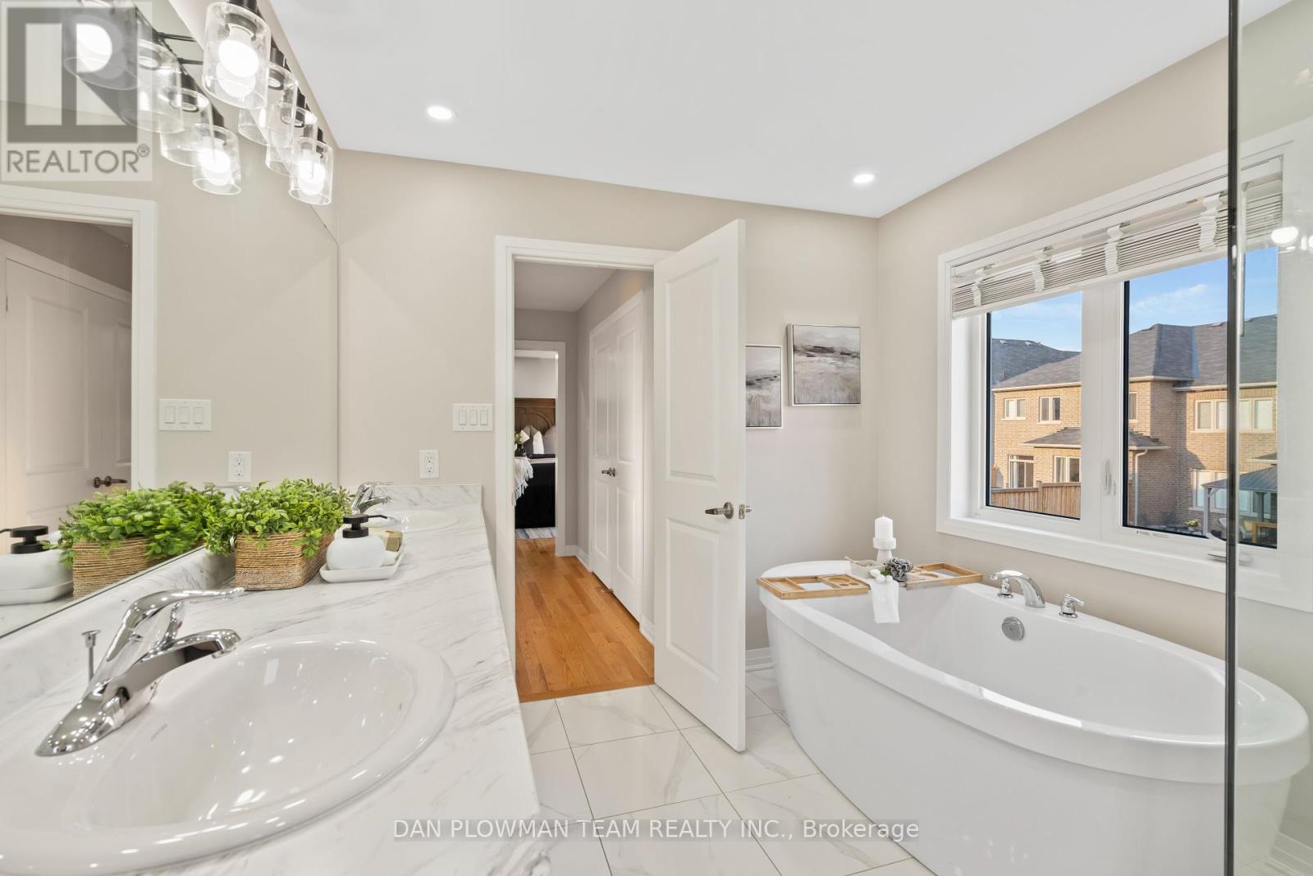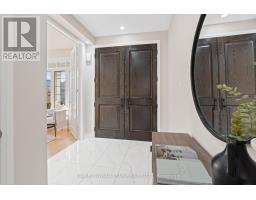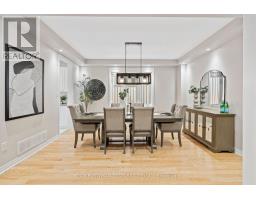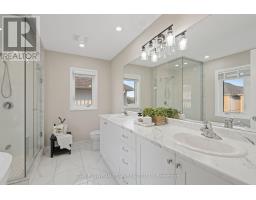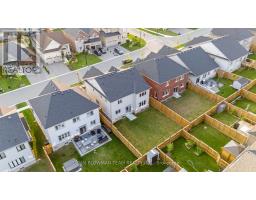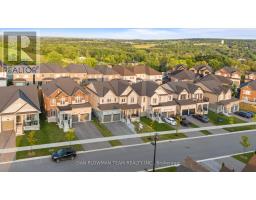51 Horizon Avenue Cavan Monaghan, Ontario L0A 1G0
$999,900
Welcome To This Exquisitely Finished Home In Millbrook, Where Rural Charm Meets Modern Luxury. With Over 2700 SqFt This Four-Bedroom, Four-Bathroom Residence With A Two-Car Garage Has Been Lovingly Upgraded With Thousands Spent On Enhancements, Including Hunter Douglas Window Coverings With A Lifetime Warranty. Imagine Spending Evenings On The Front Porch, Watching The Sunset In This Peaceful Setting. Inside, The Main Floor Features A Bright Office Overlooking The Front Yard, A Formal Dining Room, And A Stunning Kitchen With Oversized Porcelain Tiled Floors, Double Built-In Gas Ovens, A Gas Cooktop, Granite Counters, And Pot Lights. The Breakfast Area, With A Walkout To The Yard, Opens To A Spacious Living Room Complete With A Gas Fireplace, Pot Lights, And A Large Window That Floods The Space With Natural Light. Upstairs, The Primary Suite Offers A Luxurious Retreat With A 5-Piece Ensuite, A Large Double Closet, A Walk-In Closet, And Hardwood Flooring. The Second Level Also Includes Three Additional Bedrooms, One With A Private 4-Piece Ensuite And Two Sharing A Jack And Jill Bathroom, Providing Ample Space And Privacy For The Entire Family. This Home Offers A Perfect Blend Of Rural Tranquility And Modern Sophistication. Don't Miss The Opportunity To Make This Beautiful Property Your Own And Enjoy The Serene Lifestyle It Offers. (id:50886)
Property Details
| MLS® Number | X10275085 |
| Property Type | Single Family |
| Community Name | Millbrook |
| Features | Carpet Free |
| ParkingSpaceTotal | 4 |
Building
| BathroomTotal | 4 |
| BedroomsAboveGround | 4 |
| BedroomsTotal | 4 |
| Appliances | Oven - Built-in |
| BasementDevelopment | Unfinished |
| BasementType | N/a (unfinished) |
| ConstructionStyleAttachment | Detached |
| CoolingType | Central Air Conditioning |
| ExteriorFinish | Vinyl Siding |
| FireplacePresent | Yes |
| FlooringType | Porcelain Tile, Hardwood, Ceramic |
| FoundationType | Concrete |
| HalfBathTotal | 1 |
| HeatingFuel | Natural Gas |
| HeatingType | Forced Air |
| StoriesTotal | 2 |
| SizeInterior | 2499.9795 - 2999.975 Sqft |
| Type | House |
| UtilityWater | Municipal Water |
Parking
| Attached Garage |
Land
| Acreage | No |
| Sewer | Sanitary Sewer |
| SizeDepth | 108 Ft ,3 In |
| SizeFrontage | 45 Ft |
| SizeIrregular | 45 X 108.3 Ft |
| SizeTotalText | 45 X 108.3 Ft |
Rooms
| Level | Type | Length | Width | Dimensions |
|---|---|---|---|---|
| Second Level | Bedroom 4 | 3.51 m | 3.75 m | 3.51 m x 3.75 m |
| Second Level | Laundry Room | 2.5 m | 1.58 m | 2.5 m x 1.58 m |
| Second Level | Primary Bedroom | 3.84 m | 5.02 m | 3.84 m x 5.02 m |
| Second Level | Bedroom 2 | 3.68 m | 3.46 m | 3.68 m x 3.46 m |
| Second Level | Bedroom 3 | 4.94 m | 2.85 m | 4.94 m x 2.85 m |
| Ground Level | Foyer | 3.28 m | 2.04 m | 3.28 m x 2.04 m |
| Ground Level | Office | 2.63 m | 3.94 m | 2.63 m x 3.94 m |
| Ground Level | Dining Room | 3.42 m | 4.35 m | 3.42 m x 4.35 m |
| Ground Level | Kitchen | 3.52 m | 3.84 m | 3.52 m x 3.84 m |
| Ground Level | Eating Area | 2.69 m | 3.86 m | 2.69 m x 3.86 m |
| Ground Level | Living Room | 4.6 m | 3.85 m | 4.6 m x 3.85 m |
| In Between | Mud Room | 1.5 m | 2.17 m | 1.5 m x 2.17 m |
https://www.realtor.ca/real-estate/27605931/51-horizon-avenue-cavan-monaghan-millbrook-millbrook
Interested?
Contact us for more information
Dan Plowman
Salesperson
800 King St West
Oshawa, Ontario L1J 2L5





