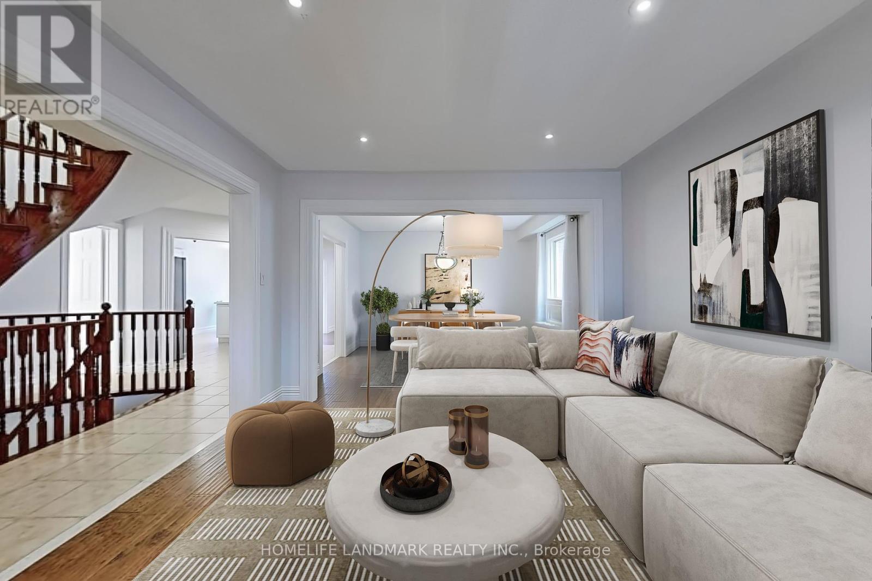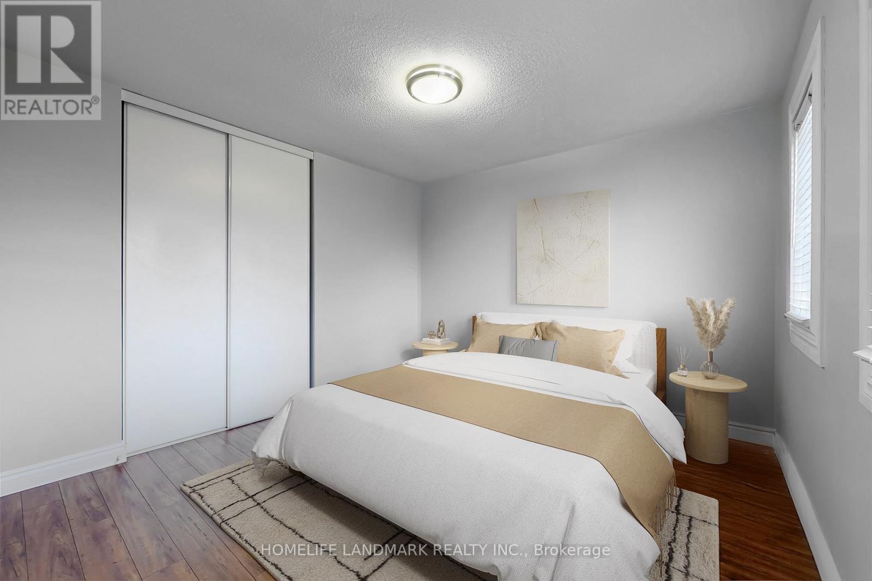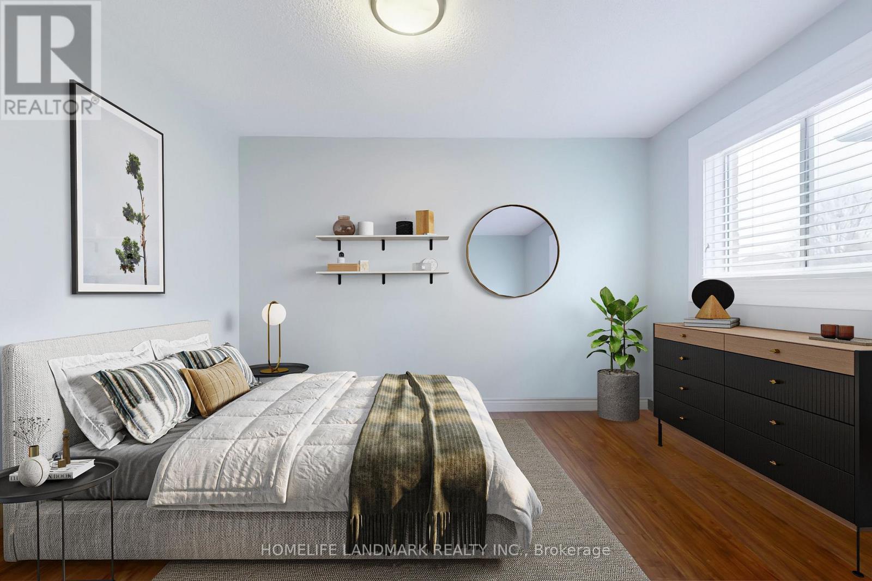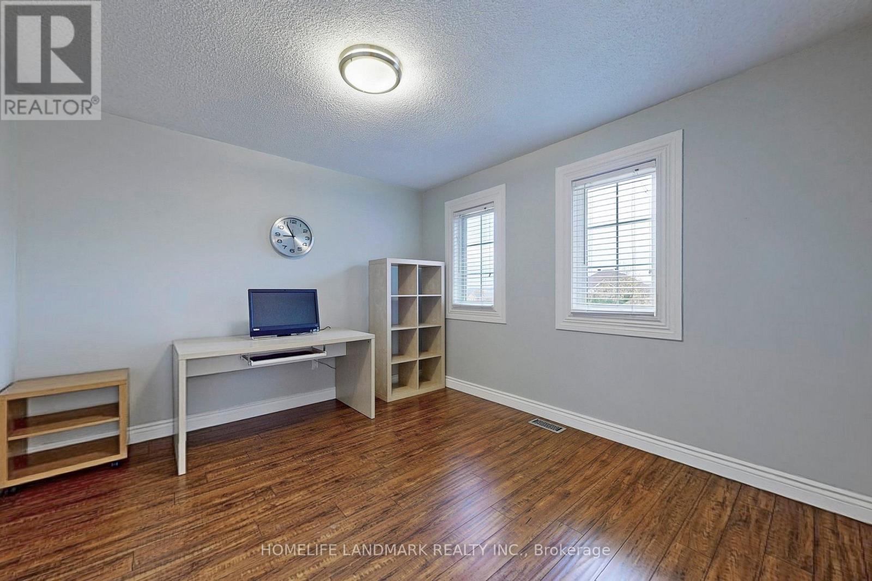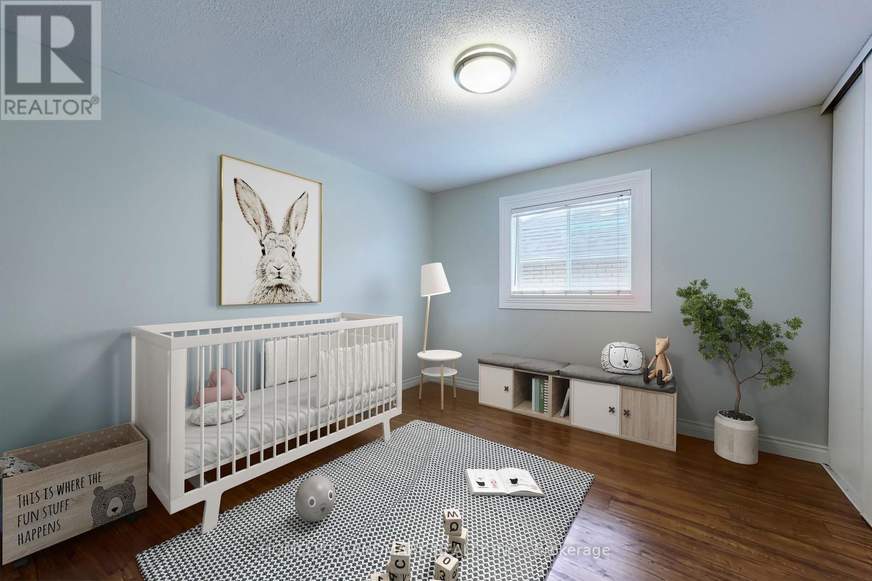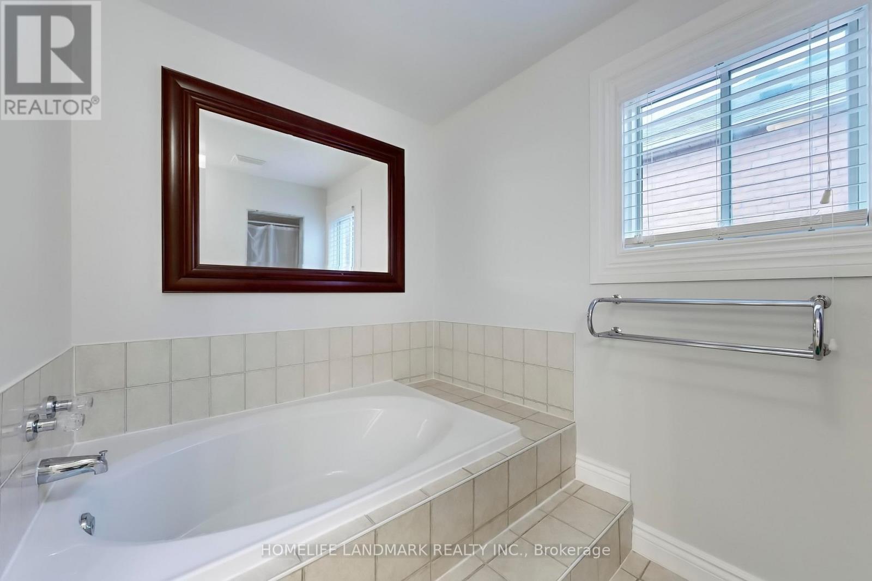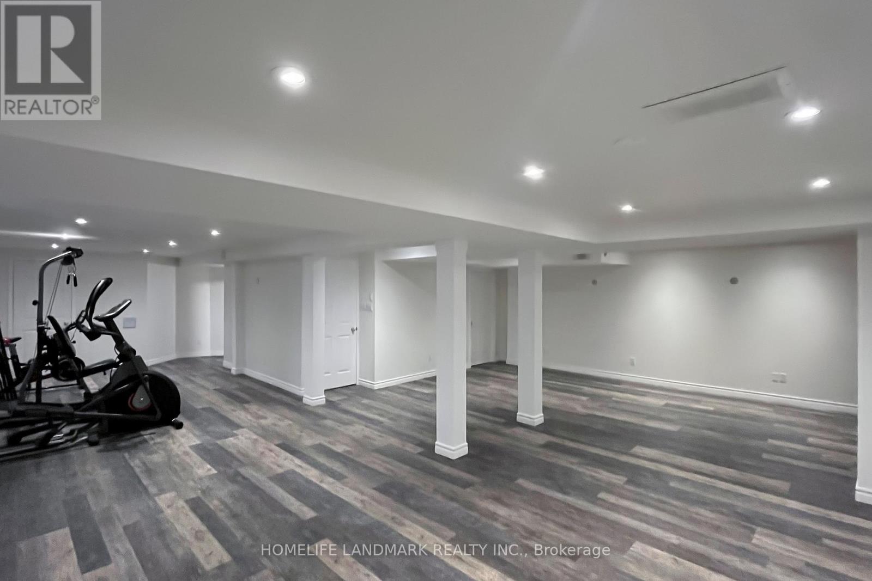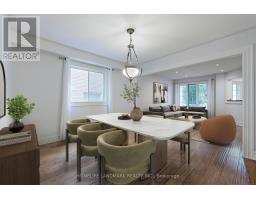51 Kerrison Drive W Ajax, Ontario L1Z 1K2
$1,368,000
Stunning Detached Home Located On Prestigious High Demand Central Community In Ajax. All Brick Design, Rare Found 5 Sunfilled Spacious Bedrooms. $$$Upgrades, Whole House Interior And Exterior Painted, Pot Lights Throughout With Switch, Whole House With Energy Saving LED Lamps. New Air Conditioner(17), Attic Insulation(18), New Fridge (19) . Functional Layout, New Whole House Countertop And Refresh Painted Cabinet, Brand New Storm Door, Video Door Bell With Camera, Smart Thermostat. Large Primary Bedroom Has 4 Pieces Ensuite With Double Sinks, Soaker Tub& Shower, And Walk-In Closet. Walkout To Fantastic Deck With Fully Fenced Yard, Deck Wood Mostly Replaced, New Garden Retain Stone. Pro Finished Basement With Newly Full Renovation . Close to Transit, Schools, Nature Trails, Community Centre, Large Outlet Mall, Shopping Mall, Restaurants, Supermarkets, Costco, Plaza, Parks and More! 5 Mins To GO Stn, Mins to HWY 401&412. **** EXTRAS **** *Some pictures are virtually staged (id:50886)
Property Details
| MLS® Number | E10407937 |
| Property Type | Single Family |
| Community Name | Central |
| AmenitiesNearBy | Park, Place Of Worship, Public Transit, Schools |
| CommunityFeatures | Community Centre |
| ParkingSpaceTotal | 6 |
Building
| BathroomTotal | 3 |
| BedroomsAboveGround | 5 |
| BedroomsBelowGround | 1 |
| BedroomsTotal | 6 |
| Appliances | Dryer, Range, Refrigerator, Stove, Washer, Window Coverings |
| BasementDevelopment | Finished |
| BasementType | Full (finished) |
| ConstructionStyleAttachment | Detached |
| CoolingType | Central Air Conditioning |
| ExteriorFinish | Brick |
| FireplacePresent | Yes |
| FlooringType | Ceramic, Hardwood |
| FoundationType | Unknown |
| HalfBathTotal | 1 |
| HeatingFuel | Natural Gas |
| HeatingType | Forced Air |
| StoriesTotal | 2 |
| SizeInterior | 2499.9795 - 2999.975 Sqft |
| Type | House |
| UtilityWater | Municipal Water |
Parking
| Garage |
Land
| Acreage | No |
| FenceType | Fenced Yard |
| LandAmenities | Park, Place Of Worship, Public Transit, Schools |
| Sewer | Sanitary Sewer |
| SizeDepth | 110 Ft ,3 In |
| SizeFrontage | 40 Ft |
| SizeIrregular | 40 X 110.3 Ft |
| SizeTotalText | 40 X 110.3 Ft |
Rooms
| Level | Type | Length | Width | Dimensions |
|---|---|---|---|---|
| Second Level | Primary Bedroom | 4.75 m | 4.15 m | 4.75 m x 4.15 m |
| Second Level | Bedroom 2 | 3.66 m | 3.35 m | 3.66 m x 3.35 m |
| Second Level | Bedroom 3 | 3.66 m | 3.35 m | 3.66 m x 3.35 m |
| Second Level | Bedroom 4 | 3.6 m | 3.35 m | 3.6 m x 3.35 m |
| Second Level | Bedroom 5 | 5.12 m | 3.57 m | 5.12 m x 3.57 m |
| Lower Level | Recreational, Games Room | Measurements not available | ||
| Main Level | Kitchen | 3.35 m | 3.23 m | 3.35 m x 3.23 m |
| Main Level | Laundry Room | Measurements not available | ||
| Main Level | Eating Area | 3.35 m | 2.74 m | 3.35 m x 2.74 m |
| Main Level | Family Room | 5.06 m | 3.35 m | 5.06 m x 3.35 m |
| Main Level | Living Room | 4.08 m | 3.66 m | 4.08 m x 3.66 m |
| Main Level | Dining Room | 3.66 m | 3.35 m | 3.66 m x 3.35 m |
https://www.realtor.ca/real-estate/27617707/51-kerrison-drive-w-ajax-central-central
Interested?
Contact us for more information
Mark Xiao
Salesperson
7240 Woodbine Ave Unit 103
Markham, Ontario L3R 1A4
Vicky Zhou
Broker
7240 Woodbine Ave Unit 103
Markham, Ontario L3R 1A4



