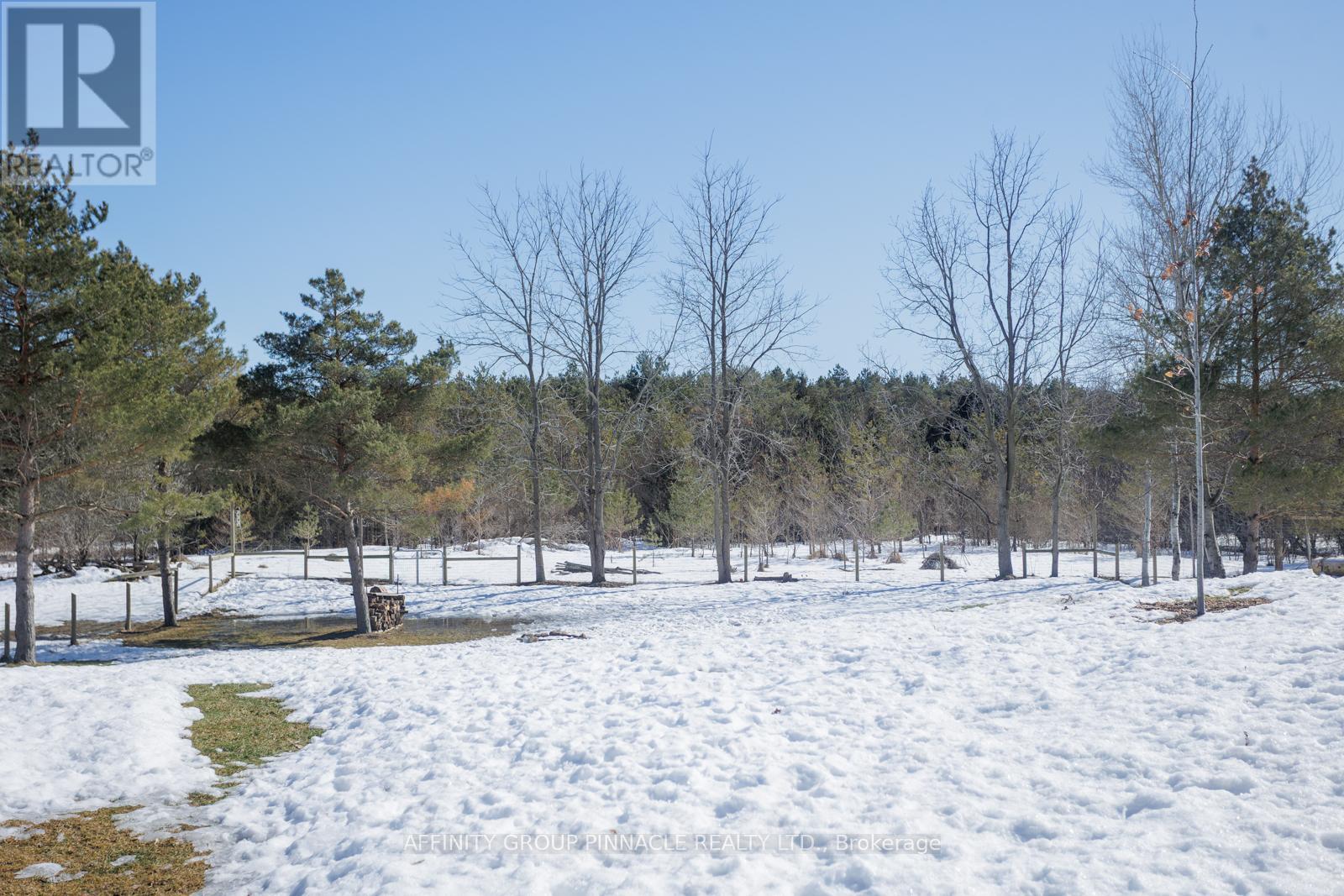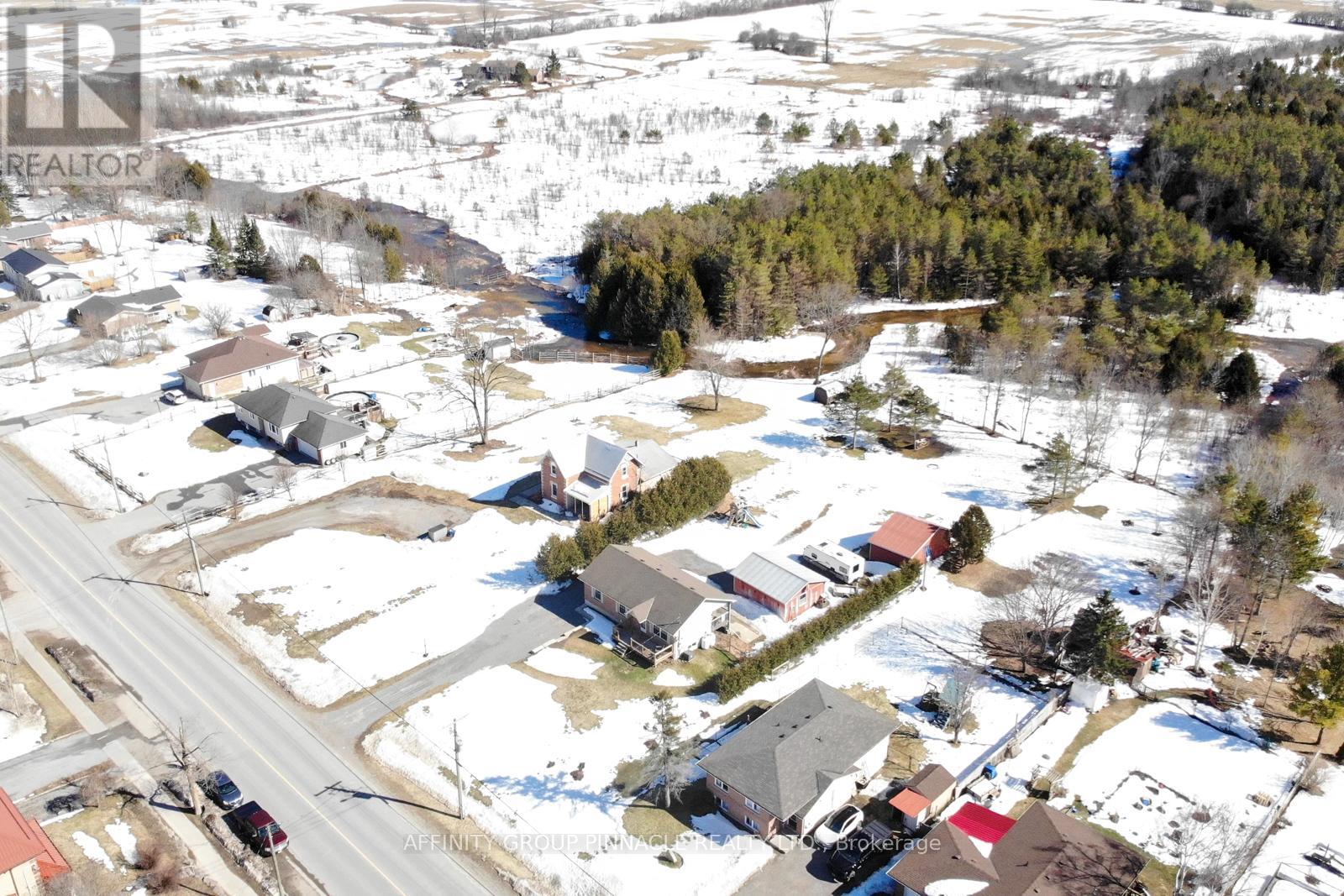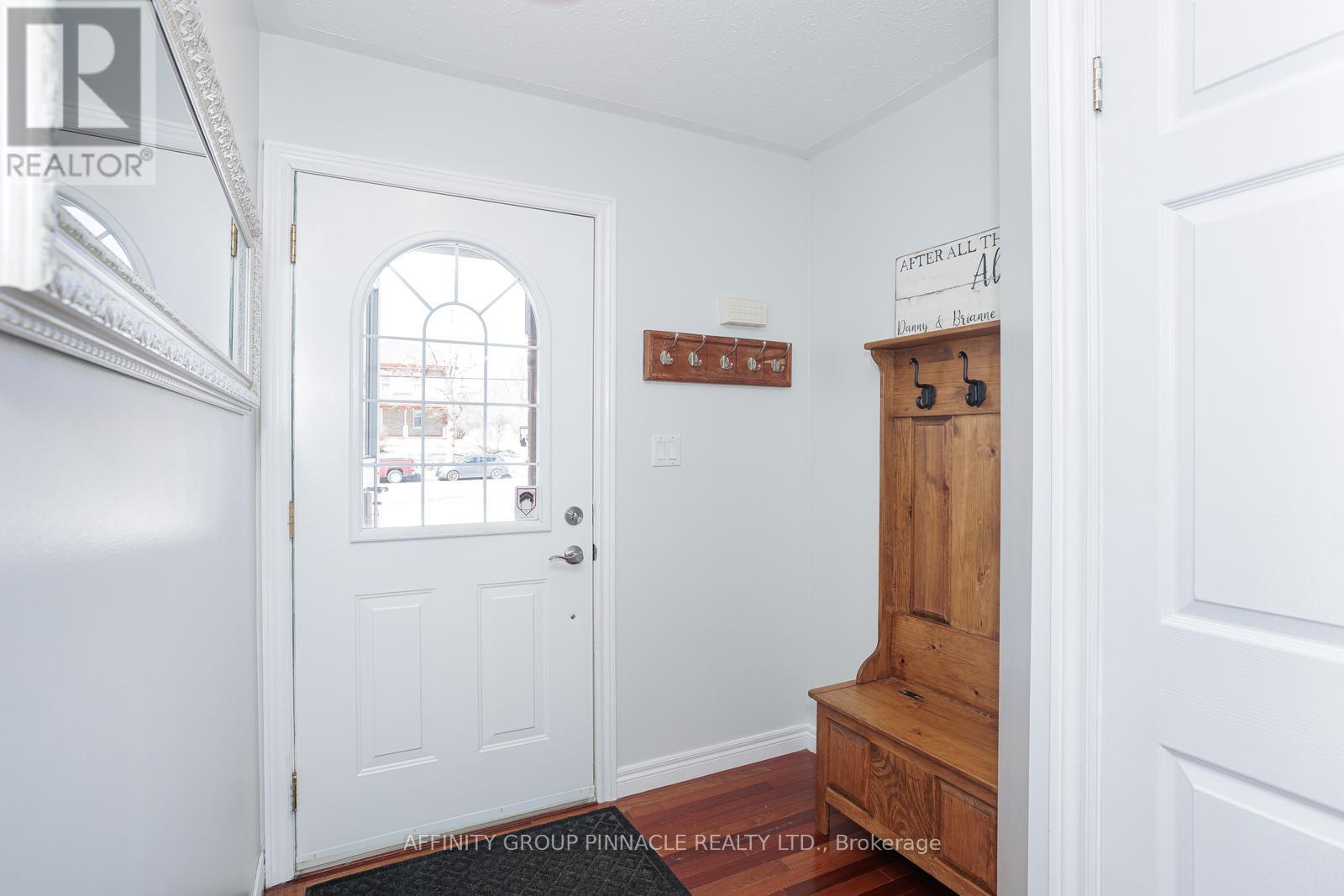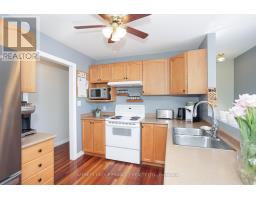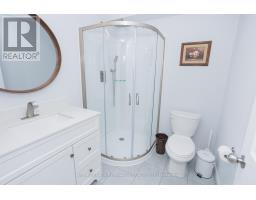51 King Street Kawartha Lakes, Ontario K0M 2T0
$789,000
Welcome to 51 King St. Woodville. A beautiful rural lot with endless potential. The main floor offers a functional eat in kitchen with walkout covered porch, living room adjacent layout. 3 bedrooms and a 4 piece bathroom. The partially finished lower level has 1 bedroom and 3piece bathroom and extra bonus rooms. The backyard is where this 0.7 acre property gets interesting. All completely fenced for those with pets. 2 car detached garage and parking pad located behind the house are perfect for the family with all the toys. Accessible by a side gate. A garden shed/shop. The beginnings of a food forest including red raspberry, wild black raspberry, blueberry, redcurrant, black currant, cranberry, and jostaberry bushes. As well as a wild strawberry patch. Multiple garden beds for all your favourites. (id:50886)
Property Details
| MLS® Number | X12089416 |
| Property Type | Single Family |
| Community Name | Woodville |
| Equipment Type | Water Heater, Propane Tank |
| Features | Sump Pump |
| Parking Space Total | 7 |
| Rental Equipment Type | Water Heater, Propane Tank |
| Structure | Workshop |
Building
| Bathroom Total | 2 |
| Bedrooms Above Ground | 3 |
| Bedrooms Below Ground | 1 |
| Bedrooms Total | 4 |
| Age | 16 To 30 Years |
| Appliances | Water Heater, Water Softener, Water Treatment, Dishwasher, Dryer, Stove, Washer, Window Coverings, Refrigerator |
| Architectural Style | Bungalow |
| Basement Development | Partially Finished |
| Basement Type | N/a (partially Finished) |
| Construction Style Attachment | Detached |
| Cooling Type | Central Air Conditioning |
| Exterior Finish | Brick, Vinyl Siding |
| Foundation Type | Poured Concrete |
| Heating Fuel | Propane |
| Heating Type | Forced Air |
| Stories Total | 1 |
| Size Interior | 1,100 - 1,500 Ft2 |
| Type | House |
Parking
| Detached Garage | |
| Garage |
Land
| Acreage | No |
| Sewer | Septic System |
| Size Depth | 320 Ft |
| Size Frontage | 96 Ft ,4 In |
| Size Irregular | 96.4 X 320 Ft |
| Size Total Text | 96.4 X 320 Ft|1/2 - 1.99 Acres |
| Zoning Description | R1 |
Rooms
| Level | Type | Length | Width | Dimensions |
|---|---|---|---|---|
| Lower Level | Family Room | 4.94 m | 3.76 m | 4.94 m x 3.76 m |
| Lower Level | Other | 4.97 m | 3.76 m | 4.97 m x 3.76 m |
| Lower Level | Bedroom | 4.58 m | 3.56 m | 4.58 m x 3.56 m |
| Lower Level | Other | 3.14 m | 3.56 m | 3.14 m x 3.56 m |
| Lower Level | Laundry Room | 3.54 m | 4.55 m | 3.54 m x 4.55 m |
| Main Level | Primary Bedroom | 3.29 m | 3.68 m | 3.29 m x 3.68 m |
| Main Level | Living Room | 3.56 m | 4.74 m | 3.56 m x 4.74 m |
| Main Level | Dining Room | 1.79 m | 2.63 m | 1.79 m x 2.63 m |
| Main Level | Kitchen | 3.19 m | 2.58 m | 3.19 m x 2.58 m |
| Main Level | Bedroom | 3.24 m | 2.71 m | 3.24 m x 2.71 m |
| Main Level | Bedroom | 3.22 m | 2.71 m | 3.22 m x 2.71 m |
https://www.realtor.ca/real-estate/28184535/51-king-street-kawartha-lakes-woodville-woodville
Contact Us
Contact us for more information
Bryce Boyce
Salesperson
273 Kent St.w Unit B
Lindsay, Ontario K9V 2Z8
(705) 324-2552
(705) 324-2378
www.affinitygrouppinnacle.ca








