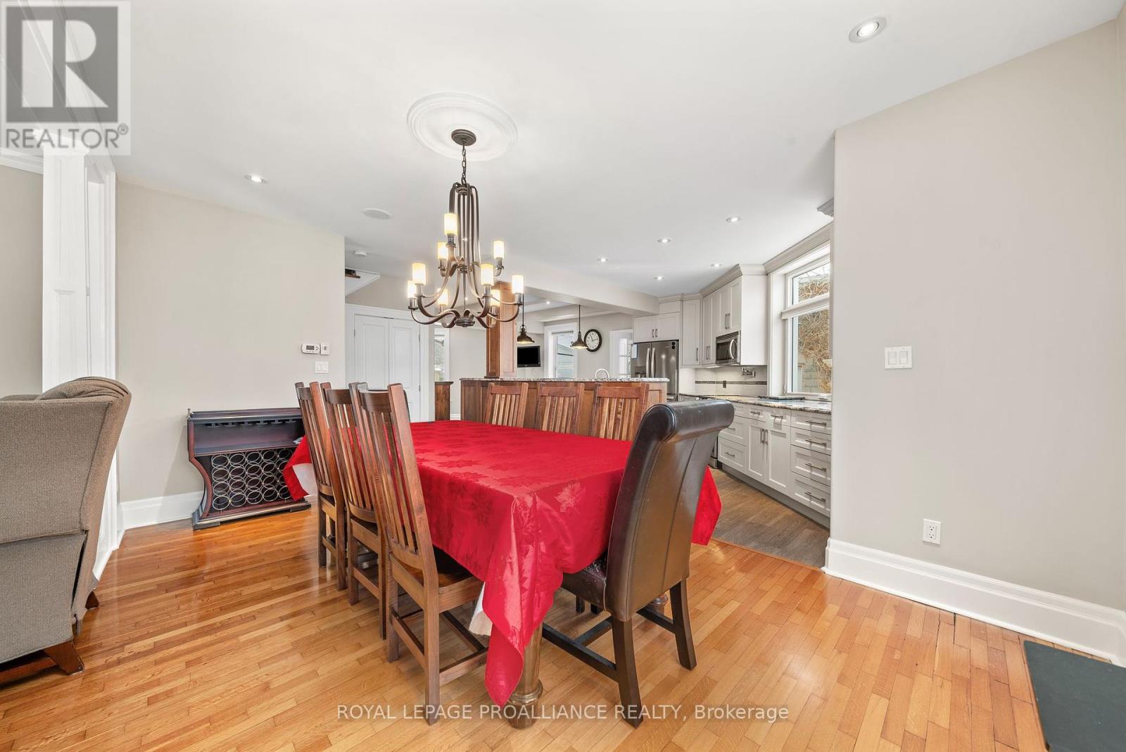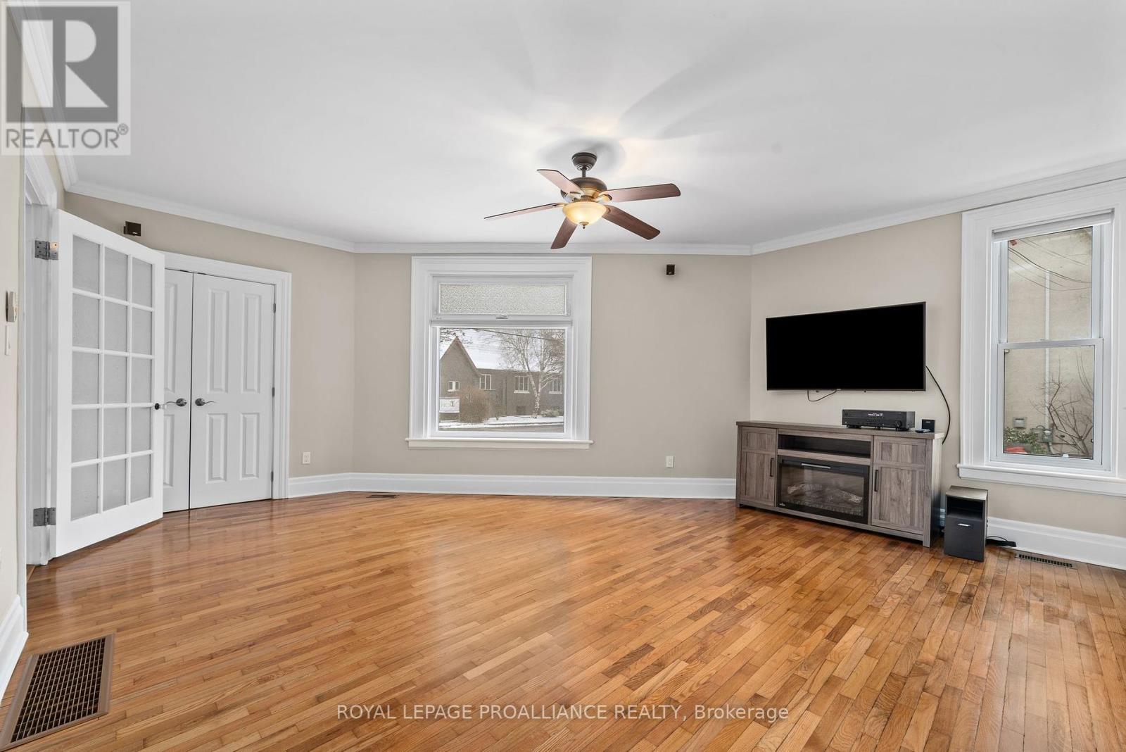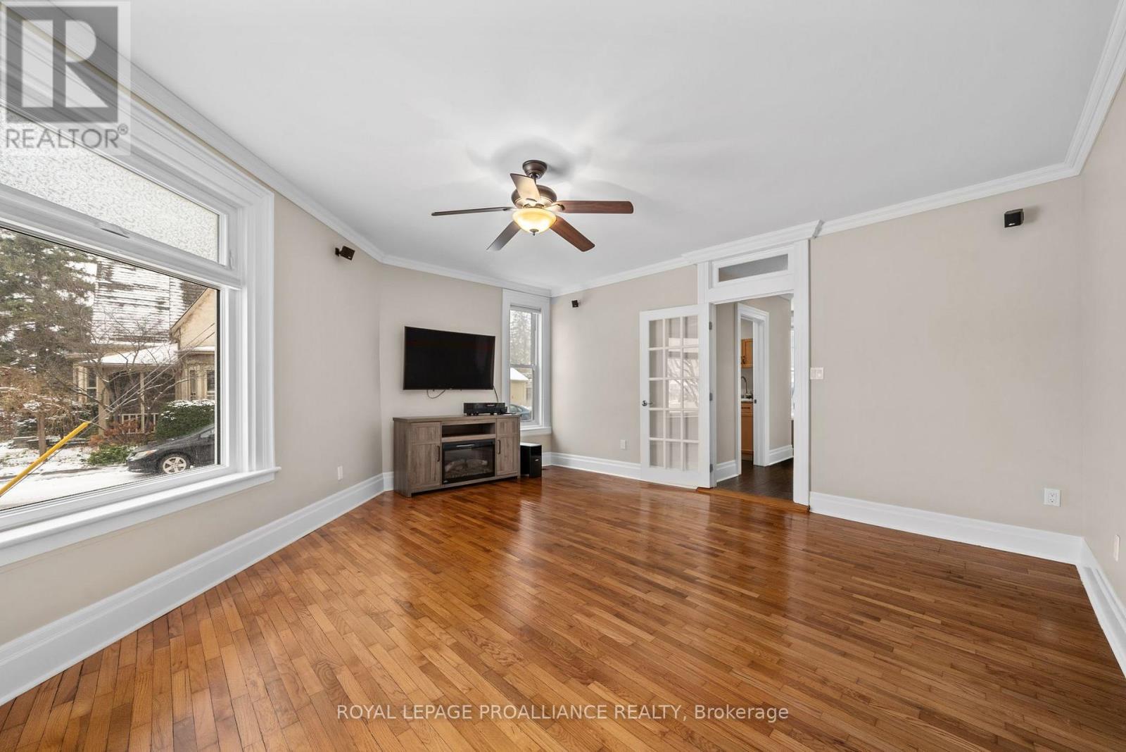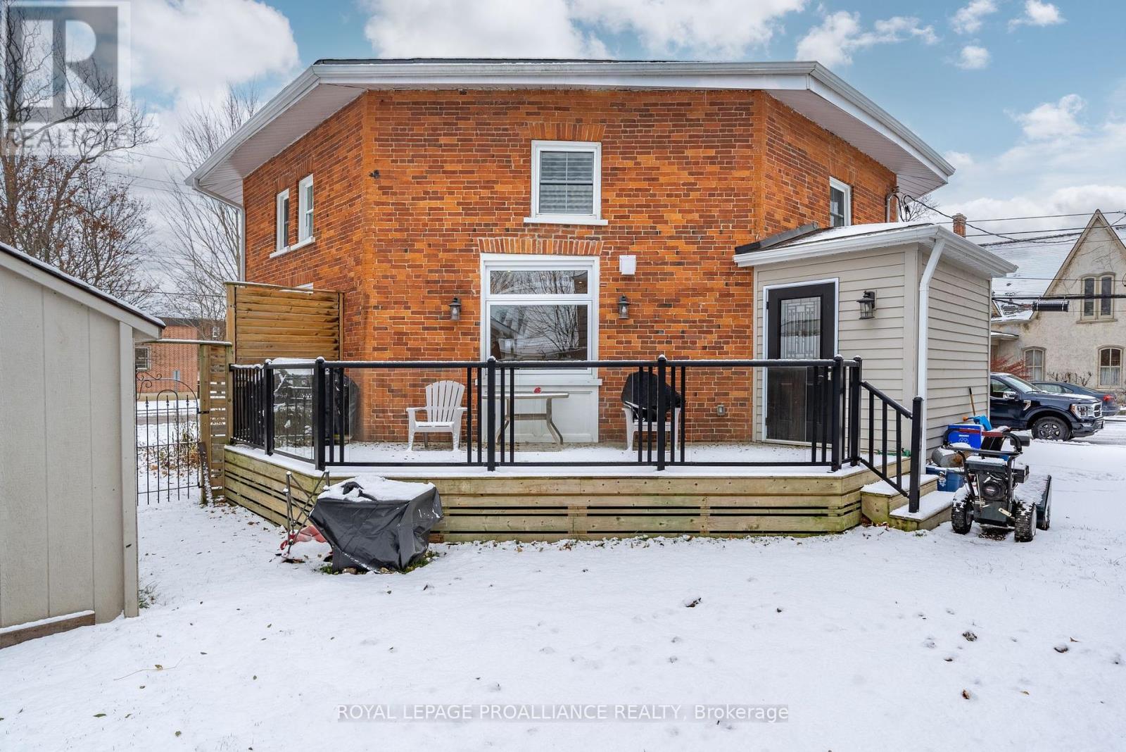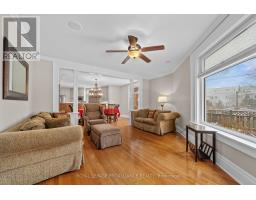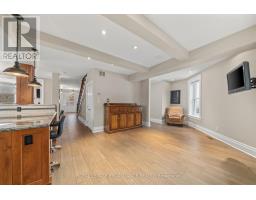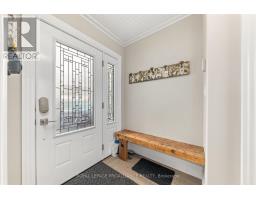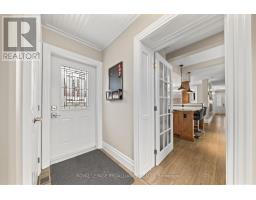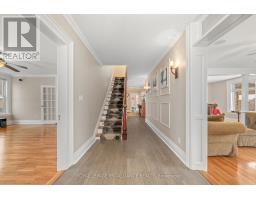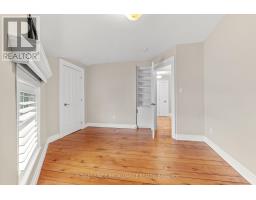51 King Street Prince Edward County, Ontario K0K 2T0
$4,200 Monthly
Charming retreat for lease in the heart of Picton. This unique 4 bed, 3 bath octagonal shaped home offers a perfect blend of modern elegance and cozy warmth. The fresh paint on the whole interior of the home and the beautiful renovations are enhanced by the abundance of natural light. The octagonal shape provides windows on every side. The large kitchen, with its gleaming granite countertops and inviting breakfast room, open seamlessly to the dining room, ideal for gatherings. Relax in the living room by the gas fireplace, or unwind in the family room, where an electric fireplace creates a cozy ambiance. Additional conveniences include a main floor laundry and powder room. The upstairs features 4 spacious bedrooms and 2 bathrooms, including a primary with double closets and a luxurious en-suite with a soaker tub and walk-in shower. This home is just steps away from vibrant Main Street Picton, the charming shops, restaurants, galleries, theatre, and cafes, offering a perfect blend of comfort and community. **** EXTRAS **** Freshly painted. Newly Renovated. Granite Countertops in kitchen and bathrooms. Walkable to everything in Picton. (id:50886)
Property Details
| MLS® Number | X11892244 |
| Property Type | Single Family |
| Community Name | Picton |
| AmenitiesNearBy | Beach, Hospital |
| CommunityFeatures | School Bus |
| Features | Level Lot, In Suite Laundry |
| ParkingSpaceTotal | 2 |
| Structure | Shed |
Building
| BathroomTotal | 3 |
| BedroomsAboveGround | 4 |
| BedroomsTotal | 4 |
| Appliances | Central Vacuum, Range, Water Heater, Dishwasher, Dryer, Microwave, Refrigerator, Stove, Washer |
| BasementDevelopment | Unfinished |
| BasementType | N/a (unfinished) |
| ConstructionStyleAttachment | Detached |
| CoolingType | Central Air Conditioning, Air Exchanger |
| ExteriorFinish | Brick |
| FireProtection | Smoke Detectors |
| FireplacePresent | Yes |
| FireplaceTotal | 2 |
| FlooringType | Hardwood, Tile |
| HalfBathTotal | 1 |
| HeatingFuel | Natural Gas |
| HeatingType | Forced Air |
| StoriesTotal | 2 |
| SizeInterior | 2999.975 - 3499.9705 Sqft |
| Type | House |
| UtilityWater | Municipal Water |
Land
| Acreage | No |
| LandAmenities | Beach, Hospital |
| Sewer | Sanitary Sewer |
| SizeDepth | 89 Ft ,9 In |
| SizeFrontage | 66 Ft ,1 In |
| SizeIrregular | 66.1 X 89.8 Ft ; Rectangular Corner Lot |
| SizeTotalText | 66.1 X 89.8 Ft ; Rectangular Corner Lot|under 1/2 Acre |
Rooms
| Level | Type | Length | Width | Dimensions |
|---|---|---|---|---|
| Main Level | Kitchen | 4.07 m | 4.18 m | 4.07 m x 4.18 m |
| Main Level | Eating Area | 5.92 m | 3.89 m | 5.92 m x 3.89 m |
| Main Level | Dining Room | 4.96 m | 3.05 m | 4.96 m x 3.05 m |
| Main Level | Living Room | 4.96 m | 4.69 m | 4.96 m x 4.69 m |
| Main Level | Family Room | 5.07 m | 5.57 m | 5.07 m x 5.57 m |
| Main Level | Laundry Room | 2.27 m | 2.5 m | 2.27 m x 2.5 m |
| Main Level | Bathroom | 1.49 m | 2.11 m | 1.49 m x 2.11 m |
| Upper Level | Bedroom | 4.07 m | 4.2 m | 4.07 m x 4.2 m |
| Upper Level | Bathroom | 2.62 m | 2.47 m | 2.62 m x 2.47 m |
| Upper Level | Primary Bedroom | 3.81 m | 4.21 m | 3.81 m x 4.21 m |
| Upper Level | Bedroom | 4.2 m | 3.77 m | 4.2 m x 3.77 m |
| Upper Level | Bedroom | 5.14 m | 3.71 m | 5.14 m x 3.71 m |
Utilities
| Cable | Installed |
| Sewer | Installed |
https://www.realtor.ca/real-estate/27736487/51-king-street-prince-edward-county-picton-picton
Interested?
Contact us for more information
Libby Crombie
Salesperson
104 Main Street
Picton, Ontario K0K 2T0
Kathleen Meaney
Salesperson
104 Main Street
Picton, Ontario K0K 2T0







