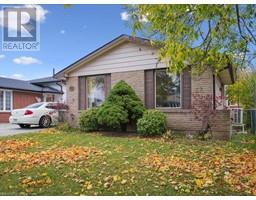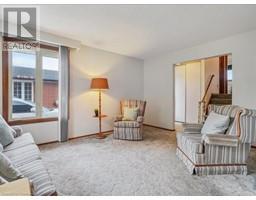51 Loraine Drive St. Catharines, Ontario L2P 3N9
$550,000
Incredible value for this well loved and maintained 3 bedroom, 2 bathroom detached family home on a dead end street in desirable Merritton. Features include spacious principle rooms, large primary bedroom with semi ensuite and double closet, and two more good sized bedrooms, a huge family room with oversized windows, a 2nd full washroom, walk-out to backyard and a large utility room/workshop/storage area. Extra features include a spacious backyard, great neighbours, fabulous in-law potential with separate entrance, furnace/ac/heat pump (2023), copper wiring, poured concrete foundation and parking for 3 cars. Walk to golf course, trail system, parks and schools. Quick closing available. This one won’t last! (id:50886)
Property Details
| MLS® Number | 40672763 |
| Property Type | Single Family |
| AmenitiesNearBy | Golf Nearby, Park, Schools |
| EquipmentType | Water Heater |
| ParkingSpaceTotal | 4 |
| RentalEquipmentType | Water Heater |
Building
| BathroomTotal | 2 |
| BedroomsAboveGround | 3 |
| BedroomsTotal | 3 |
| Appliances | Refrigerator, Stove |
| ArchitecturalStyle | Bungalow |
| BasementDevelopment | Finished |
| BasementType | Full (finished) |
| ConstructedDate | 1973 |
| ConstructionStyleAttachment | Detached |
| CoolingType | Central Air Conditioning |
| ExteriorFinish | Brick, Metal |
| FoundationType | Poured Concrete |
| HeatingFuel | Natural Gas |
| HeatingType | Forced Air |
| StoriesTotal | 1 |
| SizeInterior | 2026 Sqft |
| Type | House |
| UtilityWater | Municipal Water |
Land
| Acreage | No |
| LandAmenities | Golf Nearby, Park, Schools |
| Sewer | Municipal Sewage System |
| SizeDepth | 100 Ft |
| SizeFrontage | 40 Ft |
| SizeTotalText | Under 1/2 Acre |
| ZoningDescription | R2 |
Rooms
| Level | Type | Length | Width | Dimensions |
|---|---|---|---|---|
| Second Level | 4pc Bathroom | Measurements not available | ||
| Second Level | Bedroom | 8'8'' x 8'0'' | ||
| Second Level | Bedroom | 12'8'' x 10'5'' | ||
| Second Level | Primary Bedroom | 14'2'' x 10'0'' | ||
| Basement | Workshop | 21'6'' x 19'4'' | ||
| Lower Level | 3pc Bathroom | Measurements not available | ||
| Lower Level | Family Room | 24'0'' x 15'5'' | ||
| Main Level | Kitchen | 11'0'' x 9'2'' | ||
| Main Level | Dining Room | 9'2'' x 9'2'' | ||
| Main Level | Living Room | 15'8'' x 11'11'' | ||
| Main Level | Foyer | Measurements not available |
https://www.realtor.ca/real-estate/27620099/51-loraine-drive-st-catharines
Interested?
Contact us for more information
Jennifer Brownson
Salesperson
4121 Fairview Street Unit 4b
Burlington, Ontario L7L 2A4
Kelly Brownson
Salesperson
4121 Fairview Street
Burlington, Ontario L7L 2A4











































































