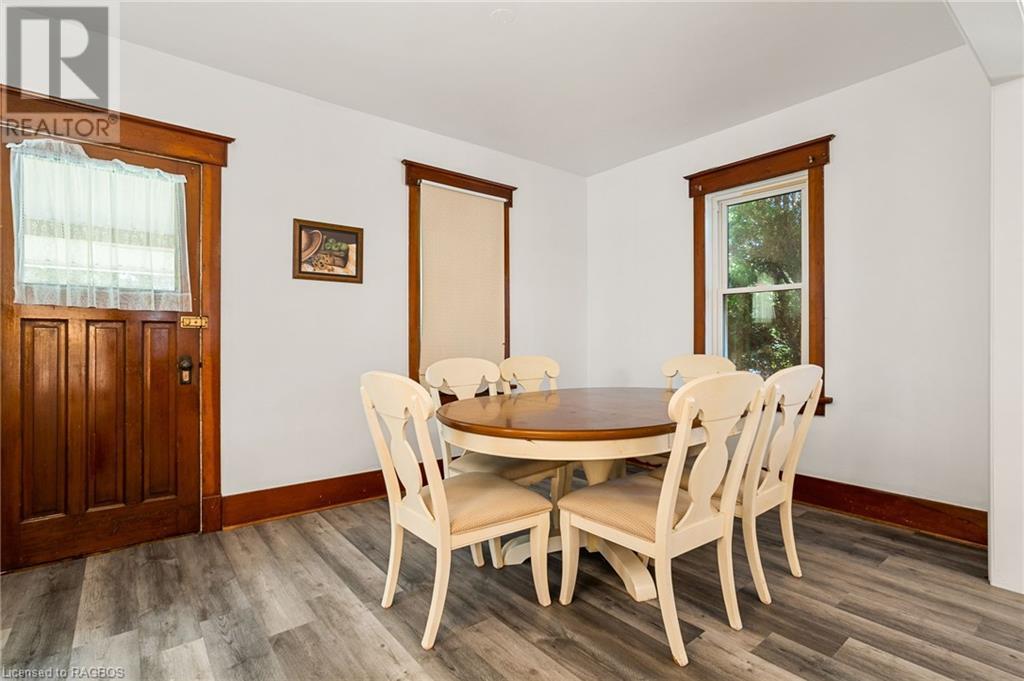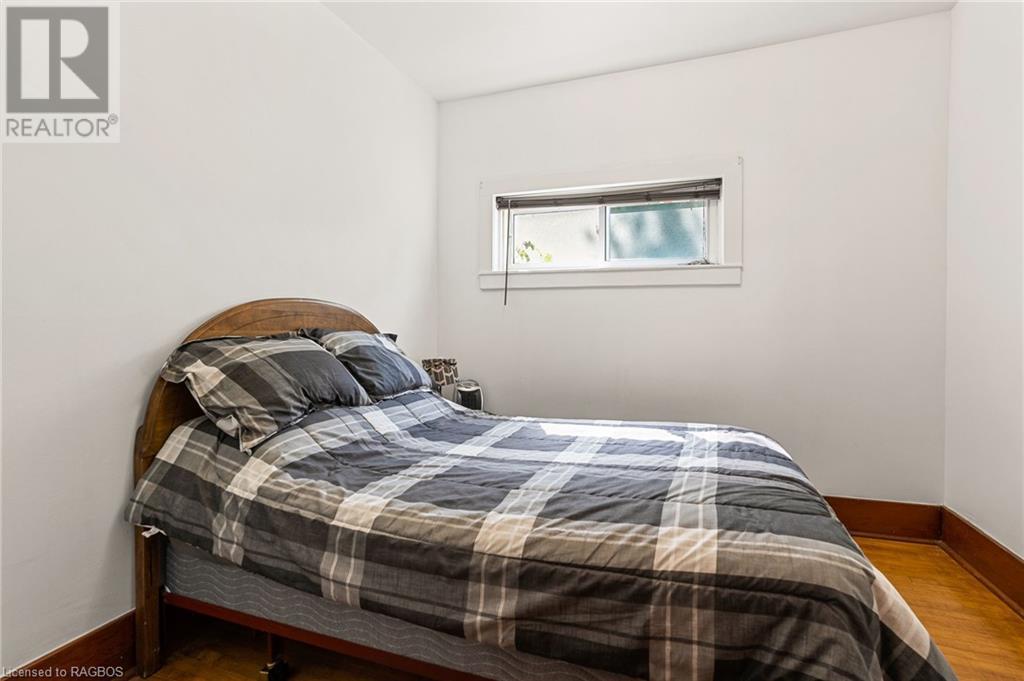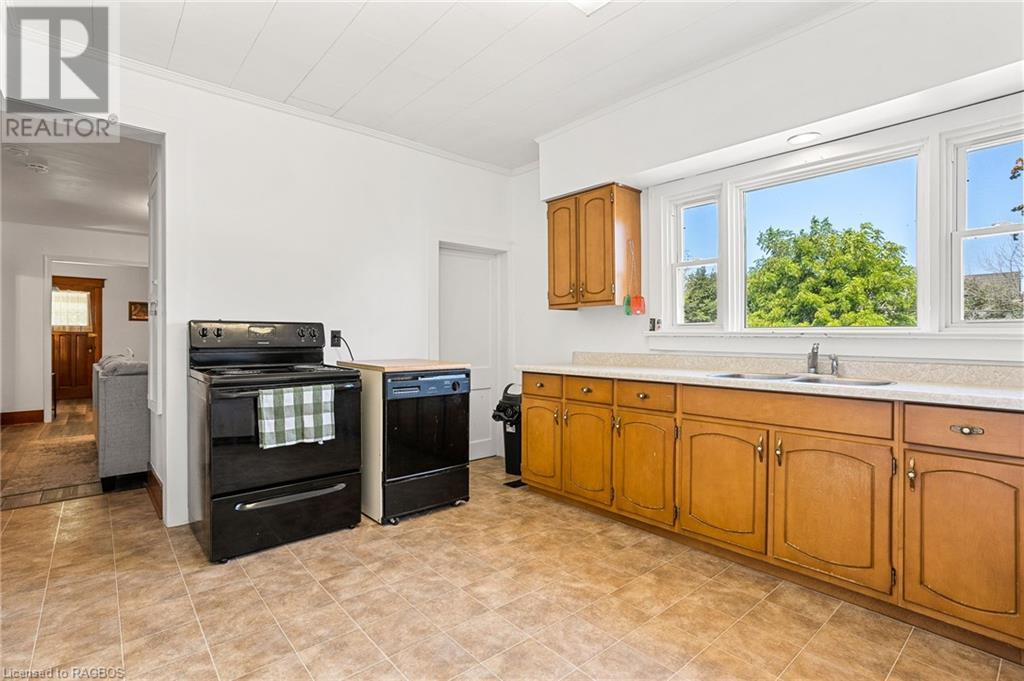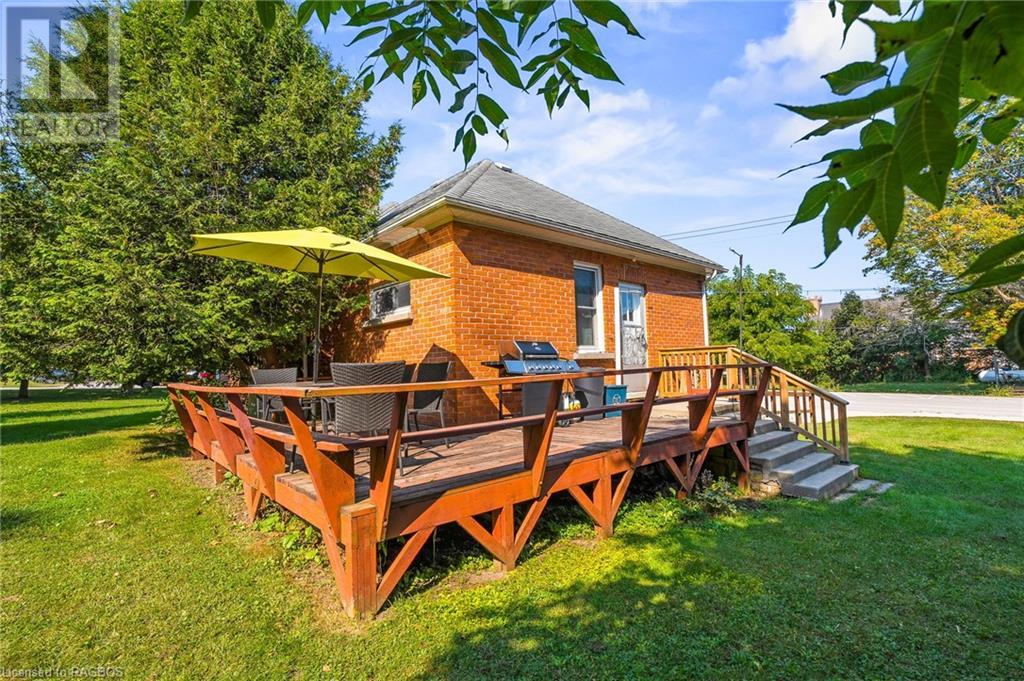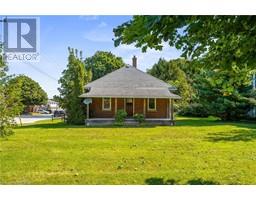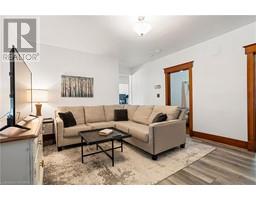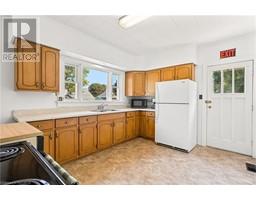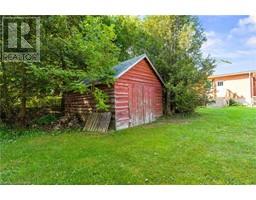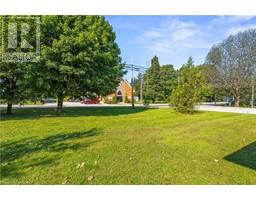51 Main Street Lions Head, Ontario N0H 1W0
3 Bedroom
1 Bathroom
853 sqft
Bungalow
None
Forced Air
$489,900
This charming bungalow is situated on an oversized corner lot with two driveways. With 3 ample bedrooms, open concept living and dining rooms and a bright and sunny kitchen you will fall in love. There is plenty of room on the sprawling deck or welcoming front porch to entertain and enjoy all beautiful Lion's Head has to offer. (id:50886)
Property Details
| MLS® Number | 40643664 |
| Property Type | Single Family |
| AmenitiesNearBy | Park, Shopping |
| ParkingSpaceTotal | 5 |
| Structure | Shed |
Building
| BathroomTotal | 1 |
| BedroomsAboveGround | 3 |
| BedroomsTotal | 3 |
| Appliances | Refrigerator, Stove |
| ArchitecturalStyle | Bungalow |
| BasementDevelopment | Unfinished |
| BasementType | Full (unfinished) |
| ConstructionStyleAttachment | Detached |
| CoolingType | None |
| ExteriorFinish | Brick |
| HeatingType | Forced Air |
| StoriesTotal | 1 |
| SizeInterior | 853 Sqft |
| Type | House |
| UtilityWater | Municipal Water |
Parking
| Attached Garage |
Land
| AccessType | Road Access |
| Acreage | No |
| LandAmenities | Park, Shopping |
| Sewer | Septic System |
| SizeDepth | 264 Ft |
| SizeFrontage | 66 Ft |
| SizeTotalText | Under 1/2 Acre |
| ZoningDescription | R1 |
Rooms
| Level | Type | Length | Width | Dimensions |
|---|---|---|---|---|
| Main Level | Foyer | 6'9'' x 6'3'' | ||
| Main Level | 4pc Bathroom | 9'4'' x 6'5'' | ||
| Main Level | Bedroom | 9'3'' x 9'4'' | ||
| Main Level | Bedroom | 9'4'' x 10'5'' | ||
| Main Level | Primary Bedroom | 11'5'' x 10'6'' | ||
| Main Level | Dining Room | 13'6'' x 9'6'' | ||
| Main Level | Living Room | 14'6'' x 13'3'' | ||
| Main Level | Kitchen | 13'6'' x 10'5'' |
https://www.realtor.ca/real-estate/27387949/51-main-street-lions-head
Interested?
Contact us for more information
Brenna Urbanek
Salesperson
Royal LePage Rcr Realty
900 10th Street West
Owen Sound, Ontario N4K 5R9
900 10th Street West
Owen Sound, Ontario N4K 5R9










