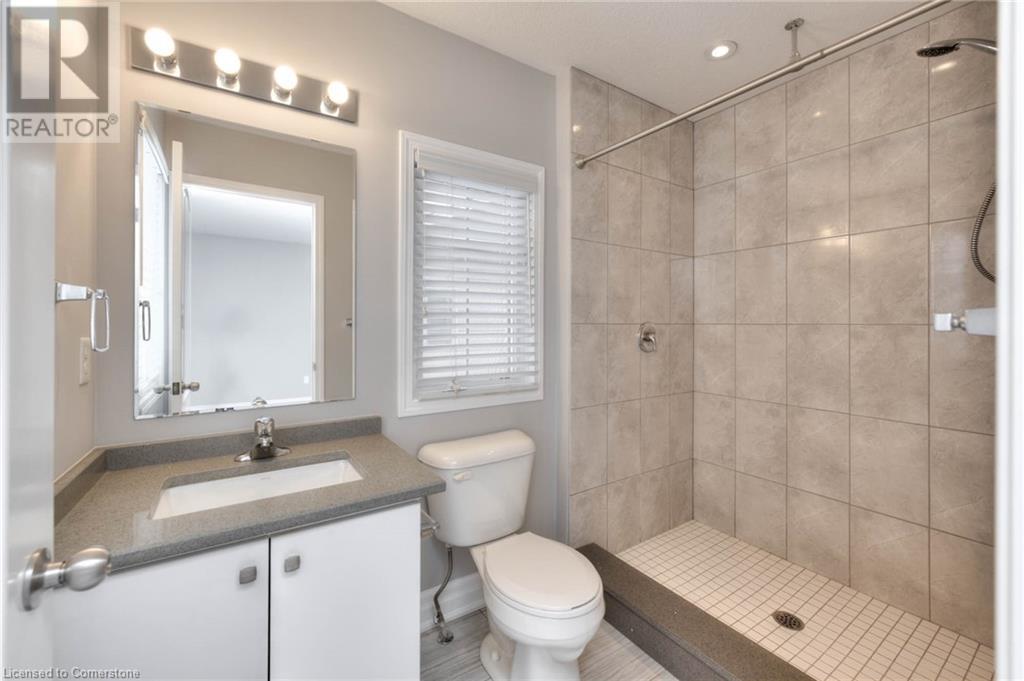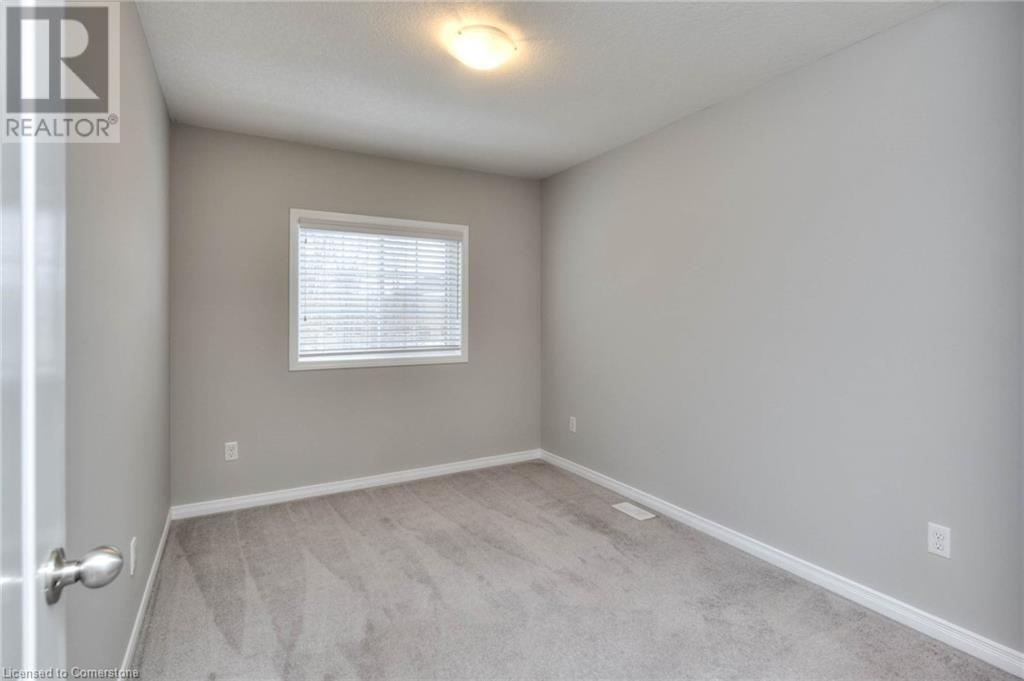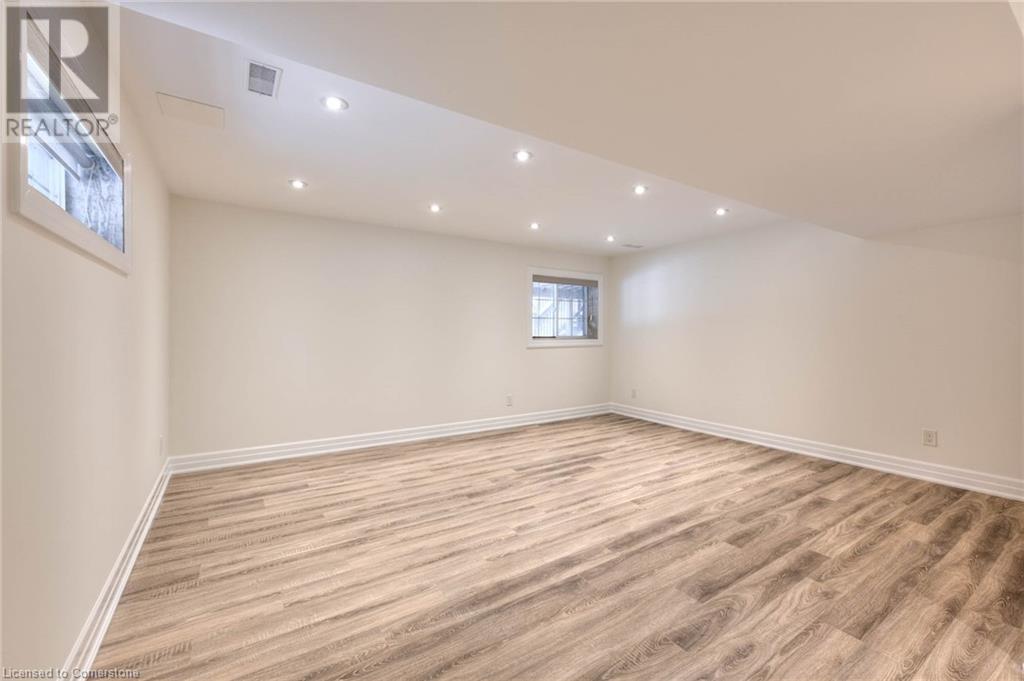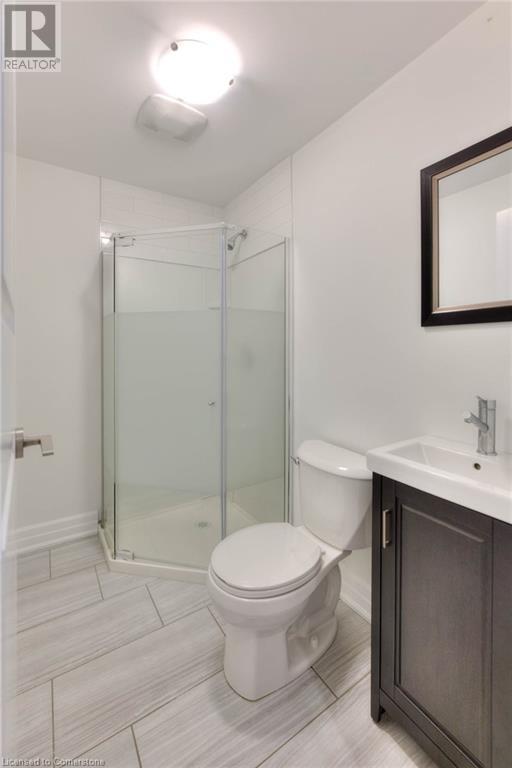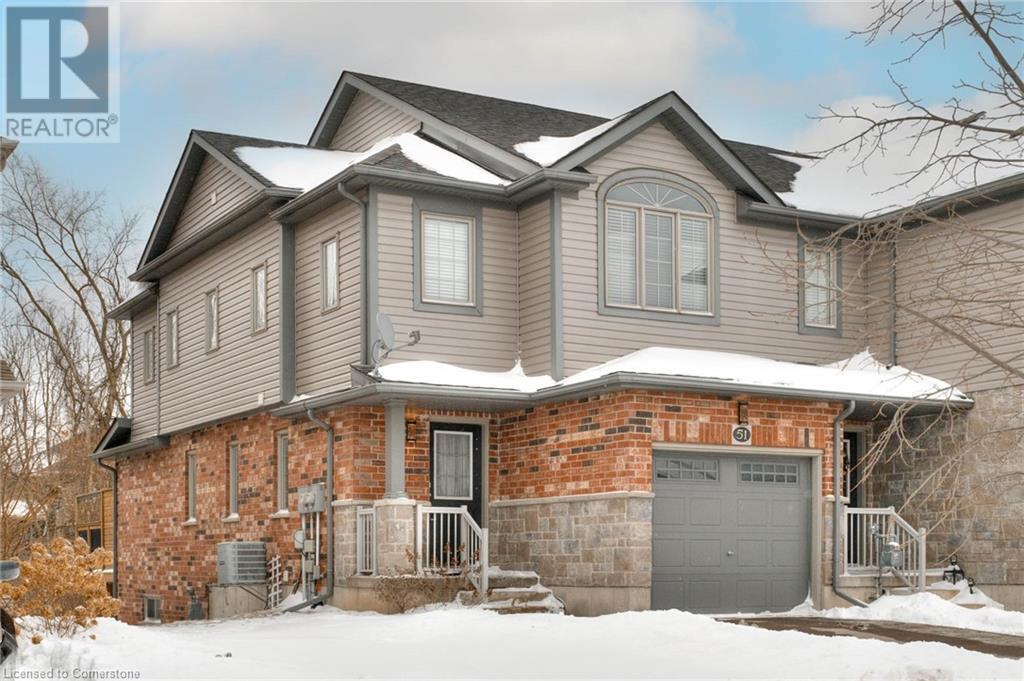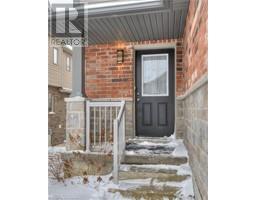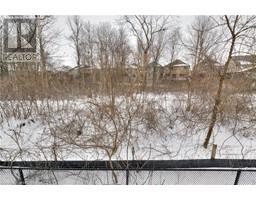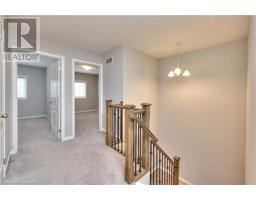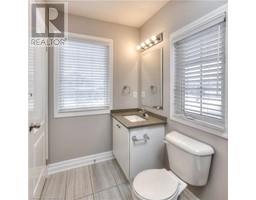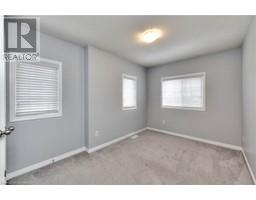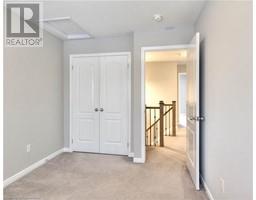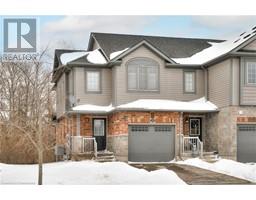51 Meadowridge Street Kitchener, Ontario N2P 0E2
$765,000
Welcome to this meticulously maintained freehold end-unit townhouse. With thoughtful upgrades and fresh paint throughout, this home is a bright and inviting atmosphere from the moment you step inside.The main level features stunning high-end flooring paired with wide trim that enhances the home’s aesthetic. The spacious dinette flows seamlessly into a stylish kitchen featuring sleek modern cabinetry, a large peninsula with breakfast bar, quartz countertops, and a beautiful backsplash. This kitchen also includes premium stainless steel appliances. Adjacent to the kitchen is the open-concept living room, making entertaining a breeze. Featuring an abundance of pot lights and a stunning brick accent wall that frames a built-in electric fireplace, this room exudes both warmth and style and is the ideal space to relax. Sliding glass doors lead from the living room to an expansive private deck, creating an effortless flow between indoor and outdoor living. Overlooking a peaceful, tree-lined backyard, this inviting space is perfect for outdoor dining, entertaining, or unwinding under the stars. Upstairs, the primary bedroom provides a comfortable escape with its own ensuite featuring premium quartz countertops and generous closet space. Two additional well-sized bedrooms share a stylish main bathroom, also showcasing upgraded quartz countertops for a touch of elegance and durability. The fully finished basement extends the living space and features large above-grade windows that flood the area with natural light. The bonus finished laundry room is both practical and beautifully designed. With great schools for all ages, parks, and a growing selection of shops, restaurants, and amenities just minutes away, this location is ideal for families. Plus, with quick access to the 401, it offers a convenient lifestyle for commuters that balances work, family, and leisure. (id:50886)
Property Details
| MLS® Number | 40694759 |
| Property Type | Single Family |
| Amenities Near By | Golf Nearby, Hospital, Park, Place Of Worship, Playground, Schools |
| Community Features | School Bus |
| Equipment Type | Water Heater |
| Features | Paved Driveway, Automatic Garage Door Opener |
| Parking Space Total | 2 |
| Rental Equipment Type | Water Heater |
| Structure | Porch |
Building
| Bathroom Total | 4 |
| Bedrooms Above Ground | 3 |
| Bedrooms Total | 3 |
| Appliances | Dishwasher, Dryer, Microwave, Refrigerator, Stove, Water Softener, Water Purifier, Washer |
| Architectural Style | 2 Level |
| Basement Development | Finished |
| Basement Type | Full (finished) |
| Constructed Date | 2015 |
| Construction Style Attachment | Attached |
| Cooling Type | Central Air Conditioning |
| Exterior Finish | Brick, Stone, Vinyl Siding |
| Fireplace Fuel | Electric |
| Fireplace Present | Yes |
| Fireplace Total | 1 |
| Fireplace Type | Other - See Remarks |
| Half Bath Total | 1 |
| Heating Fuel | Natural Gas |
| Heating Type | Forced Air |
| Stories Total | 2 |
| Size Interior | 1,216 Ft2 |
| Type | Row / Townhouse |
| Utility Water | Municipal Water |
Parking
| Attached Garage |
Land
| Access Type | Highway Access, Highway Nearby |
| Acreage | No |
| Land Amenities | Golf Nearby, Hospital, Park, Place Of Worship, Playground, Schools |
| Sewer | Municipal Sewage System |
| Size Depth | 105 Ft |
| Size Frontage | 27 Ft |
| Size Total Text | Under 1/2 Acre |
| Zoning Description | Res-5 |
Rooms
| Level | Type | Length | Width | Dimensions |
|---|---|---|---|---|
| Second Level | Primary Bedroom | 12'2'' x 13'8'' | ||
| Second Level | Bedroom | 9'1'' x 12'0'' | ||
| Second Level | Bedroom | 8'8'' x 12'10'' | ||
| Second Level | 4pc Bathroom | Measurements not available | ||
| Second Level | 3pc Bathroom | Measurements not available | ||
| Basement | Utility Room | 8'5'' x 19'5'' | ||
| Basement | Recreation Room | 16'6'' x 22'9'' | ||
| Basement | 3pc Bathroom | Measurements not available | ||
| Main Level | Living Room | 16'7'' x 10'4'' | ||
| Main Level | Kitchen | 8'8'' x 9'2'' | ||
| Main Level | Foyer | 4'5'' x 11'7'' | ||
| Main Level | Dining Room | 9'11'' x 16'5'' | ||
| Main Level | 2pc Bathroom | Measurements not available |
https://www.realtor.ca/real-estate/27860286/51-meadowridge-street-kitchener
Contact Us
Contact us for more information
Jasmyn Vickery
Salesperson
(519) 885-1251
www.jasmynvickery.com/
www.facebook.com/YourKWRealtorJasmyn/
www.linkedin.com/in/jasmynvickeryrealtor/
www.instagram.com/jasmynvickeryrealtor/
75 King Street South Unit 50
Waterloo, Ontario N2J 1P2
(519) 804-7200
(519) 885-1251
www.chestnutparkwest.com/
www.facebook.com/ChestnutParkWest
www.instagram.com/chestnutprkwest/
Kaitlyn Vickery
Salesperson
www.kaitlynvickery.ca/
www.facebook.com/kaitlynvickeryrealtor
ca.linkedin.com/in/kaitlynvickeryrealtor
www.instagram.com/kaitlynvickery/
75 King Street South Unit 50
Waterloo, Ontario N2J 1P2
(519) 804-7200
(519) 885-1251
www.chestnutparkwest.com/
www.facebook.com/ChestnutParkWest
www.instagram.com/chestnutprkwest/


























