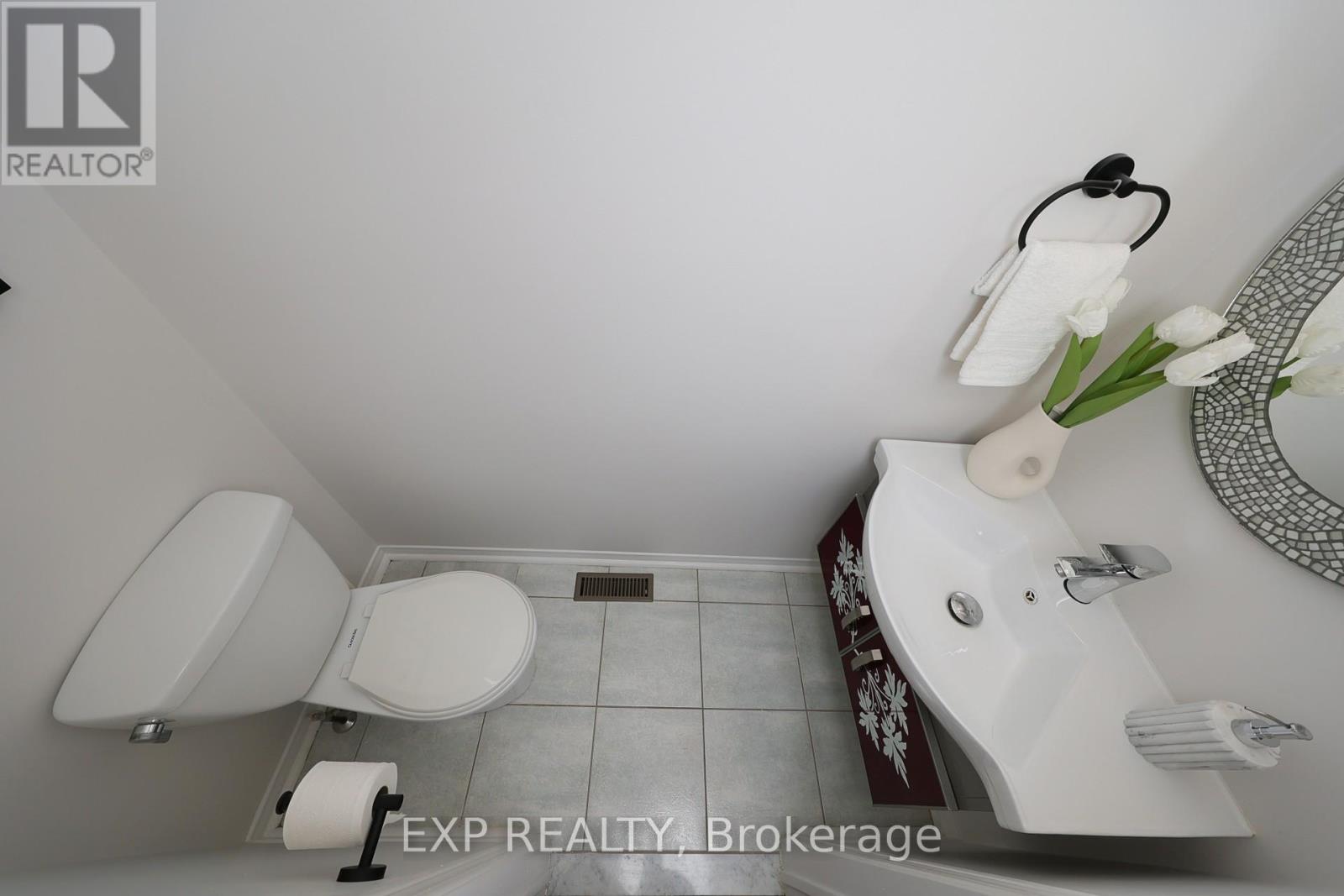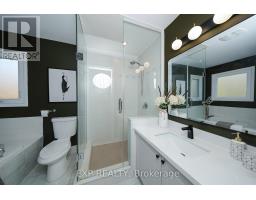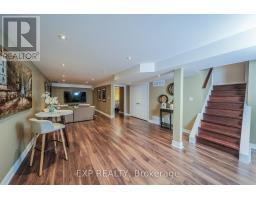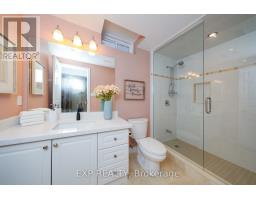51 Militia Trail Markham, Ontario L3R 9H7
$1,390,000
Beautiful detached home in the highly desirable Buttonville neighborhood! Freshly painted through. Well-maintained 4+1 bedroom residence features a double garage and a four-car driveway on a quiet, sidewalk-free street, offering both privacy and convenience. The functional layout includes a combined kitchen and family room with a cozy fireplace, bay window and a sliding door that opens to the backyard. The living room can easily be converted into an extra bedroom if needed. The gourmet kitchen boasts brand new quartz countertops and an open breakfast area that leads to a sizable deck, ideal for your enjoyment of the perennial flower garden. Second floor includes four generously sized bedrooms, with the master suite offering a 4-piece ensuite and a walk-in closet. The fully finished basement provides a versatile recreation area, additional bedroom, 3-piece bath. Minutes from Hwy 404/407, Unionville GO Station, Costco, T&T , Fist Markham Place , Downtown Markham & Shopping. Top-ranking school district: Buttonville Public School & Unionville High School, Catholic: St. Justin Martry & St. Augustine Secondary School, excellent education for your children. Don't miss your chance to make it yours. **** EXTRAS **** All Elf's , S/s (Fridge, Stove, Brand New Range Hood ,Dishwasher), Washer, Dryer, Water Softener(as is), Garage Door Opener, BBQ Grill, Reverse Osmosis Water Filter, Heat Pump (2023) (id:50886)
Property Details
| MLS® Number | N10423424 |
| Property Type | Single Family |
| Community Name | Buttonville |
| AmenitiesNearBy | Park, Schools |
| ParkingSpaceTotal | 6 |
Building
| BathroomTotal | 4 |
| BedroomsAboveGround | 4 |
| BedroomsBelowGround | 1 |
| BedroomsTotal | 5 |
| Amenities | Fireplace(s) |
| BasementDevelopment | Finished |
| BasementType | N/a (finished) |
| ConstructionStyleAttachment | Detached |
| CoolingType | Central Air Conditioning |
| ExteriorFinish | Brick |
| FireplacePresent | Yes |
| FireplaceTotal | 1 |
| FlooringType | Hardwood, Laminate |
| FoundationType | Concrete |
| HalfBathTotal | 1 |
| HeatingFuel | Natural Gas |
| HeatingType | Forced Air |
| StoriesTotal | 2 |
| Type | House |
| UtilityWater | Municipal Water |
Parking
| Attached Garage |
Land
| Acreage | No |
| LandAmenities | Park, Schools |
| Sewer | Sanitary Sewer |
| SizeDepth | 110 Ft |
| SizeFrontage | 40 Ft |
| SizeIrregular | 40.05 X 110 Ft |
| SizeTotalText | 40.05 X 110 Ft |
Rooms
| Level | Type | Length | Width | Dimensions |
|---|---|---|---|---|
| Second Level | Primary Bedroom | 4.88 m | 4.58 m | 4.88 m x 4.58 m |
| Second Level | Bedroom 2 | 4.58 m | 3.35 m | 4.58 m x 3.35 m |
| Second Level | Bedroom 3 | 3.05 m | 3.1 m | 3.05 m x 3.1 m |
| Second Level | Bedroom 4 | 3.05 m | 3.05 m | 3.05 m x 3.05 m |
| Basement | Recreational, Games Room | 13.1 m | 3 m | 13.1 m x 3 m |
| Basement | Bedroom 5 | 4.11 m | 302 m | 4.11 m x 302 m |
| Main Level | Living Room | 4.42 m | 3.29 m | 4.42 m x 3.29 m |
| Main Level | Dining Room | 3.35 m | 3.32 m | 3.35 m x 3.32 m |
| Main Level | Family Room | 4.57 m | 3.2 m | 4.57 m x 3.2 m |
| Main Level | Kitchen | 5.18 m | 3.35 m | 5.18 m x 3.35 m |
| Main Level | Eating Area | 5.18 m | 3.35 m | 5.18 m x 3.35 m |
| Main Level | Laundry Room | 2.29 m | 1.83 m | 2.29 m x 1.83 m |
https://www.realtor.ca/real-estate/27648963/51-militia-trail-markham-buttonville-buttonville
Interested?
Contact us for more information
Lily Tang
Broker
4711 Yonge St 10th Flr, 106430
Toronto, Ontario M2N 6K8
Ling Huang
Broker
4711 Yonge St 10th Flr, 106430
Toronto, Ontario M2N 6K8









































































