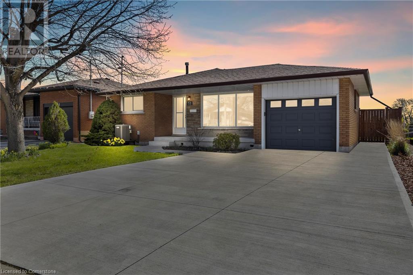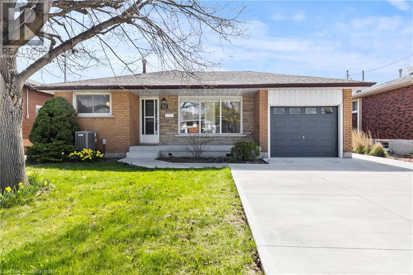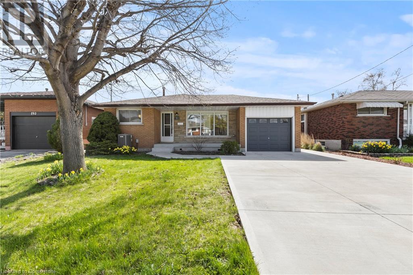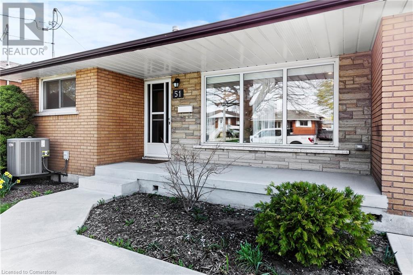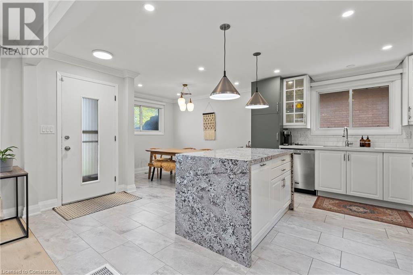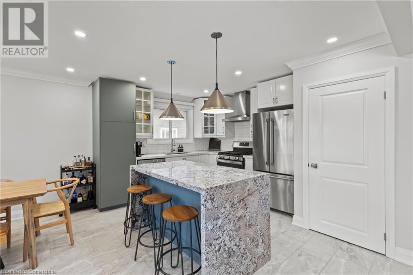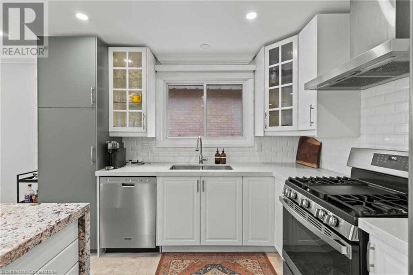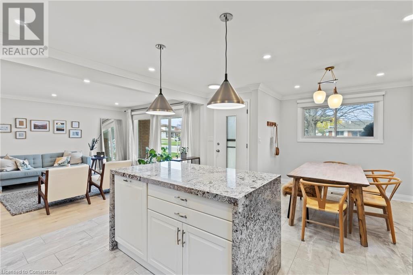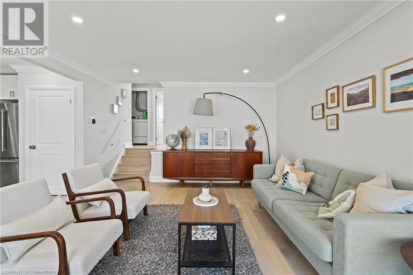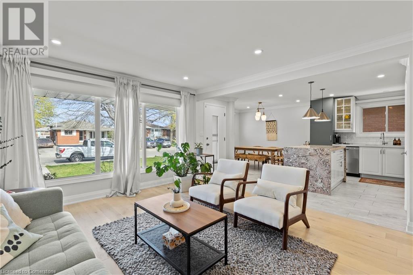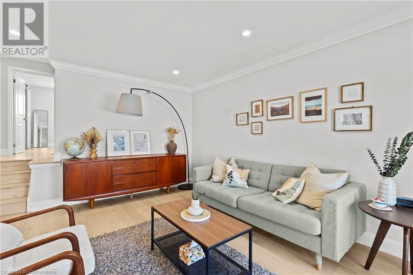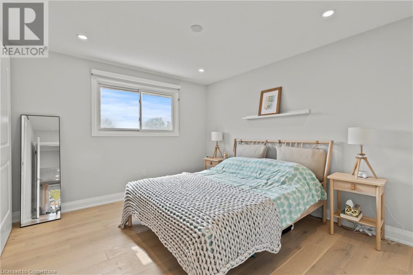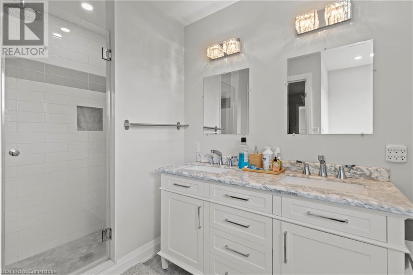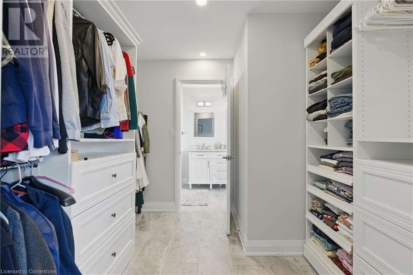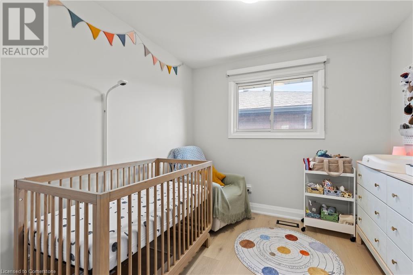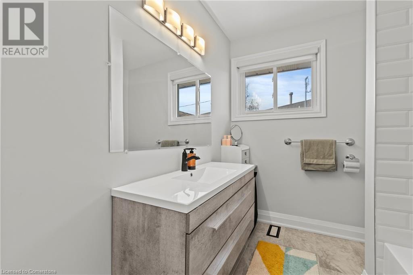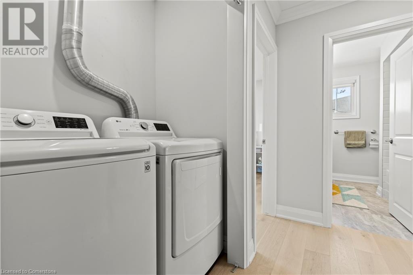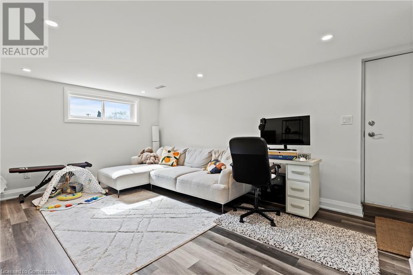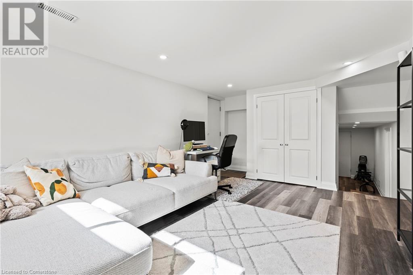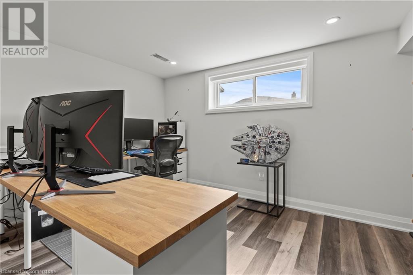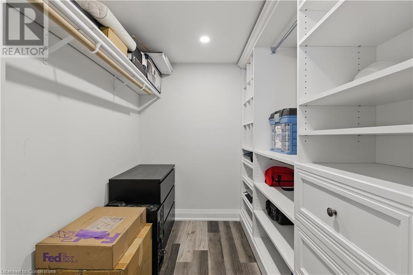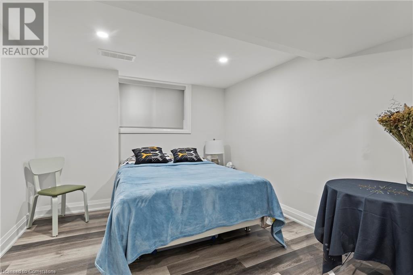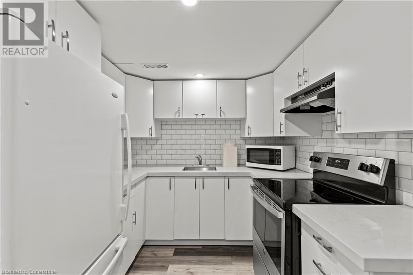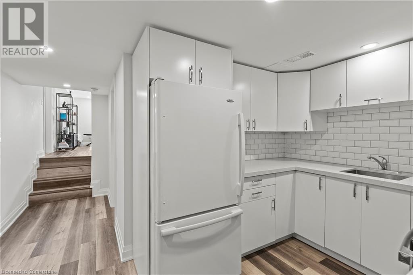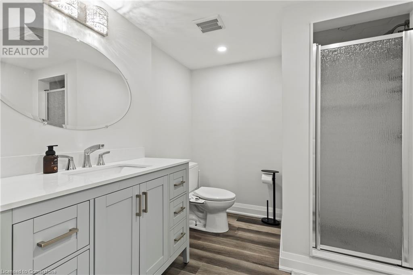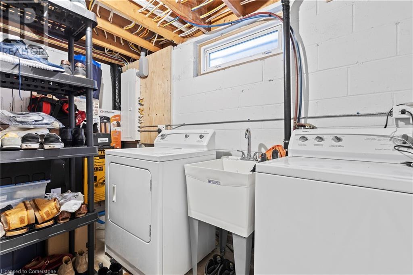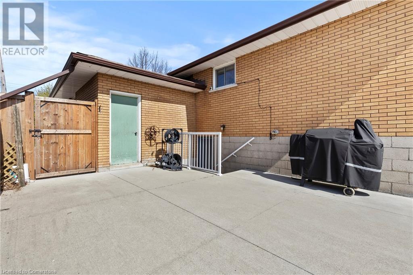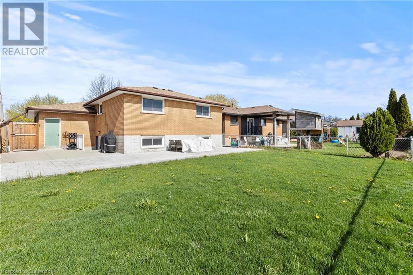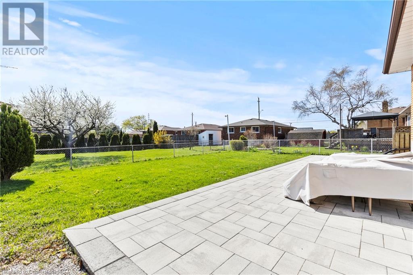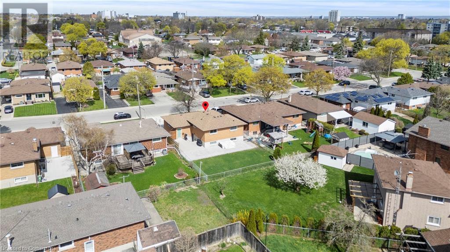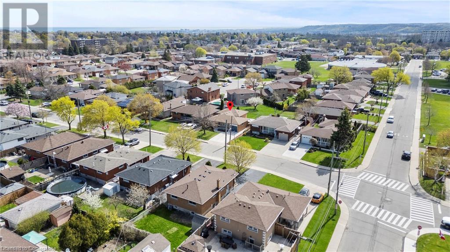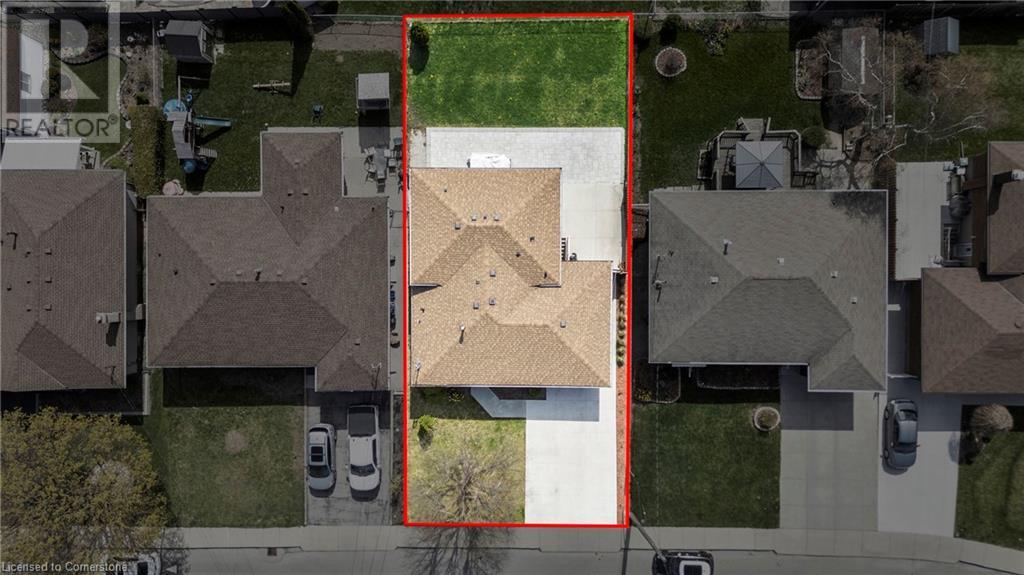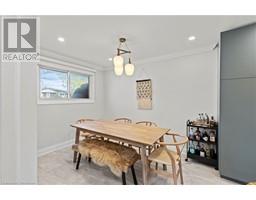51 Moxley Drive Hamilton, Ontario L8T 3Y6
$874,900
Stunning 4-level backsplit with over 2,000 sq ft of impeccably finished living space, this home offers a haven of luxury and convenience. From the open-concept main floor with crown molding, granite and quartz countertops, and gleaming white oak flooring to the lavish primary suite with a walk-through closet, every detail has been carefully considered. The lower level boasts a separate entrance to a fully equipped in-law suite, complete with a second kitchen, bathroom, and separate laundry. With plenty of parking, this spacious home is perfect for families seeking multi-generational living, and a prime location just minutes from shopping, schools, and major highways, this home is a rare find (id:50886)
Property Details
| MLS® Number | 40721531 |
| Property Type | Single Family |
| Amenities Near By | Park, Schools, Shopping |
| Community Features | School Bus |
| Equipment Type | Water Heater |
| Features | In-law Suite |
| Parking Space Total | 4 |
| Rental Equipment Type | Water Heater |
Building
| Bathroom Total | 3 |
| Bedrooms Above Ground | 2 |
| Bedrooms Below Ground | 2 |
| Bedrooms Total | 4 |
| Appliances | Dishwasher, Dryer, Refrigerator, Stove, Hood Fan |
| Basement Development | Finished |
| Basement Type | Full (finished) |
| Constructed Date | 1966 |
| Construction Style Attachment | Detached |
| Cooling Type | Central Air Conditioning |
| Exterior Finish | Brick |
| Foundation Type | Block |
| Heating Fuel | Natural Gas |
| Heating Type | Forced Air |
| Size Interior | 1,101 Ft2 |
| Type | House |
| Utility Water | Municipal Water |
Parking
| Attached Garage |
Land
| Access Type | Road Access, Highway Access |
| Acreage | No |
| Land Amenities | Park, Schools, Shopping |
| Sewer | Municipal Sewage System |
| Size Depth | 100 Ft |
| Size Frontage | 50 Ft |
| Size Total Text | Under 1/2 Acre |
| Zoning Description | C |
Rooms
| Level | Type | Length | Width | Dimensions |
|---|---|---|---|---|
| Second Level | 4pc Bathroom | 6'11'' x 7'11'' | ||
| Second Level | Bedroom | 8'11'' x 9'5'' | ||
| Second Level | 4pc Bathroom | 9'9'' x 6'0'' | ||
| Second Level | Primary Bedroom | 11'10'' x 19'7'' | ||
| Basement | Cold Room | 4'0'' x 17'2'' | ||
| Basement | Utility Room | 11'0'' x 8'7'' | ||
| Basement | Bedroom | 9'8'' x 13'1'' | ||
| Basement | 3pc Bathroom | 7'2'' x 7'11'' | ||
| Basement | Kitchen | 8'0'' x 12'3'' | ||
| Basement | Bedroom | 11'0'' x 13'0'' | ||
| Basement | Family Room | 18'9'' x 12'3'' | ||
| Main Level | Dining Room | 10'9'' x 8'4'' | ||
| Main Level | Kitchen | 10'4'' x 13'10'' | ||
| Main Level | Living Room | 16'5'' x 13'1'' |
https://www.realtor.ca/real-estate/28242109/51-moxley-drive-hamilton
Contact Us
Contact us for more information
Matthew Jakobczak
Salesperson
(905) 575-7217
Unit 101 1595 Upper James St.
Hamilton, Ontario L9B 0H7
(905) 575-5478
(905) 575-7217
www.remaxescarpment.com/

