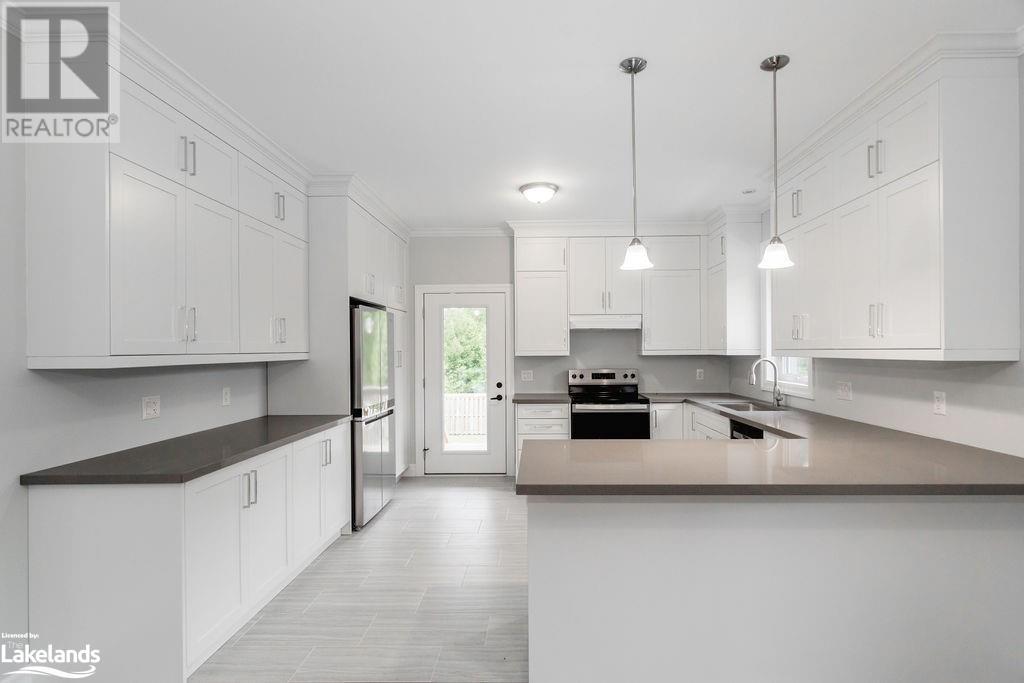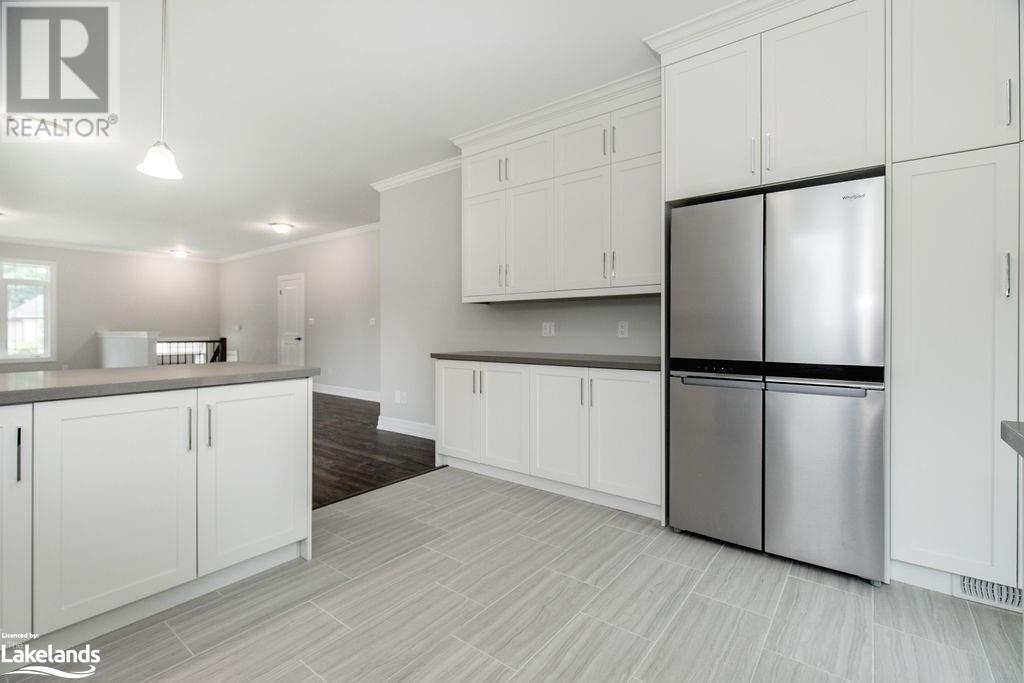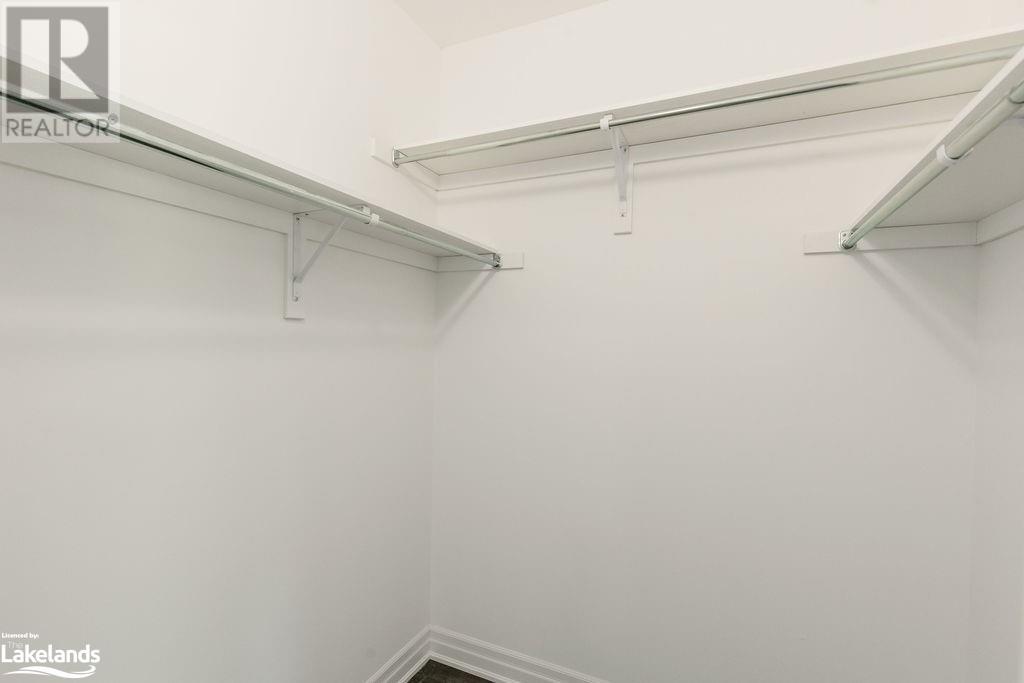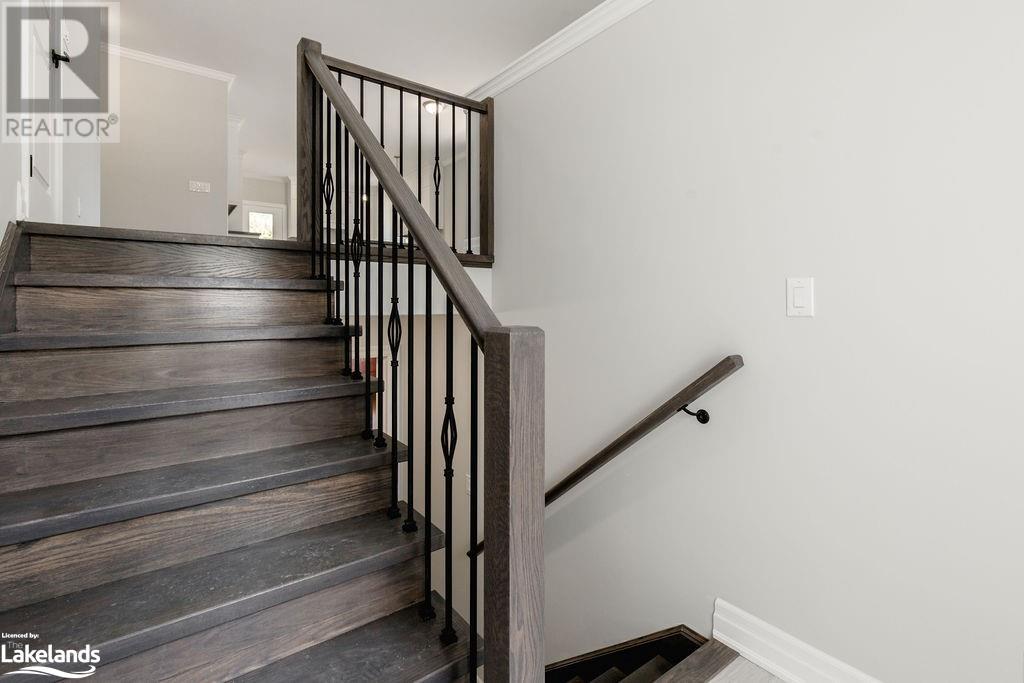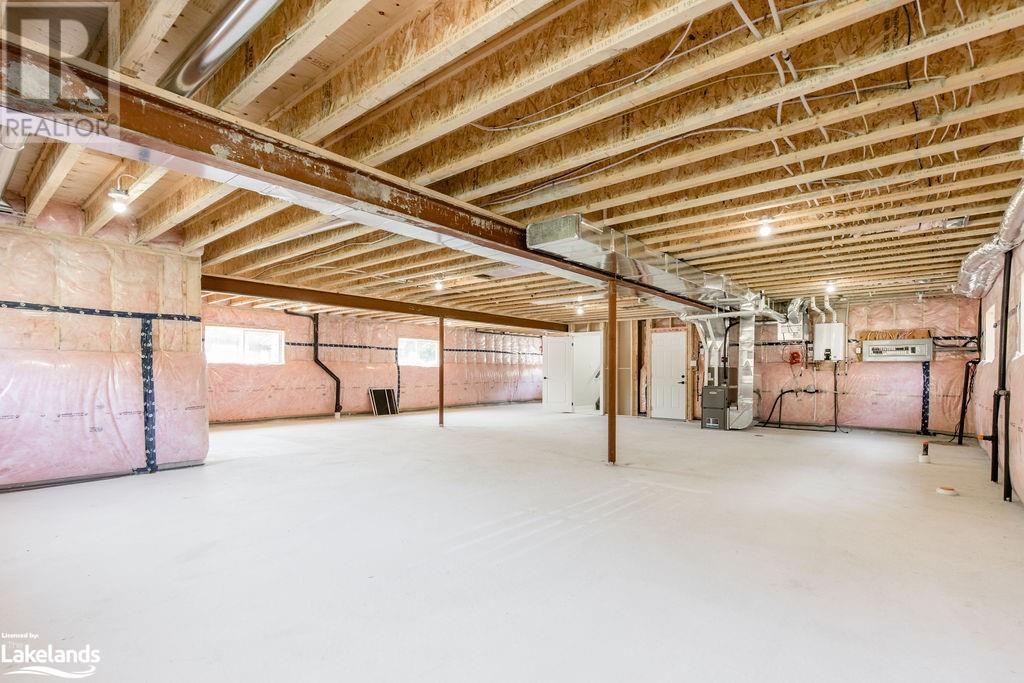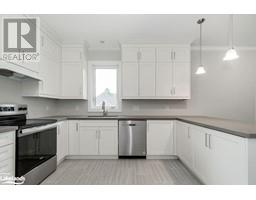51 Natures Trail Wasaga Beach, Ontario L9Z 0H4
$959,900
Introducing a stunning new all-brick raised bungalow on a premium corner lot, measuring 61.29 x 143.57ft. This home boasts 3 bedrooms and 2 bathrooms, with a spacious main floor spanning 1600 sq ft and a 1543 sq ft unfinished lower level. Enjoy the convenience of accessing the basement from the interior garage steps, along with the luxury of main floor laundry. The 9 ft ceilings add an airy ambiance throughout. Step outside to the covered rear deck and fully sodded yard, complete with a paved driveway and a 2-car garage. This home is equipped with HW on demand, rough-in central vacuum, AC, and HRV for optimal comfort. The kitchen is a chef's dream, featuring brand new stainless steel appliances, upgraded shaker style cabinets, double stacked upper cabinets with crown molding to the ceiling, deep fridge uppers, a large pantry, and convenient pot/pan drawers. The upgraded shaker style bathroom vanities and quartz countertops in the kitchen and bathrooms, accompanied by undermount sinks, add a touch of elegance. The ensuite boasts a double sink and a glass shower door. Don't miss the opportunity to make this exceptional property your own. Located at the East end of Wasaga near Marlwood golf course, close drive to beach 1 and shopping. (id:50886)
Property Details
| MLS® Number | 40648328 |
| Property Type | Single Family |
| AmenitiesNearBy | Beach, Golf Nearby, Park, Schools, Shopping |
| ParkingSpaceTotal | 4 |
Building
| BathroomTotal | 2 |
| BedroomsAboveGround | 3 |
| BedroomsTotal | 3 |
| Appliances | Central Vacuum - Roughed In, Dishwasher, Refrigerator, Stove |
| ArchitecturalStyle | Raised Bungalow |
| BasementDevelopment | Unfinished |
| BasementType | Full (unfinished) |
| ConstructionStyleAttachment | Detached |
| CoolingType | Central Air Conditioning |
| ExteriorFinish | Brick |
| HeatingFuel | Natural Gas |
| HeatingType | Forced Air |
| StoriesTotal | 1 |
| SizeInterior | 1600 Sqft |
| Type | House |
| UtilityWater | Municipal Water |
Parking
| Attached Garage |
Land
| Acreage | No |
| LandAmenities | Beach, Golf Nearby, Park, Schools, Shopping |
| Sewer | Municipal Sewage System |
| SizeDepth | 144 Ft |
| SizeFrontage | 61 Ft |
| SizeTotalText | Under 1/2 Acre |
| ZoningDescription | R1 |
Rooms
| Level | Type | Length | Width | Dimensions |
|---|---|---|---|---|
| Main Level | 4pc Bathroom | Measurements not available | ||
| Main Level | 4pc Bathroom | Measurements not available | ||
| Main Level | Laundry Room | 6'0'' x 7'0'' | ||
| Main Level | Bedroom | 11'10'' x 10'6'' | ||
| Main Level | Bedroom | 11'10'' x 10'6'' | ||
| Main Level | Primary Bedroom | 13'0'' x 16'0'' | ||
| Main Level | Kitchen | 14'0'' x 11'0'' | ||
| Main Level | Dining Room | 11'0'' x 14'3'' | ||
| Main Level | Living Room | 11'0'' x 17'0'' |
https://www.realtor.ca/real-estate/27430866/51-natures-trail-wasaga-beach
Interested?
Contact us for more information
Kristina Tardif
Salesperson
112 Hurontario St - Unit B
Collingwood, Ontario L9Y 2L8





