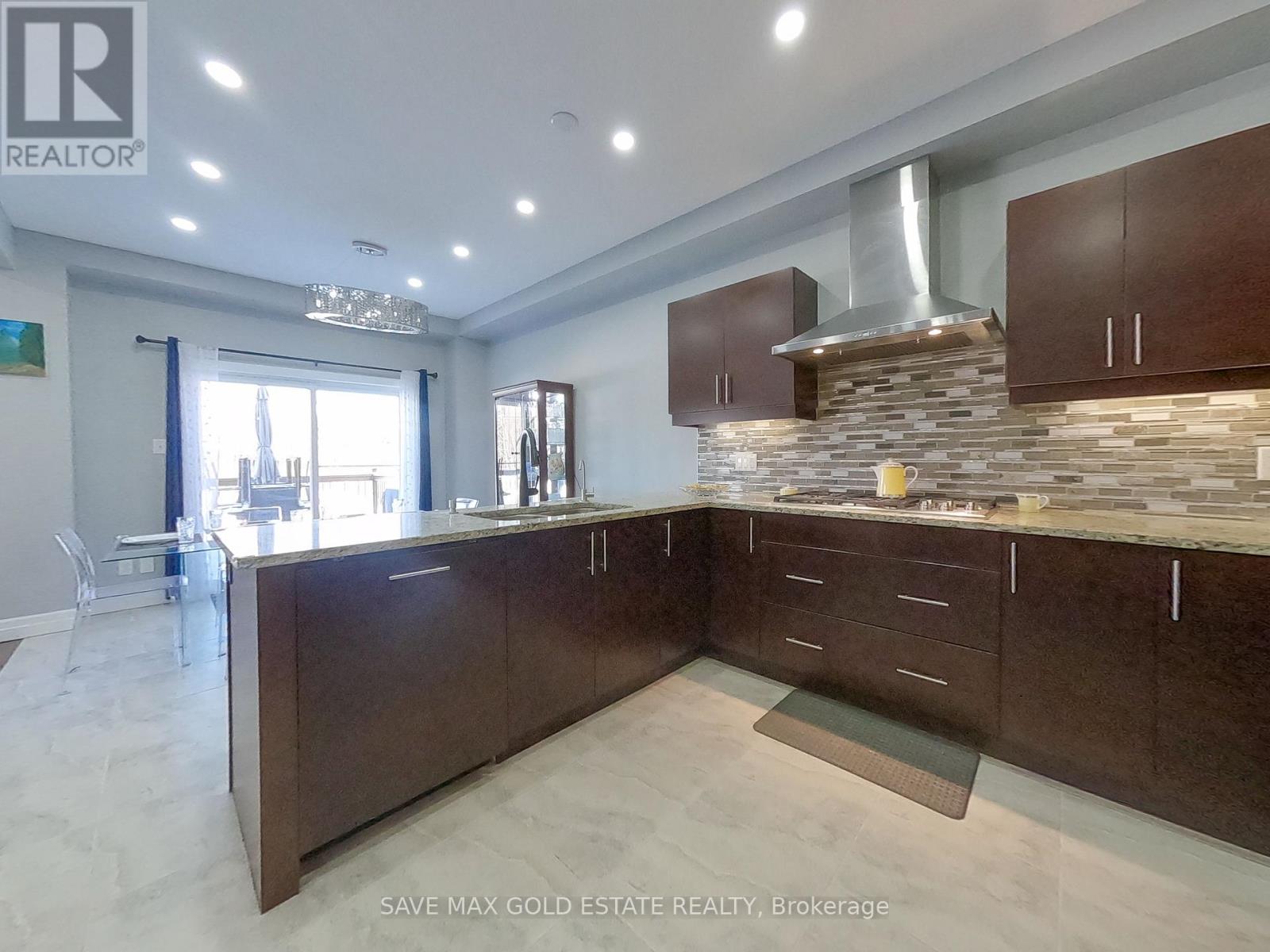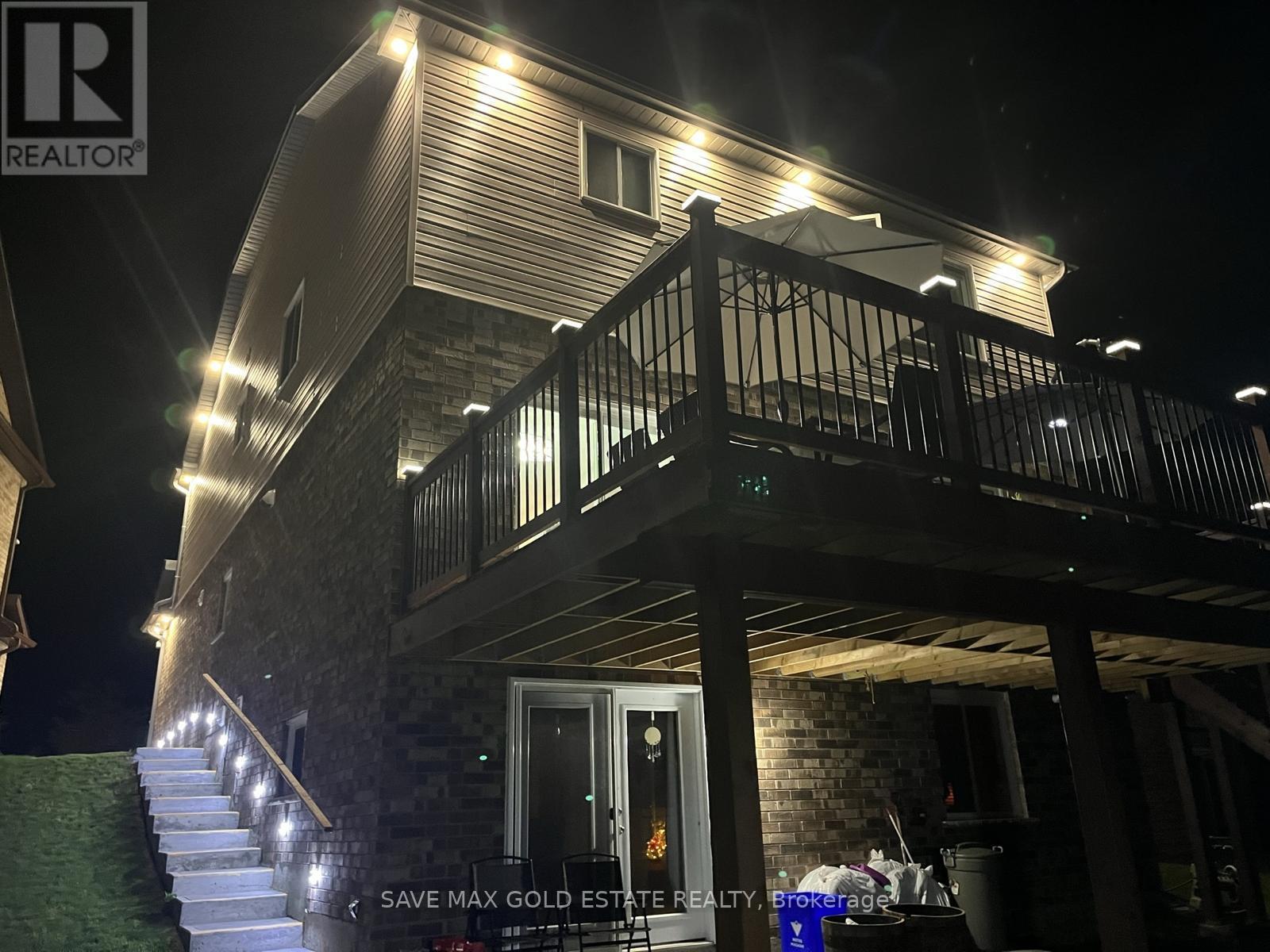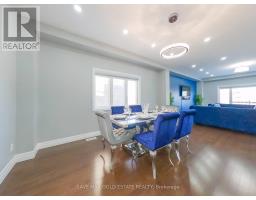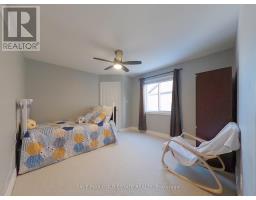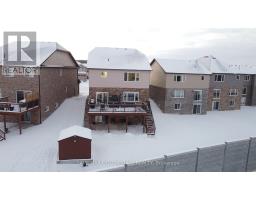51 Newcastle Court Kitchener, Ontario N2R 0G7
$1,299,000
Exceptional Legal Duplex! Located on a quiet cul-de-sac in vibrant Huron South, this stunning property features a premium walkout pie-shaped lot with a 70-ft-wide backyard. With 3,600 sqft of finished space, its perfect for families or investors. The main floor boasts 9-ft ceilings, hardwood floors, and a custom kitchen with granite countertops, high-end stainless appliances, and a large deck with scenic views of Brigadoon Woods. Upstairs includes a family room, a luxurious primary suite, three additional bedrooms, and a 4-piece bath. The lower level offers a professionally finished 2-bedroom Legal Walk-out Basement with a full kitchen, walkout patio, and separate entrance. Meticulously landscaped with side steps and close to schools, parks, and shopping. (id:50886)
Property Details
| MLS® Number | X11917602 |
| Property Type | Single Family |
| Amenities Near By | Schools |
| Features | Cul-de-sac, Sump Pump |
| Parking Space Total | 4 |
| Structure | Shed |
Building
| Bathroom Total | 4 |
| Bedrooms Above Ground | 4 |
| Bedrooms Below Ground | 2 |
| Bedrooms Total | 6 |
| Appliances | Garage Door Opener Remote(s), Oven - Built-in, Water Heater, Water Meter, Dishwasher, Dryer, Garage Door Opener, Microwave, Range, Refrigerator, Stove, Washer, Window Coverings |
| Basement Development | Finished |
| Basement Features | Separate Entrance, Walk Out |
| Basement Type | N/a (finished) |
| Construction Style Attachment | Detached |
| Cooling Type | Central Air Conditioning |
| Exterior Finish | Brick, Brick Facing |
| Fire Protection | Security System |
| Foundation Type | Poured Concrete |
| Half Bath Total | 1 |
| Heating Fuel | Natural Gas |
| Heating Type | Forced Air |
| Stories Total | 2 |
| Size Interior | 3,500 - 5,000 Ft2 |
| Type | House |
| Utility Water | Municipal Water |
Parking
| Attached Garage |
Land
| Acreage | No |
| Land Amenities | Schools |
| Sewer | Sanitary Sewer |
| Size Depth | 136 Ft ,1 In |
| Size Frontage | 33 Ft ,3 In |
| Size Irregular | 33.3 X 136.1 Ft |
| Size Total Text | 33.3 X 136.1 Ft|under 1/2 Acre |
| Zoning Description | Res-3 |
Rooms
| Level | Type | Length | Width | Dimensions |
|---|---|---|---|---|
| Second Level | Primary Bedroom | 5.11 m | 3.94 m | 5.11 m x 3.94 m |
| Second Level | Bedroom | 4.32 m | 3.25 m | 4.32 m x 3.25 m |
| Second Level | Bedroom 3 | 5.49 m | 4.98 m | 5.49 m x 4.98 m |
| Second Level | Bedroom 2 | 3.78 m | 2.82 m | 3.78 m x 2.82 m |
| Second Level | Bedroom 4 | 4.72 m | 3.51 m | 4.72 m x 3.51 m |
| Lower Level | Kitchen | 4.27 m | 3.28 m | 4.27 m x 3.28 m |
| Lower Level | Bedroom 5 | 3.76 m | 3.45 m | 3.76 m x 3.45 m |
| Lower Level | Recreational, Games Room | 4.72 m | 4.47 m | 4.72 m x 4.47 m |
| Main Level | Living Room | 5.36 m | 5.16 m | 5.36 m x 5.16 m |
| Main Level | Dining Room | 4.67 m | 3.86 m | 4.67 m x 3.86 m |
| Main Level | Kitchen | 3.33 m | 3.28 m | 3.33 m x 3.28 m |
| Main Level | Eating Area | 3.33 m | 3.3 m | 3.33 m x 3.3 m |
https://www.realtor.ca/real-estate/27789233/51-newcastle-court-kitchener
Contact Us
Contact us for more information
Jagatjit Singh Sodhi
Salesperson
www.youtube.com/embed/emXAAPX_X0w
79 Bramsteele Rd #2
Brampton, Ontario L6W 3K6
(905) 858-9700
Shammi Bawa
Broker of Record
(416) 557-9811
www.gtadreamrealestate.ca/
www.facebook.com/profile.php?id=100011076871268
twitter.com/home
www.linkedin.com/feed/
79 Bramsteele Rd #2
Brampton, Ontario L6W 3K6
(905) 858-9700











