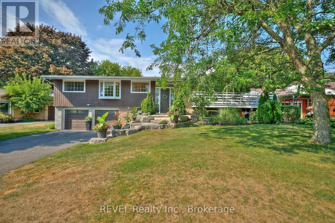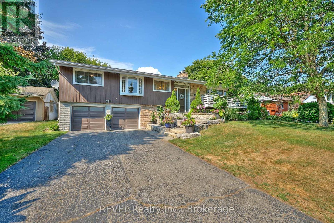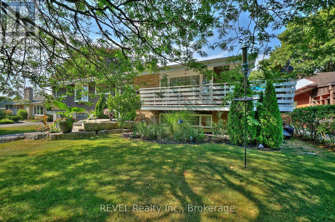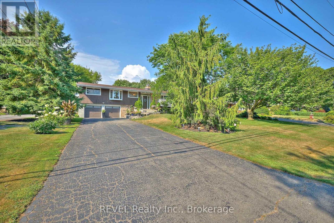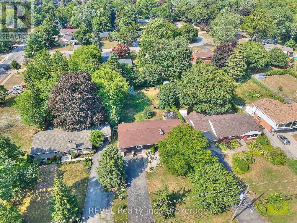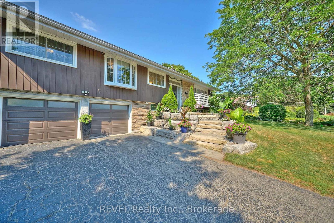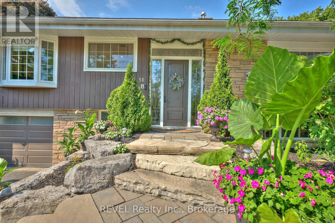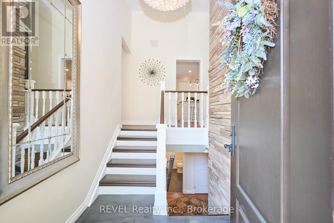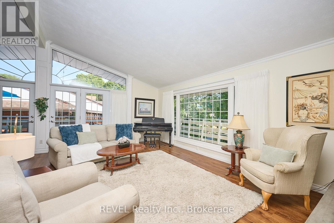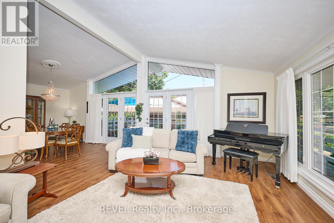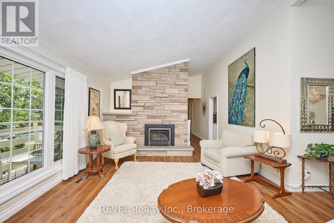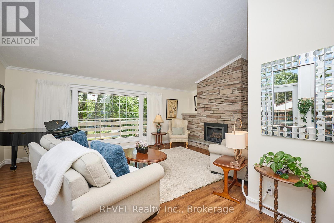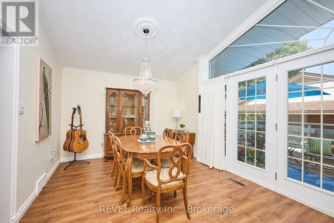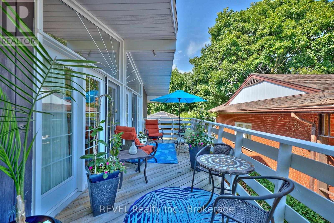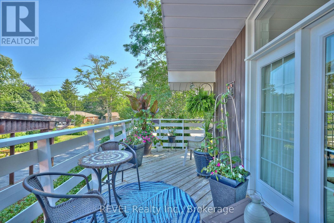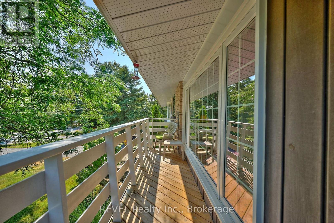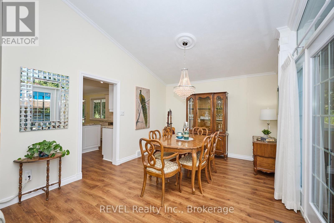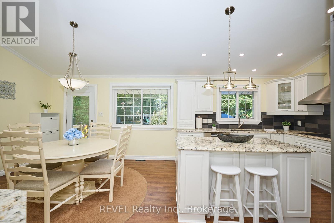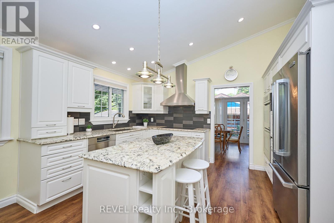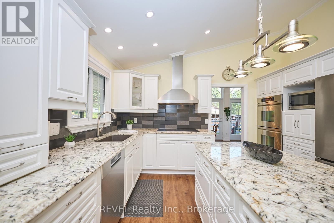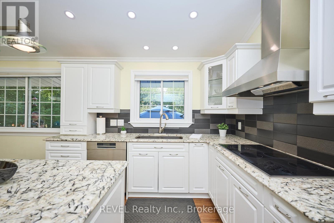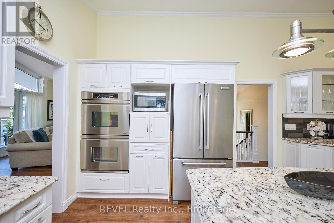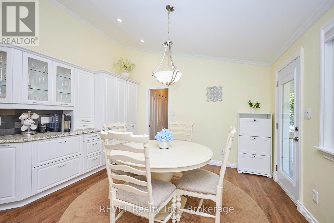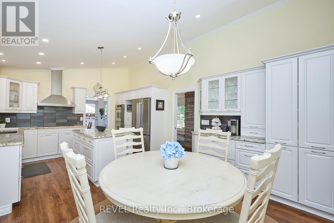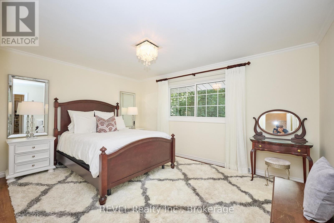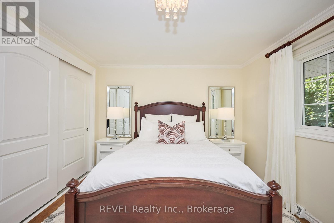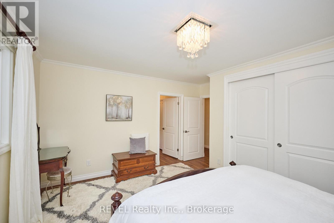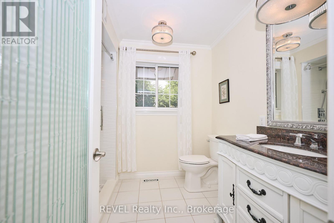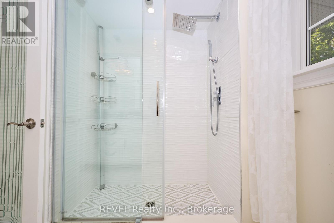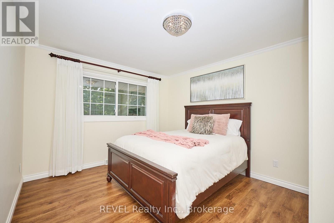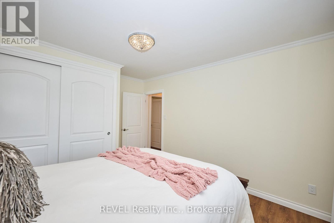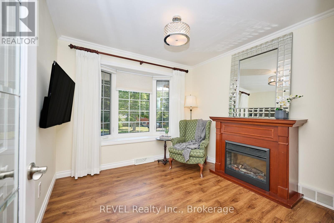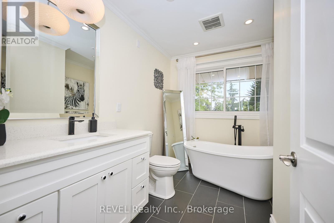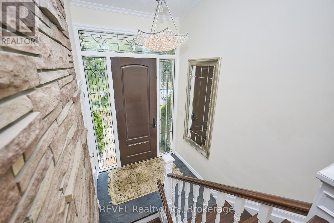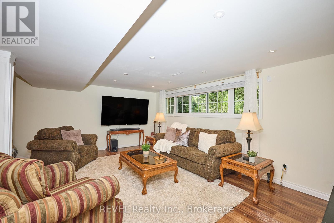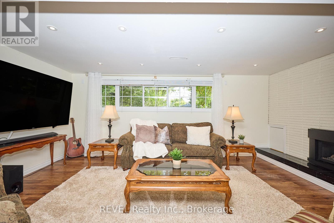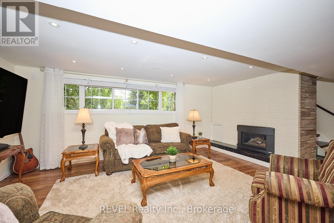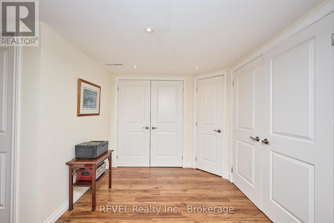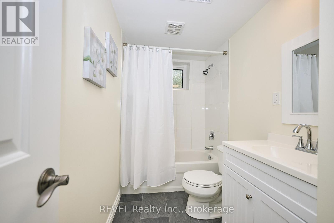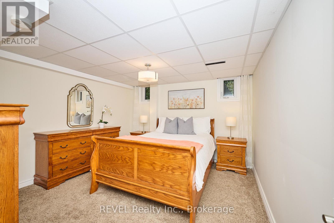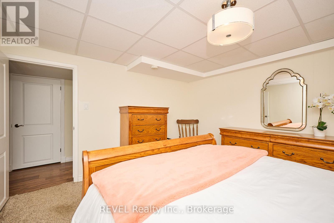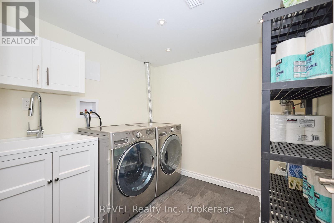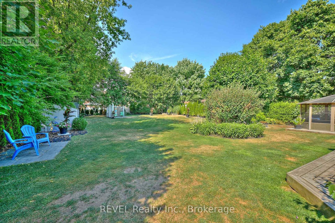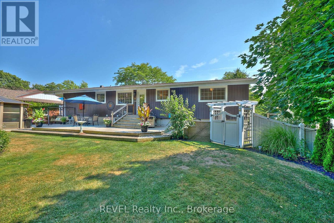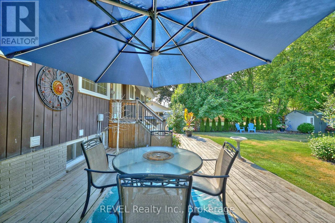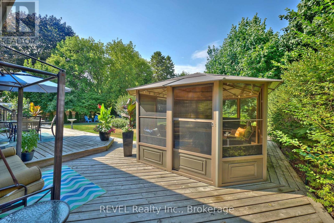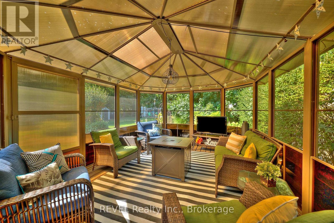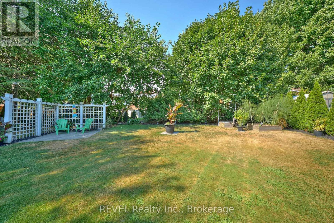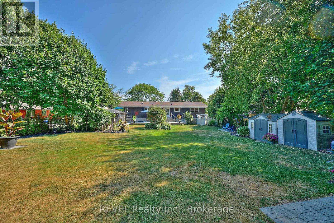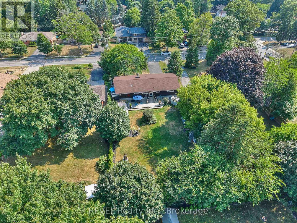51 Pancake Lane Pelham, Ontario L3E 0J5
$1,149,900
Simply breathtaking! Situated on an incredible 75 by 200-foot lot, 51 Pancake Lane offers comfort, style and space in equal measure! From the moment you arrive, the curb appeal is undeniable. A long driveway leads to a double-car garage, while stone steps framed by lush landscaping guide you to the front entrance. A charming wrap-around balcony spans the front and side of the home, creating an ideal spot to enjoy your morning coffee or unwind in the evening, surrounded by the beauty of picturesque Fonthill. The main floor is as inviting as it is functional. The bright living room features soaring ceilings, expansive windows that fill the space with natural light and a stunning gas fireplace. Opening to the dining room, with direct access to the balcony for a seamless indoor-outdoor experience, this space is intriguing. With two ovens, granite countertops, abundant cabinetry, an island, along with a lovely dining area, the kitchen is a true highlight of this home. Positioned at the back of the home, the primary suite offers a peaceful retreat with its own ensuite. Concluding the tour of the main floor is a beautifully updated 3-piece bath and two additional bedrooms, each with large closets, ensuring comfort and privacy for the whole family. Featuring a spacious recreation room, fourth bedroom, 4-piece bath and laundry room, all with plenty of storage and direct access to the garage - the lower level of this home is truly the cherry on top! Out back, the fully fenced yard, with a full irrigation system, offers a private oasis that has been beautifully curated. With mature trees, several seating areas and a gorgeous solarium equipped with hydro, this space offers a true extension of the home. Immaculately maintained and extensively updated, this property is perfectly positioned only moments from wonderful schools, shopping and scenic trails - combining everyday convenience with timeless charm. This is where your search ends and your next chapter begins - welcome home! (id:50886)
Property Details
| MLS® Number | X12345117 |
| Property Type | Single Family |
| Community Name | 662 - Fonthill |
| Amenities Near By | Golf Nearby, Schools, Place Of Worship, Park |
| Community Features | Community Centre |
| Equipment Type | Water Heater |
| Features | Lighting |
| Parking Space Total | 8 |
| Rental Equipment Type | Water Heater |
| Structure | Deck, Patio(s), Shed |
Building
| Bathroom Total | 3 |
| Bedrooms Above Ground | 3 |
| Bedrooms Below Ground | 1 |
| Bedrooms Total | 4 |
| Age | 51 To 99 Years |
| Amenities | Fireplace(s) |
| Appliances | Garage Door Opener Remote(s), Oven - Built-in |
| Architectural Style | Raised Bungalow |
| Basement Development | Finished |
| Basement Type | Full (finished) |
| Construction Style Attachment | Detached |
| Cooling Type | Central Air Conditioning |
| Exterior Finish | Wood, Stone |
| Fireplace Present | Yes |
| Fireplace Total | 2 |
| Foundation Type | Poured Concrete |
| Heating Fuel | Natural Gas |
| Heating Type | Forced Air |
| Stories Total | 1 |
| Size Interior | 1,500 - 2,000 Ft2 |
| Type | House |
| Utility Water | Municipal Water |
Parking
| Attached Garage | |
| Garage |
Land
| Acreage | No |
| Fence Type | Fenced Yard |
| Land Amenities | Golf Nearby, Schools, Place Of Worship, Park |
| Landscape Features | Landscaped, Lawn Sprinkler |
| Sewer | Sanitary Sewer |
| Size Depth | 200 Ft |
| Size Frontage | 75 Ft |
| Size Irregular | 75 X 200 Ft |
| Size Total Text | 75 X 200 Ft|under 1/2 Acre |
| Zoning Description | R1 |
Rooms
| Level | Type | Length | Width | Dimensions |
|---|---|---|---|---|
| Lower Level | Laundry Room | 2.39 m | 2.36 m | 2.39 m x 2.36 m |
| Lower Level | Bedroom | 3.81 m | 3.51 m | 3.81 m x 3.51 m |
| Lower Level | Recreational, Games Room | 6.99 m | 5.36 m | 6.99 m x 5.36 m |
| Lower Level | Bathroom | 2.95 m | 1.5 m | 2.95 m x 1.5 m |
| Main Level | Dining Room | 3.35 m | 4.14 m | 3.35 m x 4.14 m |
| Main Level | Living Room | 3.99 m | 6.32 m | 3.99 m x 6.32 m |
| Main Level | Kitchen | 6.68 m | 4.01 m | 6.68 m x 4.01 m |
| Main Level | Bathroom | 2.51 m | 2.31 m | 2.51 m x 2.31 m |
| Main Level | Primary Bedroom | 4.55 m | 3.4 m | 4.55 m x 3.4 m |
| Main Level | Bedroom | 4.11 m | 3.33 m | 4.11 m x 3.33 m |
| Main Level | Bedroom | 2.95 m | 3 m | 2.95 m x 3 m |
| Main Level | Bathroom | 2.44 m | 2.95 m | 2.44 m x 2.95 m |
https://www.realtor.ca/real-estate/28734426/51-pancake-lane-pelham-fonthill-662-fonthill
Contact Us
Contact us for more information
Darcy Richardson
Broker
6 Highway 20 East
Fonthill, Ontario L0S 1E0
(905) 892-1702
(905) 892-1705
www.revelrealty.ca/

