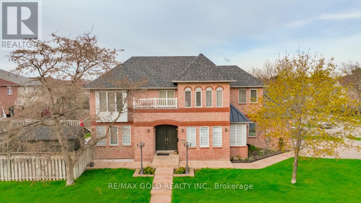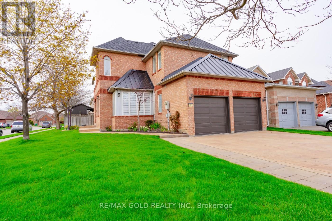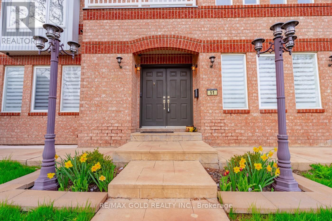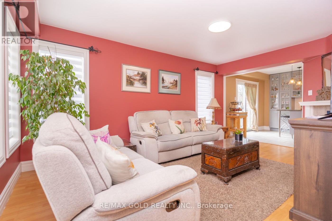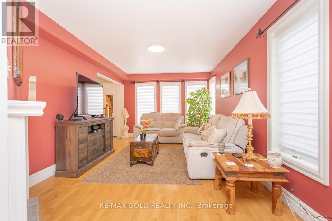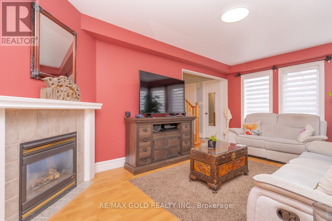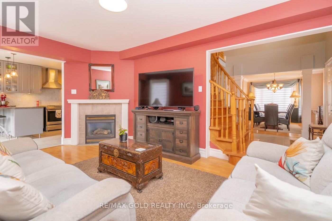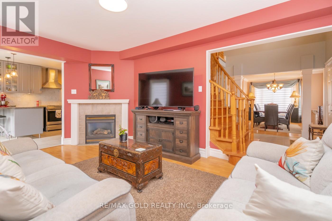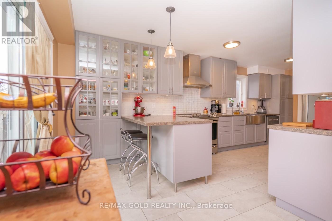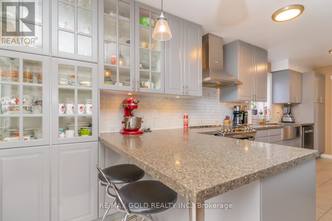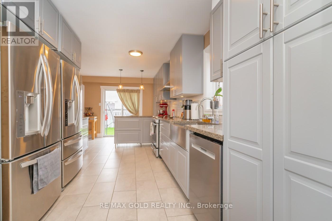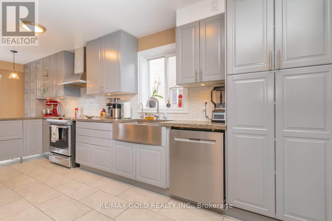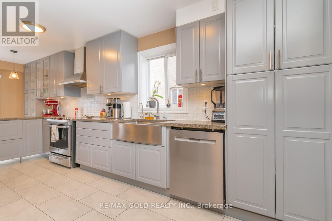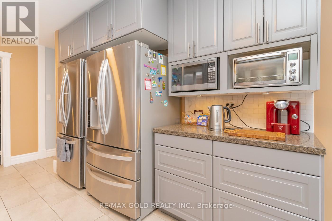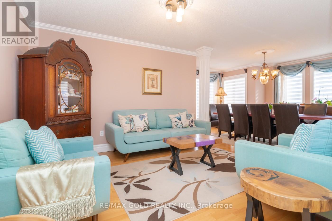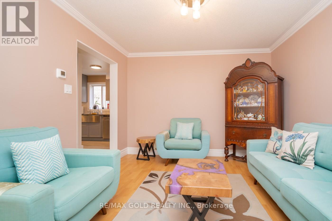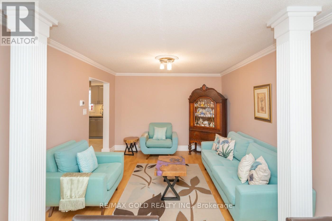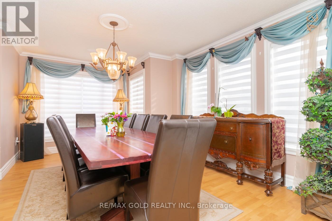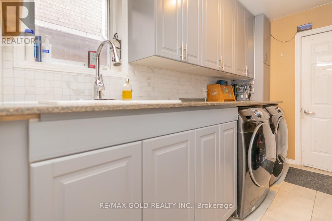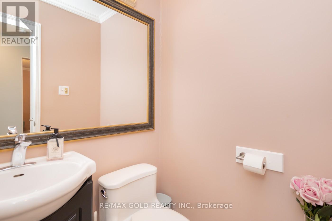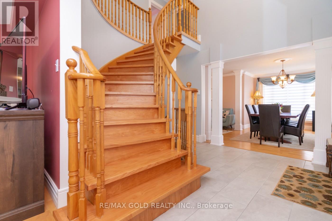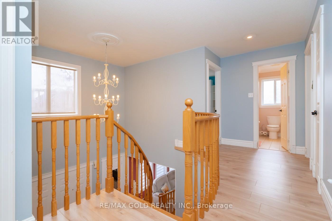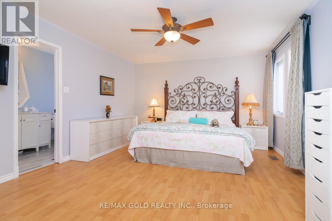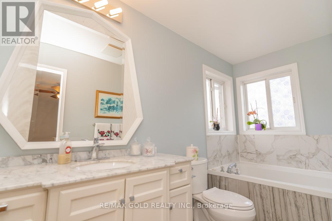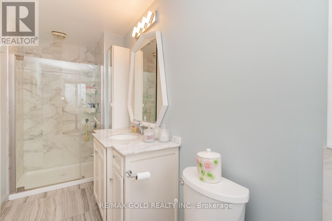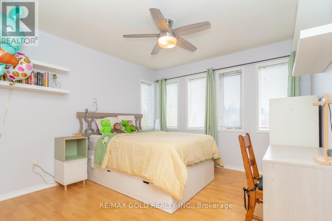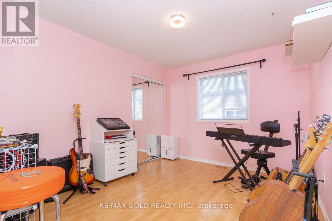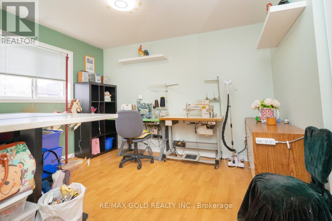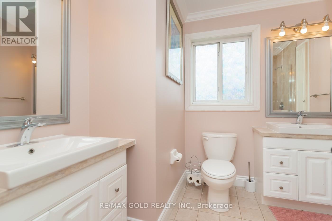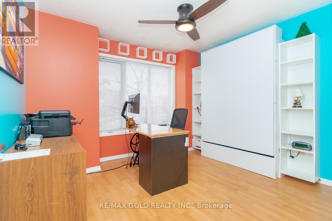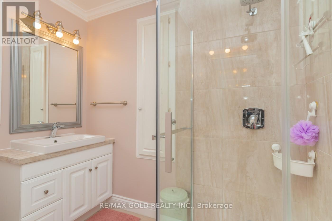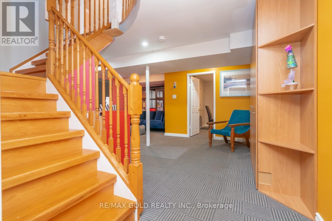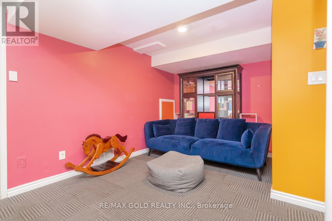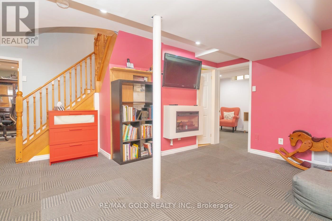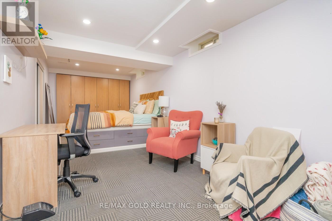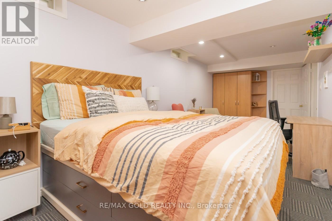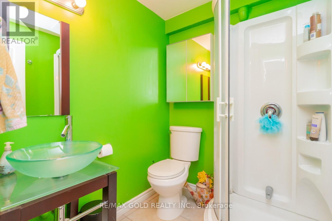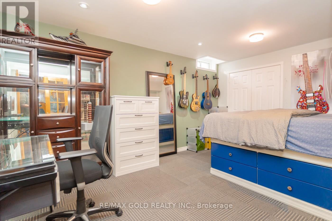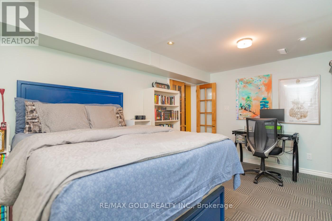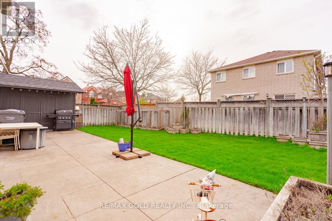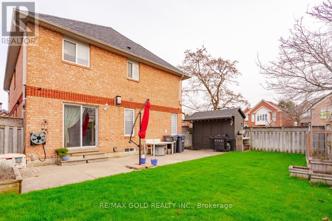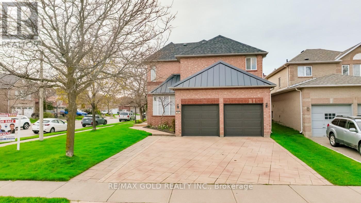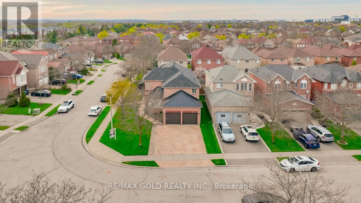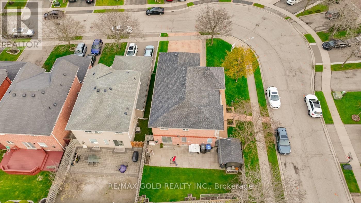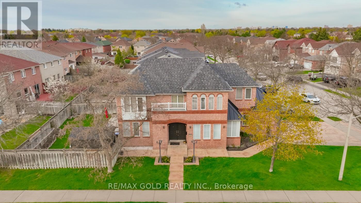51 Pebblestone Circle Brampton, Ontario L6X 4N2
$1,199,000
Don't miss this incredible opportunity to own a stunning detached corner lot home with 5+2 bedrooms and four bathrooms in a vibrant, sought-after neighbourhood. The east-to-west orientation fills the space with natural light, creating a warm and inviting atmosphere inside, particularly on the spacious main floor, which flows seamlessly, perfect for relaxation and entertaining. Upstairs, generously sized bedrooms offer peaceful retreats, while the finished basement includes two bedrooms and a bathroom, ideal for guests or extended family. Enhancing the home's curb appeal is a beautifully designed stamped concrete driveway. With a newer furnace, roof, and stylishly upgraded kitchen and bathrooms, this well-maintained home combines modern conveniences with timeless charm. Located in a prime area, enjoy nearby walking paths, top-rated schools, and charming parks. Commuters will appreciate easy access to major highways, GO stations, and public transportation, as well as proximity to places of worship, which fosters a strong sense of community. Schedule your viewing today and embrace the lifestyle this exceptional home has to offer. step (id:50886)
Property Details
| MLS® Number | W12396605 |
| Property Type | Single Family |
| Community Name | Brampton West |
| Amenities Near By | Hospital, Park, Place Of Worship, Public Transit, Schools |
| Community Features | School Bus |
| Parking Space Total | 8 |
Building
| Bathroom Total | 4 |
| Bedrooms Above Ground | 5 |
| Bedrooms Below Ground | 2 |
| Bedrooms Total | 7 |
| Age | 16 To 30 Years |
| Amenities | Fireplace(s) |
| Appliances | Water Heater |
| Basement Development | Finished |
| Basement Type | N/a (finished) |
| Construction Style Attachment | Detached |
| Cooling Type | Central Air Conditioning |
| Exterior Finish | Brick |
| Fireplace Present | Yes |
| Flooring Type | Laminate, Ceramic |
| Foundation Type | Poured Concrete |
| Half Bath Total | 1 |
| Heating Fuel | Natural Gas |
| Heating Type | Forced Air |
| Stories Total | 2 |
| Size Interior | 2,000 - 2,500 Ft2 |
| Type | House |
| Utility Water | Municipal Water |
Parking
| Garage |
Land
| Acreage | No |
| Land Amenities | Hospital, Park, Place Of Worship, Public Transit, Schools |
| Landscape Features | Lawn Sprinkler |
| Sewer | Sanitary Sewer |
| Size Depth | 105 Ft |
| Size Frontage | 44 Ft ,6 In |
| Size Irregular | 44.5 X 105 Ft |
| Size Total Text | 44.5 X 105 Ft |
Rooms
| Level | Type | Length | Width | Dimensions |
|---|---|---|---|---|
| Second Level | Primary Bedroom | 4.6 m | 4 m | 4.6 m x 4 m |
| Second Level | Bedroom 2 | 3.7 m | 3.4 m | 3.7 m x 3.4 m |
| Second Level | Bedroom 3 | 3.7 m | 3.048 m | 3.7 m x 3.048 m |
| Second Level | Bedroom 4 | 3.7 m | 3.2 m | 3.7 m x 3.2 m |
| Second Level | Bedroom 5 | 3.3 m | 3.5 m | 3.3 m x 3.5 m |
| Basement | Bedroom | Measurements not available | ||
| Basement | Bedroom | Measurements not available | ||
| Basement | Family Room | Measurements not available | ||
| Main Level | Living Room | Measurements not available | ||
| Main Level | Dining Room | Measurements not available | ||
| Main Level | Family Room | Measurements not available | ||
| Main Level | Kitchen | Measurements not available |
Contact Us
Contact us for more information
Ravin Kalu
Salesperson
www.ravinkalu.com
2720 North Park Drive #201
Brampton, Ontario L6S 0E9
(905) 456-1010
(905) 673-8900
Jermaine Kalu
Salesperson
2720 North Park Drive #201
Brampton, Ontario L6S 0E9
(905) 456-1010
(905) 673-8900

