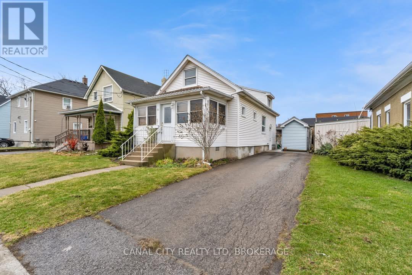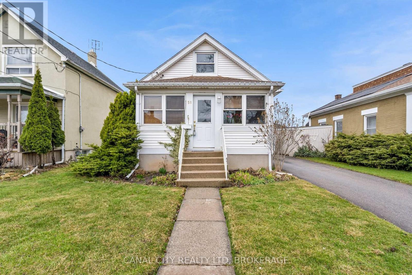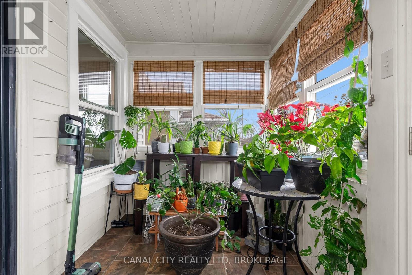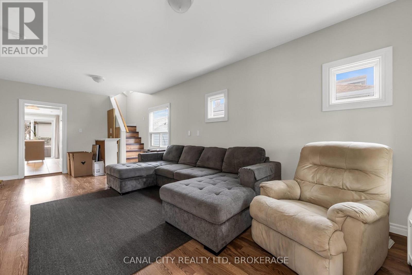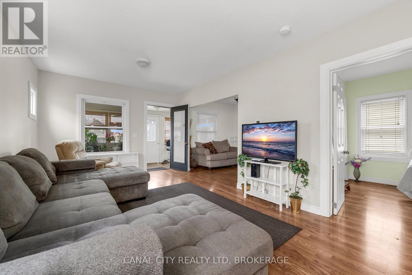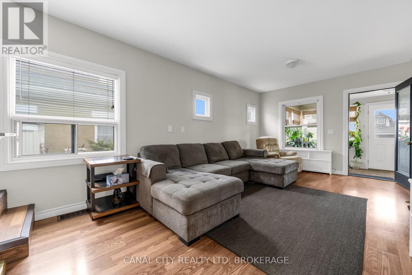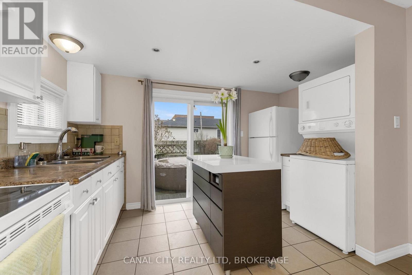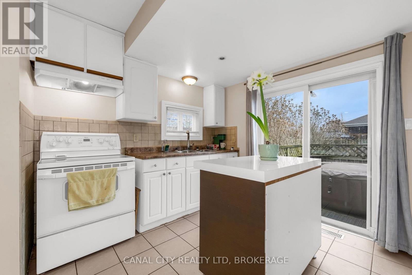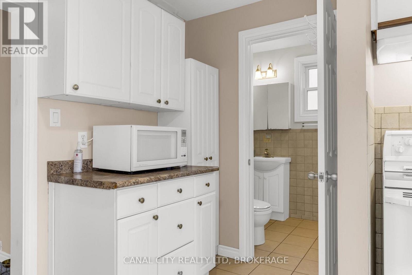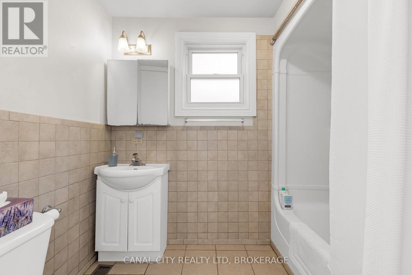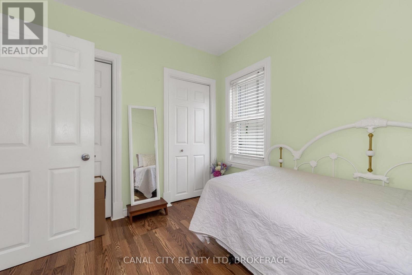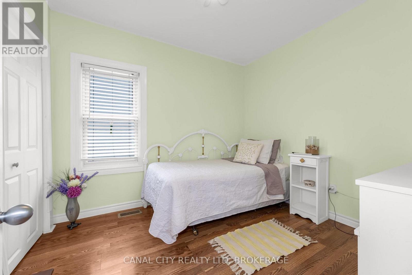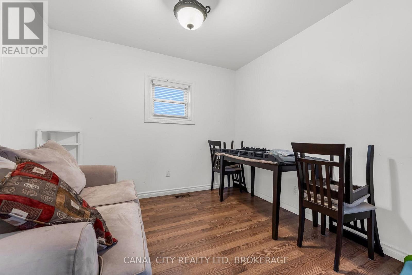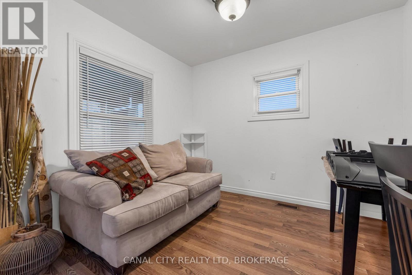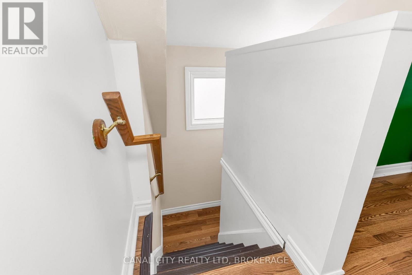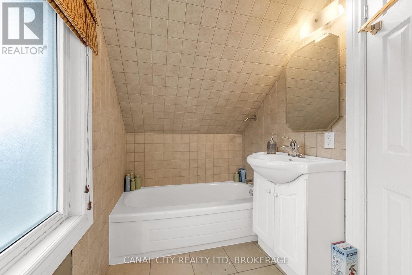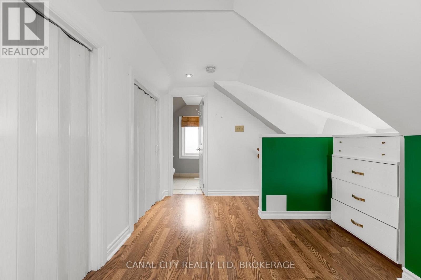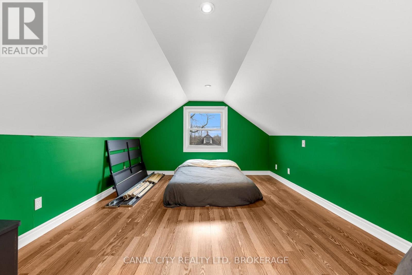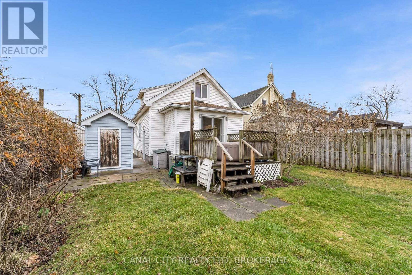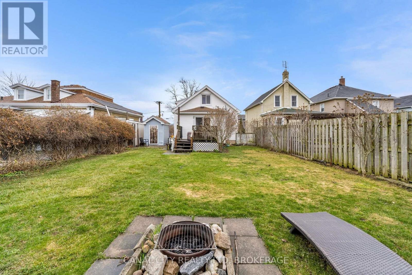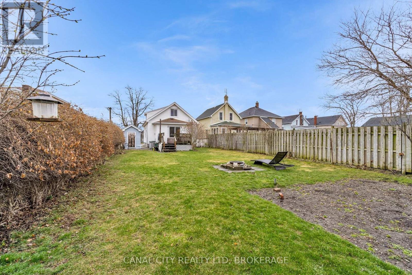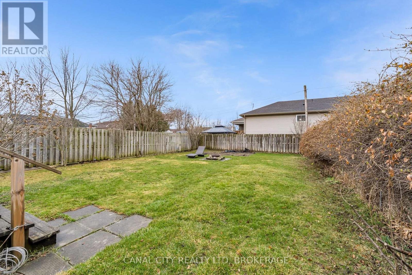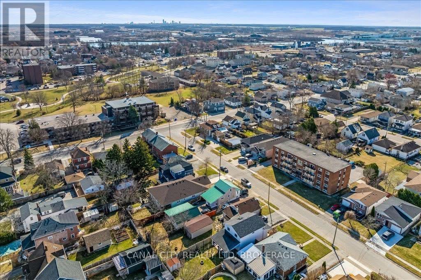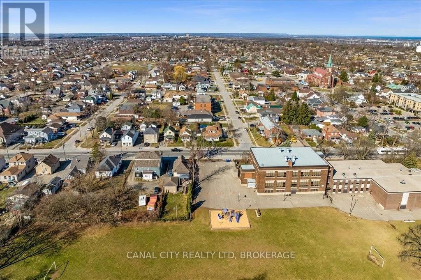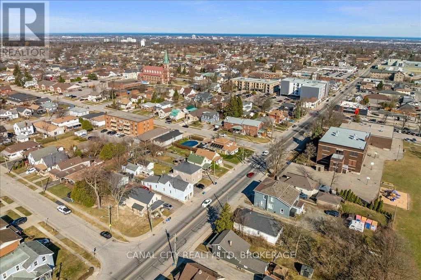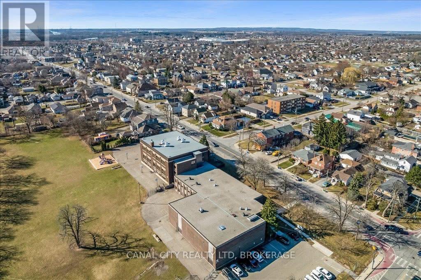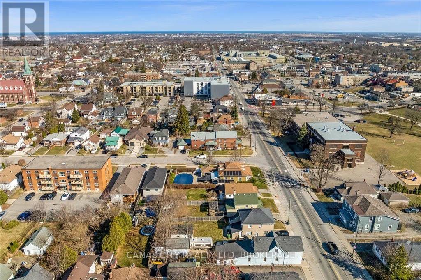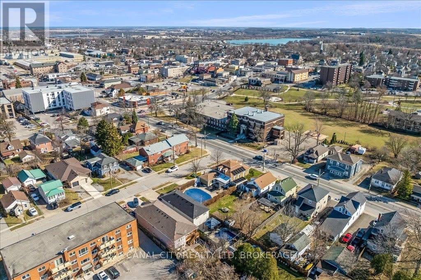51 Pine Street S Thorold, Ontario L2V 3L5
$384,900
Cozy 2 bedroom, 2 bathroom home perfect for first-time buyers, downsizers or investors looking for a great opportunity! This 1,111 sq/ft home offers comfort and convenience. The main floor bedroom adds flexibility, while the separate dining area provides a dedicated space for meals and entertaining. Enjoy your morning coffee on the enclosed front porch and enjoy outdoor living through the sliding patio door leading to a wood deck and fully fenced backyard - perfect for pets, gardening, entertaining or relaxing in privacy. Recent updates include newer windows and a newer furnace for added efficiency and new weeping tiles around footings, waterproofing membrane around foundation with a 20 year warranty and new sump pump for added peace of mind. Additional features include a 100 amp electrical service with breakers and storage shed. Conveniently located close to shopping, amenities and walking distance to Historic Downtown Thorold. Easy access to Highways 406 & 58 and steps to public transit for effortless commuting. Don't miss this fantastic opportunity, schedule your viewing today! (id:50886)
Property Details
| MLS® Number | X12530954 |
| Property Type | Single Family |
| Community Name | 557 - Thorold Downtown |
| Equipment Type | Water Heater |
| Parking Space Total | 3 |
| Rental Equipment Type | Water Heater |
Building
| Bathroom Total | 2 |
| Bedrooms Above Ground | 2 |
| Bedrooms Total | 2 |
| Basement Type | Full |
| Construction Style Attachment | Detached |
| Cooling Type | None |
| Exterior Finish | Vinyl Siding |
| Foundation Type | Stone |
| Heating Fuel | Natural Gas |
| Heating Type | Forced Air |
| Stories Total | 2 |
| Size Interior | 1,100 - 1,500 Ft2 |
| Type | House |
| Utility Water | Municipal Water |
Parking
| No Garage |
Land
| Acreage | No |
| Sewer | Sanitary Sewer |
| Size Depth | 132 Ft |
| Size Frontage | 38 Ft ,6 In |
| Size Irregular | 38.5 X 132 Ft |
| Size Total Text | 38.5 X 132 Ft |
| Zoning Description | Residential |
Rooms
| Level | Type | Length | Width | Dimensions |
|---|---|---|---|---|
| Second Level | Bedroom 2 | 3.28 m | 7.73 m | 3.28 m x 7.73 m |
| Main Level | Living Room | 6.75 m | 3.23 m | 6.75 m x 3.23 m |
| Main Level | Dining Room | 2.54 m | 2.87 m | 2.54 m x 2.87 m |
| Main Level | Bedroom | 2.54 m | 2.89 m | 2.54 m x 2.89 m |
| Main Level | Kitchen | 3.54 m | 4.42 m | 3.54 m x 4.42 m |
Contact Us
Contact us for more information
Adam Carpino
Broker
www.facebook.com/canalcityrealty
www.linkedin.com/in/adam-carpino-657150185
instagram.com/adamcarpino_canalcityrealty
12 Regent St.
Thorold, Ontario L2V 1T1
(905) 227-5544
(905) 227-8474
www.canalcityrealty.com/
Serge Carpino
Broker of Record
12 Regent St.
Thorold, Ontario L2V 1T1
(905) 227-5544
(905) 227-8474
www.canalcityrealty.com/

