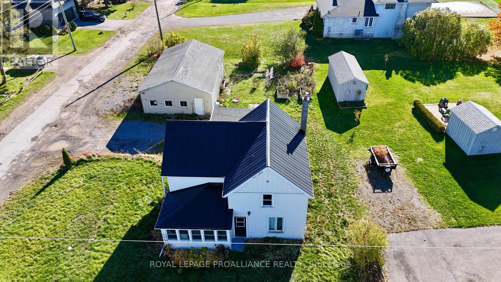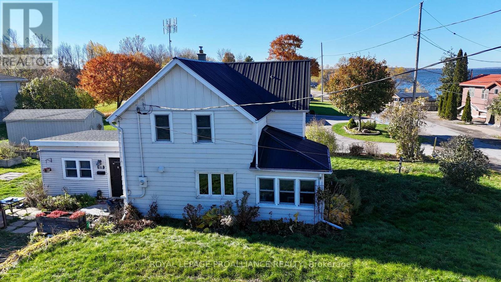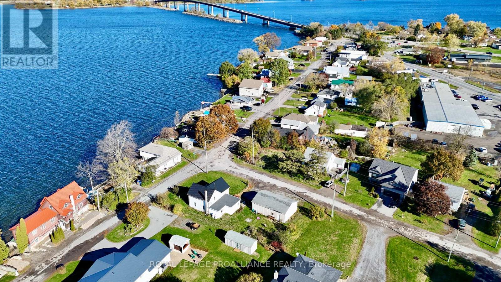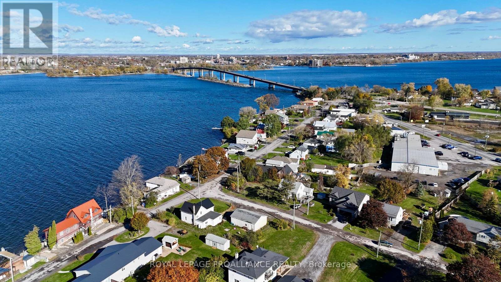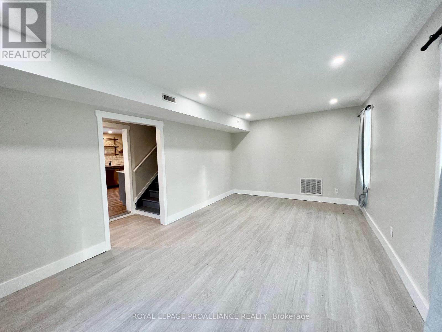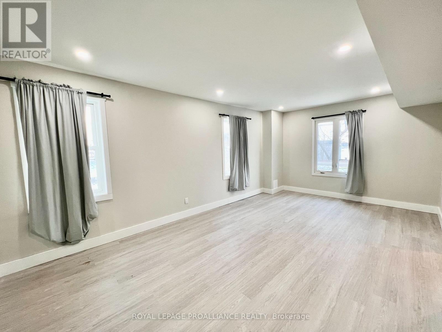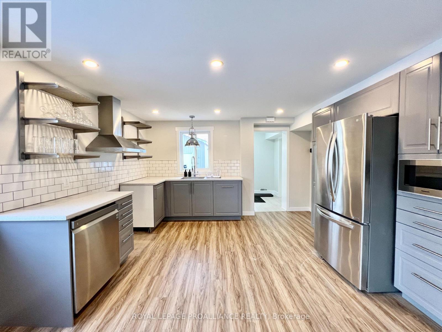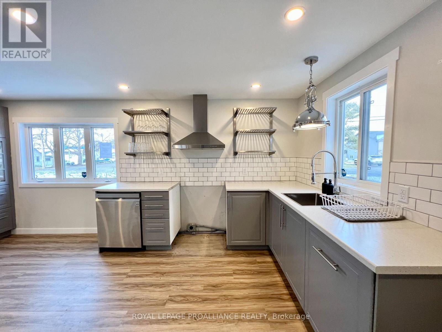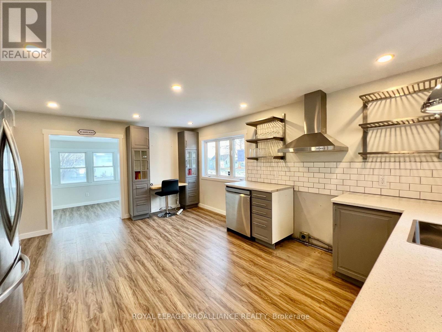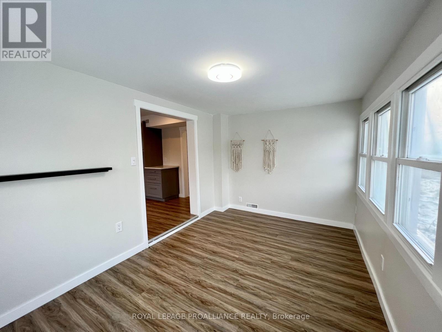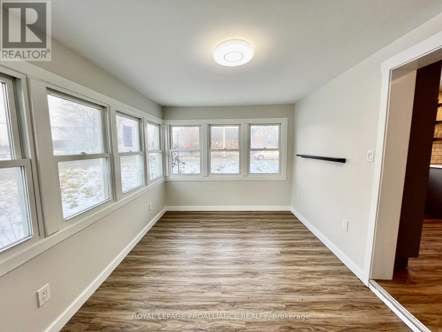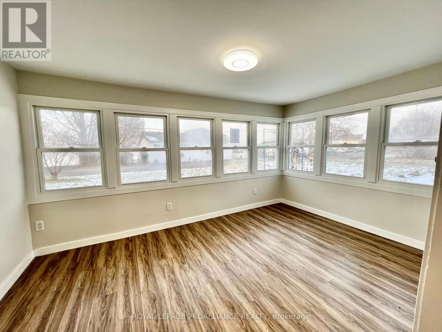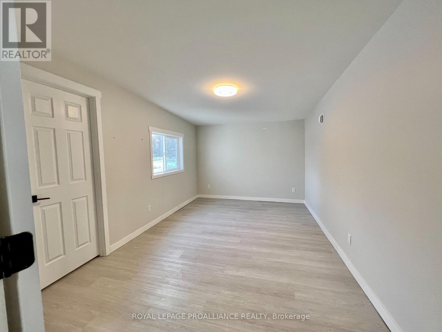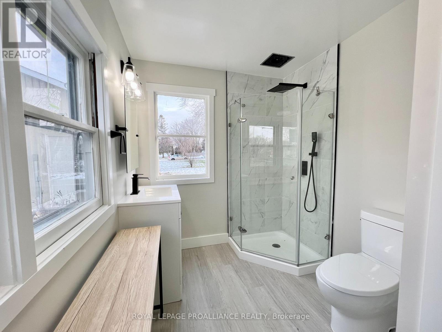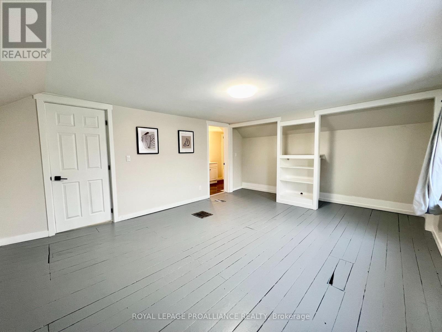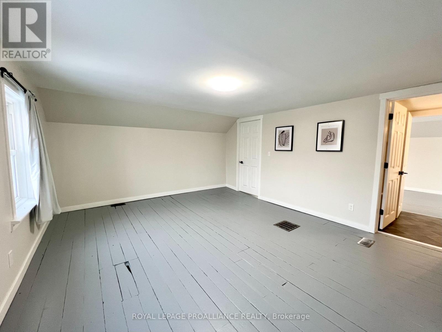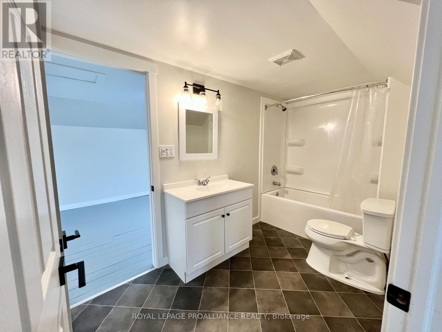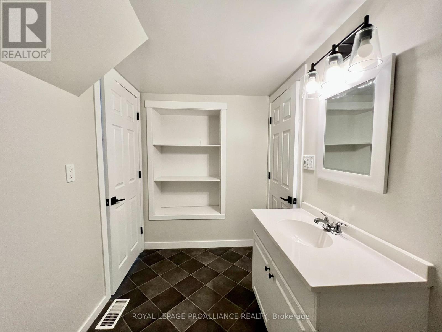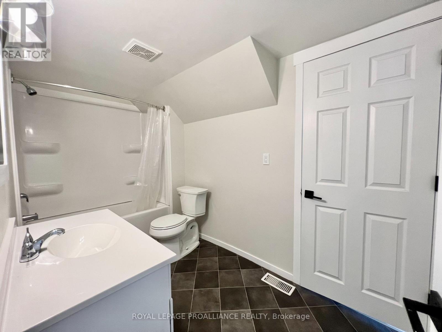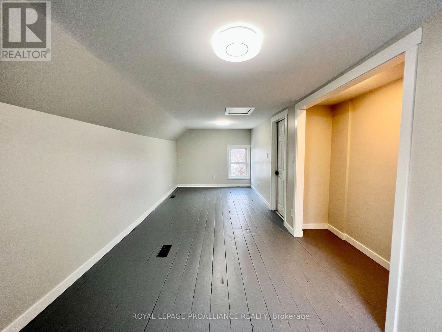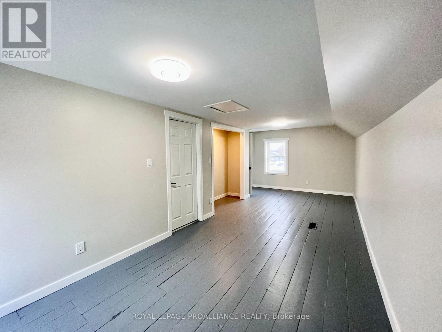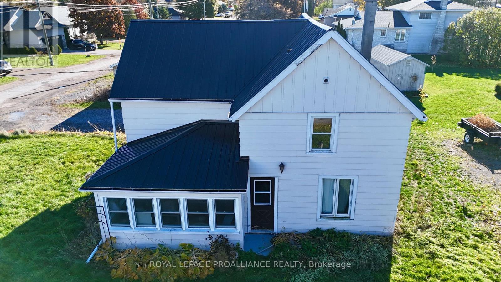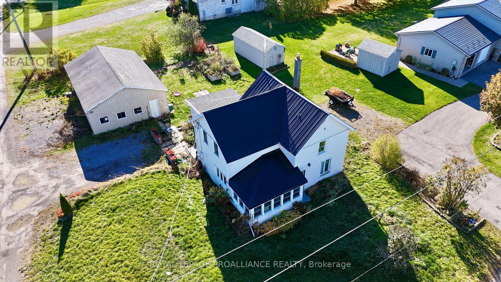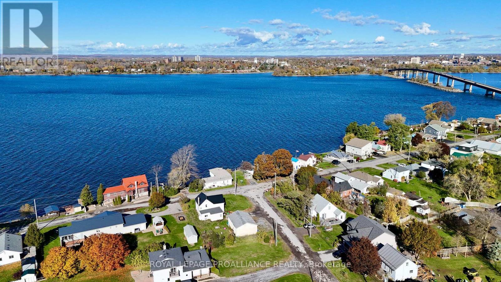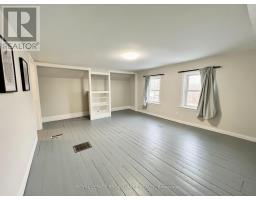51 Reddick Street Prince Edward County, Ontario K8N 0L5
$2,400 Monthly
Located just minutes from downtown Belleville and on the doorstep of Prince Edward County, this charming 3-bedroom, 2-bathroom home offers the perfect blend of comfort and convenience. The main floor features a newly updated open-concept kitchen with modern appliances, a bright living room, a formal dining area (ideal for an office or flex space), a main-floor bedroom, laundry, and a 3-piece bath with a shower. Upstairs, you'll find two generously sized bedrooms and a full 3-piece bath with a tub.Move-in ready and full of natural light, this home is ideal for families or professionals seeking a well-maintained property in a prime location. (id:50886)
Property Details
| MLS® Number | X12503430 |
| Property Type | Single Family |
| Community Name | Ameliasburgh |
| Amenities Near By | Hospital, Schools |
| Features | In Suite Laundry |
| Parking Space Total | 6 |
Building
| Bathroom Total | 2 |
| Bedrooms Above Ground | 3 |
| Bedrooms Total | 3 |
| Basement Type | Crawl Space |
| Construction Style Attachment | Detached |
| Cooling Type | None |
| Exterior Finish | Vinyl Siding |
| Foundation Type | Block |
| Heating Fuel | Propane |
| Heating Type | Forced Air |
| Stories Total | 2 |
| Size Interior | 1,500 - 2,000 Ft2 |
| Type | House |
| Utility Water | Municipal Water |
Parking
| Detached Garage | |
| Garage |
Land
| Acreage | No |
| Land Amenities | Hospital, Schools |
| Sewer | Septic System |
| Size Irregular | 74 X 108.2 Acre |
| Size Total Text | 74 X 108.2 Acre |
Rooms
| Level | Type | Length | Width | Dimensions |
|---|---|---|---|---|
| Main Level | Living Room | 5.94 m | 3.5 m | 5.94 m x 3.5 m |
| Main Level | Dining Room | 4.11 m | 2.44 m | 4.11 m x 2.44 m |
| Main Level | Kitchen | 4.88 m | 4.11 m | 4.88 m x 4.11 m |
| Main Level | Foyer | 1.96 m | 2.1 m | 1.96 m x 2.1 m |
| Main Level | Primary Bedroom | 3.3 m | 5.14 m | 3.3 m x 5.14 m |
| Main Level | Bathroom | 2.99 m | 2.1 m | 2.99 m x 2.1 m |
| Upper Level | Bedroom 2 | 7.01 m | 4.57 m | 7.01 m x 4.57 m |
| Upper Level | Bedroom 3 | 4.57 m | 4.27 m | 4.57 m x 4.27 m |
| Upper Level | Bathroom | 3.84 m | 1.75 m | 3.84 m x 1.75 m |
Contact Us
Contact us for more information
Joey Rufo
Broker
357 Front Street
Belleville, Ontario K8N 2Z9
(613) 966-6060
(613) 966-2904
www.discoverroyallepage.ca/
Yakov Sobolev
Salesperson
www.linkedin.com/in/yakovsobolev/
357 Front Street
Belleville, Ontario K8N 2Z9
(613) 966-6060
(613) 966-2904
www.discoverroyallepage.ca/

