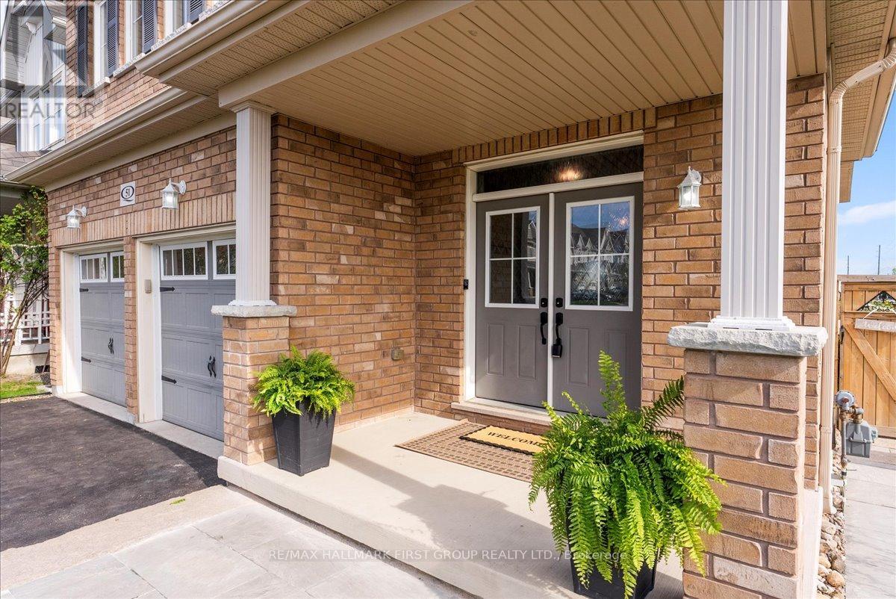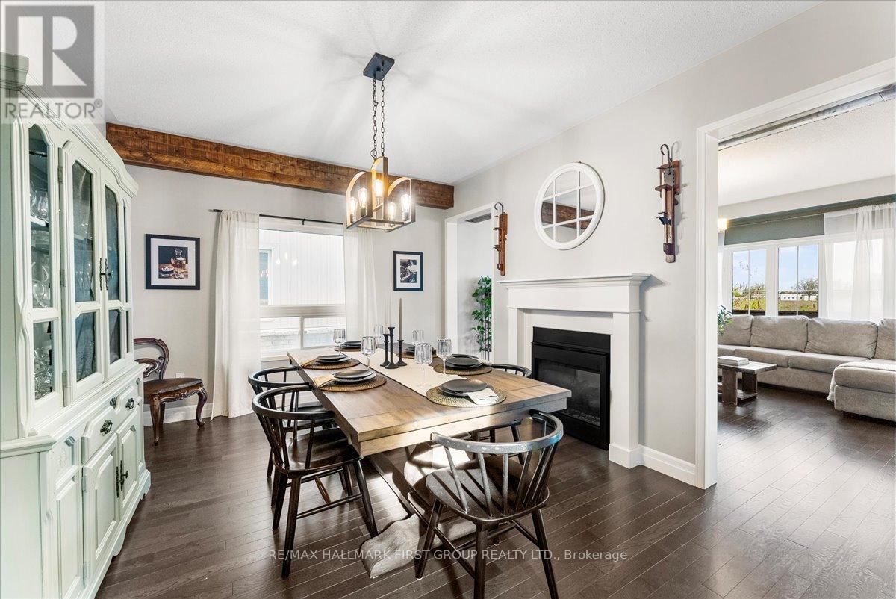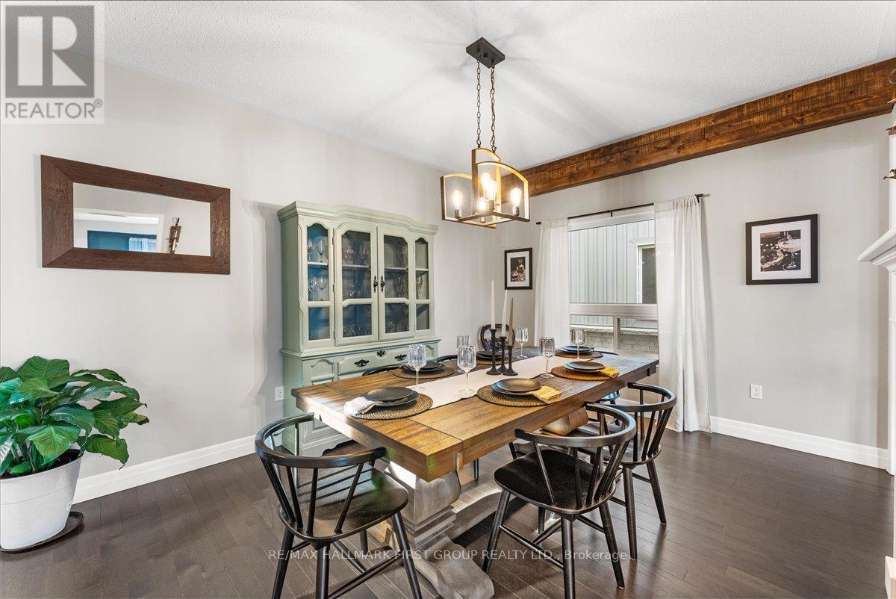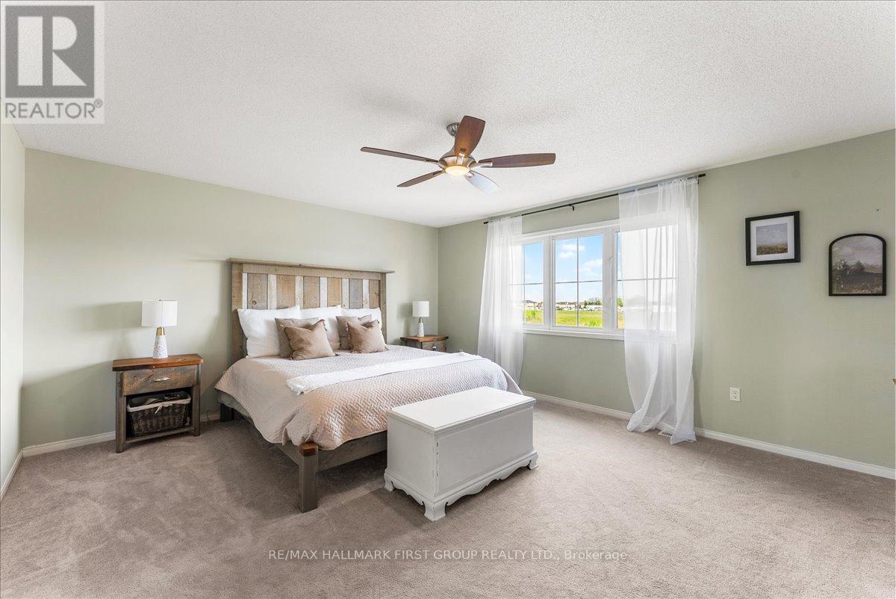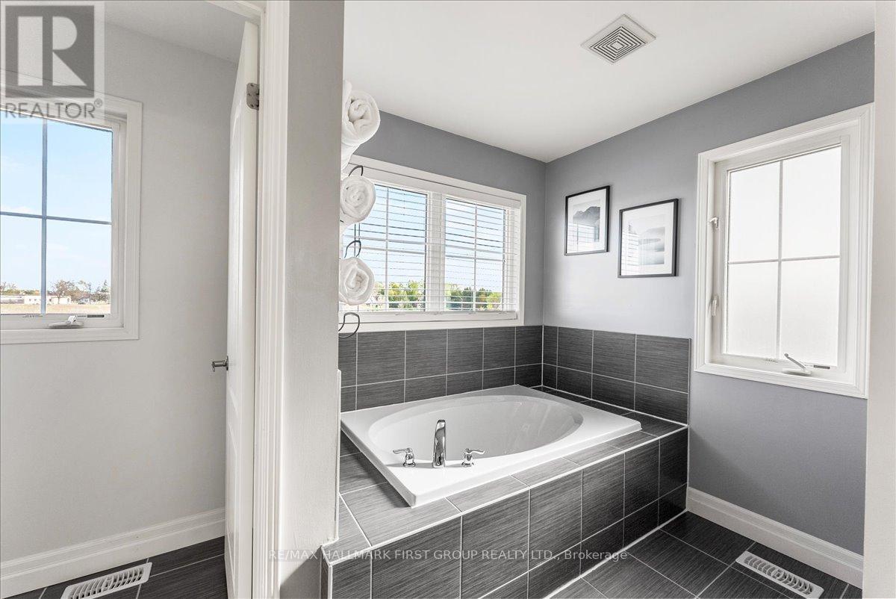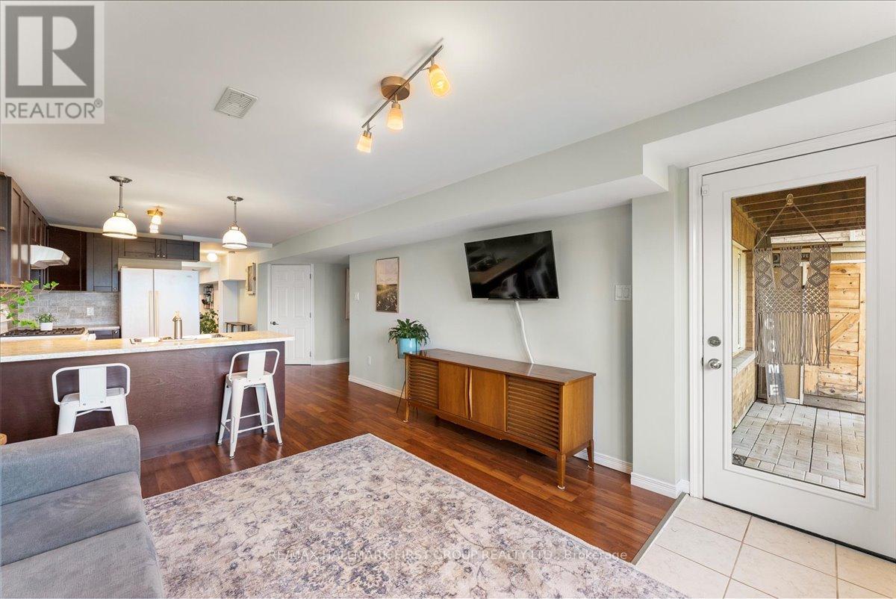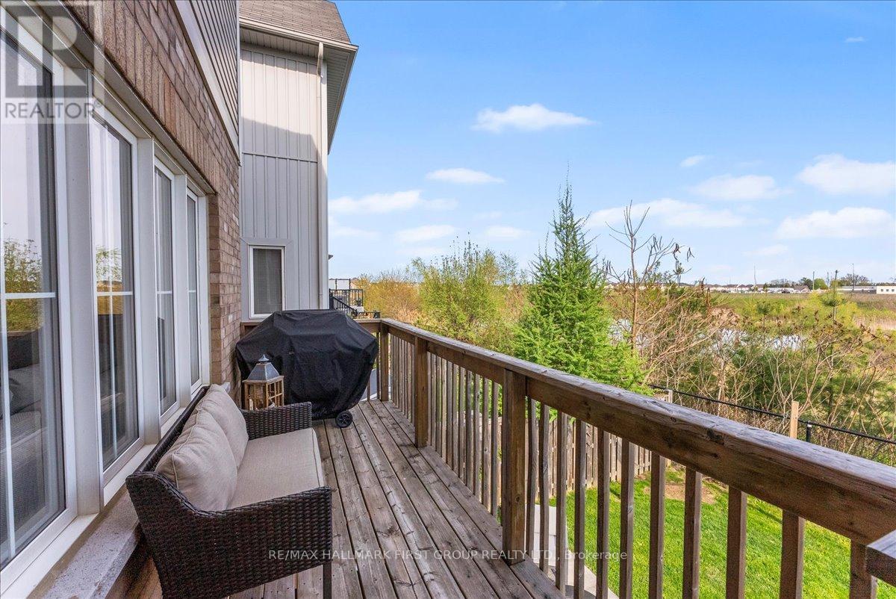51 Richard Davies Crescent Clarington, Ontario L1C 0N9
$1,199,900
Welcome to this stunning, fully finished home backing onto peaceful green space with southern exposure, located in one of Claringtons family based communities. Thoughtfully designed with multi-generational living in mind, this home offers over 3,000 sq ft of beautifully appointed space, including two separate entrances to a fully equipped lower-level suite.The main floor features a grand layout with hardwood flooring throughout the separate dining and living rooms, divided by a cozy double-sided fireplace. The updated kitchen is a true showstopper, complete with quartz countertops and waterfall edge, backsplash, wine fridge, and a bright breakfast area with walkout to a sun-soaked deck overlooking protected green space. Upstairs, the spacious primary retreat includes a sitting area, 5-piece ensuite, and a walk-in closet. The 2nd bedroom enjoys its own private 4-piece ensuite, while the 3rd and 4th bedrooms share a convenient Jack & Jill bathroom ideal for growing families.The walkout lower level is perfect for in-laws, extended family, or potential rental income, offering a full second kitchen with breakfast bar, a large above-grade living room, and a massive bedroom with tons of natural light.With direct access to a double garage, tranquil surroundings, and flexible living space throughout, this home offers exceptional value, comfort, and opportunity. 200 amp service and an outdoor sauna... (id:50886)
Open House
This property has open houses!
1:00 pm
Ends at:3:00 pm
Property Details
| MLS® Number | E12148220 |
| Property Type | Single Family |
| Community Name | Bowmanville |
| Amenities Near By | Park |
| Features | Ravine, Backs On Greenbelt, Sauna |
| Parking Space Total | 6 |
| Structure | Shed |
Building
| Bathroom Total | 5 |
| Bedrooms Above Ground | 4 |
| Bedrooms Below Ground | 1 |
| Bedrooms Total | 5 |
| Amenities | Fireplace(s) |
| Appliances | Garage Door Opener Remote(s) |
| Basement Development | Finished |
| Basement Features | Separate Entrance, Walk Out |
| Basement Type | N/a (finished) |
| Construction Style Attachment | Detached |
| Cooling Type | Central Air Conditioning |
| Exterior Finish | Brick, Vinyl Siding |
| Fireplace Present | Yes |
| Fireplace Total | 1 |
| Flooring Type | Hardwood |
| Foundation Type | Concrete |
| Half Bath Total | 1 |
| Heating Fuel | Natural Gas |
| Heating Type | Forced Air |
| Stories Total | 2 |
| Size Interior | 2,000 - 2,500 Ft2 |
| Type | House |
| Utility Water | Municipal Water |
Parking
| Attached Garage | |
| Garage |
Land
| Acreage | No |
| Fence Type | Fenced Yard |
| Land Amenities | Park |
| Landscape Features | Landscaped |
| Sewer | Sanitary Sewer |
| Size Depth | 98 Ft ,6 In |
| Size Frontage | 37 Ft ,6 In |
| Size Irregular | 37.5 X 98.5 Ft |
| Size Total Text | 37.5 X 98.5 Ft |
Rooms
| Level | Type | Length | Width | Dimensions |
|---|---|---|---|---|
| Second Level | Primary Bedroom | 5.18 m | 4.42 m | 5.18 m x 4.42 m |
| Second Level | Bedroom 2 | 3.2 m | 3.66 m | 3.2 m x 3.66 m |
| Second Level | Bedroom 3 | 3.9 m | 3.74 m | 3.9 m x 3.74 m |
| Second Level | Bedroom 4 | 3.69 m | 3.05 m | 3.69 m x 3.05 m |
| Basement | Kitchen | 3.5 m | 3.52 m | 3.5 m x 3.52 m |
| Basement | Living Room | 3.9 m | 3.5 m | 3.9 m x 3.5 m |
| Basement | Bedroom 5 | 3.99 m | 4.4 m | 3.99 m x 4.4 m |
| Basement | Other | 3.4 m | 2.97 m | 3.4 m x 2.97 m |
| Ground Level | Kitchen | 4.29 m | 3.65 m | 4.29 m x 3.65 m |
| Ground Level | Eating Area | 3 m | 3.65 m | 3 m x 3.65 m |
| Ground Level | Dining Room | 3.52 m | 4 m | 3.52 m x 4 m |
| Ground Level | Family Room | 4.57 m | 4.64 m | 4.57 m x 4.64 m |
Contact Us
Contact us for more information
Ian William Gibson
Broker
www.Iangibson.ca
304 Brock St S. 2nd Flr
Whitby, Ontario L1N 4K4
(905) 668-3800
(905) 430-2550
www.remaxhallmark.com/Hallmark-Durham



