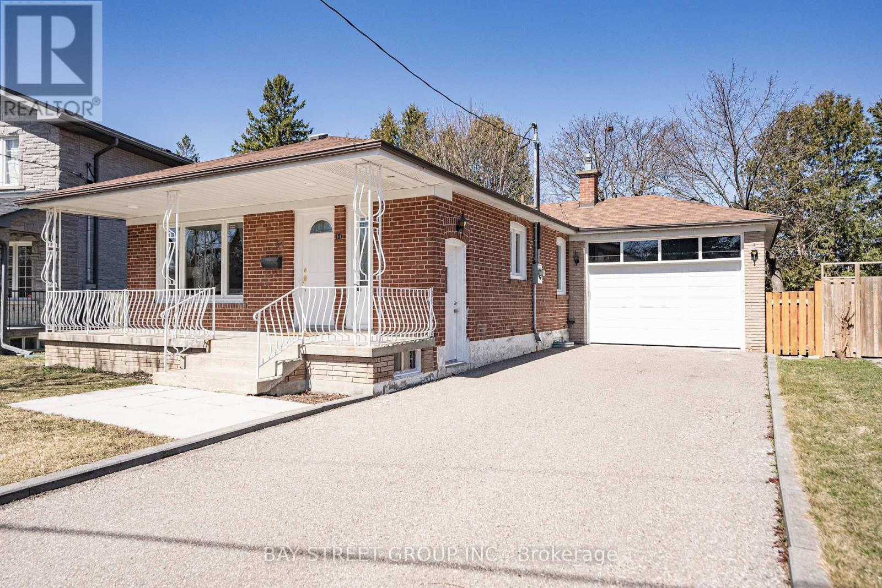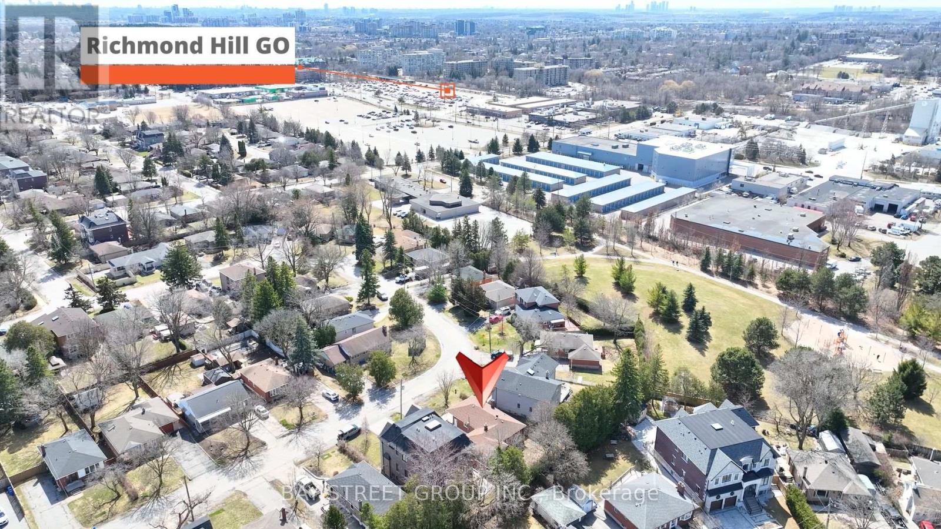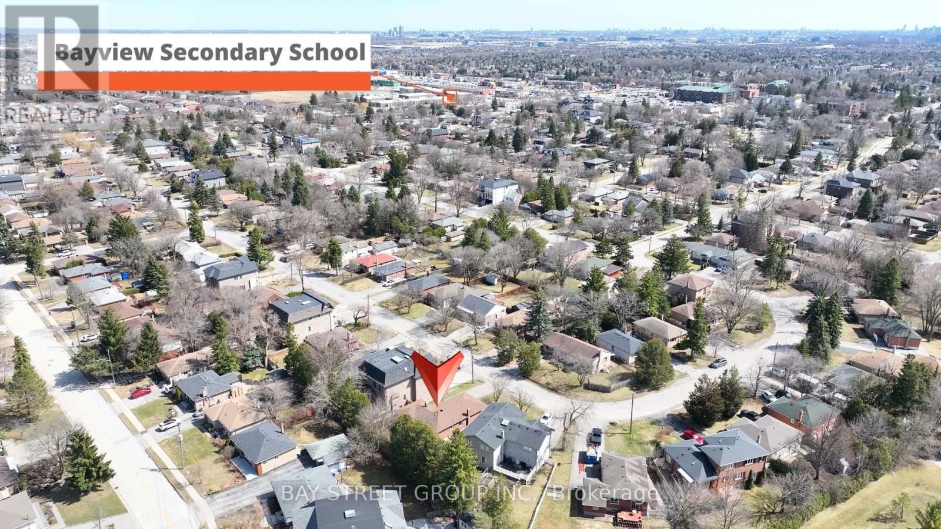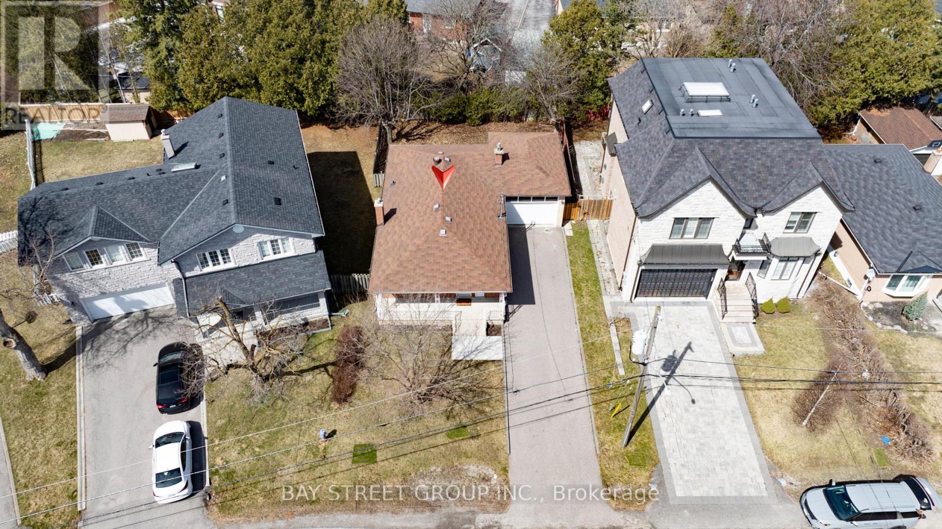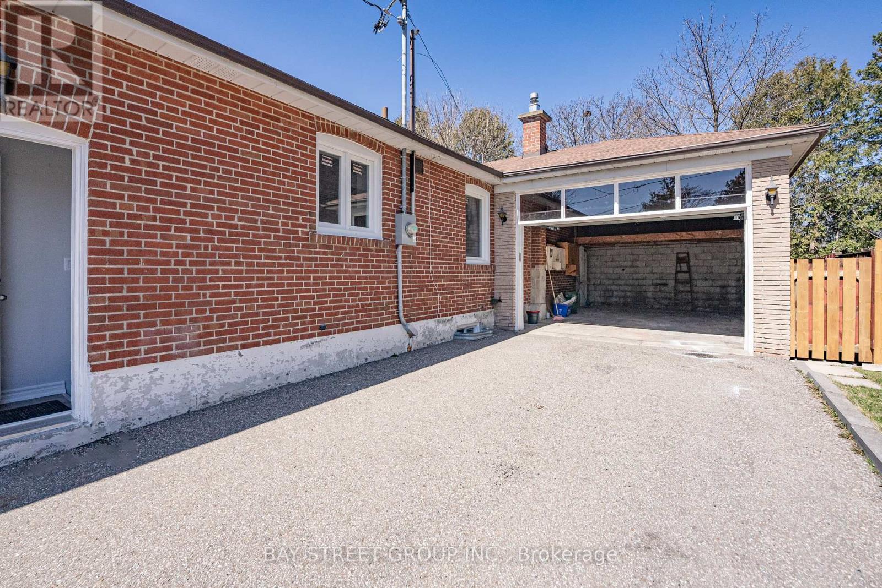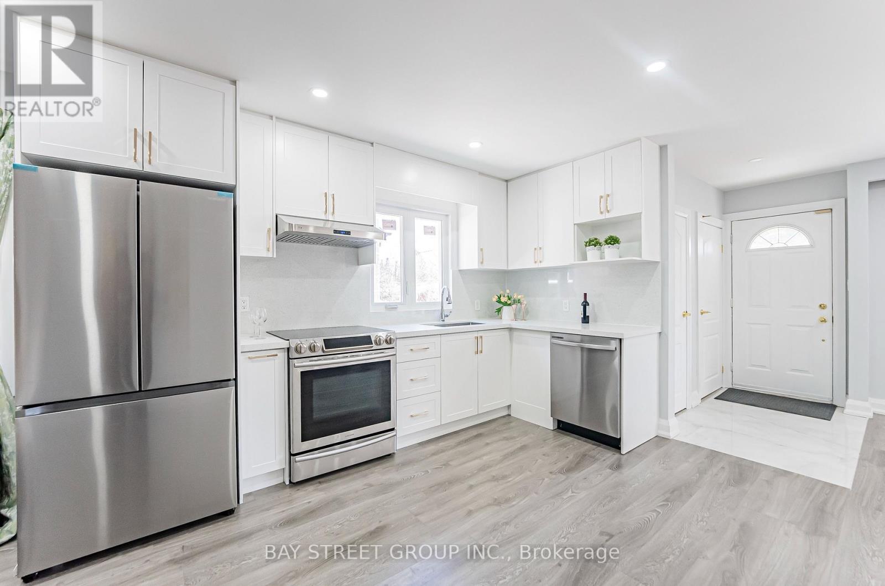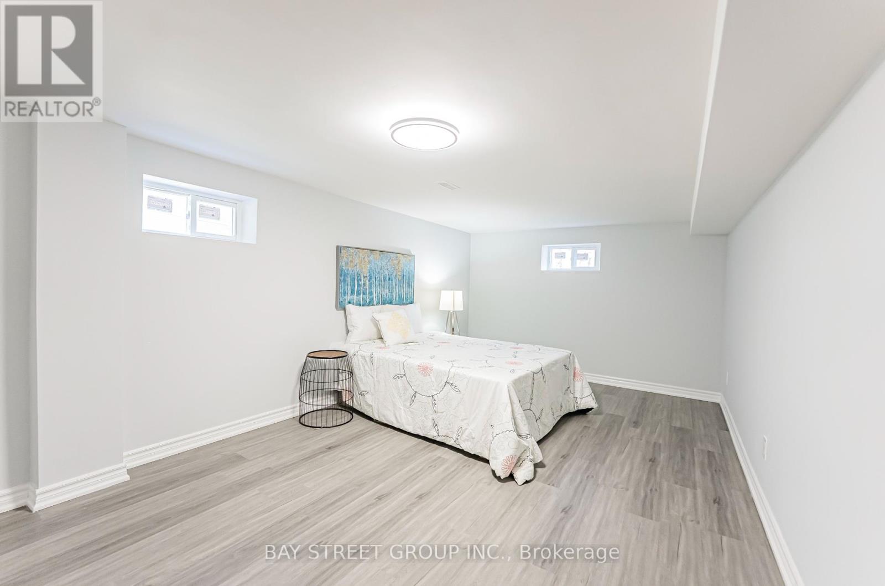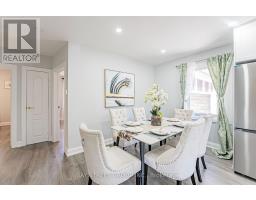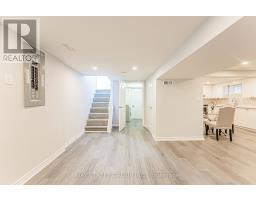51 Rockport Crescent Richmond Hill, Ontario L4C 2L7
$1,388,000
Location! Location! Location! Newly renovated gem nestled in the prestigious Bayview Secondary School district and Walkable to GO Train! This versatile home features two fully self-contained units with 2150sf total living space (1075+1075sf), each with its own private entrance and separate laundry, offering exceptional flexibility for multi-generational living or strong rental income potential. Upgraded with 200-amp electrical service and thoughtfully designed for convenience and privacy. Enjoy the rare benefit of a no-sidewalk lot with a spacious driveway that fits up to 6 vehicles. Prime location within walking distance to the Richmond Hill GO Station, public transit, and top-ranked schools, and just minutes to T&T Supermarket, Hillcrest Mall, Walmart Supercentre, Mackenzie Health Hospital, tennis clubs, parks, and Hwy 404. An incredible opportunity for end users and smart investors alike, this is a must-see! (id:50886)
Property Details
| MLS® Number | N12091895 |
| Property Type | Single Family |
| Community Name | Crosby |
| Amenities Near By | Park, Public Transit, Schools |
| Equipment Type | Water Heater |
| Parking Space Total | 7 |
| Rental Equipment Type | Water Heater |
Building
| Bathroom Total | 2 |
| Bedrooms Above Ground | 3 |
| Bedrooms Below Ground | 2 |
| Bedrooms Total | 5 |
| Appliances | Water Meter, Dishwasher, Dryer, Water Heater, Hood Fan, Two Stoves, Two Washers, Two Refrigerators |
| Architectural Style | Bungalow |
| Basement Features | Apartment In Basement, Separate Entrance |
| Basement Type | N/a |
| Construction Style Attachment | Detached |
| Cooling Type | Central Air Conditioning |
| Exterior Finish | Brick |
| Fireplace Present | Yes |
| Foundation Type | Concrete |
| Heating Fuel | Natural Gas |
| Heating Type | Forced Air |
| Stories Total | 1 |
| Size Interior | 700 - 1,100 Ft2 |
| Type | House |
| Utility Water | Municipal Water |
Parking
| Attached Garage | |
| Garage |
Land
| Acreage | No |
| Fence Type | Fenced Yard |
| Land Amenities | Park, Public Transit, Schools |
| Sewer | Sanitary Sewer |
| Size Depth | 100 Ft |
| Size Frontage | 50 Ft |
| Size Irregular | 50 X 100 Ft |
| Size Total Text | 50 X 100 Ft |
Rooms
| Level | Type | Length | Width | Dimensions |
|---|---|---|---|---|
| Main Level | Kitchen | 4.65 m | 2.9 m | 4.65 m x 2.9 m |
| Main Level | Dining Room | 3.7 m | 2.9 m | 3.7 m x 2.9 m |
| Main Level | Living Room | 4.2 m | 3.8 m | 4.2 m x 3.8 m |
| Main Level | Primary Bedroom | 4.75 m | 3.24 m | 4.75 m x 3.24 m |
| Main Level | Bedroom 2 | 3.95 m | 3.2 m | 3.95 m x 3.2 m |
| Main Level | Bedroom 3 | 3 m | 2.95 m | 3 m x 2.95 m |
https://www.realtor.ca/real-estate/28188982/51-rockport-crescent-richmond-hill-crosby-crosby
Contact Us
Contact us for more information
Yinan Xia
Broker
www.yinanxia.com/
www.linkedin.com/in/xiayinan
8300 Woodbine Ave Ste 500
Markham, Ontario L3R 9Y7
(905) 909-0101
(905) 909-0202
Rein Wang
Salesperson
www.linkedin.com/in/rein-wang-500b74167/
8300 Woodbine Ave Ste 500
Markham, Ontario L3R 9Y7
(905) 909-0101
(905) 909-0202

