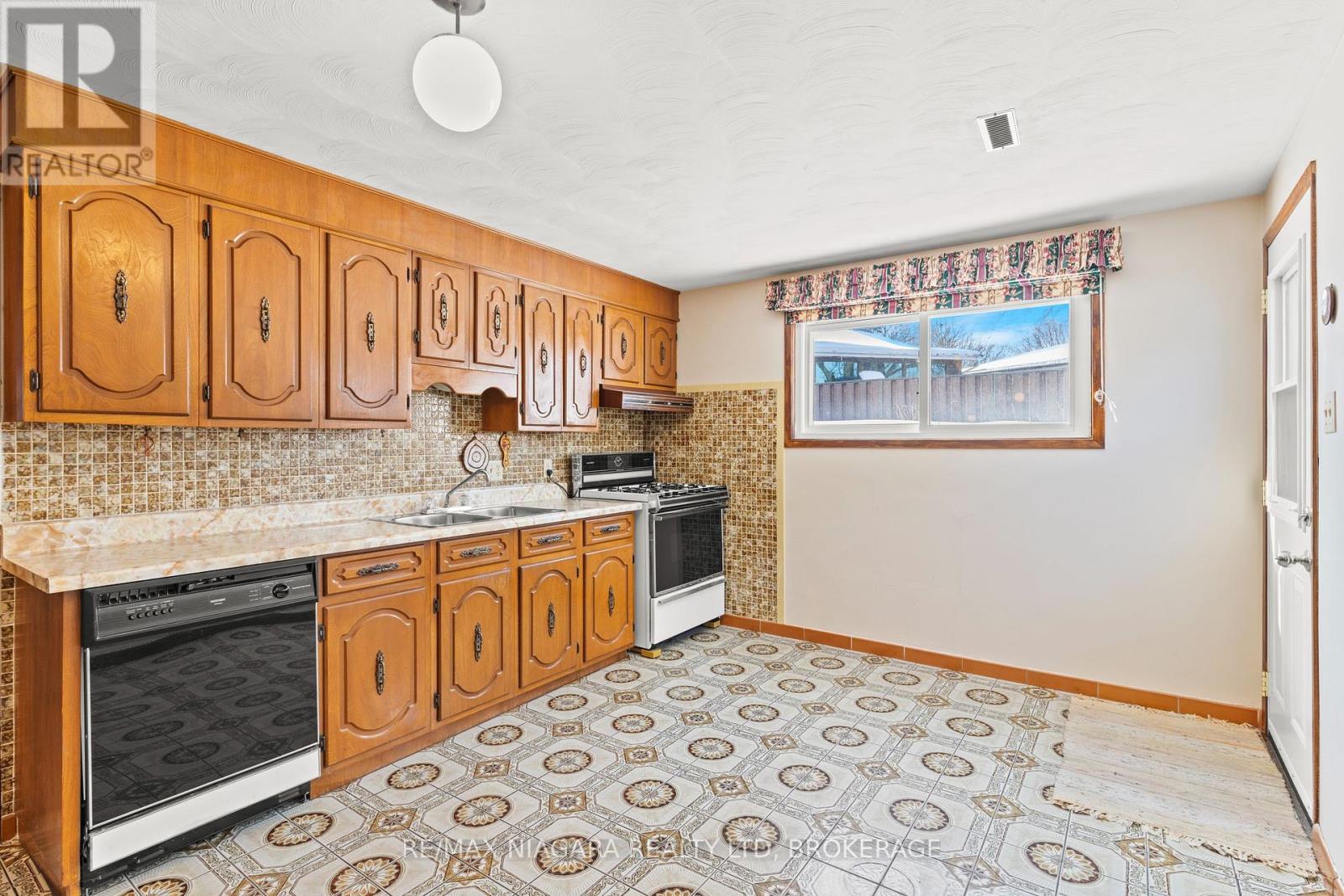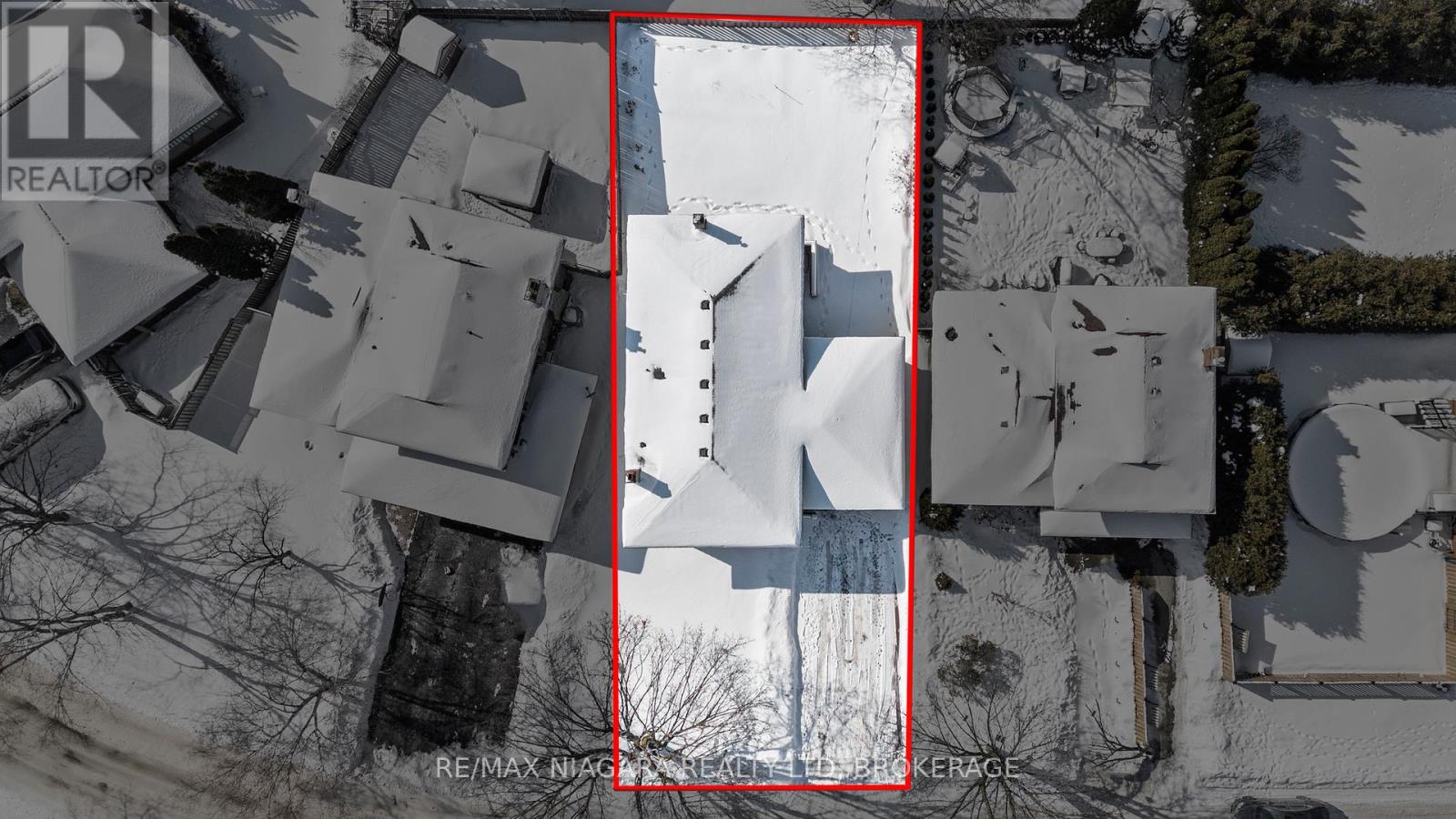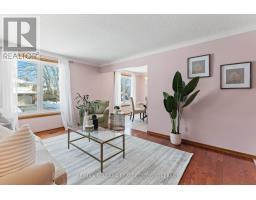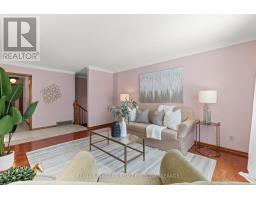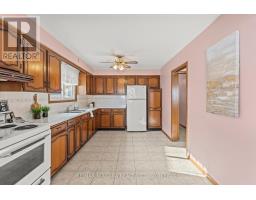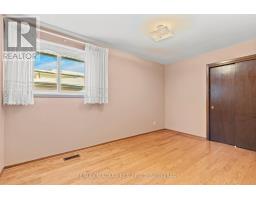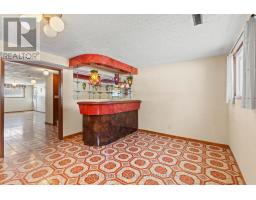51 Royal Oak Drive St. Catharines, Ontario L2N 6K4
$699,900
This 3+1 bedroom 2 full bathroom raised bungalow has been meticulously maintained by the original owners. Located in one of St.Catharines most desirable communities - Royal Henley Estates. Over 2100sqft of space above and below it offers large & bright rooms throughout. In-law suite potential with a separate entrance & 2nd kitchen. Beautiful family friendly neighbourhood - just a short walk to Port Dalhousie, Martindale Pond & Lake Ontario. Close to all amenities and highway access. This home is all about location! Fully fenced yard with poured concrete patio. All vinyl windows throughout. Roof 2014. 4 parking spots in driveway. A great opportunity! (id:50886)
Property Details
| MLS® Number | X12023307 |
| Property Type | Single Family |
| Community Name | 439 - Martindale Pond |
| Features | Carpet Free, In-law Suite |
| Parking Space Total | 5 |
Building
| Bathroom Total | 2 |
| Bedrooms Above Ground | 4 |
| Bedrooms Total | 4 |
| Appliances | Water Heater, Dishwasher, Dryer, Two Stoves, Washer, Two Refrigerators |
| Architectural Style | Raised Bungalow |
| Basement Features | Separate Entrance |
| Basement Type | Full |
| Construction Style Attachment | Detached |
| Cooling Type | Central Air Conditioning |
| Exterior Finish | Brick, Vinyl Siding |
| Fireplace Present | Yes |
| Foundation Type | Poured Concrete |
| Heating Fuel | Natural Gas |
| Heating Type | Forced Air |
| Stories Total | 1 |
| Size Interior | 1,100 - 1,500 Ft2 |
| Type | House |
| Utility Water | Municipal Water |
Parking
| Attached Garage | |
| Garage |
Land
| Acreage | No |
| Sewer | Sanitary Sewer |
| Size Depth | 105 Ft |
| Size Frontage | 50 Ft |
| Size Irregular | 50 X 105 Ft |
| Size Total Text | 50 X 105 Ft |
| Zoning Description | R1 |
Rooms
| Level | Type | Length | Width | Dimensions |
|---|---|---|---|---|
| Basement | Kitchen | 3.43 m | 3.38 m | 3.43 m x 3.38 m |
| Basement | Dining Room | 3.43 m | 3.23 m | 3.43 m x 3.23 m |
| Basement | Cold Room | 1.55 m | 3.76 m | 1.55 m x 3.76 m |
| Basement | Bathroom | 3.25 m | 2.41 m | 3.25 m x 2.41 m |
| Basement | Family Room | 6.78 m | 3.96 m | 6.78 m x 3.96 m |
| Basement | Bedroom | 3.25 m | 2.44 m | 3.25 m x 2.44 m |
| Basement | Utility Room | 3.25 m | 4.44 m | 3.25 m x 4.44 m |
| Main Level | Foyer | 1.73 m | 4.04 m | 1.73 m x 4.04 m |
| Main Level | Bathroom | 3.02 m | 2.29 m | 3.02 m x 2.29 m |
| Main Level | Living Room | 3.63 m | 5.94 m | 3.63 m x 5.94 m |
| Main Level | Dining Room | 3.12 m | 3.25 m | 3.12 m x 3.25 m |
| Main Level | Kitchen | 3.02 m | 4.14 m | 3.02 m x 4.14 m |
| Main Level | Bedroom | 2.54 m | 4.04 m | 2.54 m x 4.04 m |
| Main Level | Bedroom | 3.63 m | 3.2 m | 3.63 m x 3.2 m |
| Main Level | Primary Bedroom | 3.02 m | 2.29 m | 3.02 m x 2.29 m |
Utilities
| Cable | Installed |
| Sewer | Installed |
Contact Us
Contact us for more information
Ashton Hendriks
Salesperson
261 Martindale Rd., Unit 14c
St. Catharines, Ontario L2W 1A2
(905) 687-9600
(905) 687-9494
www.remaxniagara.ca/
























