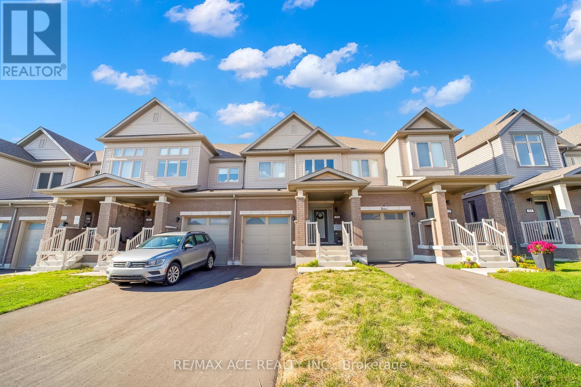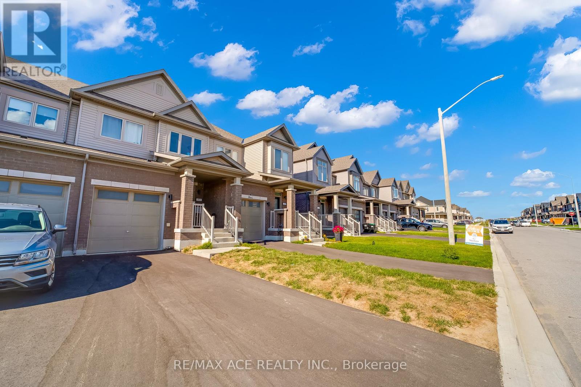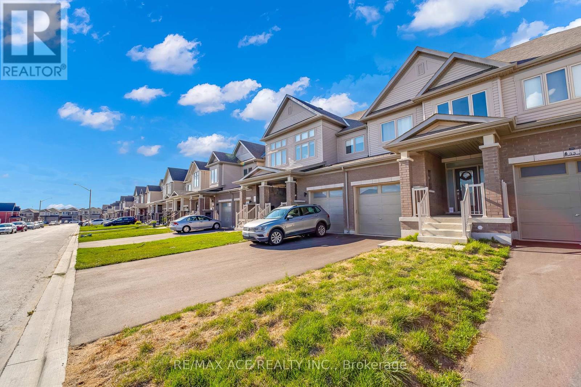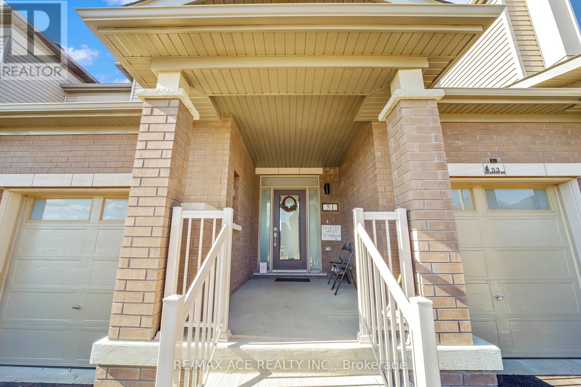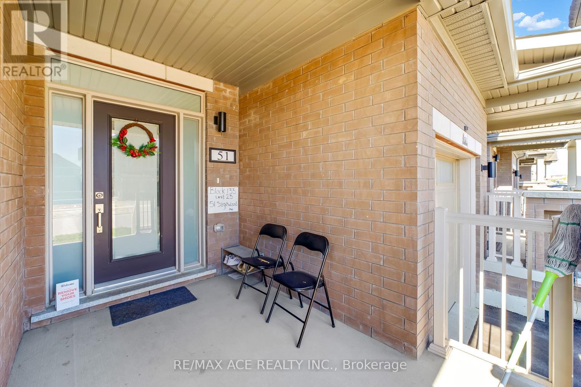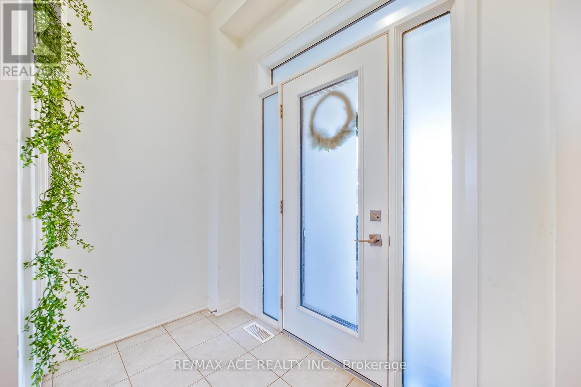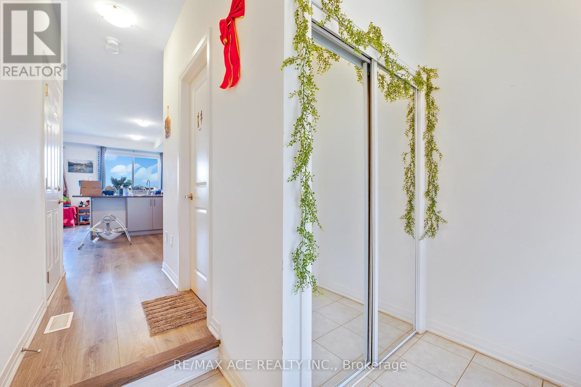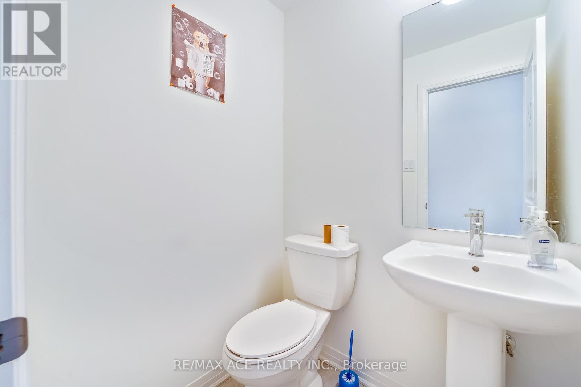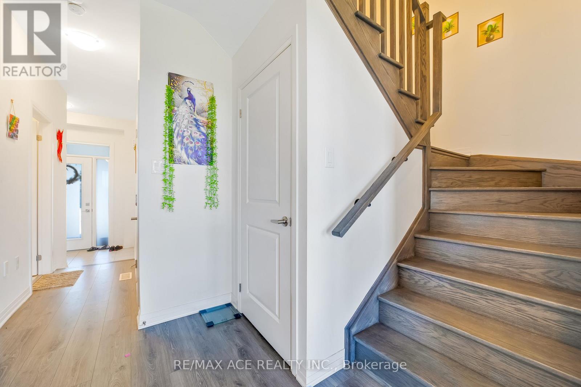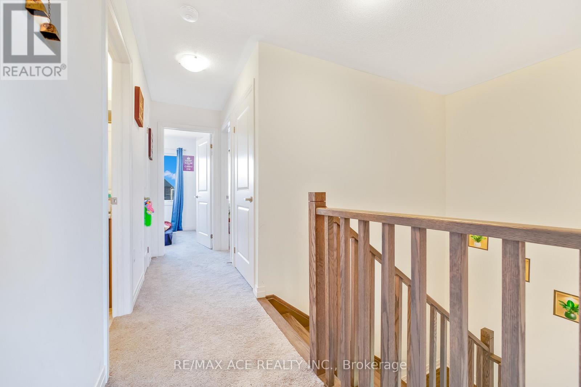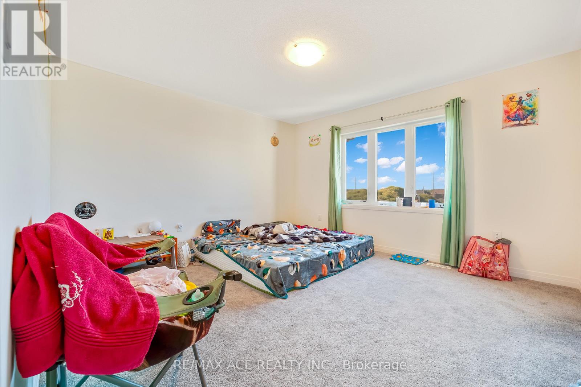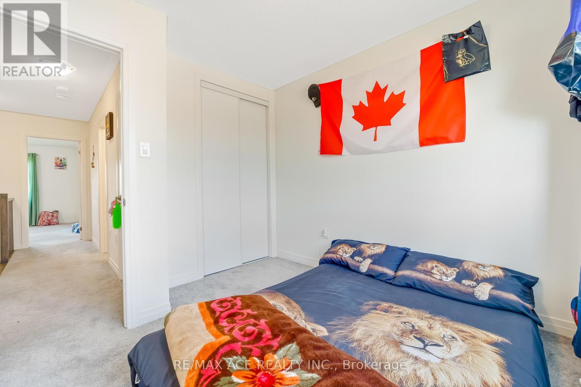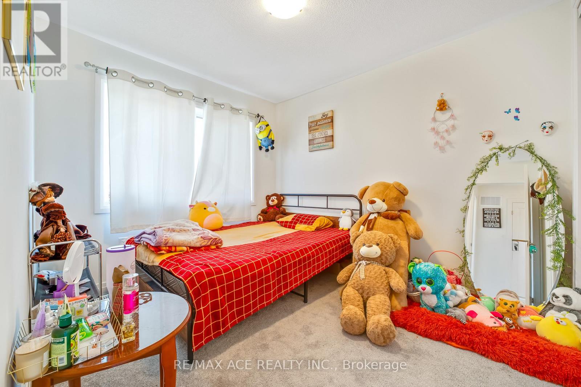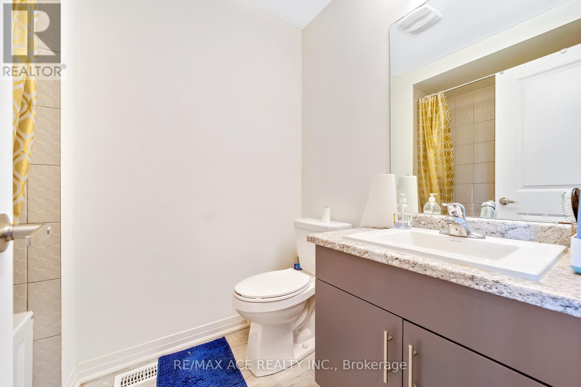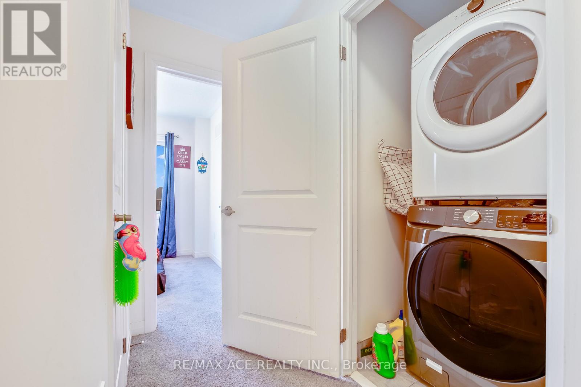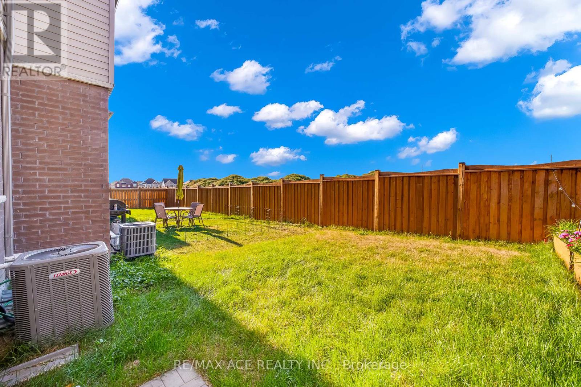51 Sagewood Avenue Barrie, Ontario L9S 2Z4
$599,000
This stunning townhouse offers an exceptional opportunity to own a spacious 3-bedroom, 3-bathroom home in a highly sought-after location. Perfectly situated near Highway 400, South Barrie GO Station, scenic walking and cycling trails, top-rated schools, and vibrant shopping districts, this home is ideal for both commuters and families. Enjoy quick access to Friday Harbour Resort, golf courses, and year-round recreational amenities right at your doorstep! The exterior features charming curb appeal with a covered front porch and the convenience of no sidewalk, allowing parking for two vehicles in the driveway. Step inside to discover high-quality laminate and tile flooring throughout the main level and bathrooms, creating a modern and low-maintenance space. The open-concept kitchen boasts rich-toned cabinetry, a range hood, electric stove, and refrigerator, making it perfect for both everyday living and entertaining. The primary bedroom offers a private retreat complete with a 3-piece ensuite and walk-in closet, providing the perfect space to unwind. (id:50886)
Property Details
| MLS® Number | S12385603 |
| Property Type | Single Family |
| Community Name | Rural Barrie Southeast |
| Parking Space Total | 3 |
Building
| Bathroom Total | 3 |
| Bedrooms Above Ground | 3 |
| Bedrooms Total | 3 |
| Age | 0 To 5 Years |
| Basement Development | Unfinished |
| Basement Type | Full (unfinished) |
| Construction Style Attachment | Attached |
| Cooling Type | Central Air Conditioning |
| Exterior Finish | Brick, Vinyl Siding |
| Flooring Type | Laminate, Carpeted |
| Foundation Type | Concrete |
| Half Bath Total | 1 |
| Heating Fuel | Natural Gas |
| Heating Type | Forced Air |
| Stories Total | 2 |
| Size Interior | 1,100 - 1,500 Ft2 |
| Type | Row / Townhouse |
| Utility Water | Municipal Water |
Parking
| Attached Garage | |
| Garage |
Land
| Acreage | No |
| Sewer | Sanitary Sewer |
| Size Depth | 91 Ft ,10 In |
| Size Frontage | 19 Ft ,8 In |
| Size Irregular | 19.7 X 91.9 Ft |
| Size Total Text | 19.7 X 91.9 Ft |
Rooms
| Level | Type | Length | Width | Dimensions |
|---|---|---|---|---|
| Second Level | Primary Bedroom | 3.96 m | 3.87 m | 3.96 m x 3.87 m |
| Second Level | Bedroom 2 | 2.74 m | 3.26 m | 2.74 m x 3.26 m |
| Second Level | Bedroom 3 | 2.86 m | 3.05 m | 2.86 m x 3.05 m |
| Ground Level | Great Room | 3.23 m | 3.71 m | 3.23 m x 3.71 m |
| Ground Level | Dining Room | 2.5 m | 2.93 m | 2.5 m x 2.93 m |
| Ground Level | Kitchen | 2.68 m | 3.84 m | 2.68 m x 3.84 m |
| Ground Level | Foyer | Measurements not available |
https://www.realtor.ca/real-estate/28823934/51-sagewood-avenue-barrie-rural-barrie-southeast
Contact Us
Contact us for more information
Kugeenthan Krishnamoorthy
Broker
(416) 404-5555
realtorkugeenthan@gmail.com/
www.facebook.com/kugeenthan.krishnamoorthy/
1286 Kennedy Road Unit 3
Toronto, Ontario M1P 2L5
(416) 270-1111
(416) 270-7000
www.remaxace.com
Ranjith Paranivasagam
Broker
www.facebook.com/realtorranjith
1286 Kennedy Road Unit 3
Toronto, Ontario M1P 2L5
(416) 270-1111
(416) 270-7000
www.remaxace.com

