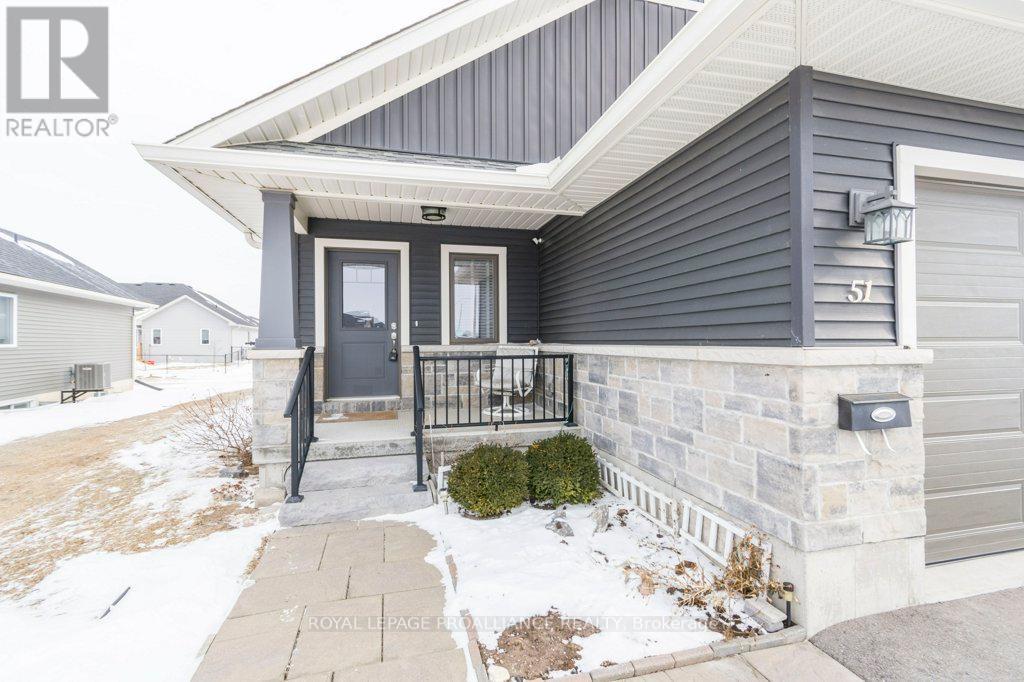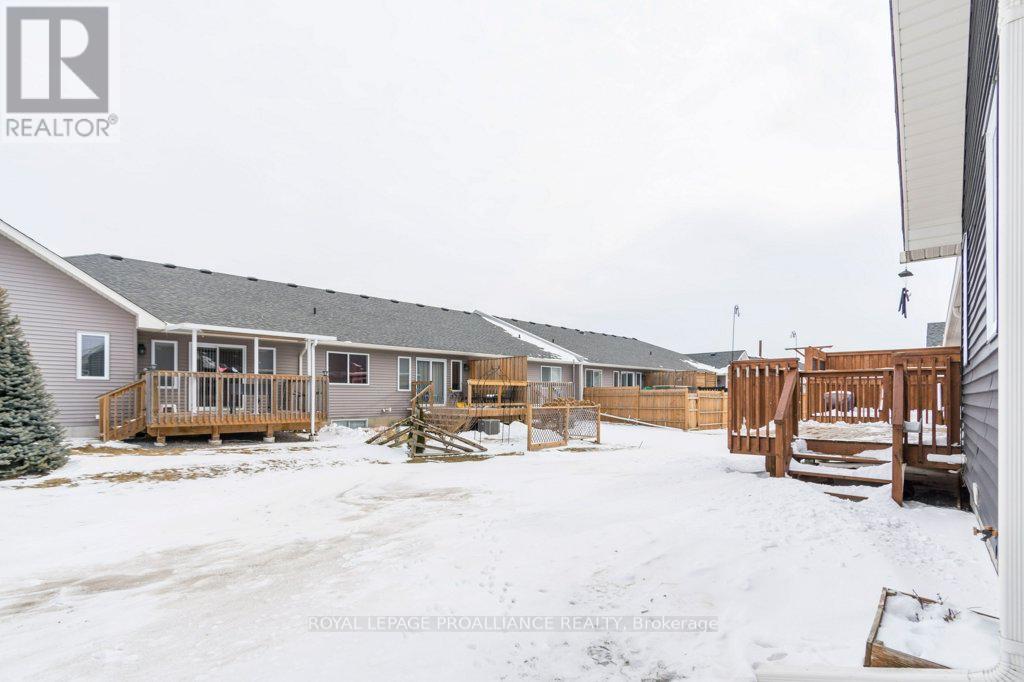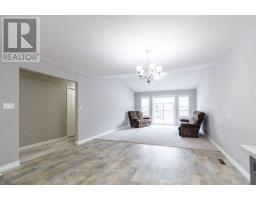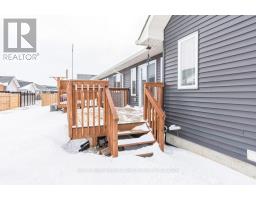51 Sandhu Crescent Belleville, Ontario K8P 0G7
$589,900
Welcome to this beautifully maintained 2+2 bedroom, 3-bathroom bungalow, offering the perfect blend of comfort and convenience. Nestled in a sought-after neighborhood, this home is ideal for families looking for a spacious, yet cozy retreat .The open-concept layout features a bright and airy living area, perfect for relaxing or entertaining. The modern kitchen boasts sleek stainless steel appliances, plenty of counter space for cooking and gathering, and a convenient walk - in pantry for all your storage needs. Each of the four bedrooms is generously sized, with the primary suite offering a private ensuite for added luxury. A large recreation room offers even more space for fun and relaxation. With three well-appointed bathrooms, morning routines will be a breeze for everyone in the household. Enjoy the convenience of living in a friendly, quiet neighborhood, with easy access to local shops, parks, and schools. (id:50886)
Property Details
| MLS® Number | X11953649 |
| Property Type | Single Family |
| Amenities Near By | Park, Place Of Worship, Public Transit |
| Community Features | School Bus |
| Equipment Type | Water Heater - Gas |
| Features | Level Lot, Irregular Lot Size, Level |
| Parking Space Total | 6 |
| Rental Equipment Type | Water Heater - Gas |
Building
| Bathroom Total | 3 |
| Bedrooms Above Ground | 2 |
| Bedrooms Below Ground | 2 |
| Bedrooms Total | 4 |
| Appliances | Dishwasher, Dryer, Refrigerator, Stove, Washer, Window Coverings |
| Architectural Style | Bungalow |
| Basement Development | Finished |
| Basement Type | Full (finished) |
| Construction Style Attachment | Attached |
| Cooling Type | Central Air Conditioning |
| Exterior Finish | Brick, Vinyl Siding |
| Foundation Type | Concrete |
| Heating Fuel | Natural Gas |
| Heating Type | Forced Air |
| Stories Total | 1 |
| Type | Row / Townhouse |
| Utility Water | Municipal Water |
Parking
| Attached Garage |
Land
| Acreage | No |
| Land Amenities | Park, Place Of Worship, Public Transit |
| Sewer | Sanitary Sewer |
| Size Depth | 106 Ft ,2 In |
| Size Frontage | 36 Ft |
| Size Irregular | 36.01 X 106.21 Ft |
| Size Total Text | 36.01 X 106.21 Ft|under 1/2 Acre |
| Zoning Description | R5-41 |
Rooms
| Level | Type | Length | Width | Dimensions |
|---|---|---|---|---|
| Basement | Recreational, Games Room | 7.01 m | 6.92 m | 7.01 m x 6.92 m |
| Basement | Bathroom | 1.79 m | 2.36 m | 1.79 m x 2.36 m |
| Basement | Bedroom 3 | 3.25 m | 3.88 m | 3.25 m x 3.88 m |
| Basement | Bedroom 4 | 3.19 m | 4.44 m | 3.19 m x 4.44 m |
| Basement | Utility Room | 5.55 m | 3.88 m | 5.55 m x 3.88 m |
| Main Level | Primary Bedroom | 4.18 m | 3.65 m | 4.18 m x 3.65 m |
| Main Level | Bathroom | 2.81 m | 1.56 m | 2.81 m x 1.56 m |
| Main Level | Dining Room | 4.23 m | 2.8 m | 4.23 m x 2.8 m |
| Main Level | Bedroom 2 | 3.12 m | 3.15 m | 3.12 m x 3.15 m |
| Main Level | Kitchen | 5.01 m | 3.3 m | 5.01 m x 3.3 m |
| Main Level | Foyer | 3.02 m | 2.21 m | 3.02 m x 2.21 m |
| Main Level | Bathroom | 2.87 m | 1.53 m | 2.87 m x 1.53 m |
Utilities
| Cable | Available |
| Sewer | Installed |
https://www.realtor.ca/real-estate/27871833/51-sandhu-crescent-belleville
Contact Us
Contact us for more information
Patricia Guernsey
Salesperson
teamguernsey.com/
www.facebook.com/teamguernsey/
www.linkedin.com/in/patriciaguernsey
(613) 966-6060
(613) 966-2904



























































