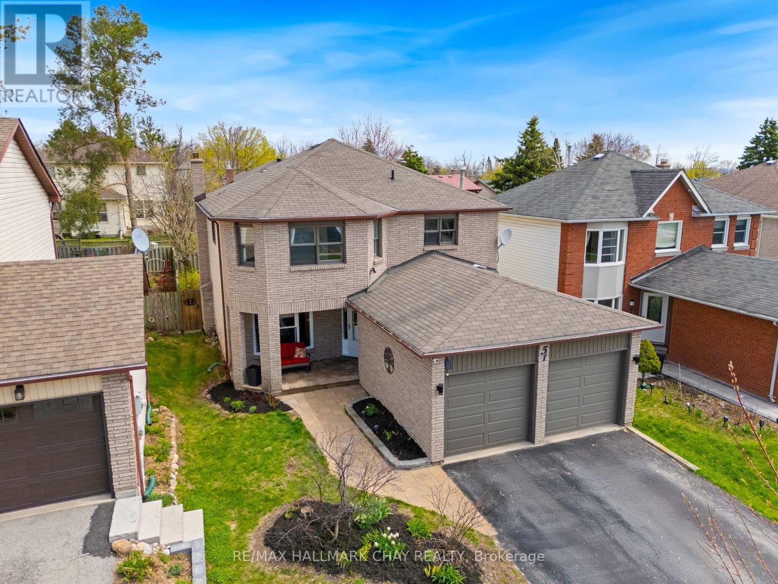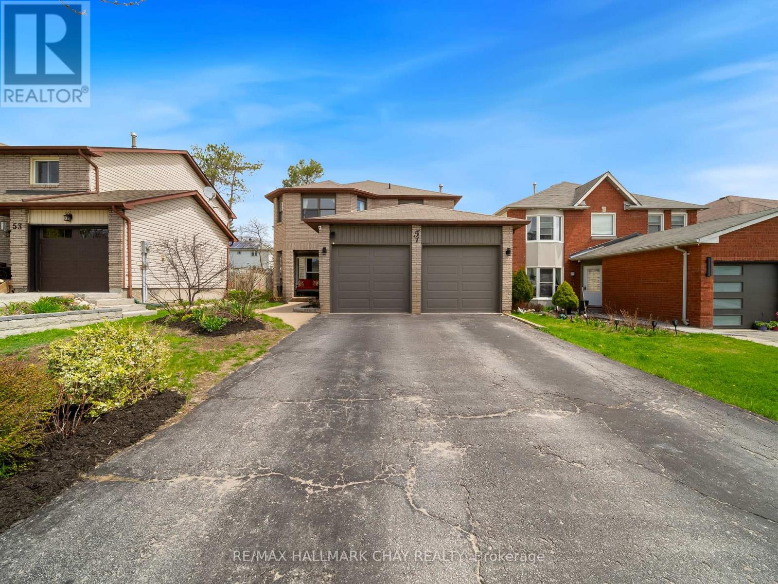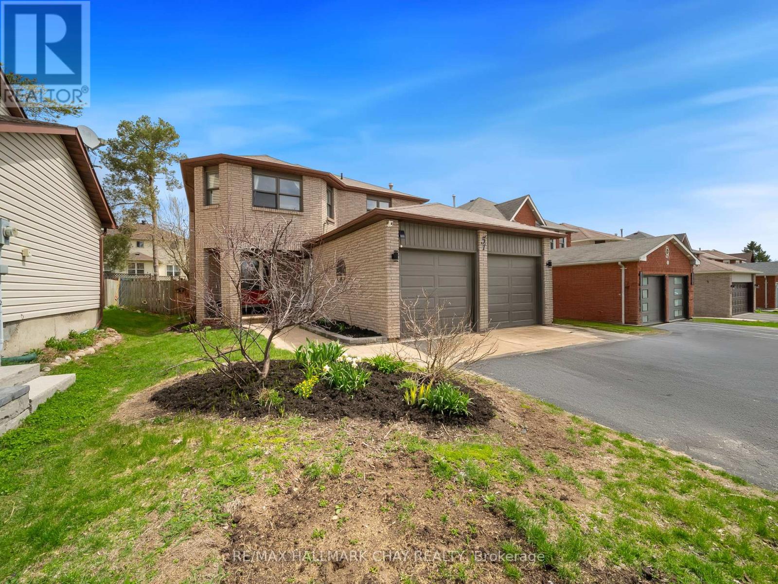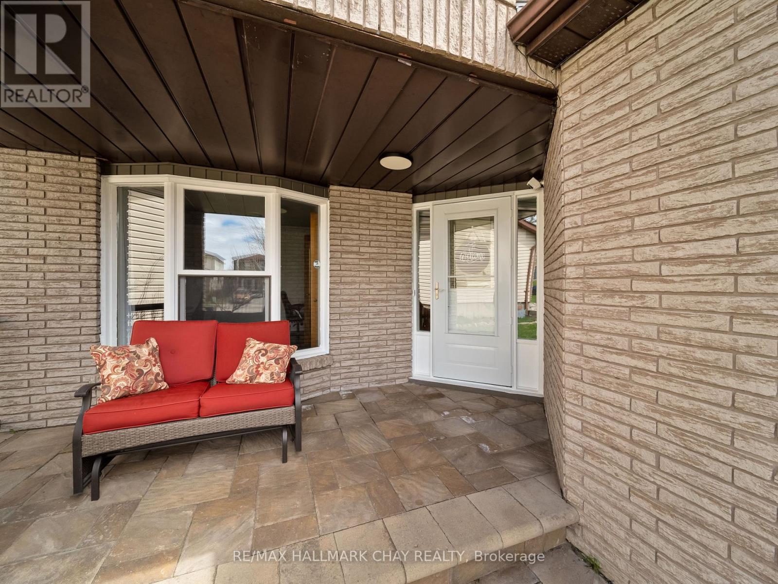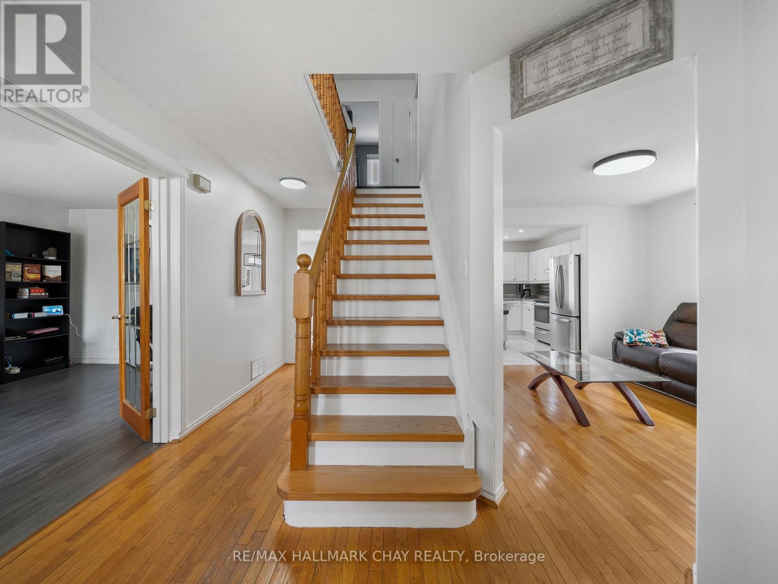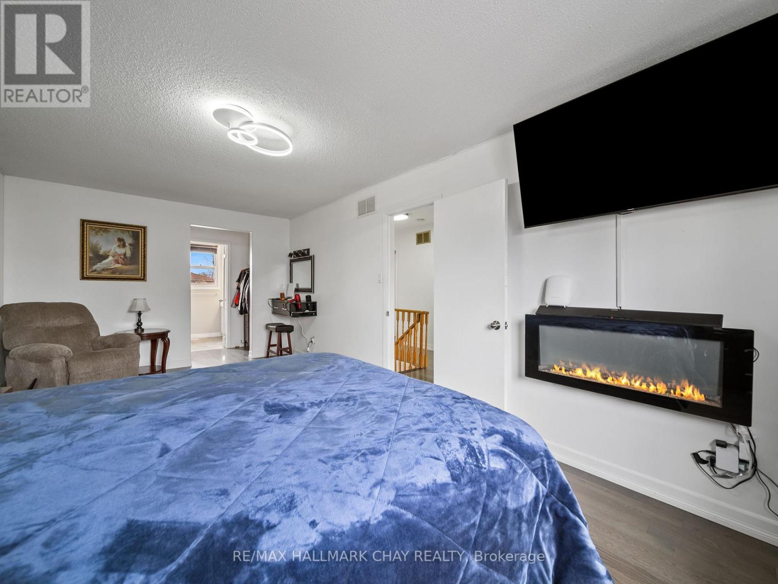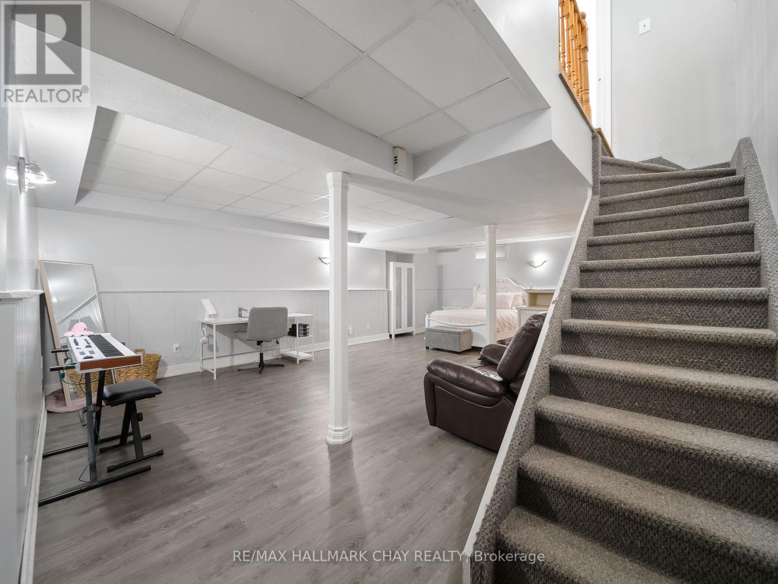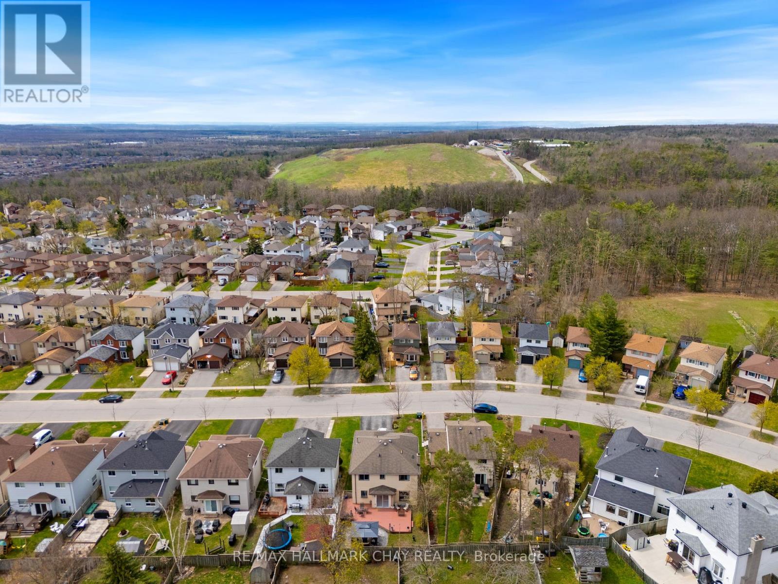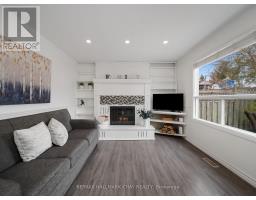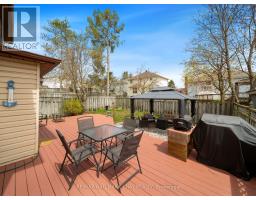51 Shakespeare Crescent Barrie, Ontario L4N 6C1
$850,000
Welcome to this beautifully maintained two-story home offering space, comfort, and flexibility for todays lifestyle. Featuring 4 generously sized bedrooms, a bright and open-concept kitchen perfect for entertaining, and an inviting living area that flows seamlessly throughout the main floor. The versatile front room can be used as a formal sitting area, home office, or additional family space tailored to suit your needs.Downstairs, the fully finished basement provides even more living space ideal for a media room, play area, or guest suite. Step outside to a fully fenced backyard, offering privacy and plenty of room for outdoor activities, gardening, or relaxing with loved ones.This home blends practicality with charm, making it a perfect fit for families or anyone who loves to entertain. (id:50886)
Open House
This property has open houses!
10:00 am
Ends at:11:00 am
Property Details
| MLS® Number | S12129650 |
| Property Type | Single Family |
| Community Name | Letitia Heights |
| Equipment Type | Water Heater |
| Parking Space Total | 5 |
| Rental Equipment Type | Water Heater |
Building
| Bathroom Total | 4 |
| Bedrooms Above Ground | 4 |
| Bedrooms Below Ground | 1 |
| Bedrooms Total | 5 |
| Age | 31 To 50 Years |
| Appliances | Water Heater, Dishwasher, Dryer, Stove, Washer, Refrigerator |
| Basement Development | Finished |
| Basement Type | Full (finished) |
| Construction Style Attachment | Detached |
| Cooling Type | Central Air Conditioning |
| Exterior Finish | Vinyl Siding, Brick |
| Fireplace Present | Yes |
| Foundation Type | Poured Concrete |
| Half Bath Total | 1 |
| Heating Fuel | Natural Gas |
| Heating Type | Forced Air |
| Stories Total | 2 |
| Size Interior | 1,500 - 2,000 Ft2 |
| Type | House |
| Utility Water | Municipal Water |
Parking
| Attached Garage | |
| Garage |
Land
| Acreage | No |
| Fence Type | Fenced Yard |
| Sewer | Sanitary Sewer |
| Size Depth | 110 Ft |
| Size Frontage | 40 Ft |
| Size Irregular | 40 X 110 Ft ; 12.19 X 33.52 M |
| Size Total Text | 40 X 110 Ft ; 12.19 X 33.52 M|under 1/2 Acre |
| Zoning Description | Res |
Rooms
| Level | Type | Length | Width | Dimensions |
|---|---|---|---|---|
| Second Level | Bedroom | 6.7 m | 3.35 m | 6.7 m x 3.35 m |
| Second Level | Bathroom | Measurements not available | ||
| Second Level | Primary Bedroom | 6.19 m | 3.32 m | 6.19 m x 3.32 m |
| Second Level | Bedroom 2 | 3.37 m | 3.35 m | 3.37 m x 3.35 m |
| Second Level | Bedroom | 3.37 m | 3.22 m | 3.37 m x 3.22 m |
| Basement | Recreational, Games Room | 7.31 m | 5.79 m | 7.31 m x 5.79 m |
| Basement | Bedroom | 3.65 m | 2.74 m | 3.65 m x 2.74 m |
| Basement | Bathroom | Measurements not available | ||
| Main Level | Mud Room | 3.7 m | 3.4 m | 3.7 m x 3.4 m |
| Main Level | Kitchen | 6.09 m | 4.26 m | 6.09 m x 4.26 m |
| Main Level | Family Room | 3.63 m | 3.32 m | 3.63 m x 3.32 m |
| Main Level | Dining Room | 3.63 m | 3.32 m | 3.63 m x 3.32 m |
| Main Level | Living Room | 4.54 m | 3.3 m | 4.54 m x 3.3 m |
| Main Level | Laundry Room | Measurements not available | ||
| Main Level | Bathroom | Measurements not available |
Contact Us
Contact us for more information
Cassidy Daniels
Broker
218 Bayfield St, 100078 & 100431
Barrie, Ontario L4M 3B6
(705) 722-7100
(705) 722-5246
www.remaxchay.com/
Jody Davis
Broker
www.theteamdavis.com/
www.facebook.com/teamdavisbarrie
twitter.com/jodyann_davis
www.linkedin.com/in/jody-davis-b7a20977/
218 Bayfield St, 100078 & 100431
Barrie, Ontario L4M 3B6
(705) 722-7100
(705) 722-5246
www.remaxchay.com/

