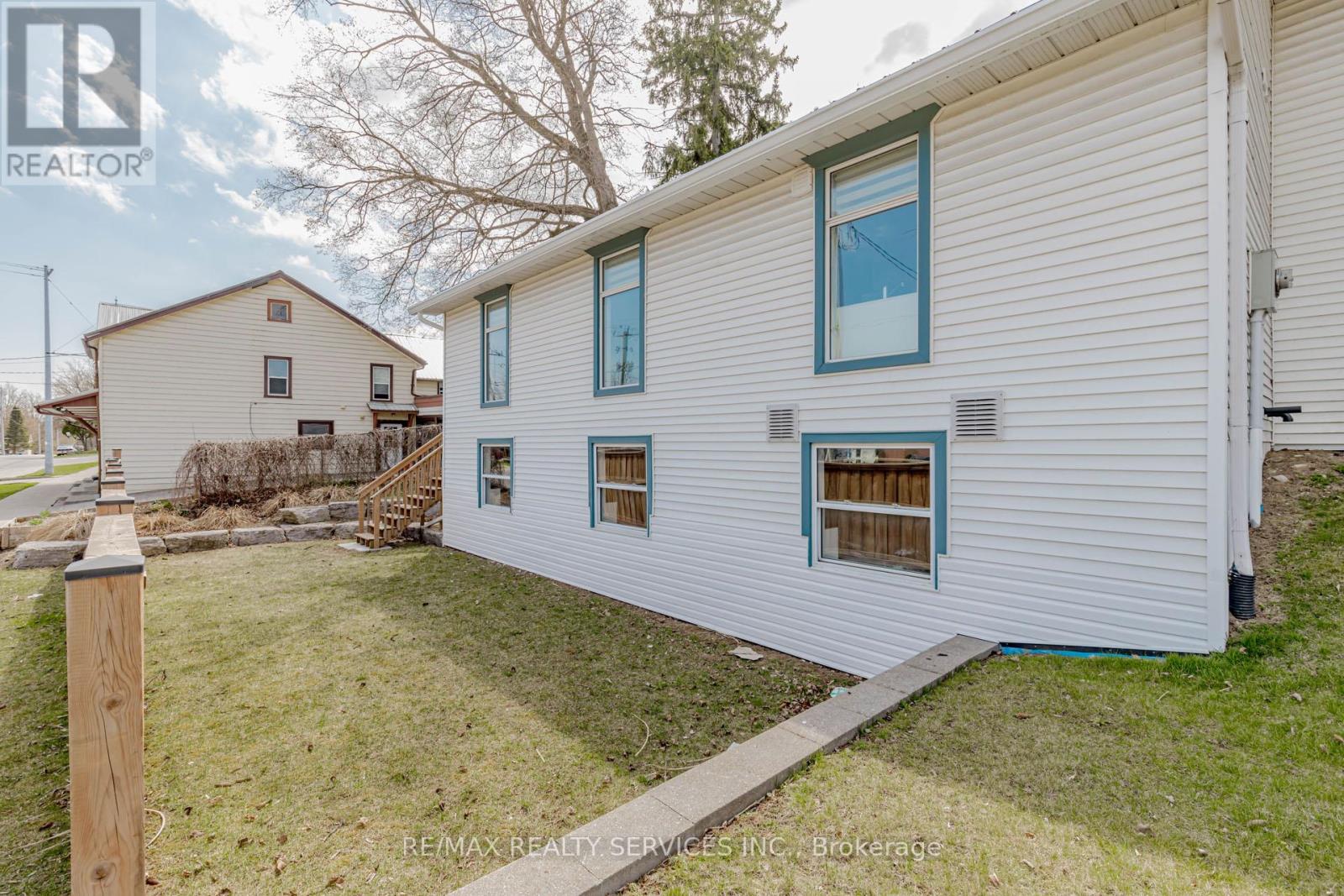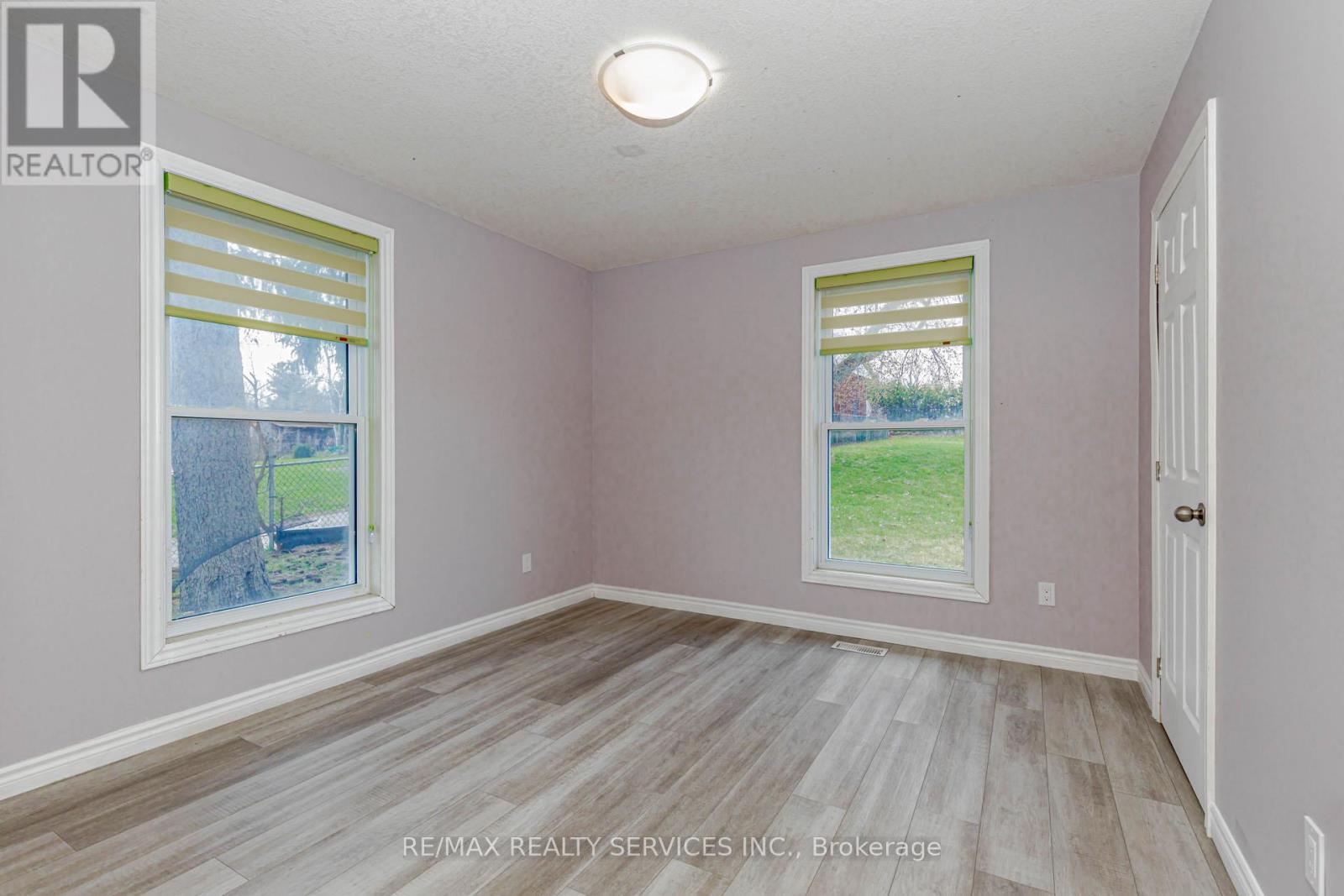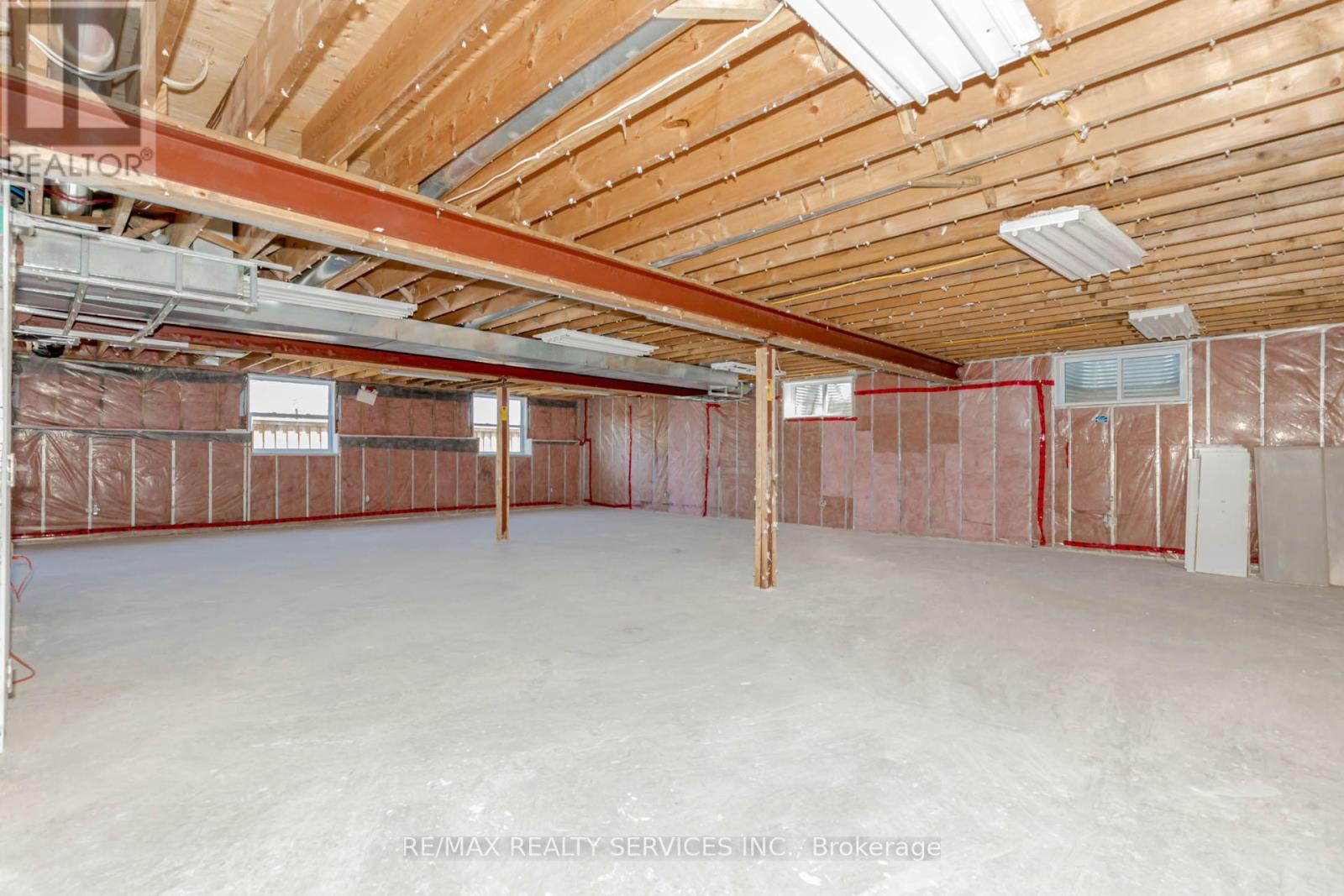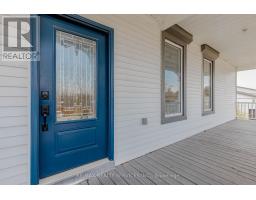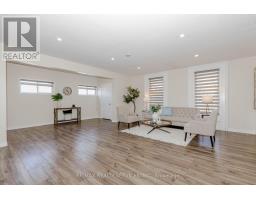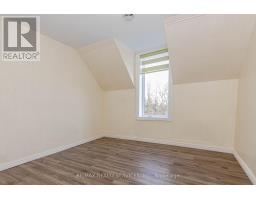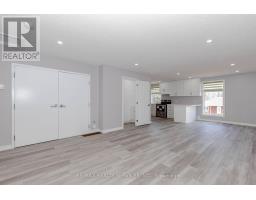51 Simcoe Street N Brant, Ontario N0E 1R0
$1,100,000
Executive home with commercial c 1 Zoning, listed in a very convenient and prestigious neighbourhood, This home has it all - over 5000 of living space, bright and spacious open concept layout, Bedroom on the mail floor with full ensuite, hardwood flooring, and a very large and oasis backyard that has interlocking - perfect for outdoor gatherings on quiet relaxation! Dream kitchen with top of the line stainless steel appliances, extended cabinets reaching the ceiling, granite countertops, and a butler pantry! Upstairs you have 3 generously sized bedrooms including a master bedroom with a luxurious ensuite bathroom and his and her walk-in closets! Also includes 3 Bedroom apartment on the mail floor to get more income. (id:50886)
Property Details
| MLS® Number | X12105770 |
| Property Type | Single Family |
| Community Name | Burford |
| Features | In-law Suite |
| Parking Space Total | 11 |
| Structure | Deck, Patio(s) |
Building
| Bathroom Total | 4 |
| Bedrooms Above Ground | 4 |
| Bedrooms Below Ground | 3 |
| Bedrooms Total | 7 |
| Age | 100+ Years |
| Amenities | Fireplace(s), Separate Electricity Meters |
| Appliances | Garage Door Opener Remote(s), Water Heater, Water Meter, Water Softener, Dishwasher, Dryer, Stove, Two Washers, Refrigerator |
| Basement Development | Finished |
| Basement Features | Apartment In Basement, Walk Out |
| Basement Type | N/a (finished) |
| Construction Style Attachment | Detached |
| Cooling Type | Central Air Conditioning |
| Exterior Finish | Vinyl Siding |
| Fire Protection | Alarm System |
| Fireplace Present | Yes |
| Foundation Type | Concrete |
| Half Bath Total | 1 |
| Heating Fuel | Electric |
| Heating Type | Forced Air |
| Stories Total | 2 |
| Size Interior | 3,500 - 5,000 Ft2 |
| Type | House |
Parking
| Detached Garage | |
| Garage |
Land
| Acreage | No |
| Landscape Features | Landscaped |
| Sewer | Septic System |
| Size Depth | 165 Ft ,6 In |
| Size Frontage | 140 Ft ,6 In |
| Size Irregular | 140.5 X 165.5 Ft |
| Size Total Text | 140.5 X 165.5 Ft |
| Zoning Description | C1 |
Rooms
| Level | Type | Length | Width | Dimensions |
|---|---|---|---|---|
| Second Level | Bedroom 2 | Measurements not available | ||
| Second Level | Bedroom 3 | Measurements not available | ||
| Second Level | Bedroom 4 | Measurements not available | ||
| Ground Level | Family Room | Measurements not available | ||
| Ground Level | Living Room | Measurements not available | ||
| Ground Level | Bedroom | Measurements not available |
https://www.realtor.ca/real-estate/28219258/51-simcoe-street-n-brant-burford-burford
Contact Us
Contact us for more information
Harry Gakhal
Broker
(416) 858-3287
10 Kingsbridge Gdn Cir #200
Mississauga, Ontario L5R 3K7
(905) 456-1000
(905) 456-8329






























