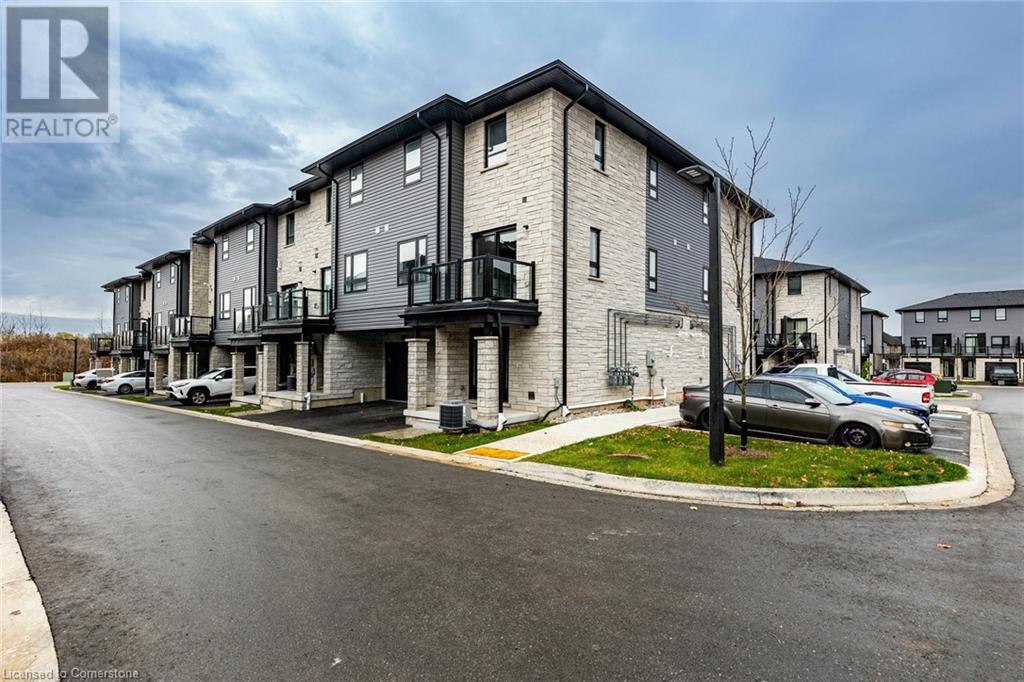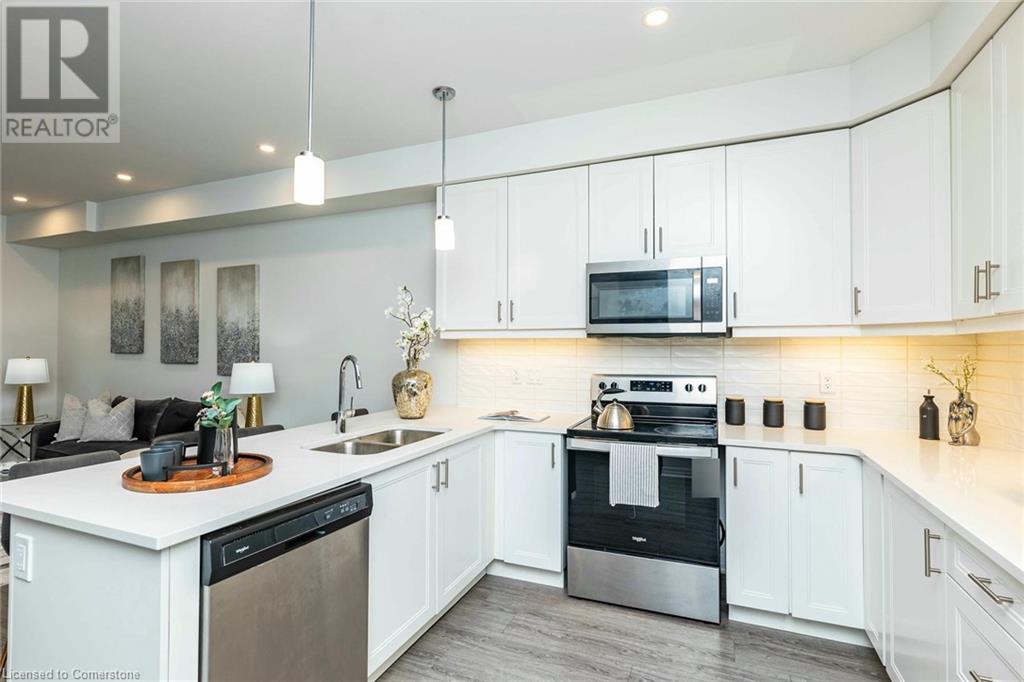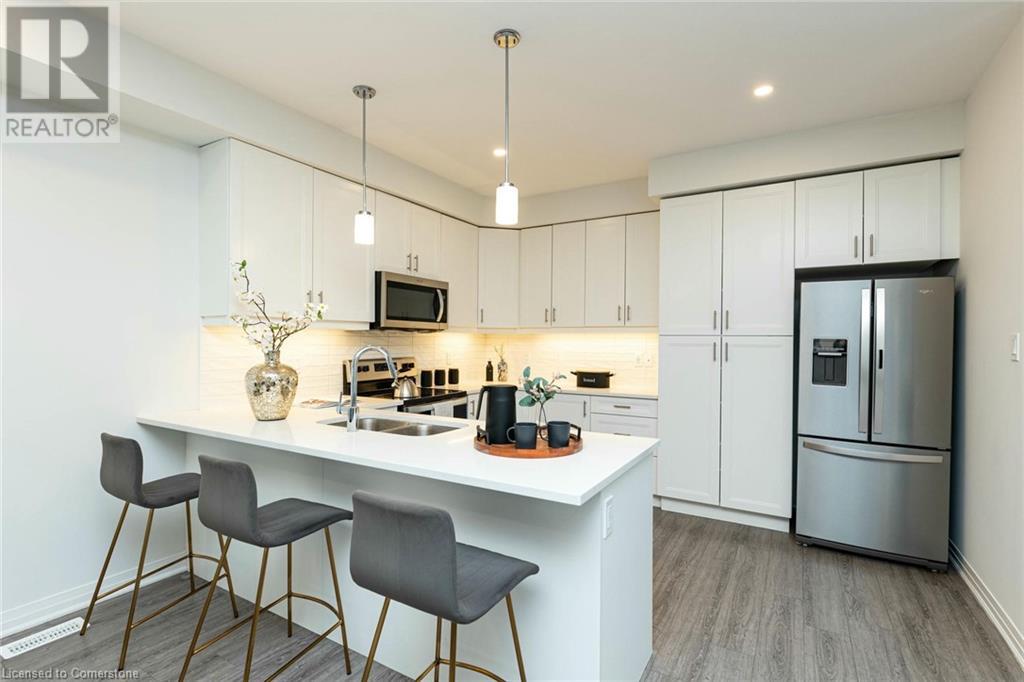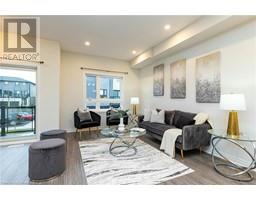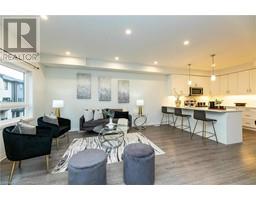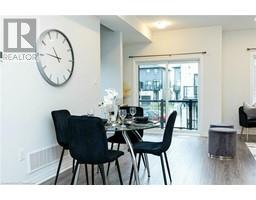51 Sparrow Avenue Unit# 60 Cambridge, Ontario N1T 0E5
$599,900
Stunning end-unit townhouse with a modern Layout featuring 3 Bedrooms and 2.5 Bathrooms. The main floor offers a bright, open-concept space that flows effortlessly. The kitchen is equipped with sleek quartz countertops, a spacious breakfast bar, and ample seating. It seamlessly connects to the dining area and living room, which has sliding doors opening to a balcony. A convenient powder room is also located on this level. Upstairs, you'll find 3 bedrooms, including a primary bedroom with an ensuite and a closet. This level also includes a 4-piece bathroom and a laundry area for added convenience. This unit is fully upgraded with laminate flooring, pot lights, stained stairs to match the flooring, and fresh paint throughout. Move-in ready! (id:50886)
Property Details
| MLS® Number | 40680083 |
| Property Type | Single Family |
| AmenitiesNearBy | Park, Schools, Shopping |
| CommunityFeatures | Quiet Area |
| EquipmentType | Rental Water Softener, Water Heater |
| Features | Balcony, Automatic Garage Door Opener |
| ParkingSpaceTotal | 2 |
| RentalEquipmentType | Rental Water Softener, Water Heater |
Building
| BathroomTotal | 3 |
| BedroomsAboveGround | 3 |
| BedroomsTotal | 3 |
| Appliances | Dishwasher, Dryer, Refrigerator, Stove, Washer |
| ArchitecturalStyle | 3 Level |
| BasementType | None |
| ConstructedDate | 2022 |
| ConstructionStyleAttachment | Attached |
| CoolingType | Central Air Conditioning |
| ExteriorFinish | Brick, Vinyl Siding |
| FoundationType | Poured Concrete |
| HalfBathTotal | 1 |
| HeatingFuel | Natural Gas |
| HeatingType | Forced Air |
| StoriesTotal | 3 |
| SizeInterior | 1440 Sqft |
| Type | Row / Townhouse |
| UtilityWater | Municipal Water |
Parking
| Attached Garage |
Land
| Acreage | No |
| LandAmenities | Park, Schools, Shopping |
| Sewer | Municipal Sewage System |
| SizeDepth | 39 Ft |
| SizeFrontage | 22 Ft |
| SizeTotalText | Under 1/2 Acre |
| ZoningDescription | Rm3 |
Rooms
| Level | Type | Length | Width | Dimensions |
|---|---|---|---|---|
| Second Level | Living Room | 9'7'' x 17'5'' | ||
| Second Level | Kitchen | 8'8'' x 11'5'' | ||
| Second Level | Dining Room | 7'6'' x 18'4'' | ||
| Second Level | 2pc Bathroom | 8'1'' x 4'11'' | ||
| Third Level | 4pc Bathroom | Measurements not available | ||
| Third Level | Bedroom | 9'2'' x 10'3'' | ||
| Third Level | Bedroom | 7'6'' x 9'7'' | ||
| Third Level | Full Bathroom | Measurements not available | ||
| Third Level | Primary Bedroom | 9'1'' x 10'0'' | ||
| Main Level | Office | 5'11'' x 11'3'' | ||
| Main Level | Foyer | 6'8'' x 8'4'' |
https://www.realtor.ca/real-estate/27675123/51-sparrow-avenue-unit-60-cambridge
Interested?
Contact us for more information
Andy Nagpal
Salesperson
4711 Yonge Street Unit C 10th Floor
Toronto, Ontario M2N 6K8


