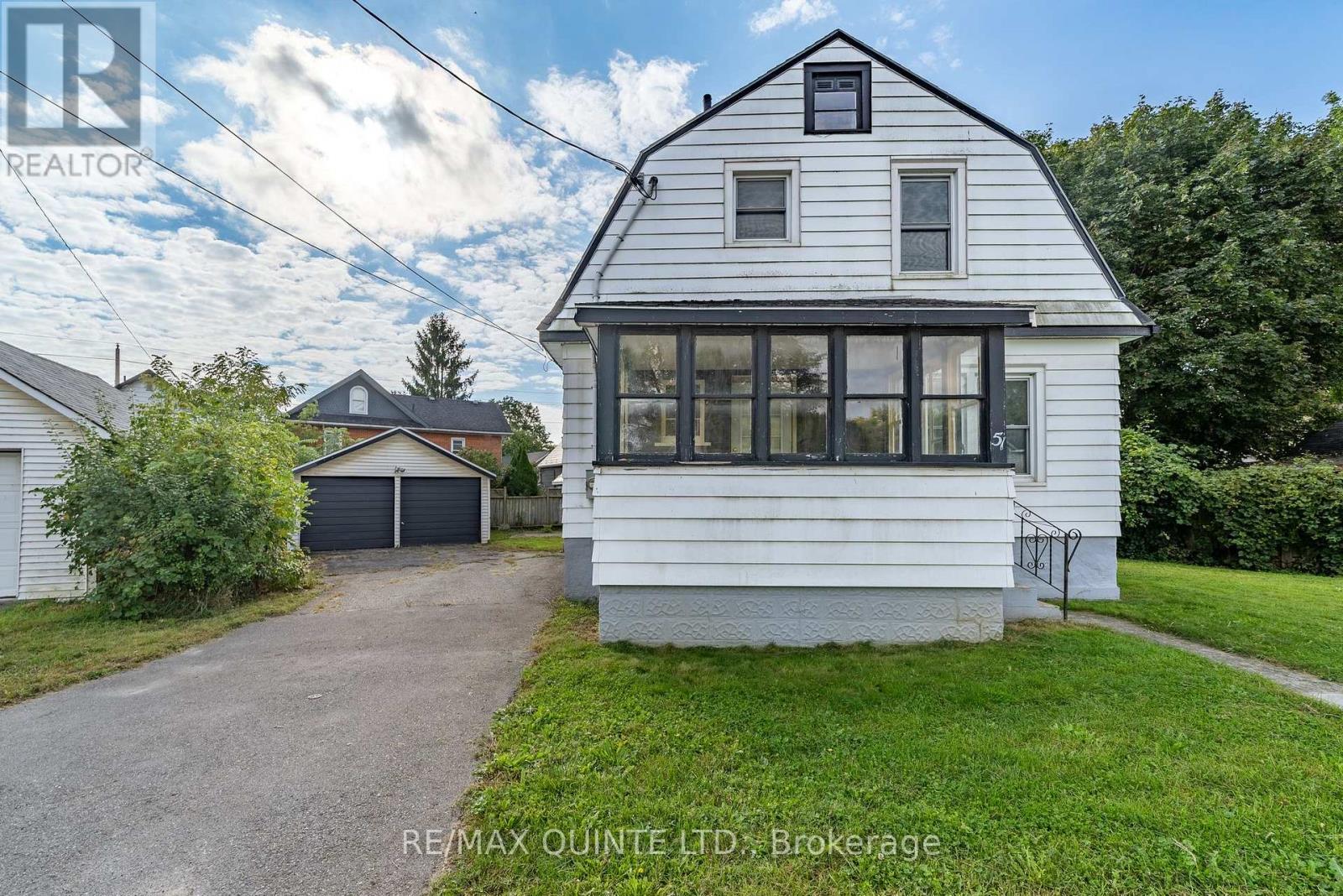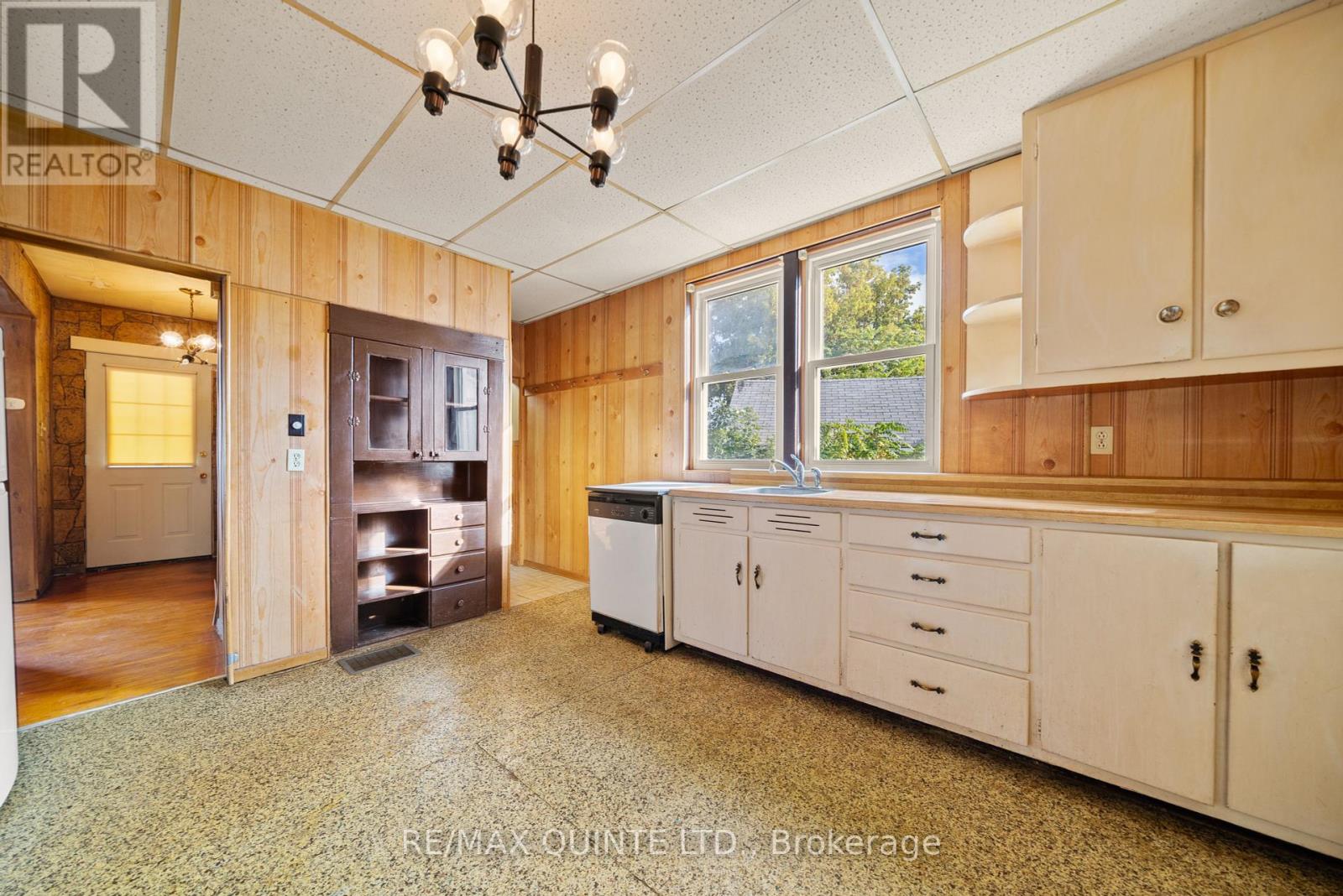51 Strachan Street Belleville, Ontario K8P 1X1
$319,900
CALLING ALL INVESTORS, FLIPPERS AND HANDY FIRST TIME HOME BUYERS!!! This 3 bedroom, 1.5 bath home, with a large detached garage is just waiting for your skills and imagination. With great bones, newer vinyl windows throughout, a nice deck off the back and a nice sized backyard, this home could be transformed into a sure fire homerun. Very rarely do homes this large come onto the market in this price range. Walking through the enclosed sun room and through the front door we find a spacious living and dining room. Heading towards the back of the home we find a half bath, and a kitchen with an adjacent mud room. Heading upstairs we find 3 spacious bedrooms and a 4 piece bath. The large detached garage would be perfect for a workshop or a great place to keep all your toys. Book your showing today before it's gone!! (id:50886)
Property Details
| MLS® Number | X9382069 |
| Property Type | Single Family |
| ParkingSpaceTotal | 5 |
Building
| BathroomTotal | 2 |
| BedroomsAboveGround | 3 |
| BedroomsTotal | 3 |
| Appliances | Water Heater |
| ArchitecturalStyle | Bungalow |
| BasementDevelopment | Unfinished |
| BasementType | Full (unfinished) |
| ConstructionStyleAttachment | Detached |
| ExteriorFinish | Vinyl Siding |
| FoundationType | Stone |
| HalfBathTotal | 1 |
| HeatingFuel | Oil |
| HeatingType | Forced Air |
| StoriesTotal | 1 |
| Type | House |
| UtilityWater | Municipal Water |
Parking
| Detached Garage |
Land
| Acreage | No |
| Sewer | Sanitary Sewer |
| SizeDepth | 100 Ft |
| SizeFrontage | 73 Ft |
| SizeIrregular | 73 X 100 Ft |
| SizeTotalText | 73 X 100 Ft |
| ZoningDescription | R4 |
Rooms
| Level | Type | Length | Width | Dimensions |
|---|---|---|---|---|
| Second Level | Primary Bedroom | 2.36 m | 4.1 m | 2.36 m x 4.1 m |
| Second Level | Bedroom 2 | 2.51 m | 3.83 m | 2.51 m x 3.83 m |
| Second Level | Bedroom 3 | 2.74 m | 3.33 m | 2.74 m x 3.33 m |
| Basement | Other | 1.94 m | 3.36 m | 1.94 m x 3.36 m |
| Basement | Other | 7.04 m | 7.65 m | 7.04 m x 7.65 m |
| Main Level | Foyer | 1.29 m | 3.68 m | 1.29 m x 3.68 m |
| Main Level | Living Room | 3.68 m | 3.68 m | 3.68 m x 3.68 m |
| Main Level | Dining Room | 3.23 m | 3.77 m | 3.23 m x 3.77 m |
| Main Level | Kitchen | 3.67 m | 3.77 m | 3.67 m x 3.77 m |
| Main Level | Sitting Room | 5.38 m | 2.3 m | 5.38 m x 2.3 m |
| Main Level | Sunroom | 3.42 m | 2.33 m | 3.42 m x 2.33 m |
https://www.realtor.ca/real-estate/27503551/51-strachan-street-belleville
Interested?
Contact us for more information
Andrew Walmsley
Salesperson



























































