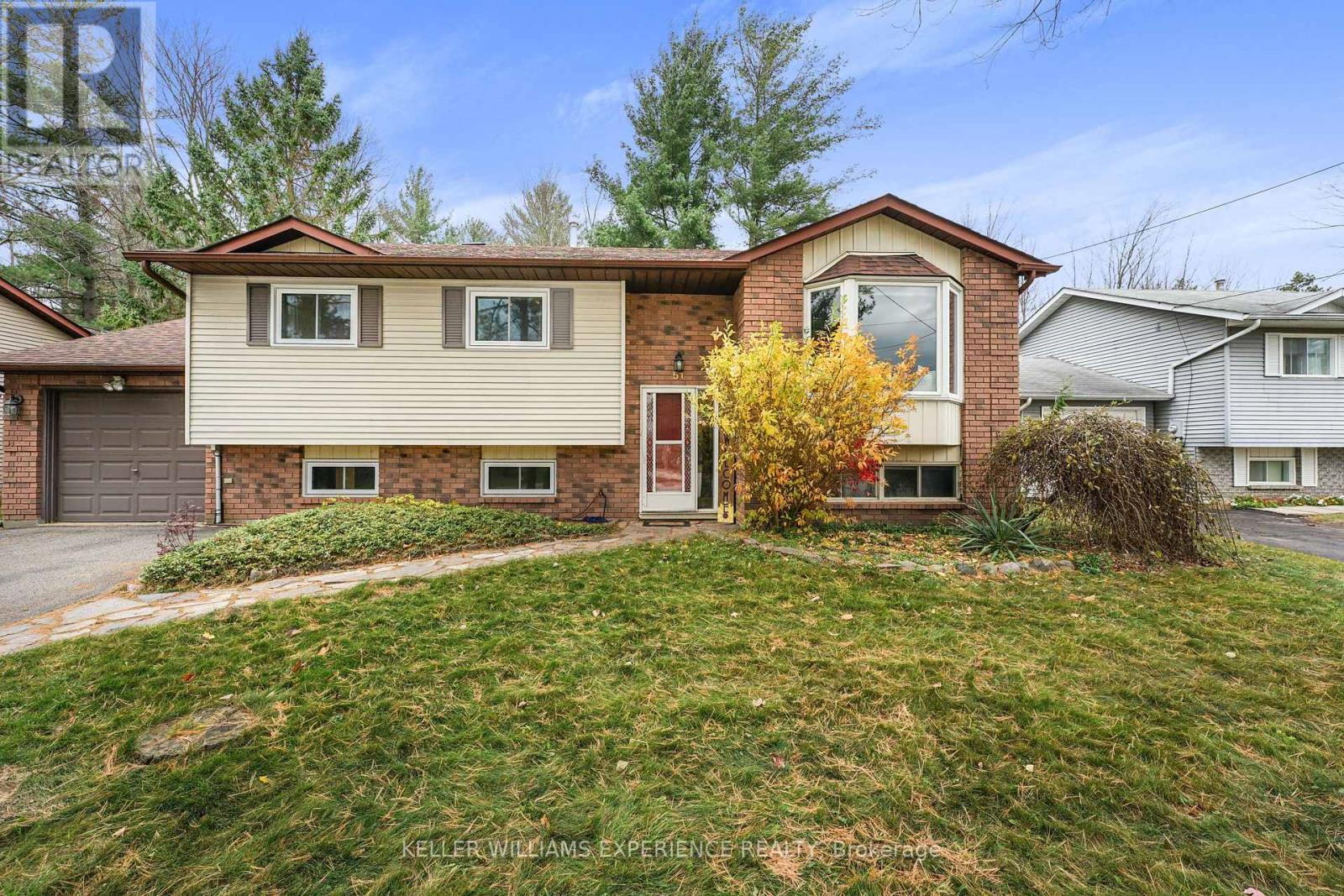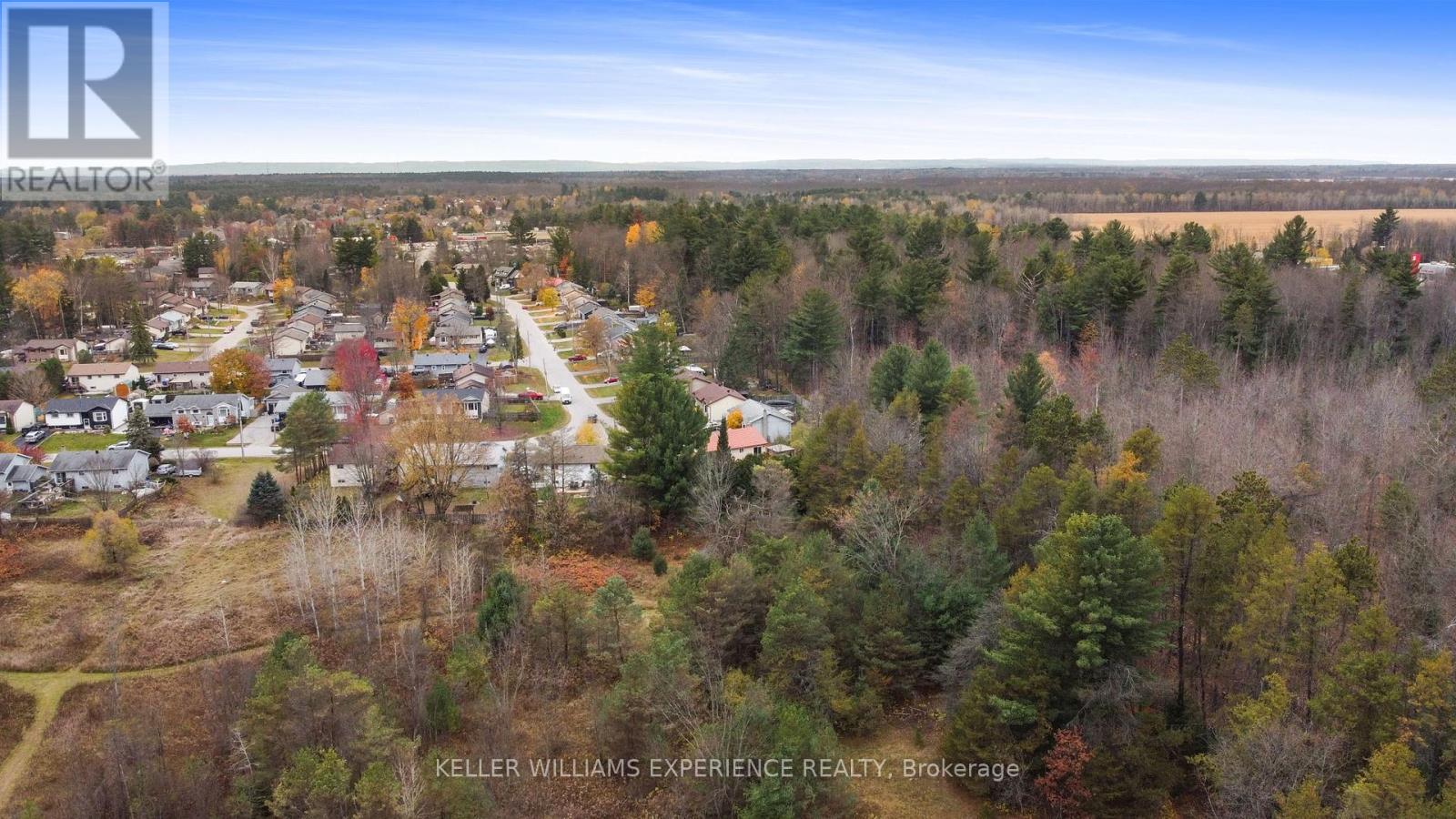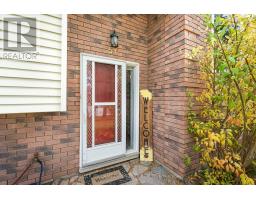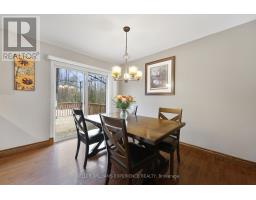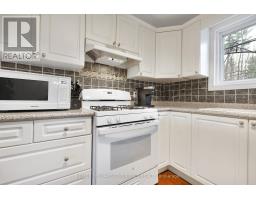51 Summerset Place Essa, Ontario L0M 1B2
$739,900
This stunning 4-bedroom home features an open-concept design and beautiful hardwood floors. Enjoy beautiful kitchen, bright living room, spacious bedrooms, ample storage, and a large rec room with a cozy gas fireplace and 3-piece bath in the basement. Step out onto the deck and patio to a gorgeous backyard backing onto serene greenspace. Minutes drive to Base Borden, Alliston and Barrie and steps from dog park, walking trails, Nottawasaga Fishing Park and other local amenities. Majority of Windows (2018), Roof (2020), Floors (2020), Hot Tub (2020), Heated 21ft Pool (2021). This well-maintained, fully finished home is truly move-in ready! (id:50886)
Open House
This property has open houses!
12:00 pm
Ends at:2:00 pm
Property Details
| MLS® Number | N10326252 |
| Property Type | Single Family |
| Community Name | Angus |
| AmenitiesNearBy | Park, Schools |
| CommunityFeatures | Community Centre |
| EquipmentType | Water Heater |
| Features | Irregular Lot Size |
| ParkingSpaceTotal | 5 |
| PoolType | Above Ground Pool |
| RentalEquipmentType | Water Heater |
Building
| BathroomTotal | 2 |
| BedroomsAboveGround | 3 |
| BedroomsBelowGround | 1 |
| BedroomsTotal | 4 |
| Amenities | Fireplace(s) |
| Appliances | Water Heater, Dryer, Hot Tub, Refrigerator, Stove, Washer, Window Coverings |
| ArchitecturalStyle | Raised Bungalow |
| BasementDevelopment | Partially Finished |
| BasementType | Full (partially Finished) |
| ConstructionStyleAttachment | Detached |
| CoolingType | Central Air Conditioning |
| ExteriorFinish | Brick |
| FireplacePresent | Yes |
| FireplaceTotal | 1 |
| FoundationType | Poured Concrete |
| HeatingFuel | Natural Gas |
| HeatingType | Forced Air |
| StoriesTotal | 1 |
| SizeInterior | 1099.9909 - 1499.9875 Sqft |
| Type | House |
| UtilityWater | Municipal Water |
Parking
| Attached Garage |
Land
| Acreage | No |
| LandAmenities | Park, Schools |
| Sewer | Sanitary Sewer |
| SizeDepth | 114 Ft |
| SizeFrontage | 64 Ft |
| SizeIrregular | 64 X 114 Ft |
| SizeTotalText | 64 X 114 Ft|under 1/2 Acre |
| ZoningDescription | R1 |
Rooms
| Level | Type | Length | Width | Dimensions |
|---|---|---|---|---|
| Basement | Recreational, Games Room | 7.77 m | 3.68 m | 7.77 m x 3.68 m |
| Basement | Bedroom | 4.98 m | 3.17 m | 4.98 m x 3.17 m |
| Basement | Utility Room | 5.82 m | 3.63 m | 5.82 m x 3.63 m |
| Main Level | Kitchen | 3.43 m | 3.15 m | 3.43 m x 3.15 m |
| Main Level | Eating Area | 3.43 m | 2.62 m | 3.43 m x 2.62 m |
| Main Level | Living Room | 5.23 m | 4.85 m | 5.23 m x 4.85 m |
| Main Level | Primary Bedroom | 4.27 m | 3.43 m | 4.27 m x 3.43 m |
| Main Level | Bedroom | 3.15 m | 2.74 m | 3.15 m x 2.74 m |
| Main Level | Bedroom | 3.15 m | 2.46 m | 3.15 m x 2.46 m |
Utilities
| Cable | Available |
| Sewer | Installed |
https://www.realtor.ca/real-estate/27607333/51-summerset-place-essa-angus-angus
Interested?
Contact us for more information
Linda Knight
Broker
516 Bryne Drive, Unit I, 105898
Barrie, Ontario L4N 9P6
Doug Lawson
Salesperson
516 Bryne Drive, Unit I, 105898
Barrie, Ontario L4N 9P6


